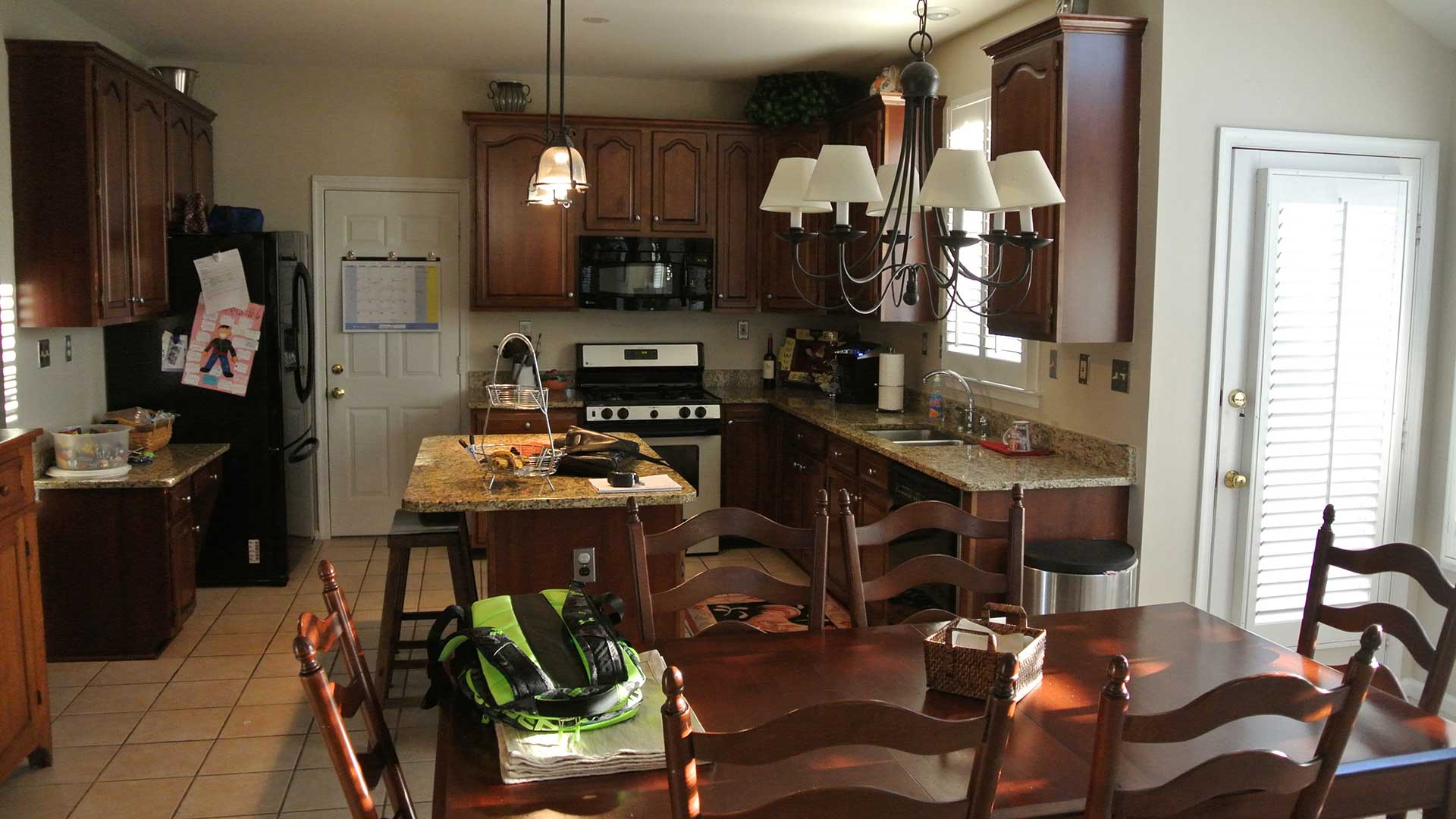2016 NARI Capital CotY Merit Award Winner, Residential Kitchen $100,001 to $150,000
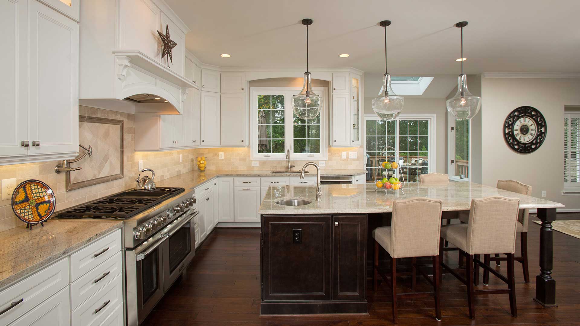
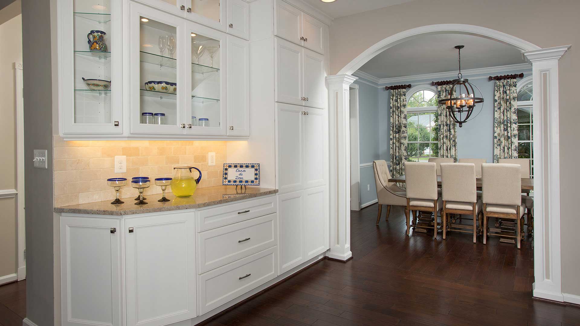
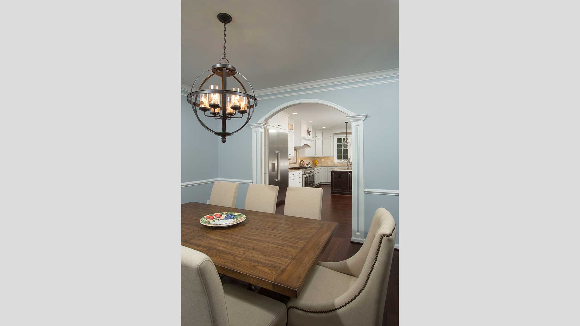
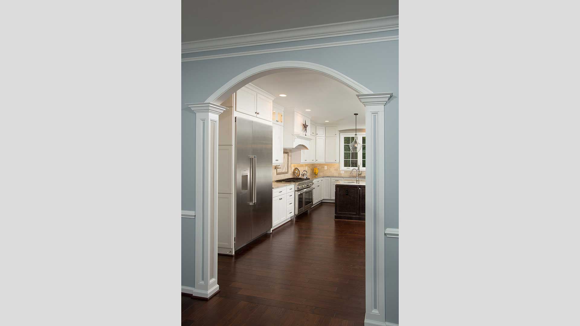
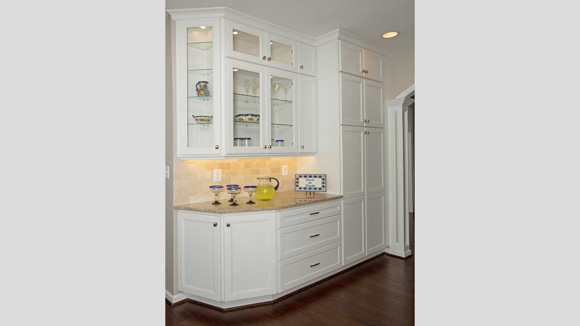
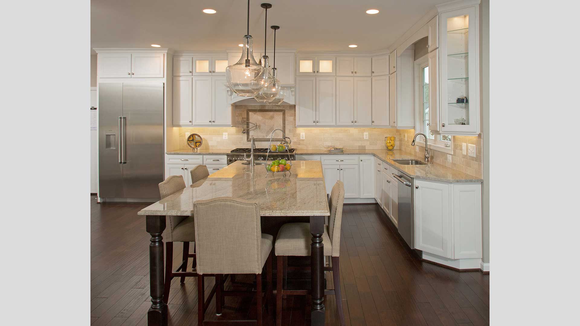
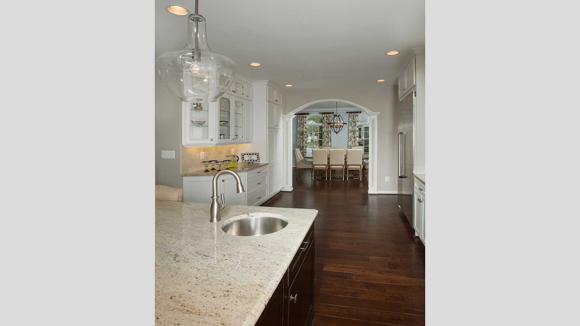
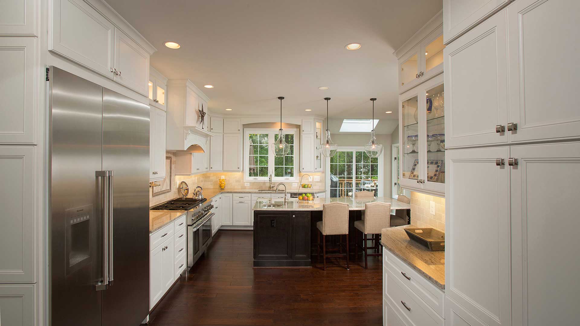
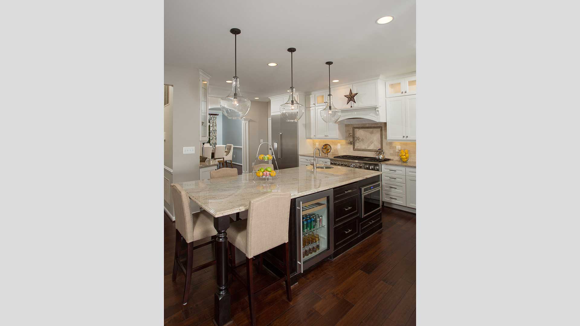
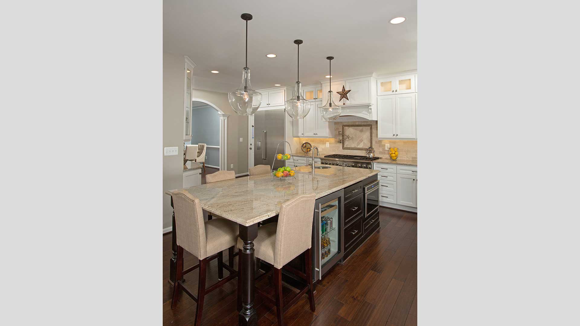
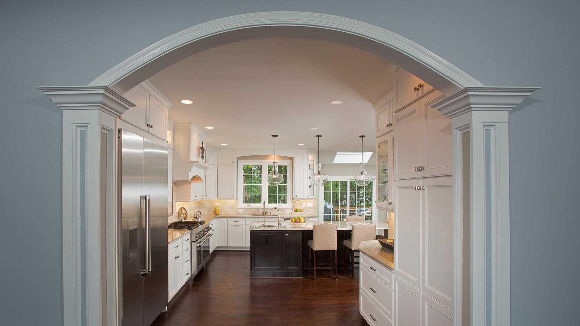
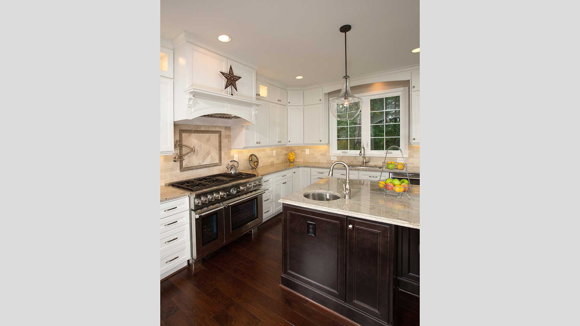
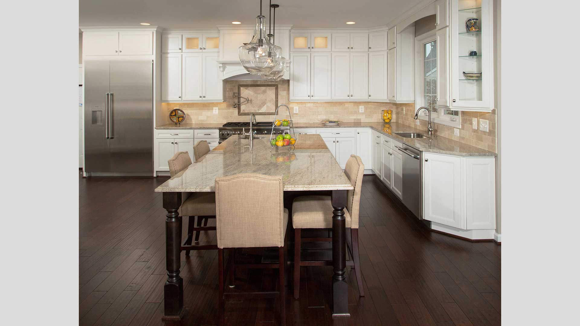
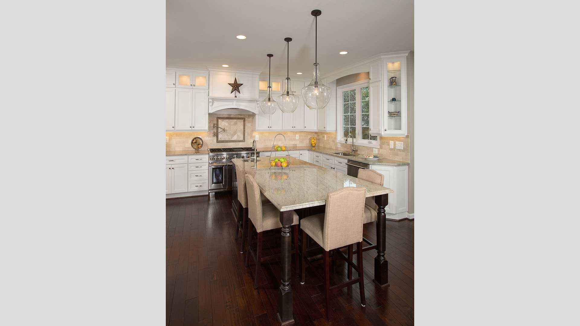
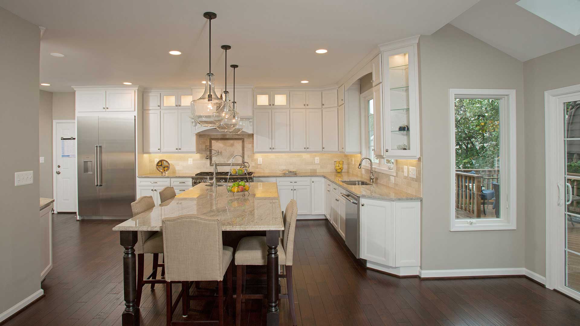
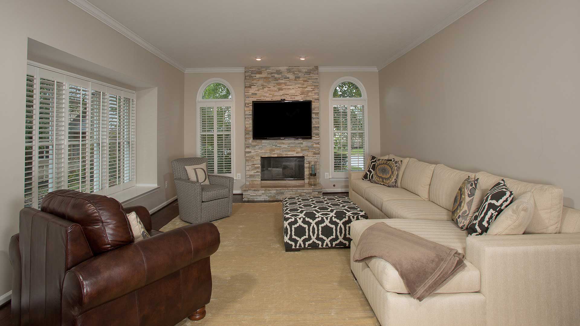
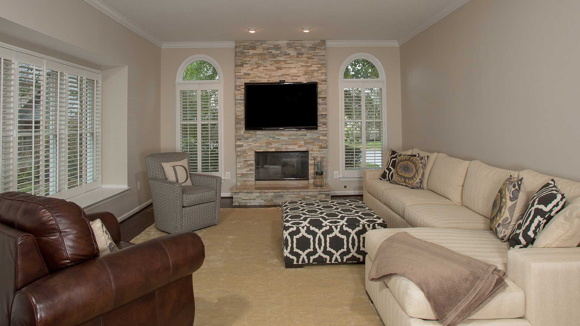
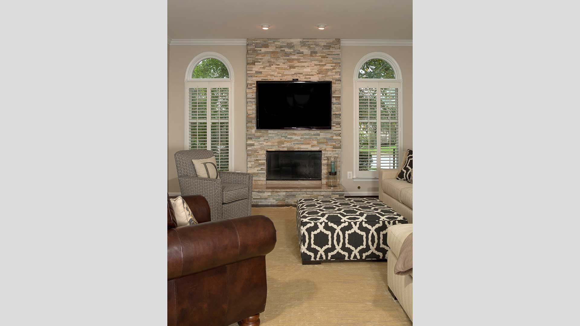
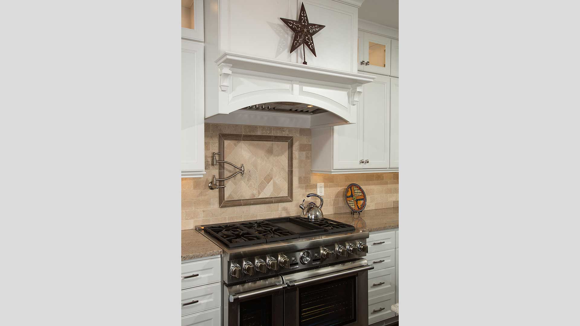


2016 NARI Capital CotY Merit Award Winner, Residential Kitchen $100,001 to $150,000
2001 sterling, VA home was owned by a middle aged couple wanting a lot more out of their kitchen. Because of their added grand children and visiting relatives, this kitchen has become the grand central of their daily lives both accessed through the kitchen.
The entrance to garage was oddly placed in garage, limiting them to have a bigger kitchen. The pantry closet and butler area were both tight spaces as their existing dining room was much bigger that they needed.
We had to take 6 ft from dining room and give it to kitchen and pantry in order to create a much larger and desired kitchen. That meant moving load baring walls, relocate duct and plumbing. Relocate garage entrance for better traffic path.
We enlarged the window and relocated the sliding door to maximize the work space.
Bulkheads and plumbing were all over the place. They had to be removed and contains were to be re-routed. Massive amount of plumbing work were to be done.
Homeowners wanted to show off their nicely landscape backyard through larger glass into the kitchen.
The old shallow closet with its adjacent duct work was reworked and replaced with taller and deeper pantries. This created a lot more storage space.
The new lay out now has the professional range , large appliances as their Italian cooking lifestyle required it. We ran plumbing to put a pot filler above the stove.
A prep sink and second dishwasher was placed on the east wall making the other side of kitchen used during larger gatherings
Main event has been the large Island with seating all around it creating a much better traffic flow, and facing the back deck through new French door.
Lighting meant everything to this new space. Better use of task, under cabinet and recess lights brightened up the entire first floor.
Extension of wood flooring throughout the house has created a seamless connection, as lighter and taller cabinets rejuvenated this kitchen.
Now they have grandkids running all over with no interruptions. Entertaining inside and out has been a lot simpler with this new layout.
“the Archway to my heaven” as she calls it was the interconnection between new dining room and kitchen space.
The family old dragged brick fireplace was revamped with stacked ledgerstone with TV hung above just facing the new Island.

 before and after
before and after