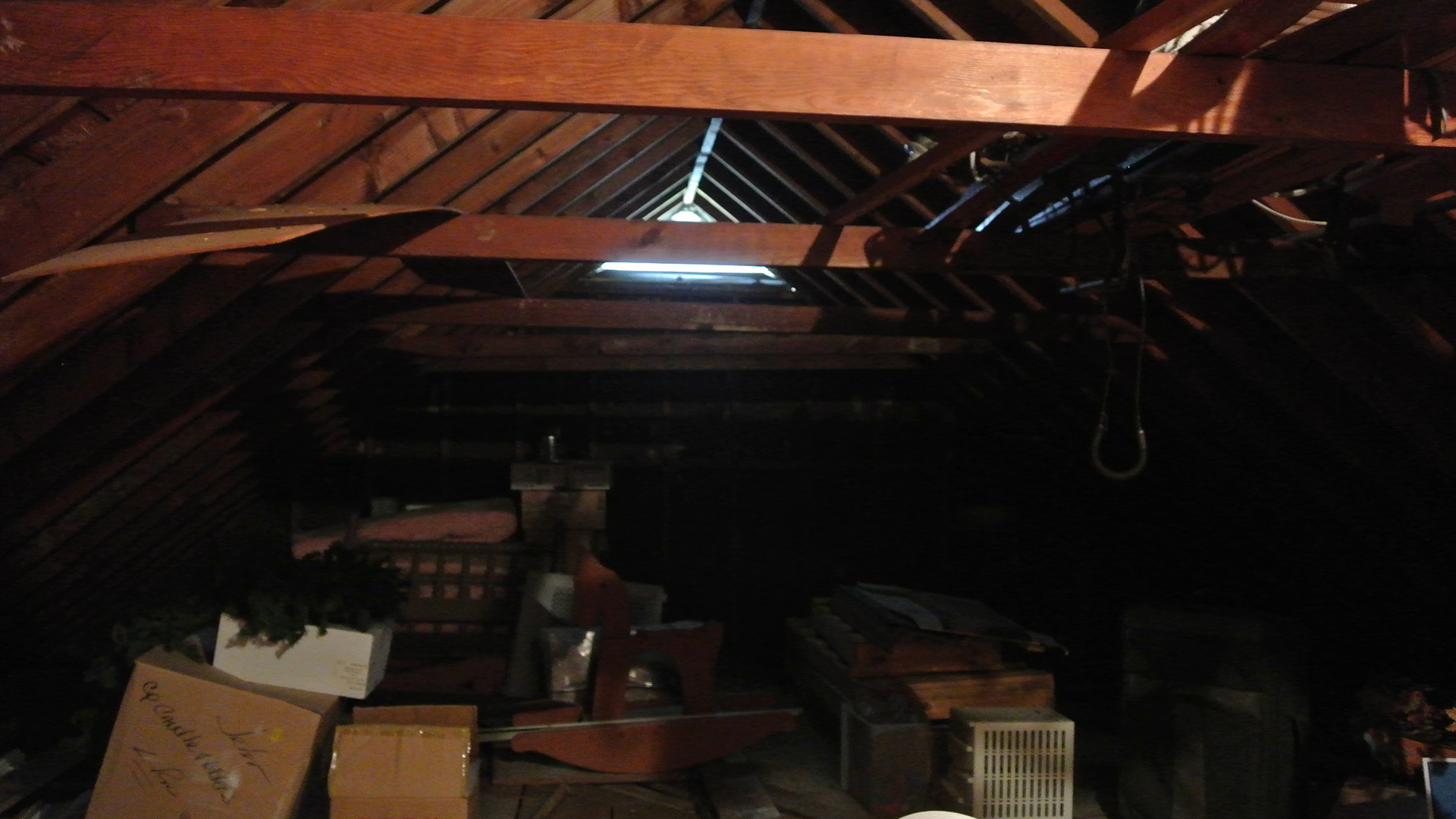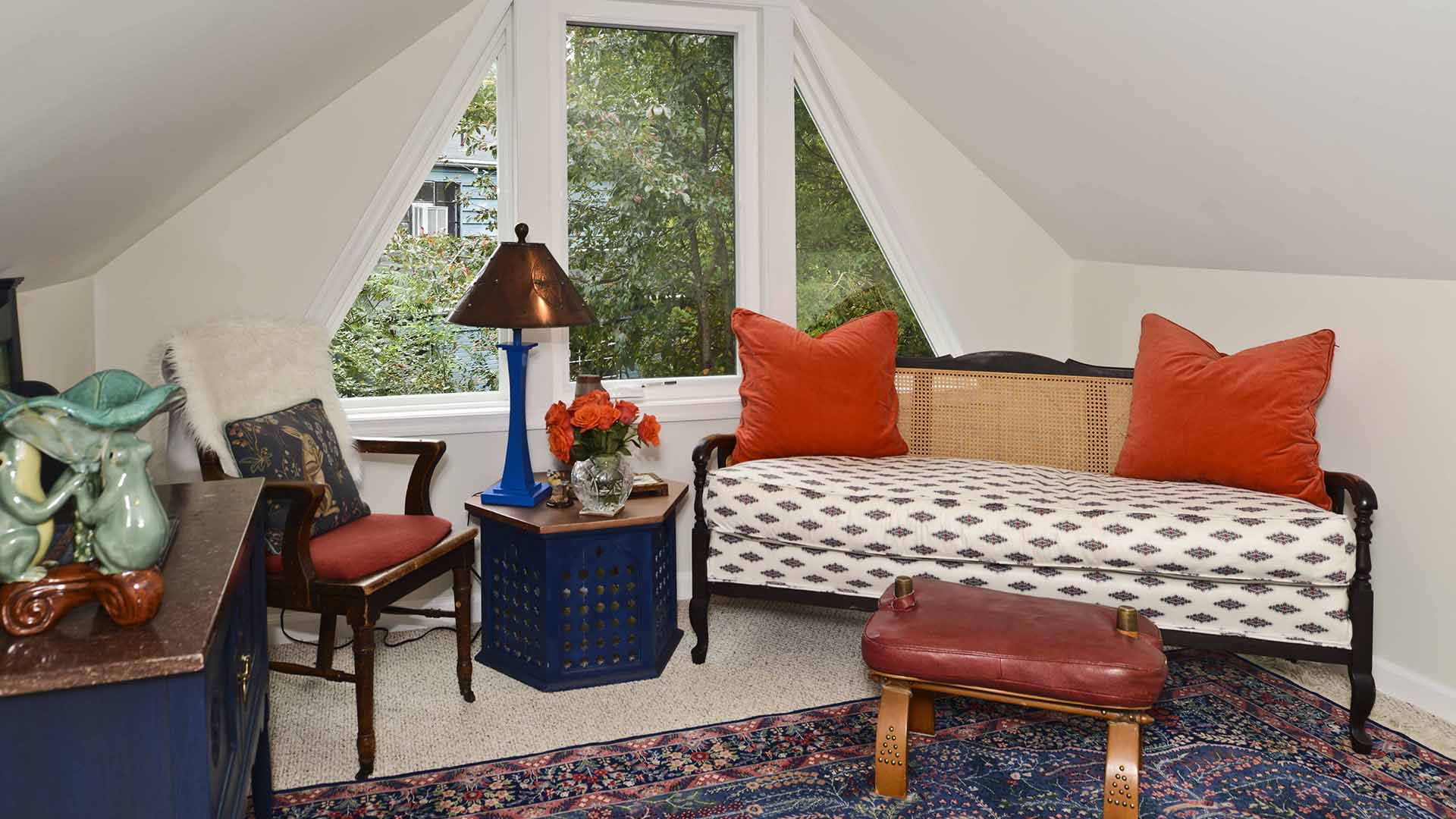2020 NARI Capital CotY Grand Award Winner, Residential Addition Under $100,000
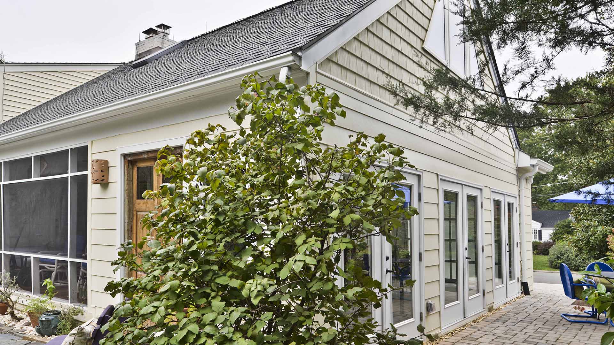
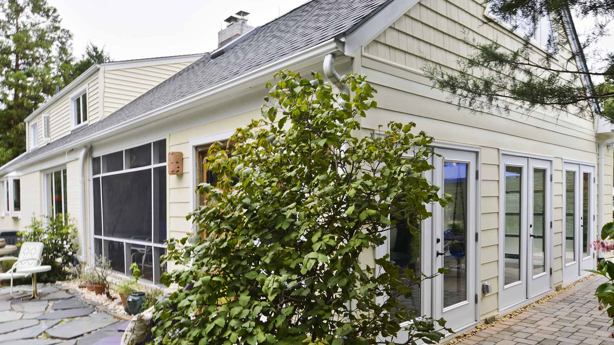
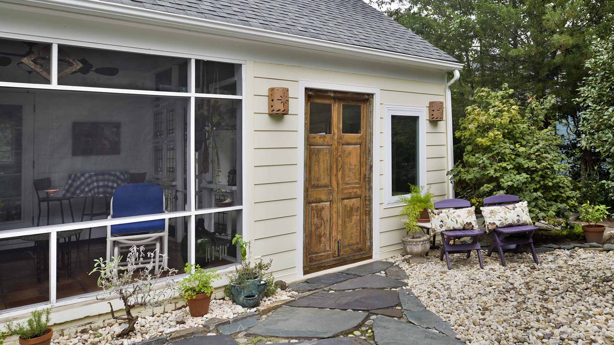
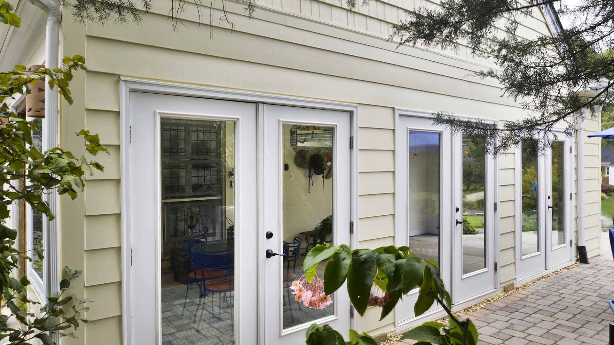
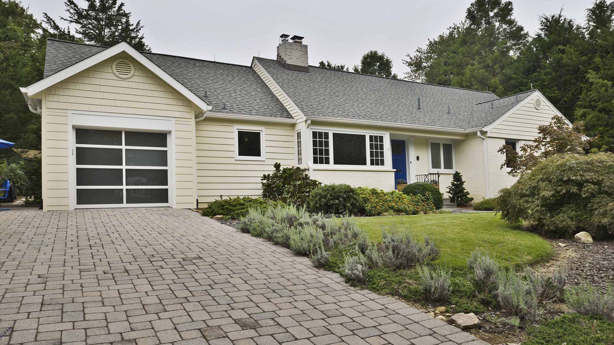
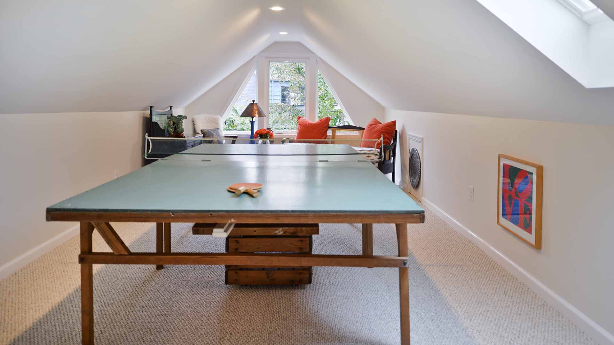
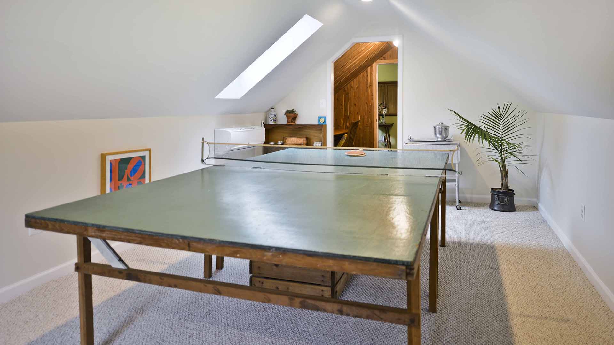
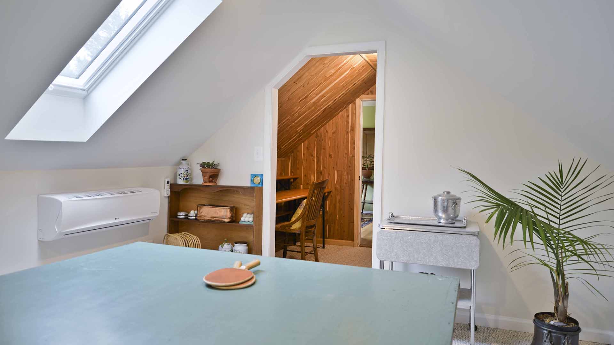
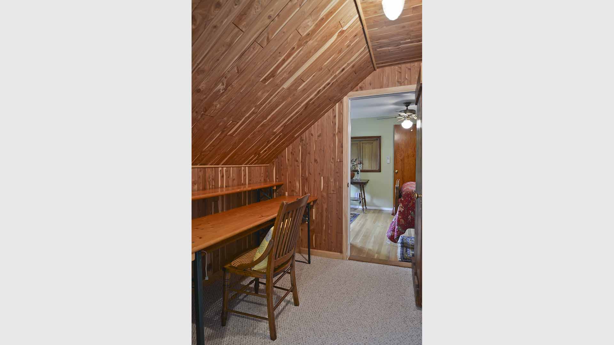
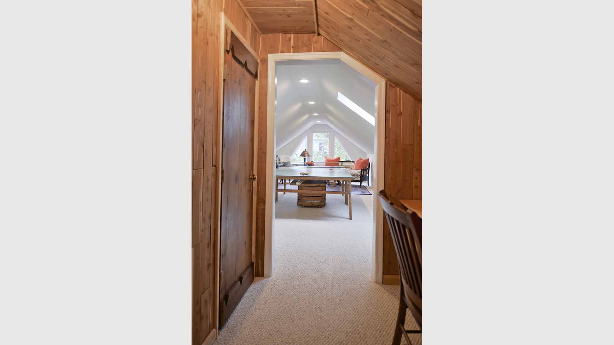
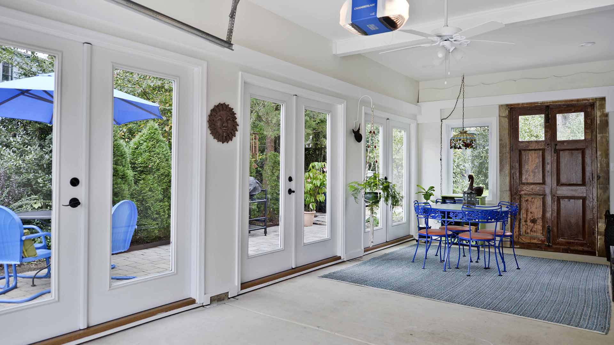
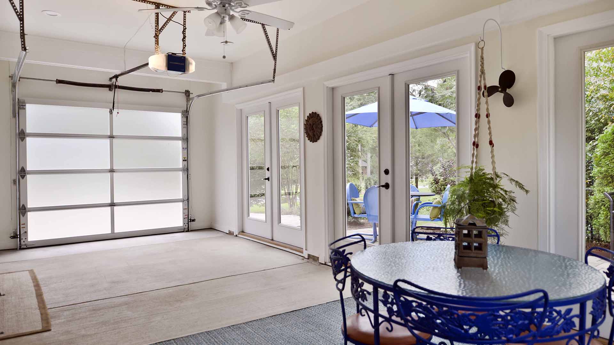
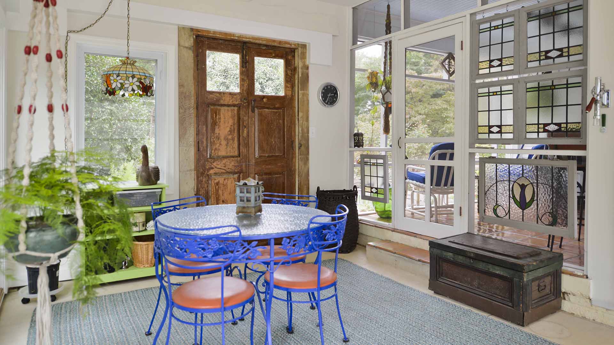
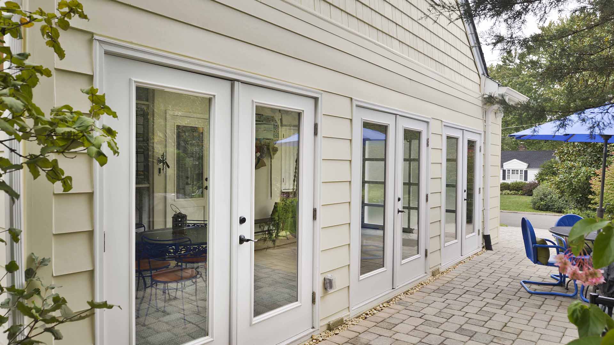
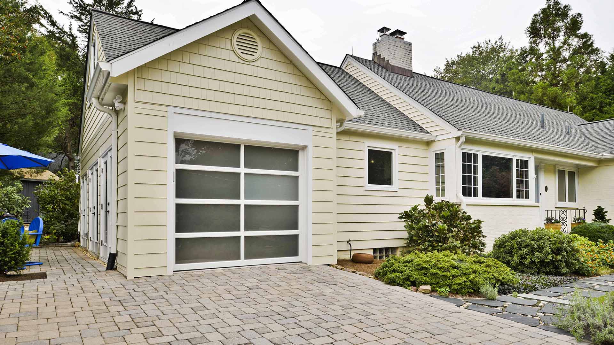
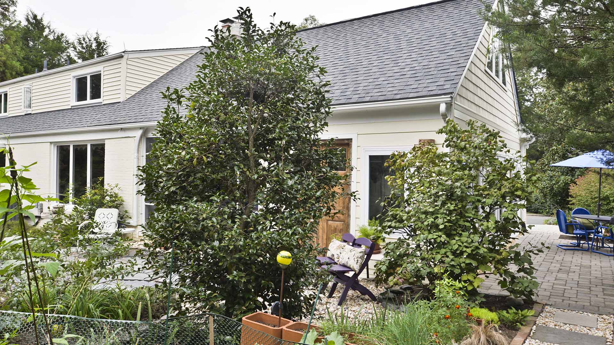
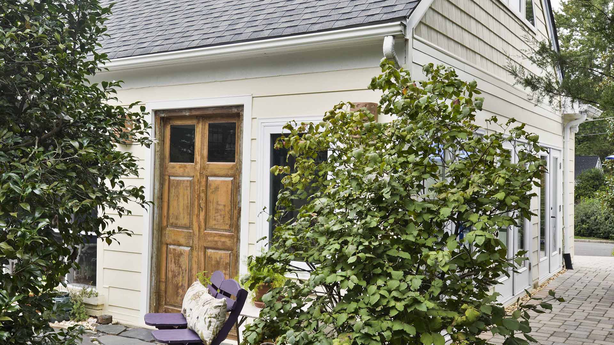


2020 NARI Capital CotY Grand Award Winner, Residential Addition Under $100,000
This retiring couple have lived in this rambler in Mount Vernon suburb for decades.
These loving grandparents want to make their home welcoming and as comfortable as possible for them, grown up kids, and grandchildren.
The right of the house was taken by a carport and unfinished attic space above it. In talking with us, they have found ways to tie in unfinished attic spaces and convert the unfinished space into game room/ study. The side brace walls were removed and added extra square footage to new space.
We have added skylight and recessed lights to brighten up the attic.
A custom-made triangle westside window was placed by busting through left gable side and offered a lot of lights.
Insulation, drywall, trim work and carpeting has warmth up this room for a future study but mainly a ping pong table is its main attraction. A new HVAC ductless unit is climatizing this space without any bearing on main house unit.
The lower level carport was converted into enclosed sunroom/ optional garage space.
Three French door on west elevation connecting this concrete floor sunroom to side patio. Customer provided an old historic wooded door that we implemented it on south wall accessing sunroom to this breathtaking scenery backyard. A set of frosted glass garage doors made the front wall suitable for allowing light and possible extra garage space when needed. Behind a set of barn doors there is wet bar space covered with hand painted Saltillo Mexican style tiles and a clay sink.
Given this area and optional entertainment area. With grandkids running through the French doors from backyard and going to upstairs ping pong area you can see and feel the glimpse of happiness on these proud grandparents.

 before and after
before and after