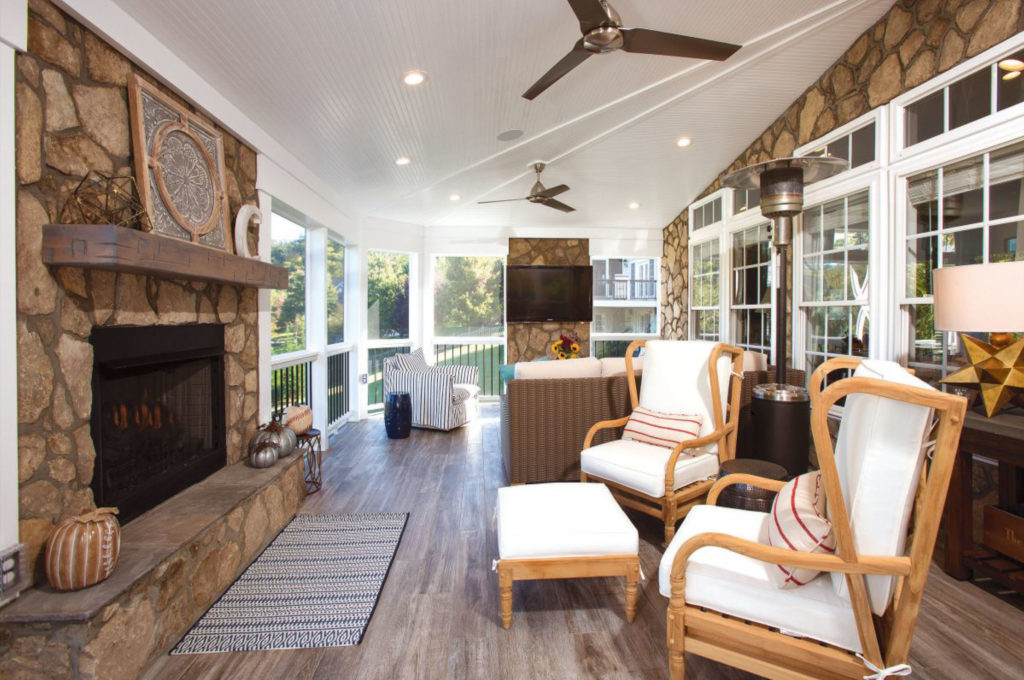
INTERIOR DESIGN
Indoor-Outdoor Solution
Two-Tier Exterior Custom-design Has Won Multiple Local, Regional And National Awards For remodeling Excellence | By John Byrd
A rear elevation solution that combines a midlevel screened-in porch with an open-air “kids” play zone below has won a regional “Contractor of the Year” award (COTY) for Michael Nash Design Build and Homes. The design solution – in which a builder-grade screen porch was replaced by a substantially larger accommodation with expanded outdoor entertainment components – was implemented in the home of an Ashburn couple who had occupied it for 14 years. The project was named the best exterior in 11 south Atlantic states by the National Association of the Remodeling Industry.
In accepting the prize, Michael Nash president and founder Sonny Nazemian was quick to acknowledge his company’s high-performance design team, which grappled with several site and interior design challenges.
“Homeowners today are seeking plans that fully utilize previously overlooked space enhancement options,” Nazemian says. “As a firm, we have become particularly adept at achieving large improvements in functionality and interior design while adding comparatively little square footage. Our whole approach is to expand what is possible within a budget by prioritizing and focusing the investment where it counts.
“[They] wanted a plan that could work well for six or seven months of the year. This is the real essence of an indooroutdoor design.”
– Sonny Nazemian
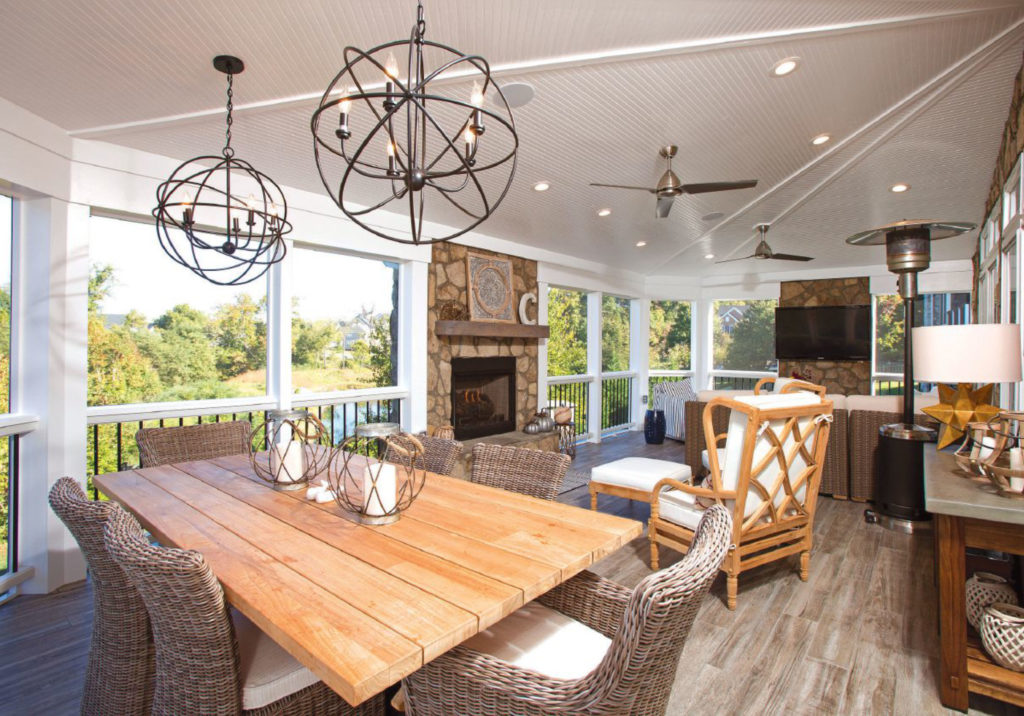
Owners of the 5,000 square foot residence were seeking a multi-level indoor/outdoor solution that would better satisfy the entertainment requirements of the entire family.
With three school-age children underfoot, the family chose a plan that called for an organic way to sequester the childrens’ activity play zones from more relaxed adult pursuits in the screened-in porch. Porch activities might include watching the game by an open fire or (in warmer seasons) under rotating overhead fans, or simply visiting.
“We wanted a plan that could work well for six or seven months of the year,” Nazemian adds. “This is the real essence of an indoor-outdoor design.”
Aesthetics being a key requirement, an outside retaining wall inspired designers to clad the exposed rear elevation in stone and add a floor-to-ceiling hearth. A beveled tongue-and-groove ceiling and wood-grained porcelain flooring reinforces the interior’s rustic harmonics.
On an adjacent outside deck, there’s an 8’ x 8’ Jacuzzi. The children’s play zone below the porch features a broad flagstone patio, a swinging couch and a second television.
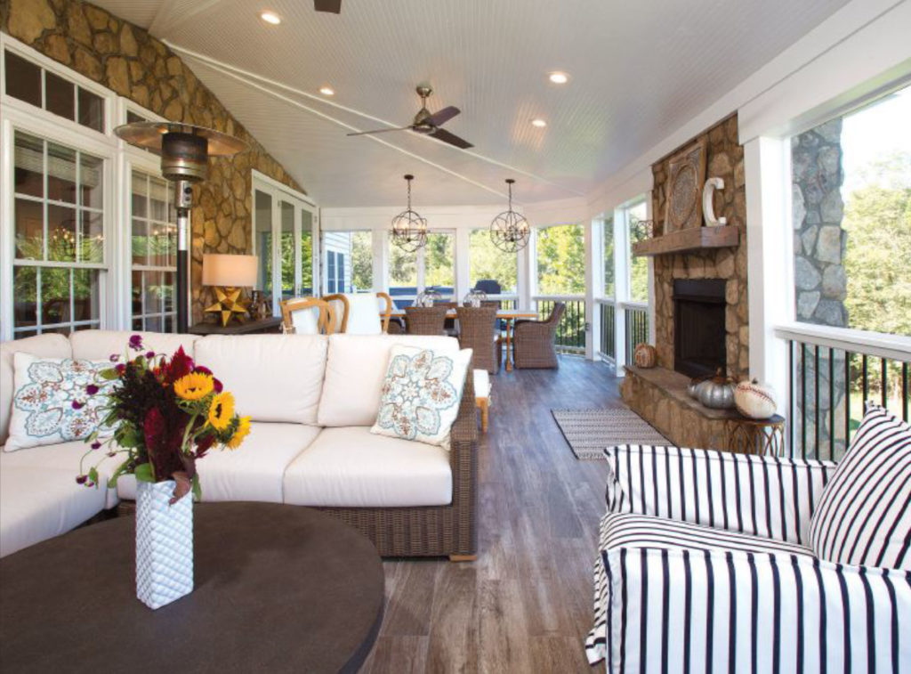
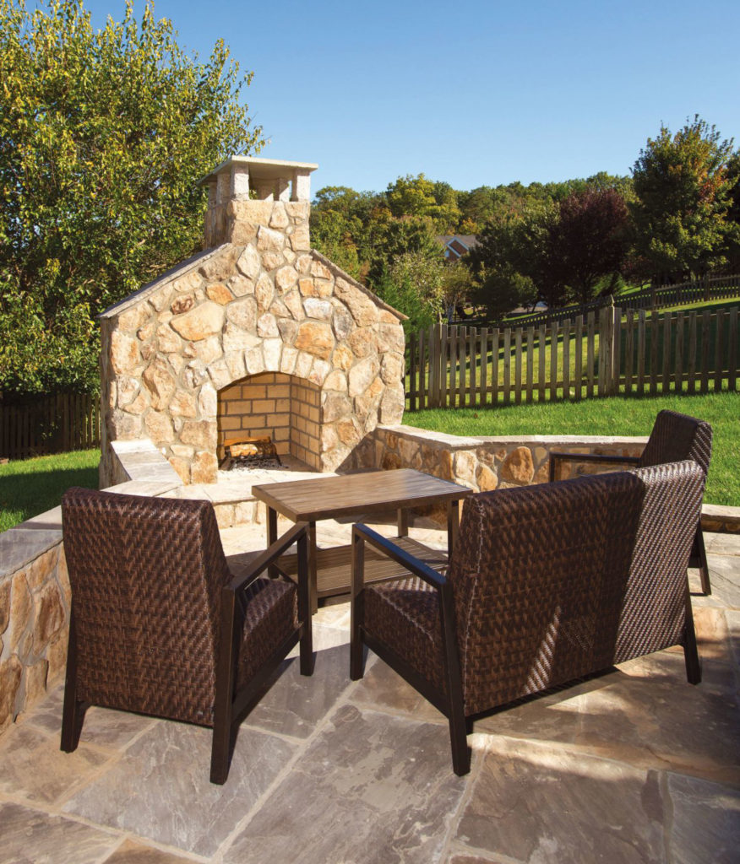
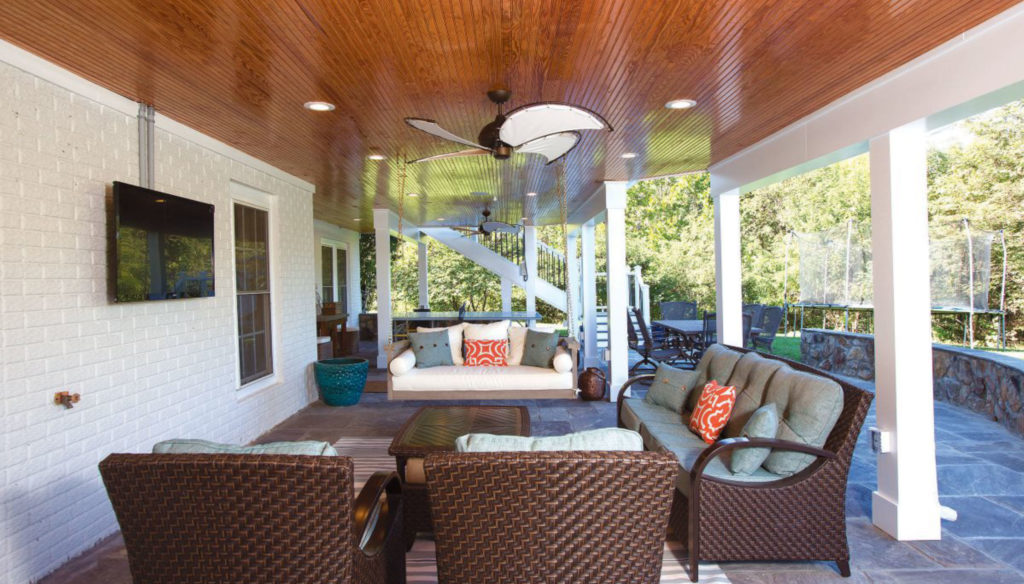
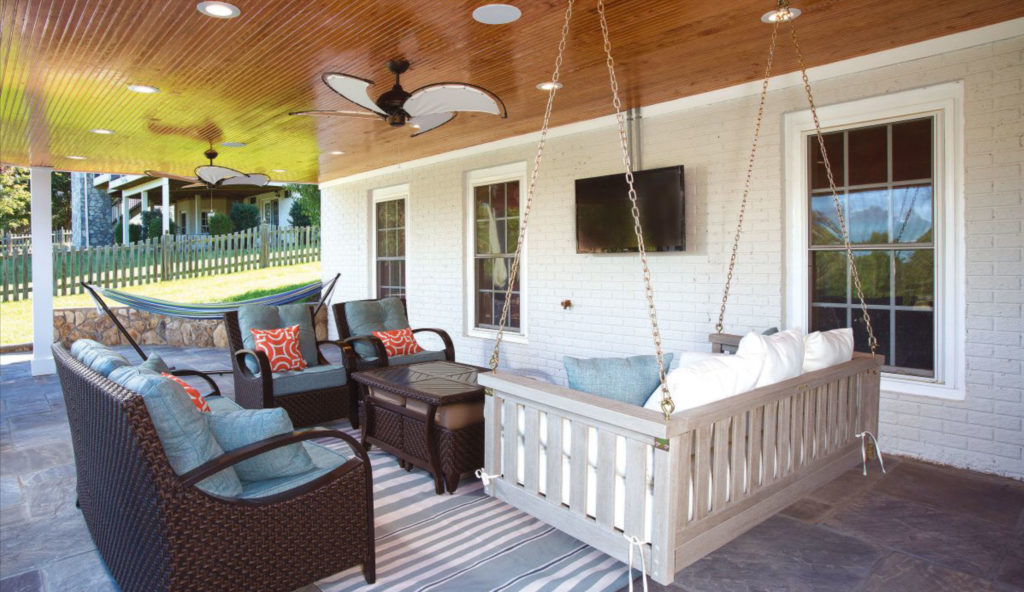
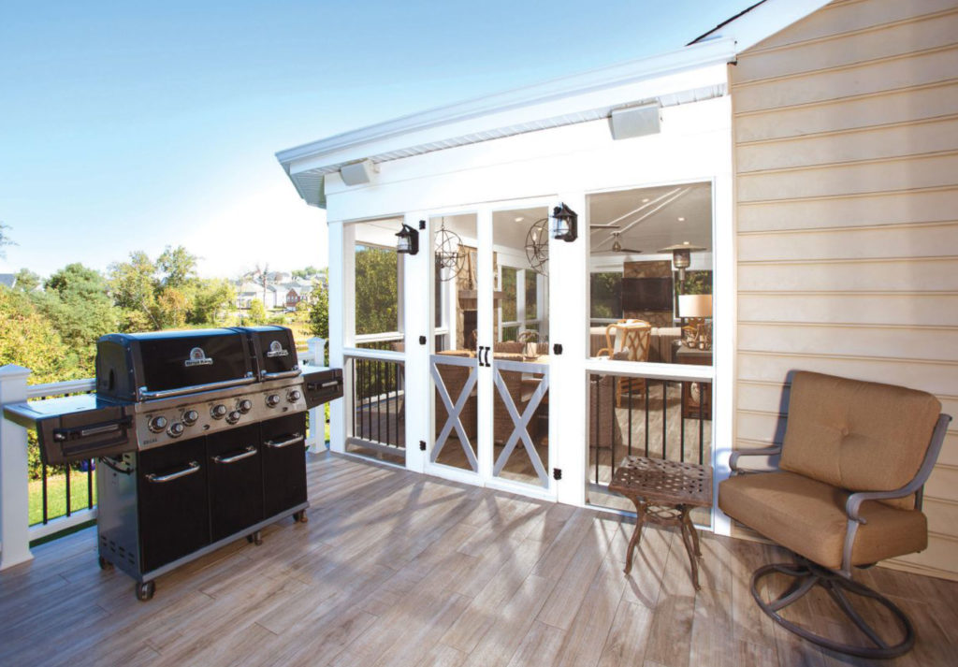
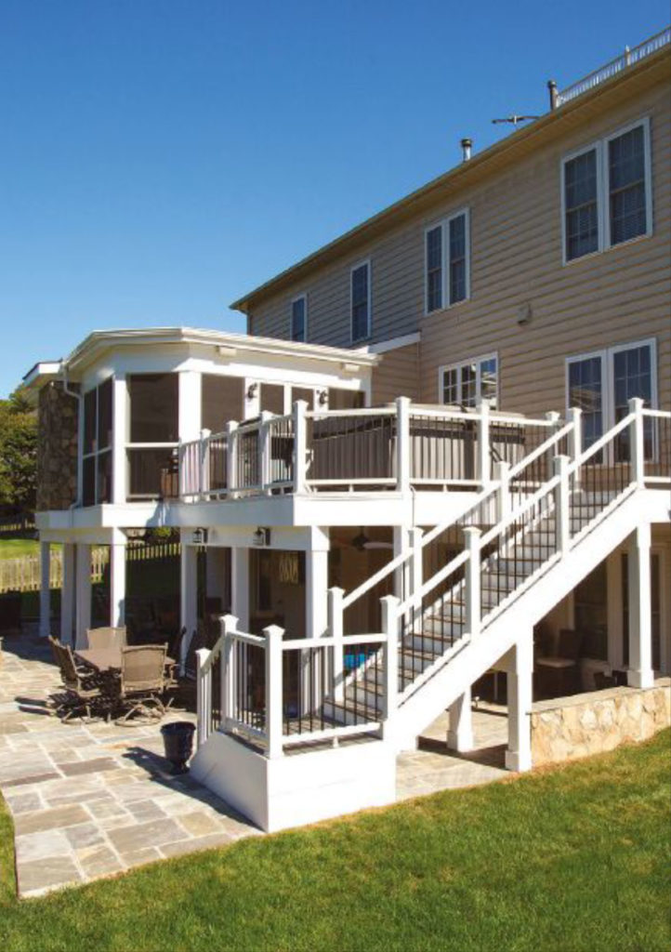
The deeper satisfaction for the owners, though, is the beautifully articulated indoor-outdoor arena with its many well-defined, cleverly-integrated activity zones, to wit:
- A stone firepit on the plat’s southeast corner offers a welcoming, slightly-elevated view of surrounding countryside – a perfect gathering spot from early spring to late fall.
- A barn-style screened door linking the new porch to the grilling deck evokes the bucolic heritage of the lovely rolling countryside that once offered grazing for cattle; the grill shares a footprint with a nearby Jacuzzi.
- The lower-level flagstone patio is ideal for dining alfresco. Covered in stain-grade ceiling panels and adorned with recessed lights and ceiling fans, the lower patio offers day and evening open-air entertainment space. A swinging couch whimsically completes the eclectic outdoor conversation pit.
- With ping pong tables and other games nearby, the lower foot print provides every diversion a school-age child and their friends might want.
- Meanwhile, the upper screened-in porch boasts an easy, comfortable segue from the kitchen or family room. The plan circulates beautifully in any season.
A recently completed two-tier rear elevation makeover to a 5,000 square foot production house in Ashburn accommodates a wide array of outdoor entertainment needs for a family of five that includes three school age children.
Owners were looking for an organic way to sequester the children’s activity play zones from more the relaxed adult pursuits to be provided in a dramatically enlarged screened-in porch.
A perfect gathering spot in any temperate weather scenario, the firepit offers a slightly elevated view of surrounding countryside.
Two views of the children’s play zone below the porch features a broad flagstone patio, a swinging couch and a second television
A barn-style screened door links the new porch to the grilling deck, which shares a footprint with a nearby Jacuzzi; and the new rear facade.
