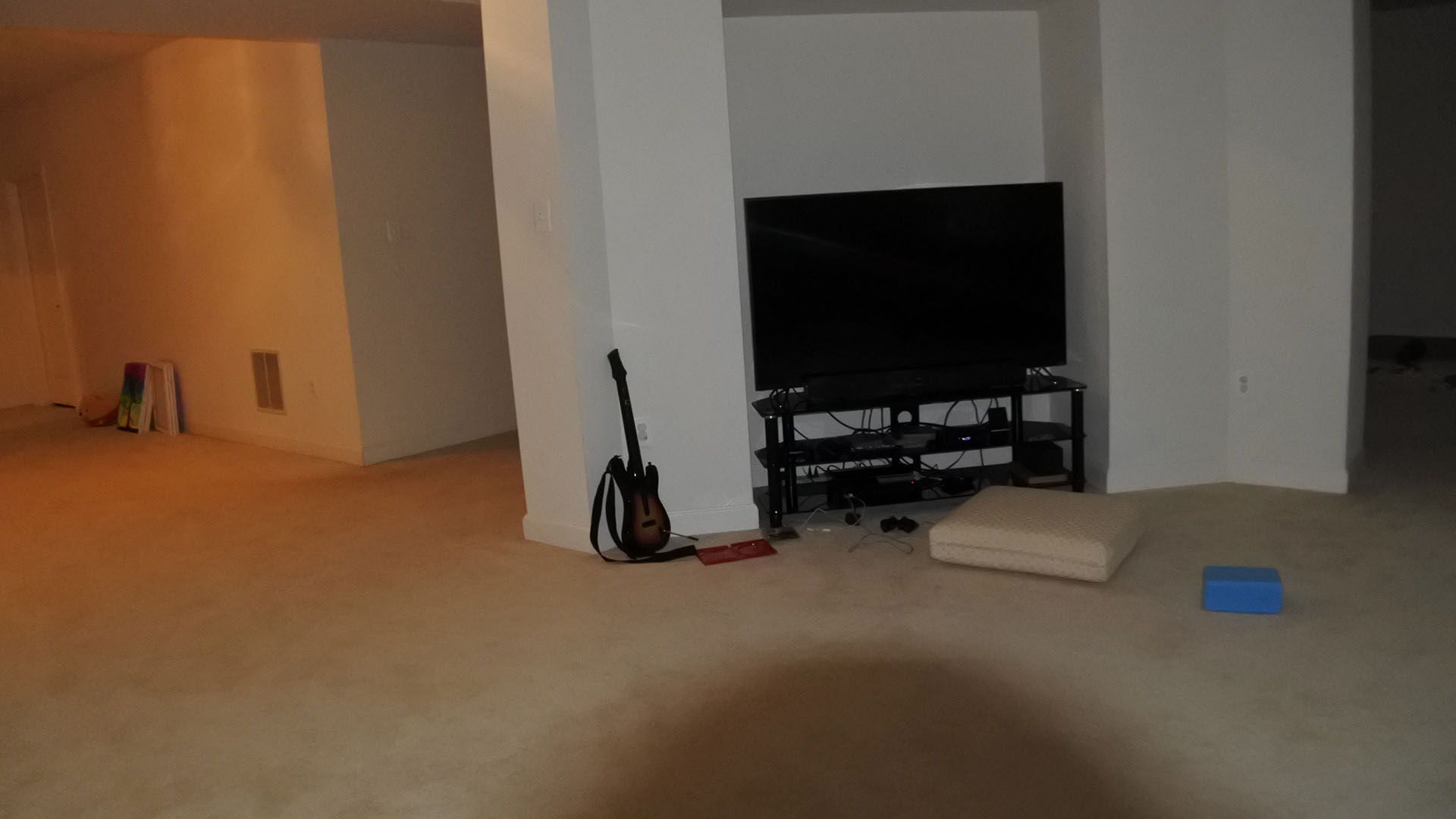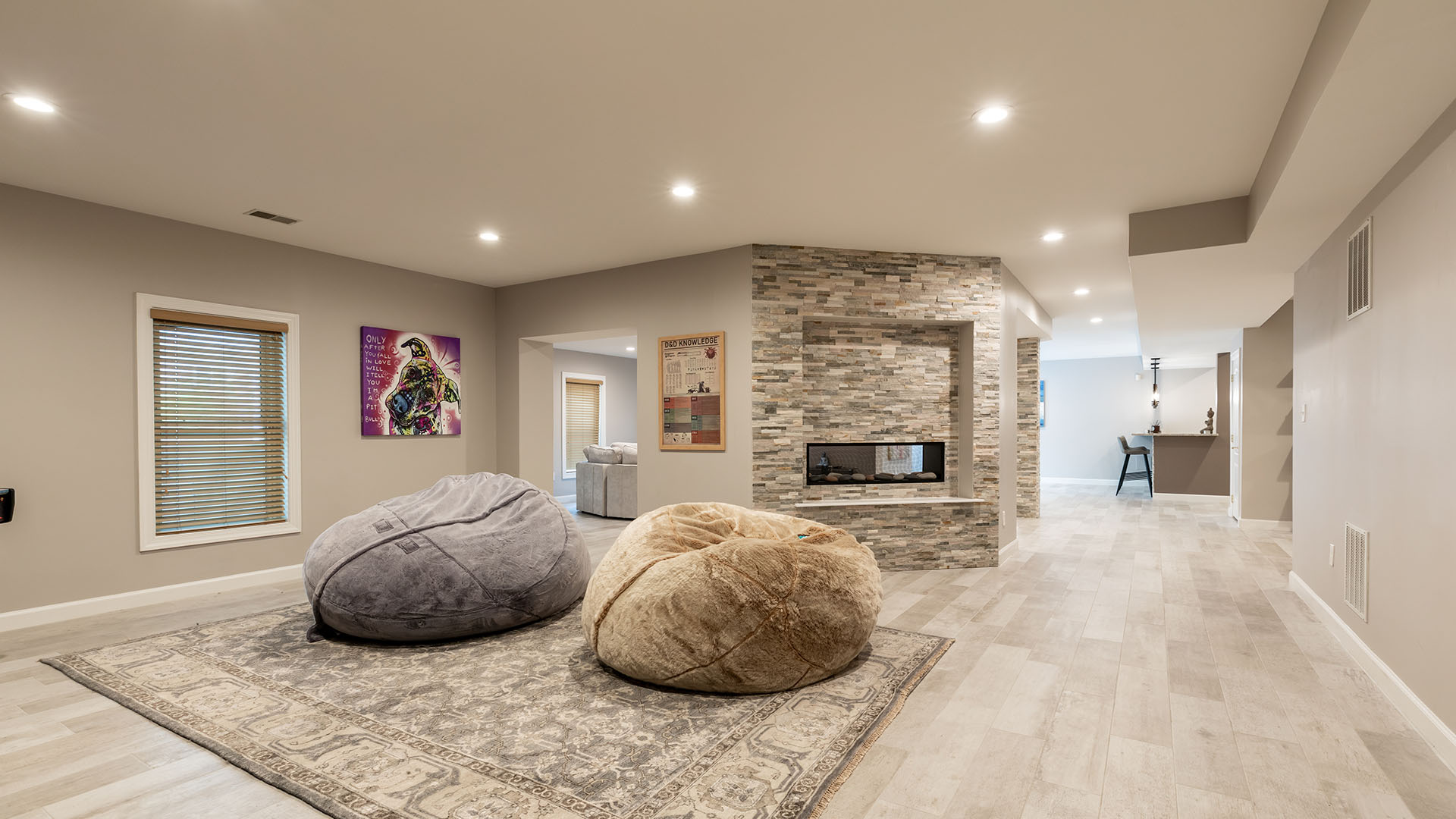2022 PRO Mid Atlantic Remodeler of the Year, Finalist Award Basement $100,000 to $250,000
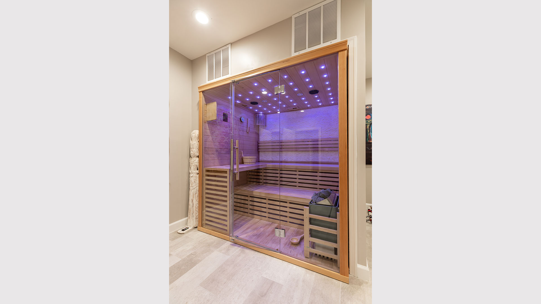
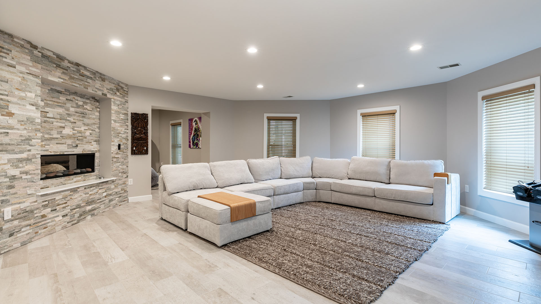
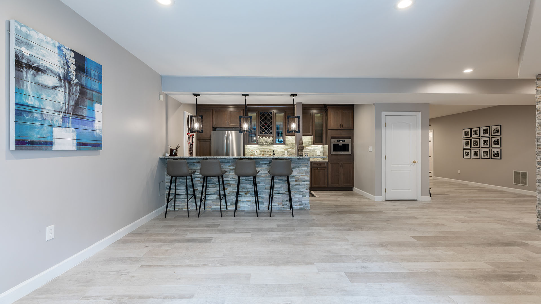
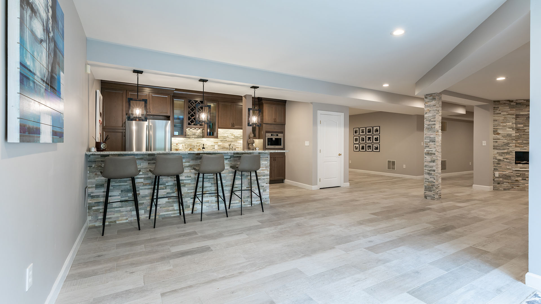
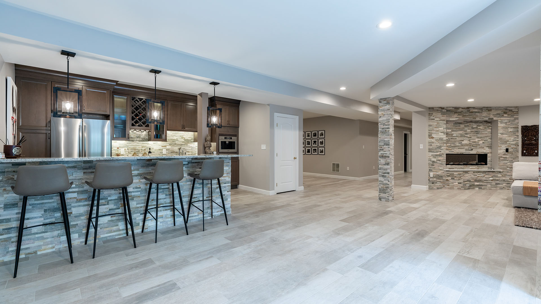
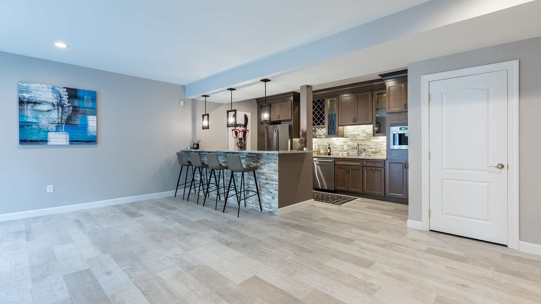
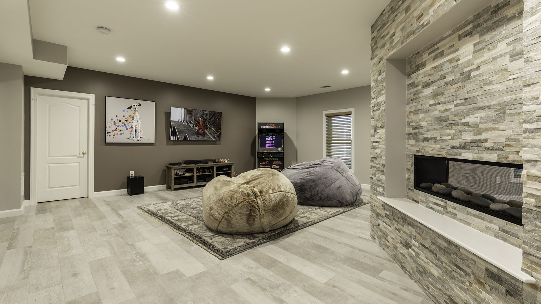
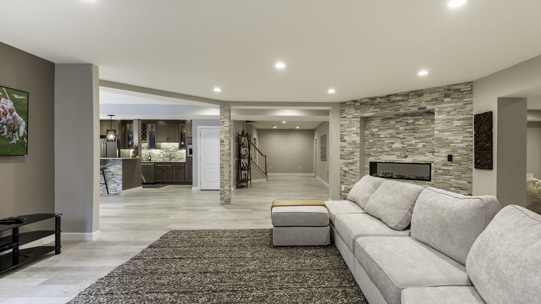
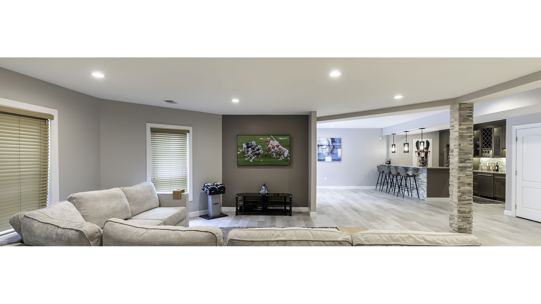
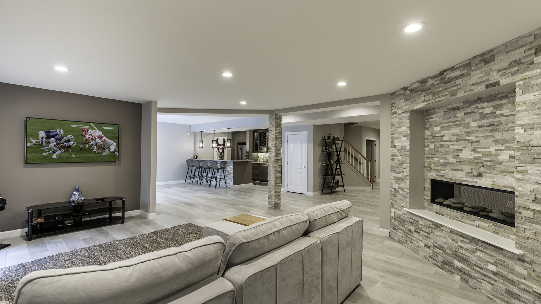
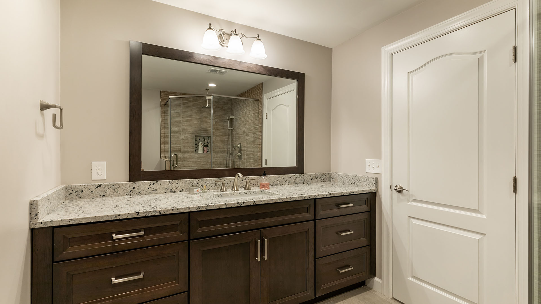
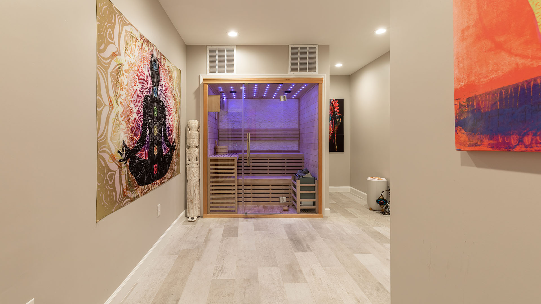
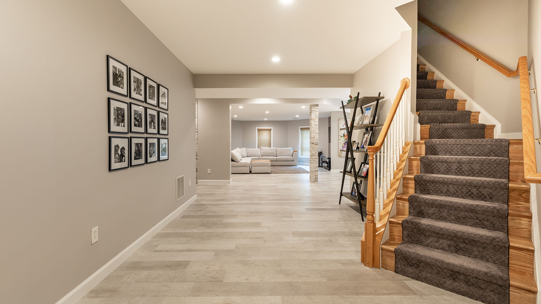
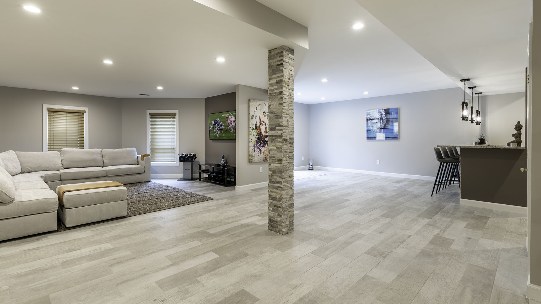
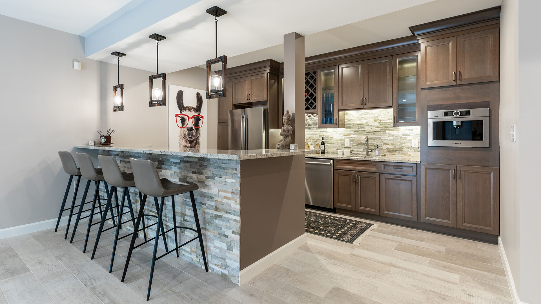
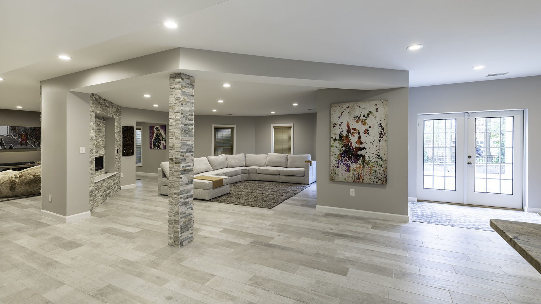
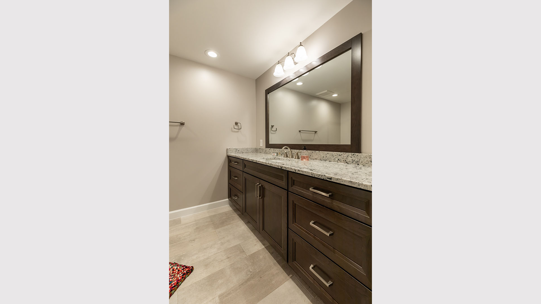
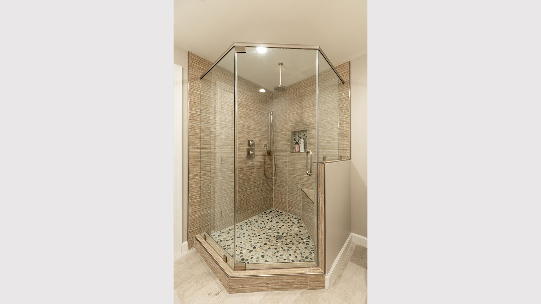
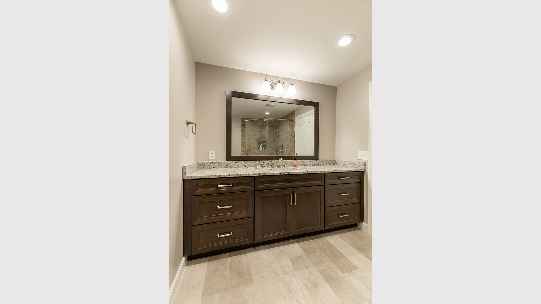
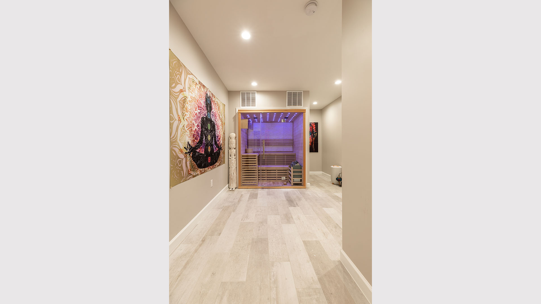
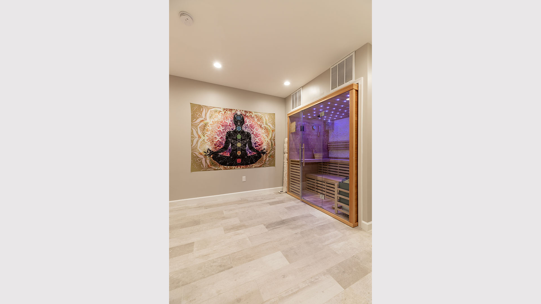


2022 PRO Mid Atlantic Remodeler of the Year, Finalist Award Basement $100,000 to $250,000
This single-family home in a suburb of Vienna, VA had a basic builder-grade basement with no features and lots of unfinished areas.
The couple desired a much-needed entertainment space, in-home office, Au pair suite, large bathroom, big-scale bar/kitchenette area, dry sauna, and more.
To make adequate floor space, we had to relocate the furnace and outdoor water heater and create an enclosed utility room for them. This would enlarge the bathroom, create a large walk-in shower, and add more vanity space.
The main area was opened up into two ends and a dead area was opened. We also installed a see-through fireplace for its static appearance.
We demolished a large closet and opened up the space to be home for a new large bar area that’s fully furnished with an espresso machine, 36” fridge, microwave, warming drawer, sink, dishwasher, and lots of glass-front cabinets for their display of prized liquor. A bar stool space under three beautiful pendant lights has set off the bar area with a wall-mounted TV monitor in front of it. It is game time!
A large-scale wood-looking porcelain tile was installed throughout to make an extended floor space.
It has lots of lighting, direct and indirect.
The back wall now is the place for a double French door, leading into the newly renovated back patio. This allows lots of light
The space left of the staircase coming from the main level was turned into his office/man cave. Just across it, the unfinished space was converted into a movie theater for kids and home entertainment.
A few interior walls were shifted to make room for an interior sauna that fits four and a change room. There’s also a new Au pair suite bedroom adjacent to the new bath.
There’s also a multi-area for the large-scale TV and gaming room with a Foosball table and arcade gaming stuff. “Airy and fun” is what kids call their new space
The complimentary stone walls and wrapped columns make a nice transition with the floor colors.
Basement Project
The finished basement includes:
- Kitchenette/bar decorated with slate color cabinetry
- Storage room under stairs with revolving hidden bookcases (new place for the water heater)
- Open sitting area with see-through gas fireplace
- Exercise room
- Movie theater
- Bathroom with sauna
Challenge:
- Relocate the water heater from the middle of the basement to accommodate an open floor plan
- Eliminate two of the steel post by the supporting beams & decorate other columns with decorative moldings
Open great room
- New see-through gas fireplace & column surrounded with matching golden honey ledgestone same as bar backsplash
Bar Area
- Refrigerator, built-in coffee maker, dishwasher, and microwave designed in the kitchenette to accommodate all of their needs
- Antique-looking pendant lights over the bar area
Bathroom
- A walk-in shower, accent tile, pebblestone, & dark café vanity with decorative mirror made this bathroom stunning
Sauna
- Custom-made sauna fit in wasted space behind the bathroom is their relaxing spot after a hard working day
Movie room
- Tray ceiling decorated with custom molding all around brings elegance to this state-of-the-art movie room
- Modern-looking sconce light with a built-in niche for equipment
- Staging movie theater with 3 rows of 3 recliner seats
Exercise room
- Luxury wood look rubber with a full mirror wall
- TV & ceiling fan installed in the room
Others
- A single door to the outside converted into a double French door
- New header added

 before and after
before and after