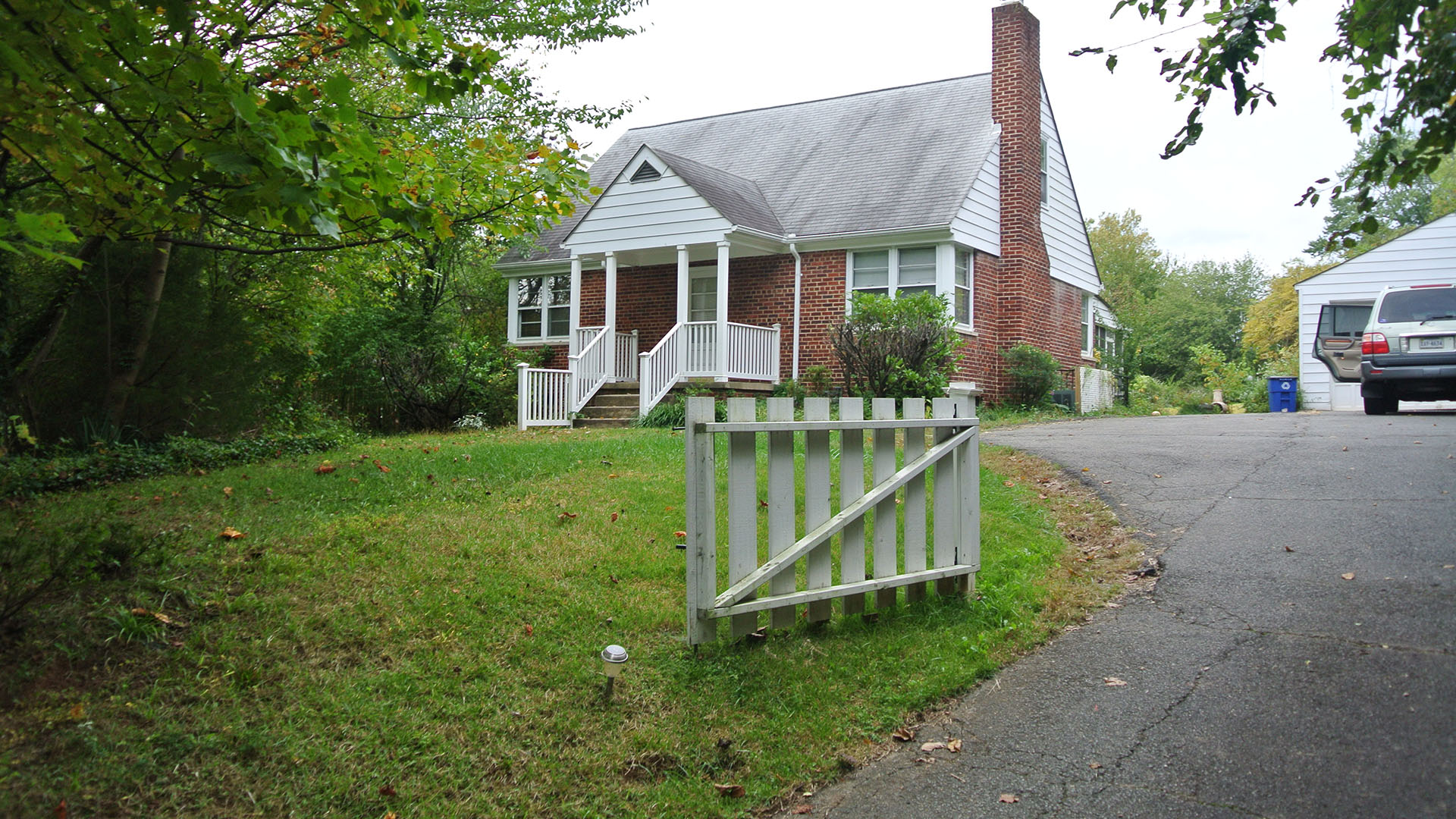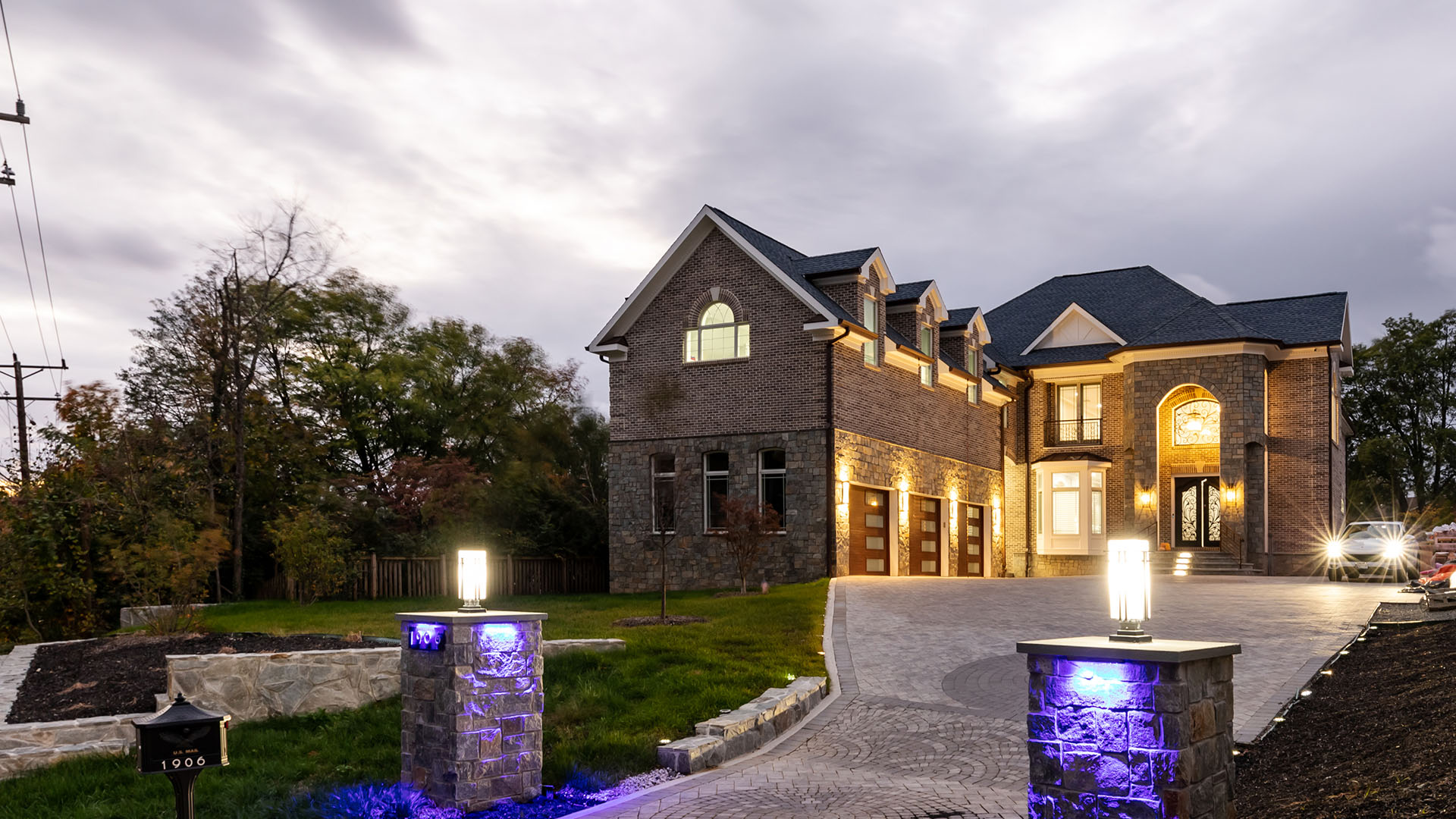2022 PRO Mid Atlantic Remodeler of the Year, Grand Award New Custom Home 7001 sq. ft. and Over
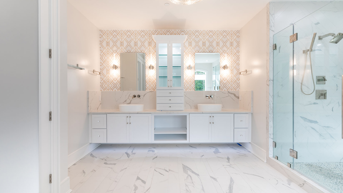
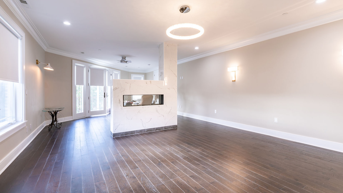
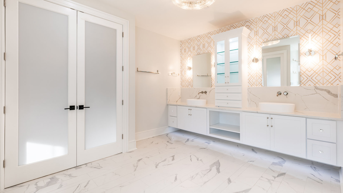
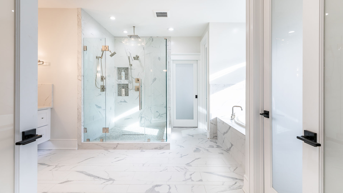
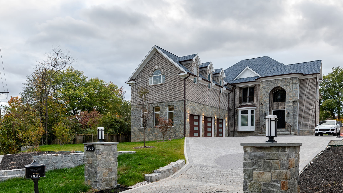
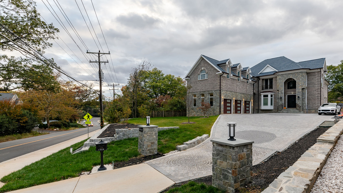
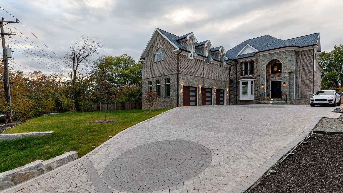
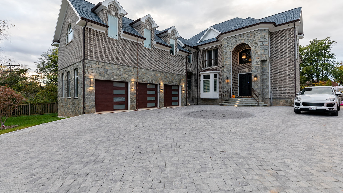
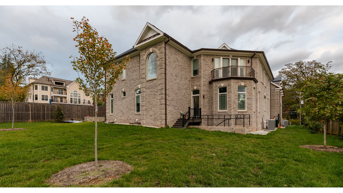
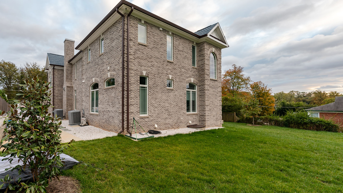
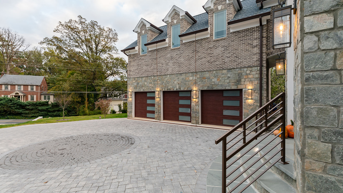
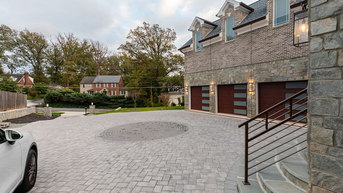
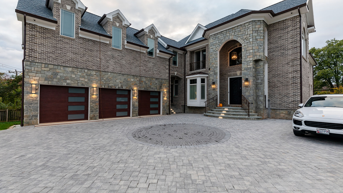
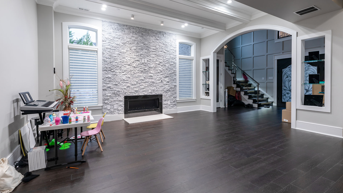
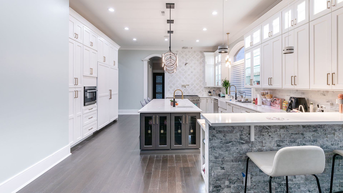
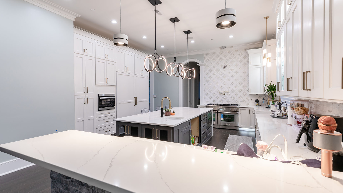
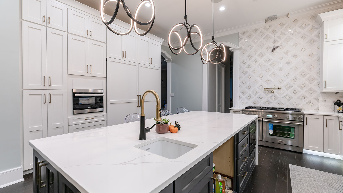
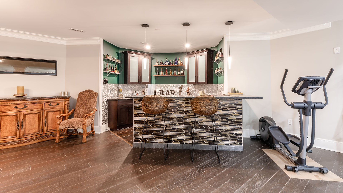
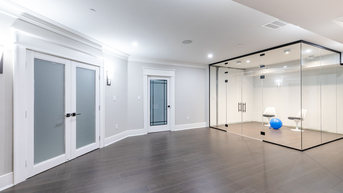
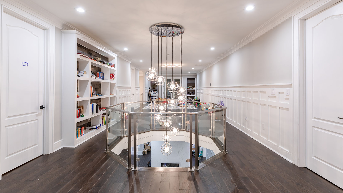
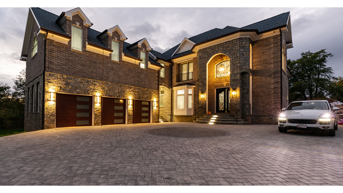
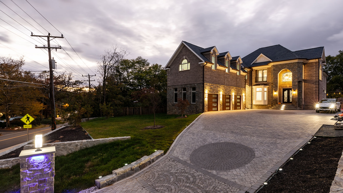
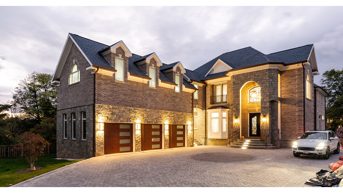
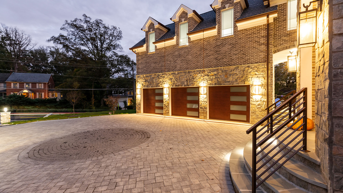
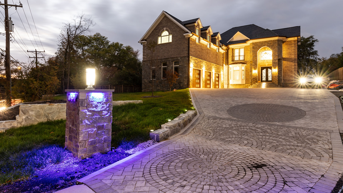
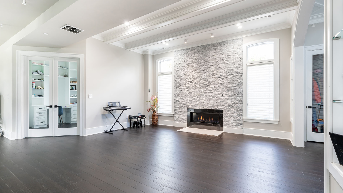
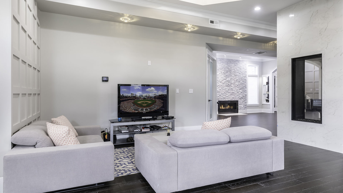
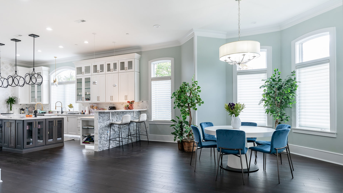
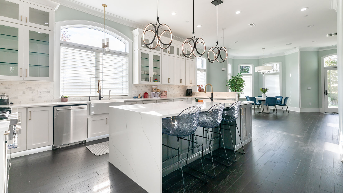
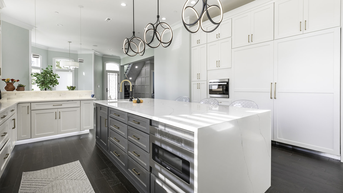
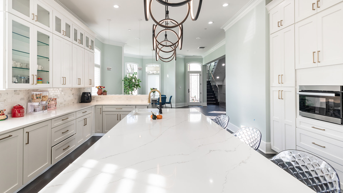
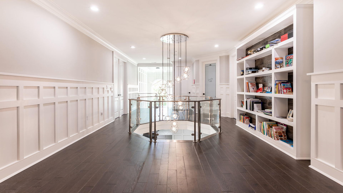
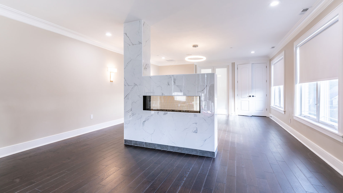
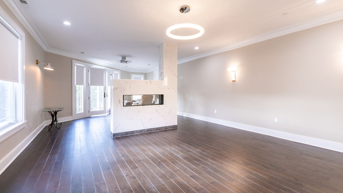
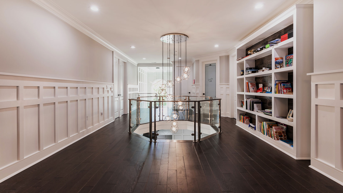
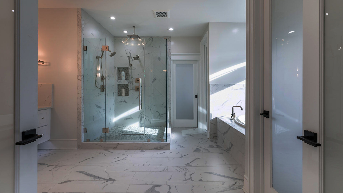
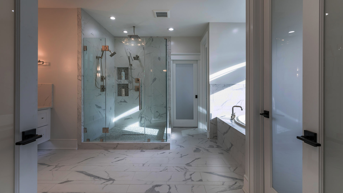
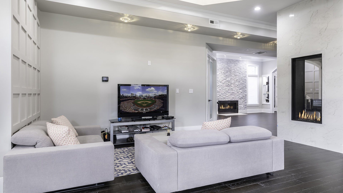
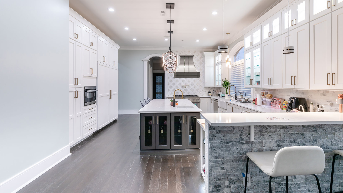
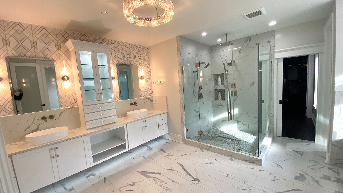
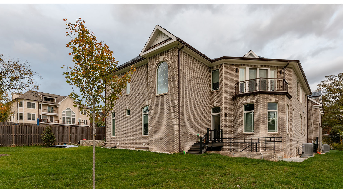
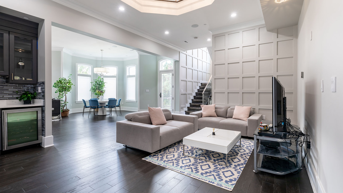
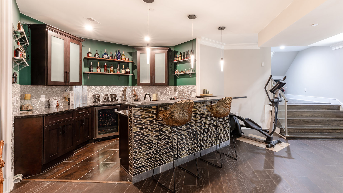
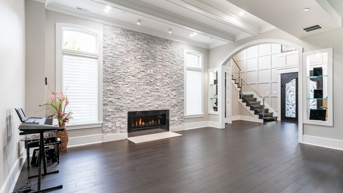
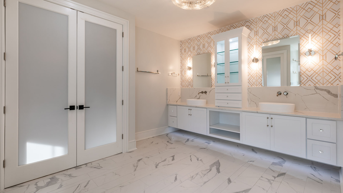
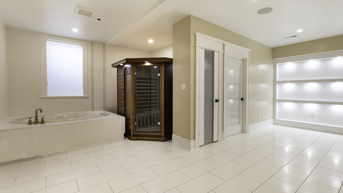
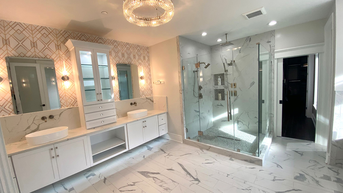
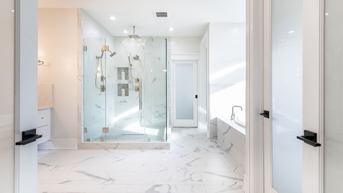
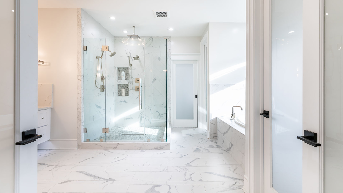
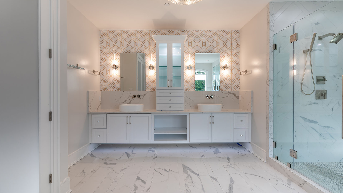
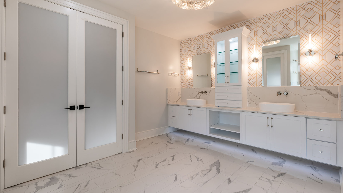
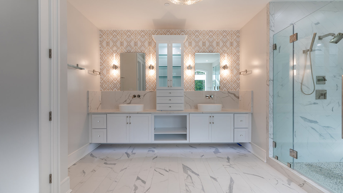


2022 PRO Mid Atlantic Remodeler of the Year, Grand Award New Custom Home 7001 sq. ft. and Over
This family of four lived in Rockville, Maryland for years. They have done their research for kids’ school districts in the area and fell in love with the McLean district. They wanted to buy a property where they could build their own dream house.
Given the East Asian background, they had a lot of modern themes in their minds, but it was very important to bring a few pieces of their cultural background into the final results.
After a year of searching, they finally have zeroed down on a one and half acre lot with a crummy old structure in the heart of the Old McLean neighborhood. The area is getting totally transformed, and new homes are slowly being built down the road.
Our design staff and engineers spent a good six months with the couple to develop a 9000 square foot home, demolishing the old structure and building up from the ground a solid structure home that meets the new homeowners’ criteria.
He wanted a solid home, concrete walls built with 5000 Psi or higher, 11 ft ceiling, the main level to be 10” slab concrete, five different HVAC zones, closed foam insulations, lifetime architectural shingles, and custom stained solid brick all around the house with 4” solid stone water table and front elevation. The main level was built over a steel structure, with steel pole supports.
Lot clearing, excavation, bringing utilities, such as gas line, from across the street, 2” water line from 1000 ft away for New sprinkler system, designing the driveway and structure with limited impervious land are just to name a few of the challenges to design and build this home.
Here, we are breaking ground and building this dream mansion for this family. The driveway up the designed pavers driveway to the front courtyard, to the left three-door garage structure with contemporary style doors, and above this garage space is a 1000 square foot home office with its side stone porch entrance. Three dormer windows and an arch topper window on the front elevation allow lots of daylight into this vaulted office space. It also has its own bathroom and a corridor connecting it to the main structure.
Directly in front of a tall arched stone structure with a custom wrought iron glass door and second story transom is the main entrance of this home.
The two-story foyer has floor-to-ceiling wavy stone panels on the left wall and an arch wall to the main living space. It also has a glass-railed staircase to the right under an arch two-story picture window.
Straight up will be the living room with a coffered ceiling and an eight-foot linear fireplace covered with stone on the featured wall. On the left, there is a formal dining room with paneled walls, a large bay window, and a coffered ceiling.
The center living space is divided by a two-story-tall double-faced gorgeous fireplace wrapped in glass stone. Looking up at this space, you will see the second floor with a round opening with glass rails.
There is a butler area with a contrasting cabinet and a granite top just on the left wall.
Just behind the living room, through a set of glass French doors, is the library with floor-to-ceiling built-ins.
The backside has an open staircase leading to the second floor and basement under big arch windows covered in wainscoting walls and a lighted stairway.
On the right corner is a powder room, and through a hallway, you will be in the main level bedroom suite with its own bathroom suite.
Designers used wide hand-scraped wood floors and a five-piece crown molding package to accentuate the tall ceiling of the main level.
The entire left side on the main level is a custom design kitchen with upscale professional appliances, waterfall quartz countertops, exotic light fixtures, steel and copper hood, and more amenities. The octagonal breakfast room behind the kitchen has a French door leading into the breathtaking backyard.
The front end of the kitchen has a corridor to the 2nd powder room, pantry closet, and a second cooking kitchen for day-to-day use. It also has a mudroom connecting to the side-covered porch and garage entrance.
The glamorous glass rail staircase takes you to the second-floor main loft, overlooking the main living space and full glass vertical fireplace. This left space is covered with built-ins and floor-to-ceiling ways, coating walls for the second-floor lounge area or the kids’ hang-out place. Looking to the front of the house, there is a set of French doors and a French balcony overlooking the front courtyard
To its right is the master suite with its own Juliette balcony through French doors and a double-sided fireplace covered in marble, separating the seating area from the bedroom. A set of glass French doors takes you to the Oasis Master bathroom suite, dressing room, and custom-built closets.
On the left, there are three kids’ bedrooms with their own bathroom suites and laundry room.
The back staircase will take you to the party zone. Here, we are on the basement level impeccably designed for a hexagonal bar with dark cabinets, illuminated with color lighting, pendant lights, and a built-in linear fireplace. There is an all-glass wine cellar in the center of the space. The basement has two bedrooms with two bathrooms, a laundry room, dog washing space, an area leading to the backyard, and lots of windows.
Straight across, we will walk into the state-of-the-art movie room with surround sounds, paneled walls, and bold color schemes.
Now comes the featured spa suite. Entering through frosted double glass doors, you will be inside the lounge area of this relaxing environment. To its left are the large built-in whirlpool and cedar dry sauna. To its right are the steam room and shower area. It feels like you are in a RED Door Spa.
The modern yet eclectic décor and products used in this custom home have made this mansion very unique, outspoken, and glamorous.
Kids love their new neighbors and neighborhood, hate the new school (LOL), but this couple can not be any more thrilled with their dream castle.

 before and after
before and after