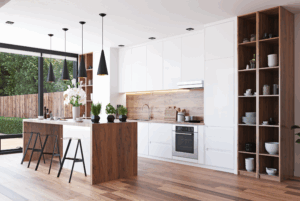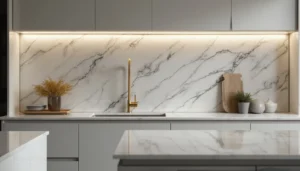
Source: Leesburg Lifestyle |December 2020
MICHAEL NASH DESIGN BUILD’S 2020 NARI CAPITAL COTY MERIT AWARD WINNING PROJECT MAKES WISHES COME TRUE
Family life is better with an open space that connects the kitchen to the living room. In this case, adding a large french door also connects the back screened porch.
AS WE SPEND MORE TIME AT HOME DURING THE PANDEMIC, MAKING OUR SPACE WORK FOR THE ENTIRE FAMILY IS TOP OF MIND.
After living in a small colonial home for 15 years, it became clear to one McLean family that a complete aesthetic and utilitarian transformation was needed to stay in the home instead of moving. Each family member had a specific wish. For the wife it was losing the flat elevation and brick look of the exterior. The husband didn’t like the cramped kitchen and lack of an open living area. Their teenage daughter wanted her own space.
Enter Sonny Nazemian, master designer/remodeler of Michael Nash Design Build.
“The big challenge of this job was opening up the 30-foot-long solid brick bearing wall that separated the kitchen/dining room from the family room,” Sonny says. “We had to implant a steel beam across the entire width to allow us to open up to the cathedral ceiling family room. This completely changed the first floor of the home.”< Read More >




