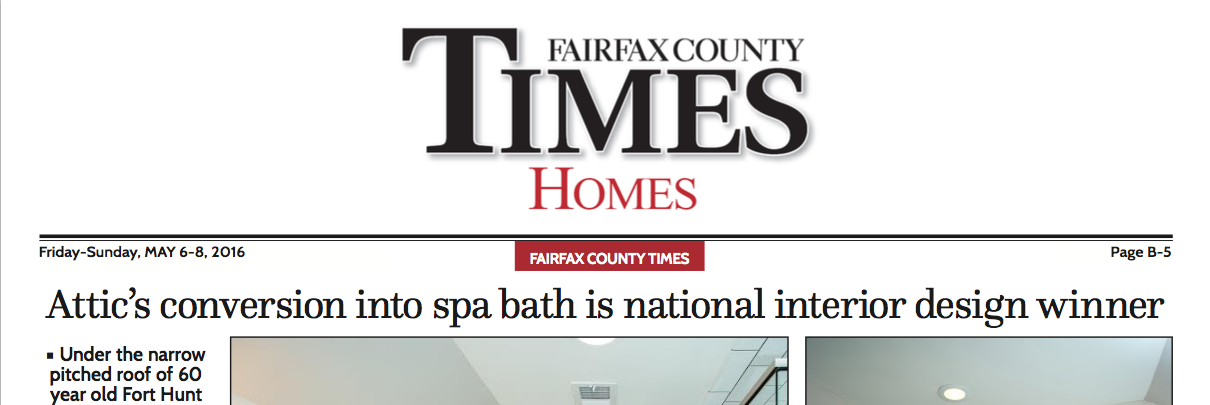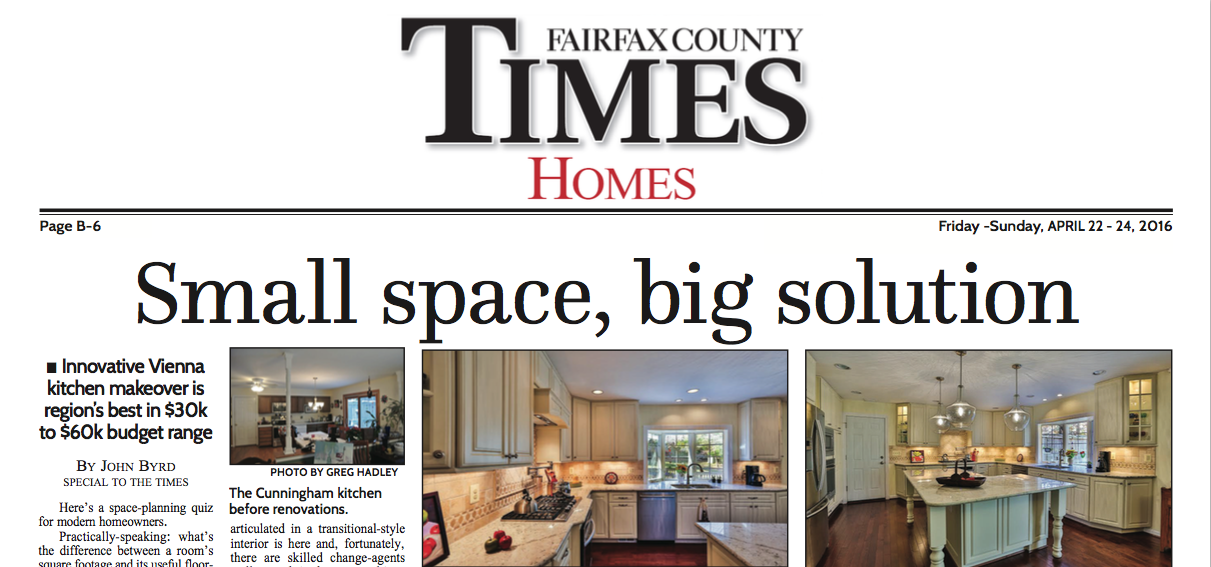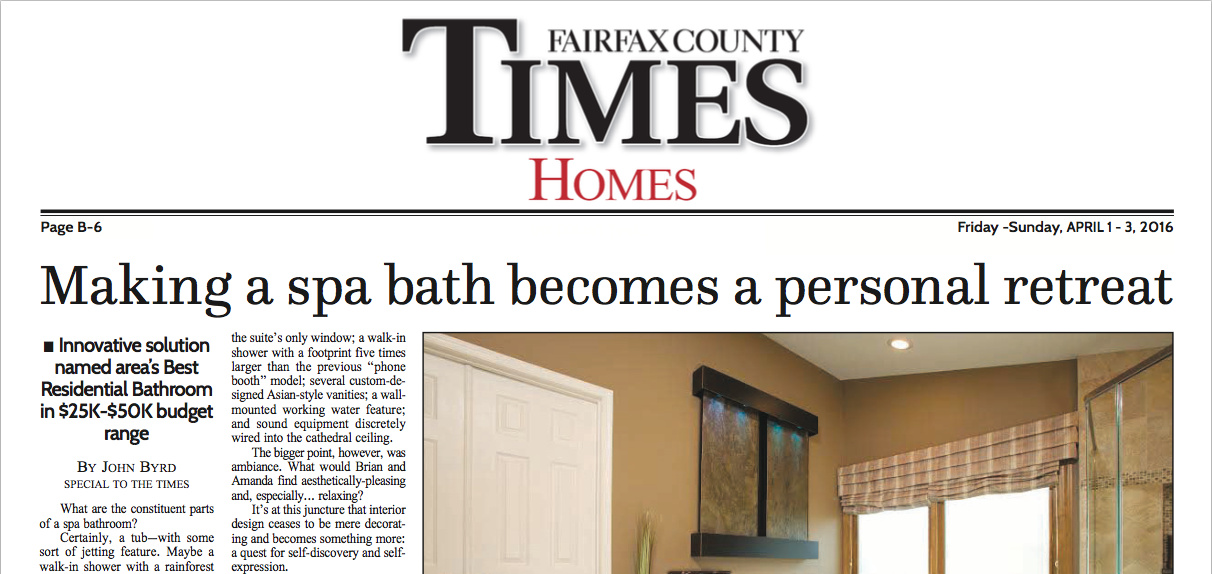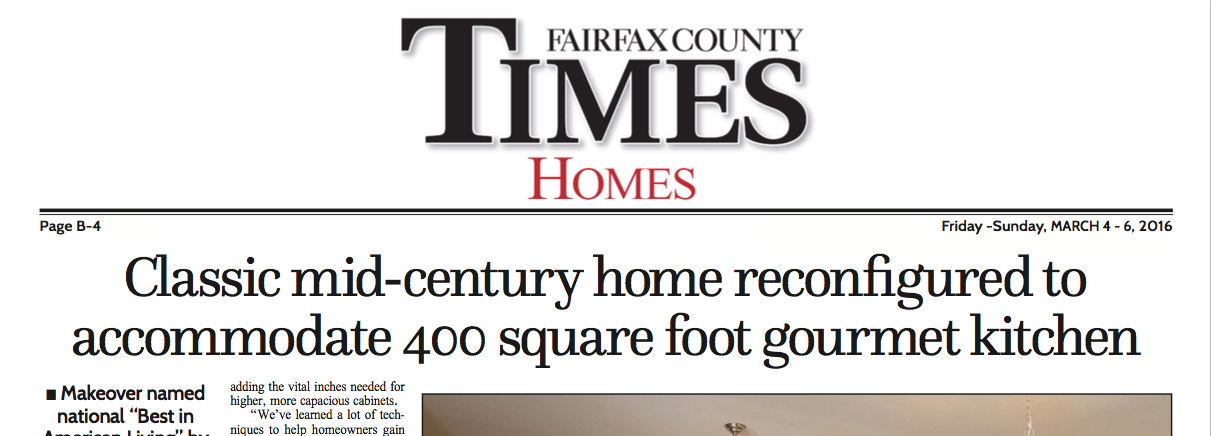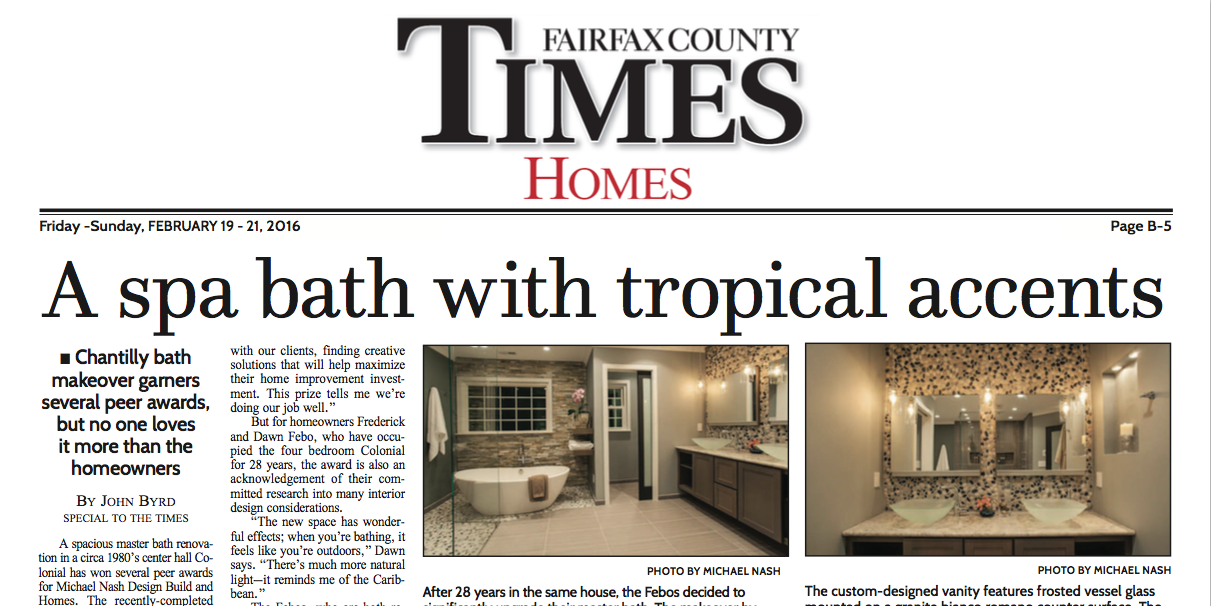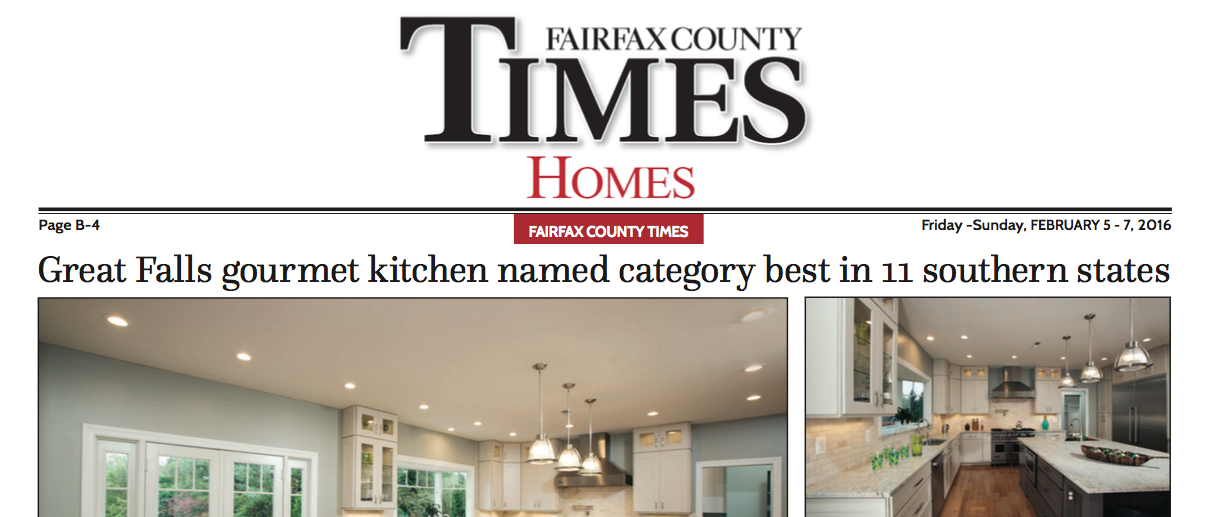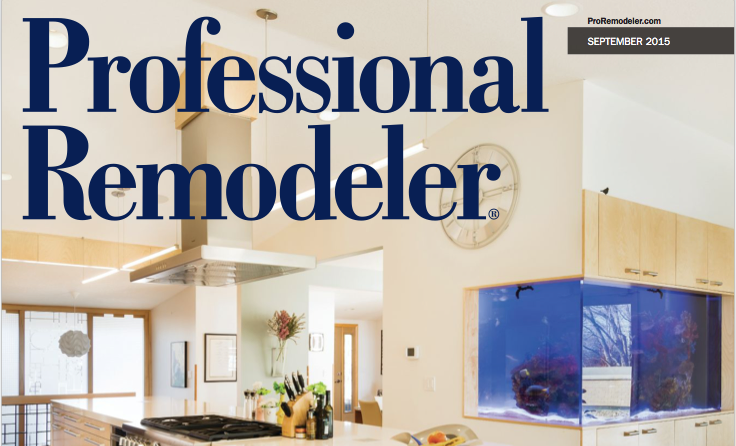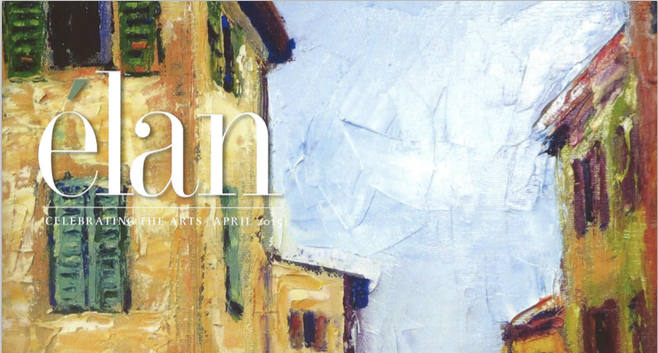Through our efforts over the past more than 25 years in business, Michael Nash Custom Kitchens & Homes and Michael Nash Interiors have established themselves in the community as a reliable remodeler and interior designer, with good livable design that is both appealing and functional. Kitchens and baths are our specialty, including additions and full remodeling of adjacent areas. Planning, design and construction are done by our employees, not subcontractors, so we retain complete control over quality from start to finish. As a result, our projects have been featured in local magazines and newspapers, and have won awards. Come see us at our Merrifield showroom to find out more, or contact us for an appointment to have a designer come to your home.
Attic’s conversion into spa bath is national interior design winner
Source: Fairfax County Times Homes May 6 – 8, 2016 Under the narrow pitched roof of 60 year old Fort Hunt home, remodeler Michael Nash created a space of unexpected functionality, beauty By John Byrd Special to the Times Converting of an unpromising attic into a...
Renovate, Not Relocate
Source: Elan Magazine April 2016 BY Troy Blewett “The masterpiece of this project proved to be the basket weave pattern of multi-color wood floors in the foyer’s center.” A family of four has been living in a dated colonial in McLean for more than 20 years. And...
Small space, big solution
SOURCE: Fairfax County Times Friday -Sunday, APRIL 22 – 24, 2016 Innovative Vienna kitchen makeover is region’s best in $30k to $60k budget range By John Byrd SPECIAL TO THE TIMES Here’s a space-planning quiz for modern homeowners. Practically-speaking:...
Let There Be Light!
Source: ELAN Magazine March 2016 A Bright Kitchen With a Touch of Elegance By Troy Blewett Built in the mid-1980s, this home’s original kitchen was dark and dysfunctional. For a home-owner who loved to entertain, its dark cabinets, poor lighting, misplaced island and...
Making a spa bath becomes a personal retreat
Source: Fairfax County Times Innovative solution named area’s Best Residential Bathroom in $25K-$50K budget range By John Byrd What are the constituent parts of a spa bathroom? Certainly, a tub—with some sort of jetting feature. Maybe a...
Michael Nash Design Build & Homes
SOURCE: Great Falls Living April 2016 By Michael Nash Design Build & Homes A Functional, Beautiful Gourmet Kitchen These homeowners knew that the biggest challenge they faced moving their family back from England would be finding the right home. They found a nice...
Here comes the sun!
Source: Fairfax County Times Homes Friday – Sunday, March 18 – 20, 2016 Vienna sunroom addition with decking wins COTY-award for Best Residential Exterior By John Byrd SPECIAL TO THE TIMES A 676 square foot sunroom addition to a Colonial style-home in...
Classic mid-century home reconfigured to accommodate 400 square foot gourmet kitchen
Source: Fairfax County Times Friday – Sunday, MARCH 4 – 6, 2016 Makeover named national “Best in American Living” by National Association of Homebuilders By John Byrd SPECIAL TO THE TIMES If the American kitchen is not...
A spa bath with tropical accents
SOURCE: Fairfax County Times Friday -Sunday, FEBRUARY 19 – 21, 2016 Chantilly bath makeover garners several peer awards, but no one loves it more than the homeowners By John Byrd SPECIAL TO THE TIMES A spacious master bath renovation in a circa 1980’s center...
Great Falls gourmet kitchen named category best in 11 southern states
Source: Fairfax County Times Friday -Sunday, FEBRUARY 5 – 7, 2016 Expansive makeover wins regional Chrysalis Award for Michael Nash Kitchens and Homes By John Byrd SPECIAL TO THE TIMES A kitchen enlargement...
A Bustling Kitchen
Source: Elan February 2016 REVITALIZING “GRAND CENTRAL STATION” BY Troy Blewett The owners of this colonial home in Potomac Falls jokingly refer to their kitchen as Grand Central Station; the space is clearly the hub of their home. “Much of our daily...
Wish List Realized
Source: Elan January 2016 CREATING A BEAUTIFUL, OPEN LIVING SPACE BY Troy Blewe Angreat couple wanted to transform their center hall colonial home in Potomac Falls to have a more contemporary style that featured an open floor plan without a formal living or dining...
Walls Came Tumbling Down
Source: ELAN Magazine October 2015 Updating a 1959 Falls Church Kitchen By Troy Blewett Originally built in 1956, this Falls Church rambler had a floorplan typical of homes of the era. Its rooms were small, tight and walled off from one and other, giving family...
Styled In Stone
Source: Professional Remodeler, September 2015 PROJECT GOALS: Update the bathroom of a 25-year-old colonial. The clients wanted a large walk-in shower with no threshold, better lighting, and more storage, allowing them to age in place. They also wanted the bath to...
Let the Party Begin!
Source: ELAN Magazine April 2015 Open Floor Plan Creates Stunning Space The owner of a town home in Reston desired a wide-open floor plan so he could entertain friends and clients. Even though the home was not particularly old, its traditional layout did not match his...

