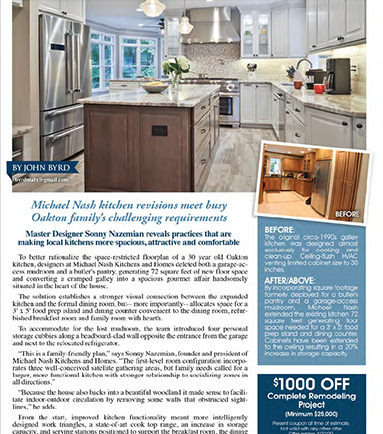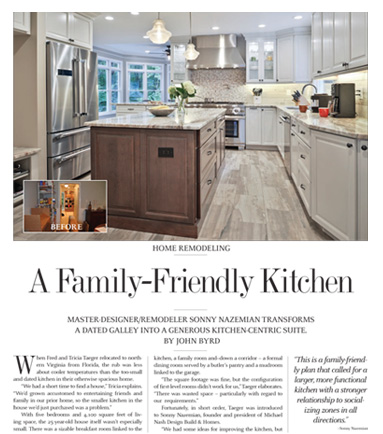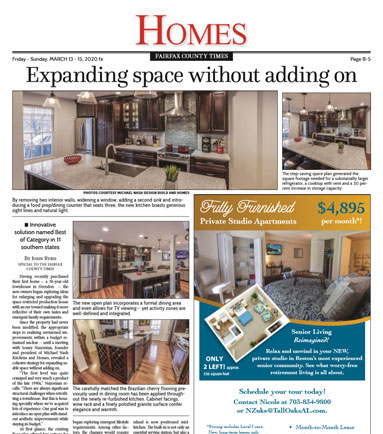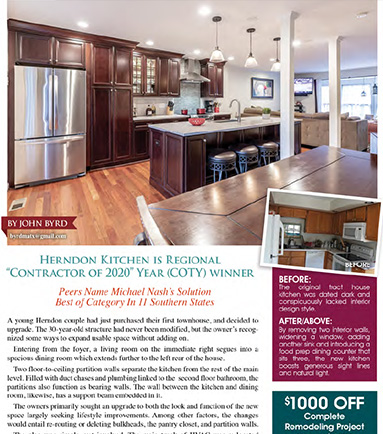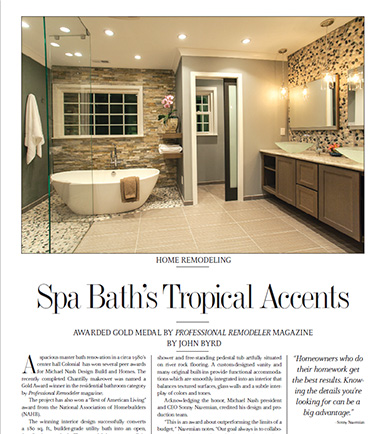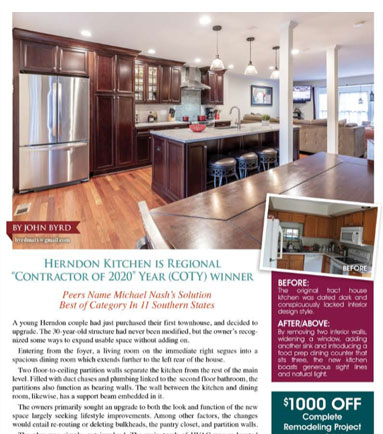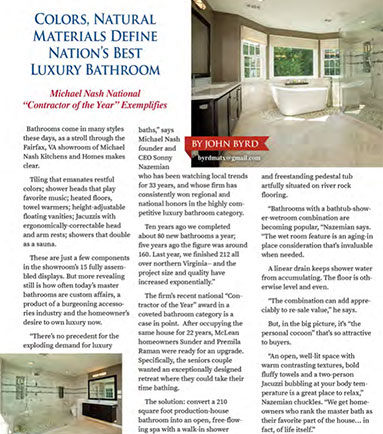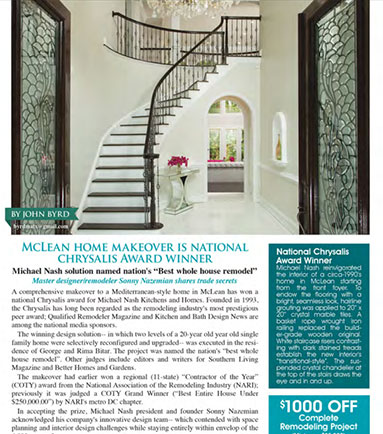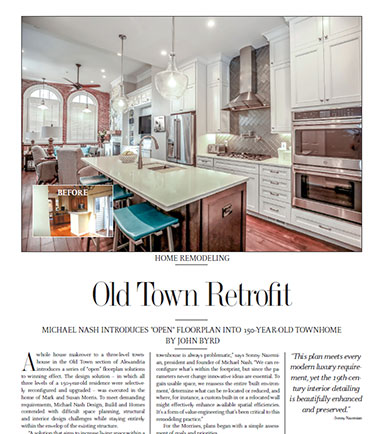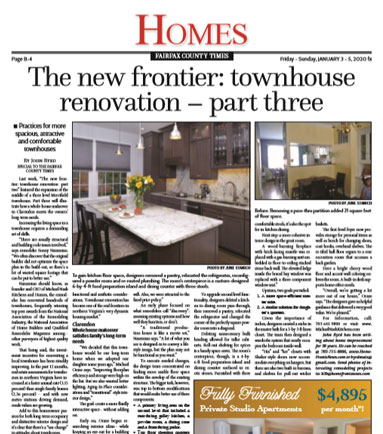MICHAEL NASH KITCHEN REVISIONS MEET BUSY OAKTON FAMILY’S CHALLENGING REQUIREMENTS
Master Designer Sonny Nazemian reveals practices that are making local kitchens more spacious, attractive and comfortable To better rationalize the space-restricted floorplan of a 30 year old Oakton kitchen, designers at Michael Nash Kitchens and Homes deleted both a garage-access mudroom and a butler’s pantry, generating 72 square feet of new floor space and converting […]
MICHAEL NASH KITCHEN REVISIONS MEET BUSY OAKTON FAMILY’S CHALLENGING REQUIREMENTS Read More »

