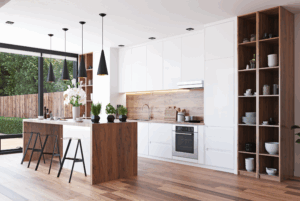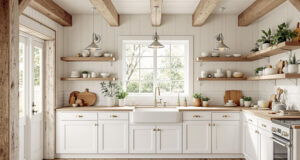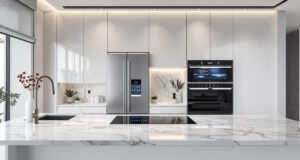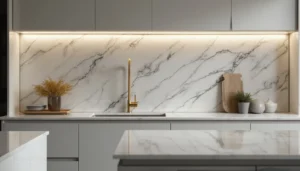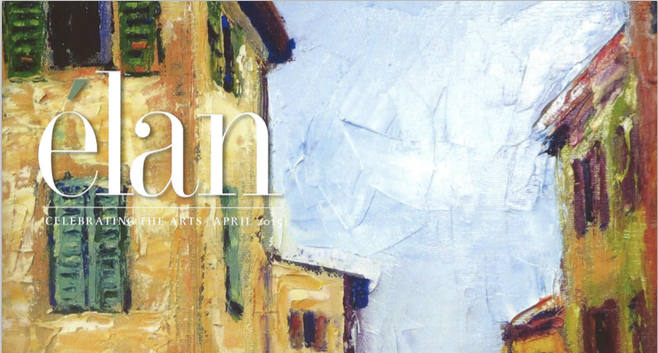
Source: ELAN Magazine April 2015
Open Floor Plan Creates Stunning Space
The owner of a town home in Reston desired a wide-open floor plan so he could entertain friends and clients. Even though the home was not particularly old, its traditional layout did not match his lifestyle demands.
The main floor’s flow was badly broken up, primarily by a powder room and adjacent closet, making it cramped and uninviting. The original builder used this design to hide the plumbing and sprinkler system pipes to the second floor. A dark galley kitchen remodel was also walled off from the rest of the space…<Read More>

