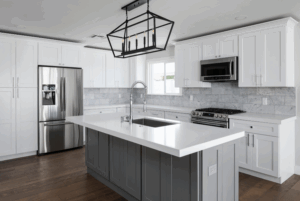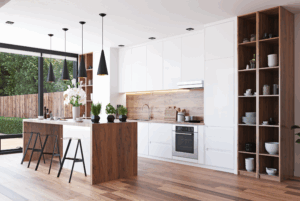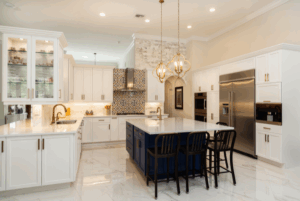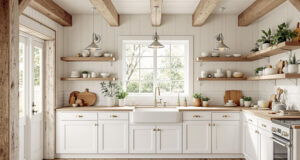Experience all over again a bit of your childhood days. A traditional porch and foyer you grew up with, where you used to play and watch the sunrise beautifully hunts you, as you were now surrounded with skyscrapers. Nostalgic, right?
Gina Jones, an Internet publisher together with her husband, Dennis Porter, an Air Force officer, have this big admiration of traditional Southern homes. So after years when the couple purchased a house in Oakton, Virginia, they finally decided to renovate.
And ta-da! The Southern-style home that Gina had always wanted began to emerge. With the sincere effort from Michael Nash Design, Build & Homes where the back of the house was pushed back to acquire extra space, built a two-level porch, and painted the HardiePlank siding with vivid blue. Whilst on the inside, stands a spacious foyer embellished with wide crown molding and elegant pillars extends to an open contemporary dining and living room.
Here are some design ideas on how to achieve a Southern-inspired living space:
The common features of a traditional Southern home incorporate classic elements such as columns, pediments, pillars, shutters, porticoes, and cornices. For a more comfortable and enjoyable home in the South, homeowners opt for the following interior and exterior designs:
Tall ceilings
A tall ceiling is a great trick. It plays more on your psychological sense of space where you perceive a room to offer more space and stirs a feeling of freedom. Apart from the spatial advantage, a high ceiling gives off an elegant and luxurious ambiance and makes the room easier to cool.
Large front porches

A front porch brings huge impact to the curb appeal of your home. Moreover, it serves a lot of functions such as a venue for a family weekend get-together, an ideal area for a mini outdoor party, etc. All you need to do is add stylish fans, comfy chairs and a table, and some ornamentals.
Shuttered windows
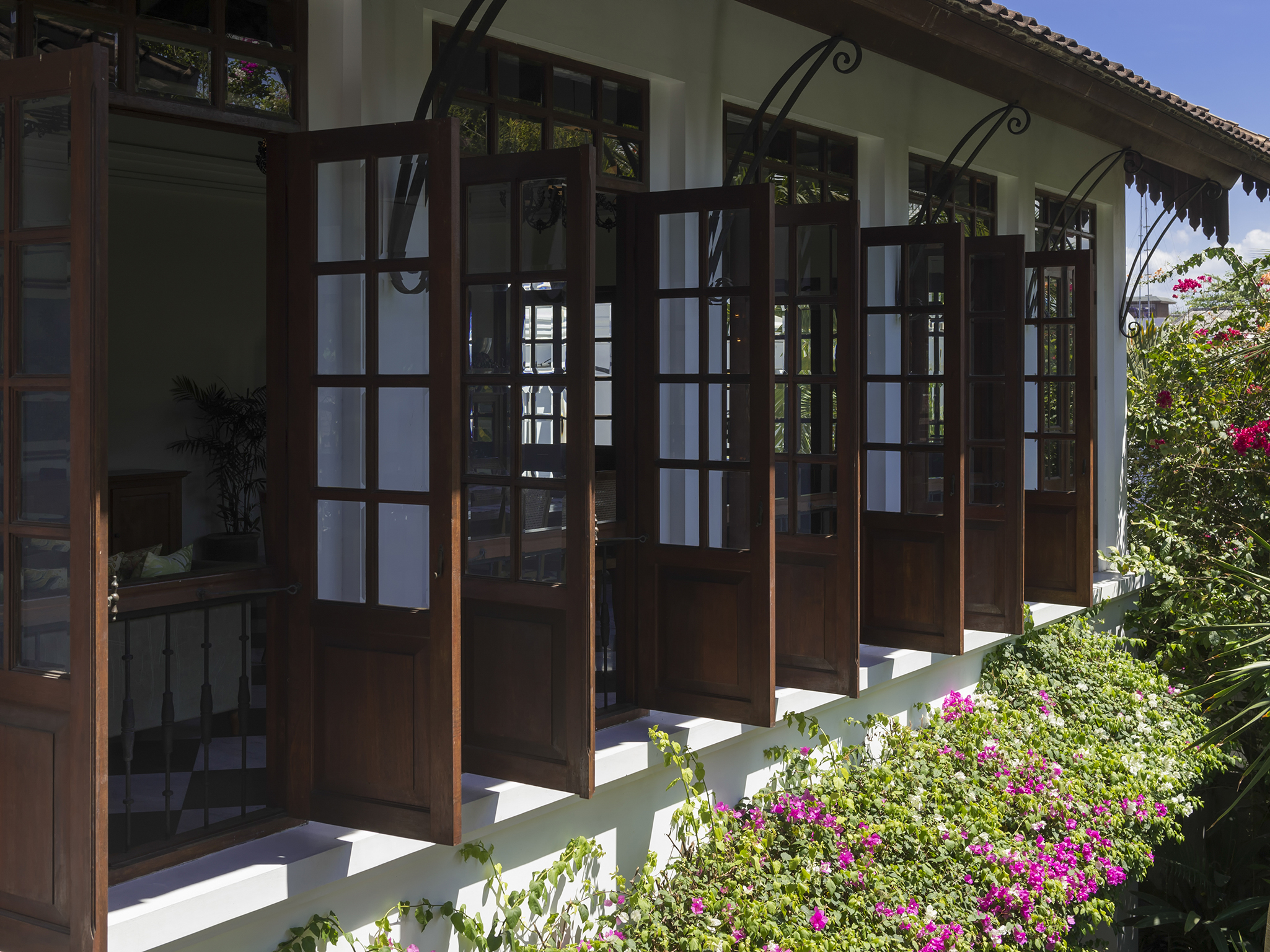
Installing shuttered window offers good protection against sun and heat and cold winds during winter. It also allows you to freely choose between privacy and visibility as you can easily adjust the rod.
Dormer windows
As an extension that protrudes from a sloping roof, it increases space in your home. Because you can open them partially at the top and bottom, it enhances ventilation, penetrates sufficient light.
Plantation-style

Plantation-style often comes with a symmetrical facade with center entrances, large spaced windows, porches supported by Greek columns.
Another major thing to achieve that Southern impression in your beloved home is the large presence of wood and brick with pitched or gabled roofs.
Turn your longing for a dream home into an ultimate reality. With the right people and efficient planning, guaranteed that there’s no space for regret when you decided for a big change.
Michael Nash Design Build & Homes is a world class, multi-awarded remodeling company which specializes in Kitchen Remodel, Bathroom Remodel, Basement Remodeling Northern Virginia, and Complete Home Additions & Extensions. Our expertise also extends to Addition Remodeling as well as Major Renovations, New Custom Homes, Outdoor Living Services, etc. For inquiries and in-home consultations, call us on our mobile number (703) 457-8684. You can also take advantage of our services through these areas: additions remodeling Northern VA | Aldie | Alexandria | Annandale | Arlington County | Arlington|Ashburn | Burke | Centreville | Chantilly | Clifton | Dunn Loring | Fairfax County | Fairfax Station | Fairfax | Falls Church|Gainesville | Great Falls | Haymarket | Herndon | Leesburg | Lorton | Loudoun County | Manassas | McLean | Merrifield| Oakton | Potomac Falls | Prince William County | Purcellville | Reston | Springfield | Sterling | Vienna | Woodbridge, VA



