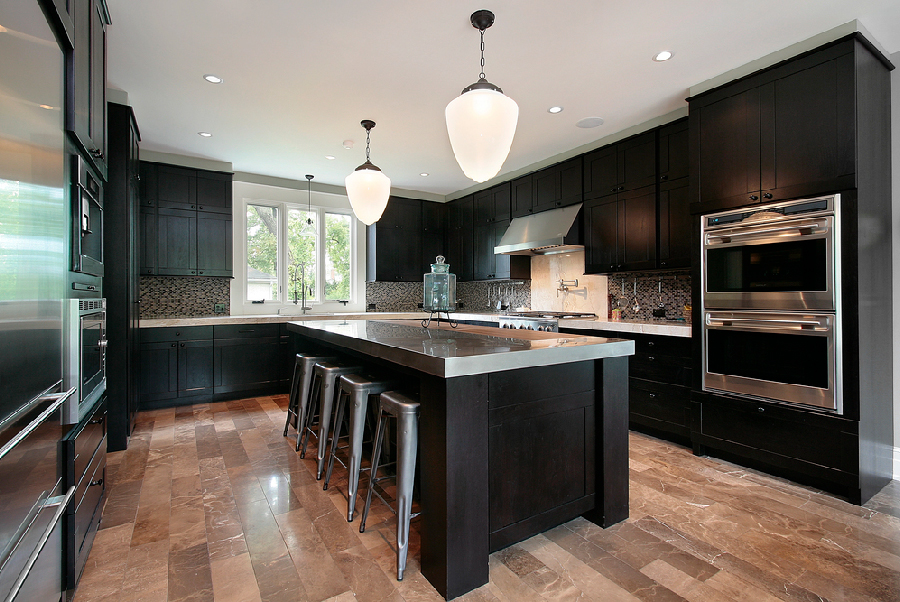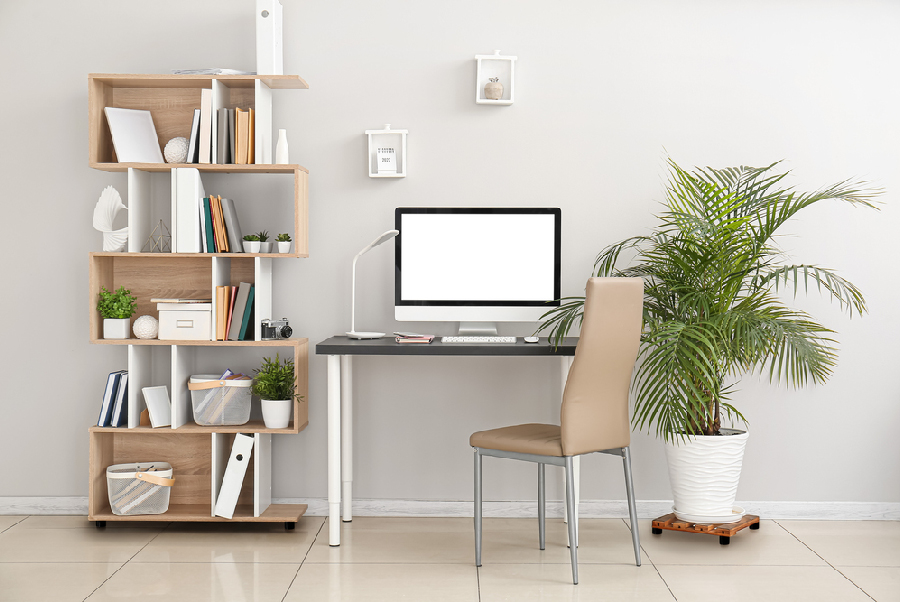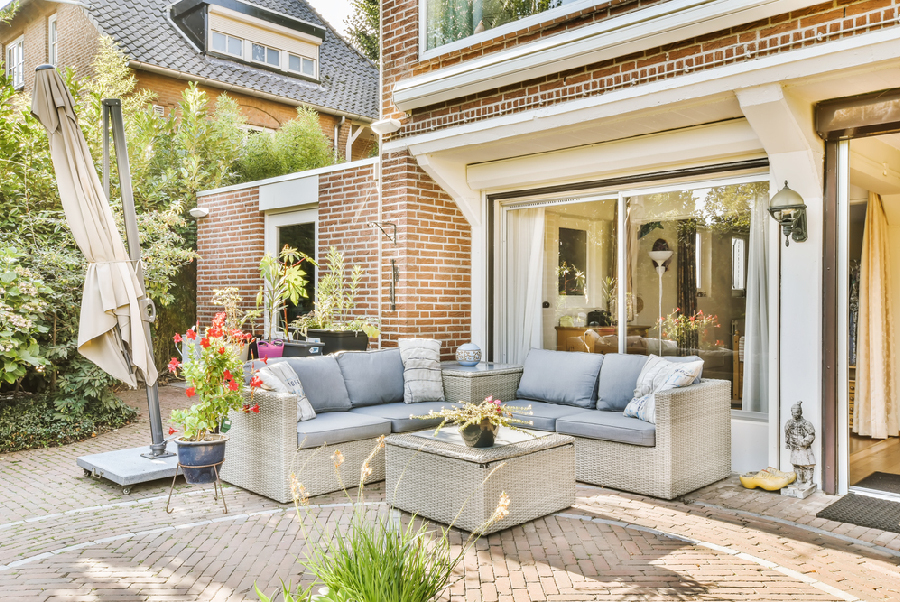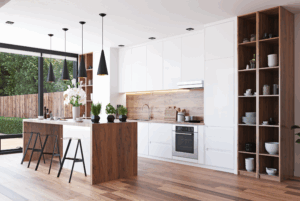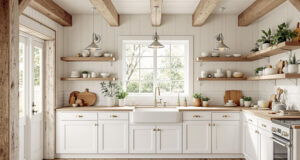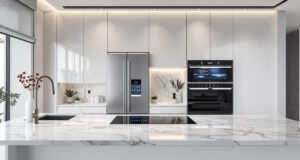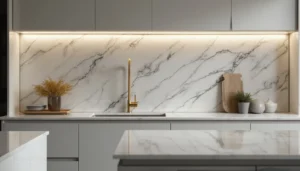A well-designed home layout can significantly enhance your living experience, making your home more functional, comfortable, and aesthetically pleasing. Whether you’re looking to increase your home’s value or simply create a more enjoyable living space, a home layout makeover can be the perfect solution. In this article, we’ll explore five game-changing additions that can dramatically transform your home’s layout, providing you with the inspiration and guidance you need to achieve your dream home.
1. Expansive Open-Plan Living Area
Creating an expansive open-plan living area is one of the most impactful ways to transform your home layout. This design concept involves merging the kitchen, dining, and living areas into a single, cohesive space, which can make your home feel larger, brighter, and more inviting.
Benefits of an Open-Plan Layout
- Improved Natural Light Distribution: By removing walls that separate different areas, natural light can flow more freely throughout your home, reducing the need for artificial lighting and creating a warm, welcoming atmosphere.
- Enhanced Social Interaction: An open-plan layout encourages interaction and communication among family members and guests, making it ideal for entertaining and family gatherings.
- Increased Flexibility: With fewer walls, you have more flexibility in arranging furniture and decor, allowing you to create a space that suits your lifestyle and preferences.
How to Achieve an Open-Plan Living Area
- Removing Non-Load-Bearing Walls: Start by identifying and removing walls that do not support the structure of your home. This will open up the space and create a more fluid layout.
- Using Furniture to Create Distinct Zones: Define different areas within the open-plan space using furniture, rugs, and lighting. For example, a sofa can separate the living area from the dining area, while a kitchen island can delineate the cooking space.
- Installing Large Windows and Skylights: Enhance the flow of natural light by adding large windows, glass doors, or skylights. This will make the space feel even more open and airy.
Case Studies of Open-Plan Home Layout Makeovers
Case Study 1: Transforming an Outdated Home
In one project, an outdated, compartmentalized home was transformed into a modern open-plan living area. By removing several non-load-bearing walls and installing a large kitchen island, the space was made more spacious and light-filled, perfect for both everyday living and entertaining. The residents now enjoy cooking and dining together in a space that feels connected and cohesive.
Case Study 2: Enhancing Indoor-Outdoor Flow
In another project, an open-plan layout was achieved by combining the kitchen, dining, and living areas into one expansive space. Large bi-fold doors were installed to connect the indoor living area with the outdoor patio, creating a seamless transition between the two. This design not only improved the flow of natural light but also made the home feel larger and more versatile.
2. Modern Kitchen Extension
The kitchen is often considered the heart of the home, and expanding this space can significantly impact your home layout. A modern kitchen extension not only adds more functional space but also enhances the overall aesthetic appeal of your home, creating a central hub for cooking, dining, and socializing.
The Heart of Your Home: Kitchen Extensions
- Increasing Kitchen Space for Better Functionality: A kitchen extension can provide additional counter space, storage, and room for appliances, making meal preparation and cooking more efficient and enjoyable. More space allows for better organization and less clutter, enhancing the kitchen’s usability.
- Adding an Island or Breakfast Bar for Additional Seating: Incorporating a kitchen island or breakfast bar creates a multifunctional space that can be used for meal preparation, casual dining, and socializing. This addition can serve as a focal point in the kitchen, making it a gathering spot for family and friends.
Innovative Design Ideas for Kitchen Extensions
- Integrating Smart Appliances and Storage Solutions: Modern kitchen extensions often feature smart appliances that can be controlled remotely and offer advanced functionalities. Custom cabinetry and pull-out storage solutions maximize space and keep the kitchen organized.
- Utilizing Natural Materials for a Cohesive Look: Natural materials like stone, wood, and metal can create a timeless, cohesive look in your kitchen extension. These materials are not only durable but also add warmth and character to the space.
Successful Home Layout Makeover with Kitchen Extensions
Case Study 1: Expanding a Small Kitchen
In a home where the kitchen was cramped and lacked storage, a kitchen extension was the perfect solution. By extending the kitchen into the backyard, the space was nearly doubled. This allowed for the addition of a large kitchen island, ample cabinetry, and modern appliances. The new layout is not only more functional but also serves as a central hub for family activities.
Case Study 2: Creating a Seamless Indoor-Outdoor Transition
Another successful kitchen extension involved expanding the kitchen to connect with an outdoor patio. Large glass doors were installed to create a seamless indoor-outdoor transition, making the space ideal for entertaining. The extension included an outdoor kitchen and dining area, allowing the homeowners to enjoy meals outside during the warmer months.
3. Luxurious Master Suite Addition
A luxurious master suite addition can transform your home layout by providing a personal sanctuary that combines comfort, functionality, and style. This type of addition not only enhances your living experience but also increases the value of your home.
Creating a Personal Sanctuary
- Expanding the Master Bedroom for Added Comfort: A larger master bedroom provides more space for relaxation and storage. This can include a sitting area, a larger bed, and additional furniture, making the room a true retreat from the rest of the house.
- Including a Walk-In Closet and En-Suite Bathroom: Adding a walk-in closet provides ample storage for clothing and accessories, helping to keep the bedroom organized and clutter-free. An en-suite bathroom adds convenience and privacy, allowing for a spa-like experience with features such as a soaking tub, rain shower, and double vanity.
Design Tips for a Master Suite Addition
- Choosing Calming Color Schemes and Lighting: Soft, neutral colors create a serene atmosphere, while strategic lighting enhances the mood and functionality of the space. Consider using dimmable lights and blackout curtains to control the room’s ambiance.
- Incorporating Luxury Amenities: Features such as a fireplace, a built-in sound system, and high-end finishes can elevate the master suite, providing a touch of luxury. Heated floors, a steam shower, and a freestanding tub can turn the bathroom into a personal spa.
Transformative Home Layout Makeovers Featuring Master Suites
Case Study 1: Expanding for Ultimate Comfort
In one project, a small master bedroom was transformed into a spacious suite by extending into an adjacent room. The new layout included a large bedroom with a sitting area, a walk-in closet, and an en-suite bathroom. The addition of a fireplace and luxurious finishes created a cozy, inviting retreat that the homeowners loved.
Case Study 2: Creating a Private Oasis
Another master suite addition involved converting an unused attic into a luxurious master suite. The design included a spacious bedroom, a walk-in closet, and a bathroom with a soaking tub and rain shower. Skylights were added to bring in natural light, creating a bright and airy space. The result was a private oasis that feels separate from the rest of the home.
4. Functional Home Office Space
As remote work becomes more common, having a well-designed home office is increasingly important. A functional home office space can enhance productivity, provide a dedicated workspace, and contribute to a better work-life balance.
The Rise of Home Offices in Home Layout Makeovers
- Importance of a Dedicated Workspace: A dedicated home office helps separate work from personal life, reducing distractions and improving focus. It allows for better organization and access to necessary tools and resources, making work more efficient.
- Benefits for Productivity and Work-Life Balance: A well-designed home office can boost productivity by providing a quiet, comfortable environment tailored to your needs. It also helps maintain a clear boundary between work and home life, which is crucial for mental well-being.
Designing an Effective Home Office
- Ergonomic Furniture and Storage Solutions: Invest in ergonomic office furniture to support your posture and comfort. Include ample storage solutions such as shelves, cabinets, and desk organizers to keep your workspace tidy and functional.
- Soundproofing and Proper Lighting Considerations: Soundproofing can reduce distractions and improve concentration. Additionally, proper lighting is essential to avoid eye strain and create a pleasant working environment. Consider natural light sources, adjustable lighting, and task lighting to suit your needs.
Examples of Home Layout Makeovers with Home Offices
Case Study 1: Transforming a Spare Room
In one project, a spare bedroom was converted into a home office by installing built-in shelves, a large desk, and ergonomic seating. The room was soundproofed and outfitted with adjustable lighting to create an ideal workspace. The result was a productive, organized environment that enhanced work efficiency.
Case Study 2: Creating a Multi-Functional Space
Another home office design involved converting a portion of the living room into a functional office area. A custom-built desk and cabinetry were integrated into the room’s existing design, creating a seamless blend of work and leisure space. The addition of soundproofing and task lighting ensured a productive workspace without compromising the room’s aesthetic.
5. Inviting Outdoor Living Area
An inviting outdoor living area can significantly enhance your home layout by extending your living space outdoors. This addition creates a versatile area for relaxation, dining, and entertainment, making your home more enjoyable and connected with nature.
Extending Your Living Space Outdoors
- Creating Seamless Indoor-Outdoor Transitions: By integrating your outdoor space with the interior of your home, you create a cohesive flow that enhances the usability of both areas. This can be achieved with large glass doors, sliding windows, or foldable walls that open up to outdoor patios or decks.
- Utilizing Patios, Decks, and Outdoor Kitchens: Patios, decks, and outdoor kitchens provide functional areas for cooking, dining, and entertaining outside. An outdoor kitchen can include features like a built-in grill, sink, and refrigerator, making it a convenient and enjoyable space for meals and gatherings.
Key Elements for an Outdoor Living Area
- Comfortable Seating and Weather-Resistant Materials: Invest in comfortable outdoor furniture made from weather-resistant materials such as teak, aluminum, or synthetic wicker. Cushions and fabrics should be durable and easy to clean, ensuring longevity and comfort.
- Incorporating Fire Pits, Pergolas, and Lighting: Adding elements like a fire pit, pergola, or outdoor lighting can create a warm, inviting atmosphere. Fire pits provide a cozy gathering spot during cooler evenings, while pergolas offer shade and a sense of enclosure. Outdoor lighting enhances the ambiance and allows for extended use of the space after dark.
Home Layout Makeovers with Outdoor Living Areas
Case Study 1: Transforming a Backyard into an Entertaining Oasis
In one project, a backyard was transformed into an entertaining oasis with the addition of a large deck, outdoor kitchen, and seating area. The space featured a built-in grill, dining table, and comfortable lounge chairs, creating the perfect environment for outdoor gatherings. Large glass doors connected the indoor living space with the deck, facilitating easy access and a seamless flow between the two areas.
Case Study 2: Creating a Cozy Outdoor Retreat
Another project involved converting a small backyard into a cozy outdoor retreat. A pergola was added to provide shade and define the space, while a fire pit and comfortable seating created a warm, inviting area for relaxation. String lights were installed to enhance the ambiance, making the space perfect for evening gatherings.
Final Thoughts on Achieving the Perfect Home Layout Makeover
Transforming your home layout with these five game-changing additions can dramatically enhance both the functionality and aesthetic appeal of your space. By focusing on open-plan living areas, modern kitchen extensions, luxurious master suites, functional home offices, and inviting outdoor living areas, you can create a home that better suits your lifestyle and needs.
Recap of the Five Additions
- Expansive Open-Plan Living Area: Opens up your home, improves natural light, and enhances social interaction.
- Modern Kitchen Extension: Increases functionality, adds space for dining and cooking, and integrates smart appliances.
- Luxurious Master Suite Addition: Provides a personal retreat with expanded bedroom space, a walk-in closet, and a spa-like bathroom.
- Functional Home Office Space: Creates a dedicated workspace, enhances productivity, and improves work-life balance.
- Inviting Outdoor Living Area: Extends your living space outdoors with comfortable seating, weather-resistant materials, and functional features like outdoor kitchens and fire pits.
Encouraging readers to consider these ideas for their own home layout makeover can lead to a more personalized and enjoyable living space. Whether you’re planning a major renovation or just a few updates, these additions can help you achieve the perfect home layout.
Conclusion
Incorporating these five game-changing additions into your home layout can significantly enhance your living experience, making your home more functional, comfortable, and aesthetically pleasing. If you’re considering a home layout makeover, these ideas can serve as a guide to help you create a space that truly reflects your lifestyle and preferences. Share your thoughts or experiences with home layout makeovers in the comments below, and Feel free to reach out to professionals for personalized advice and implementation.

