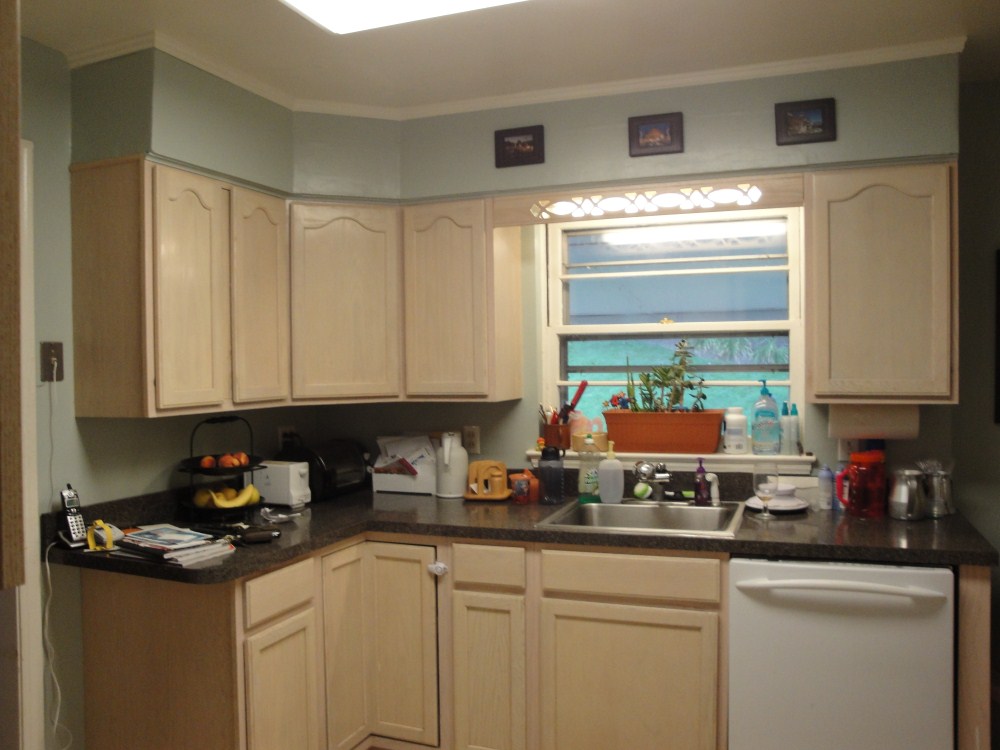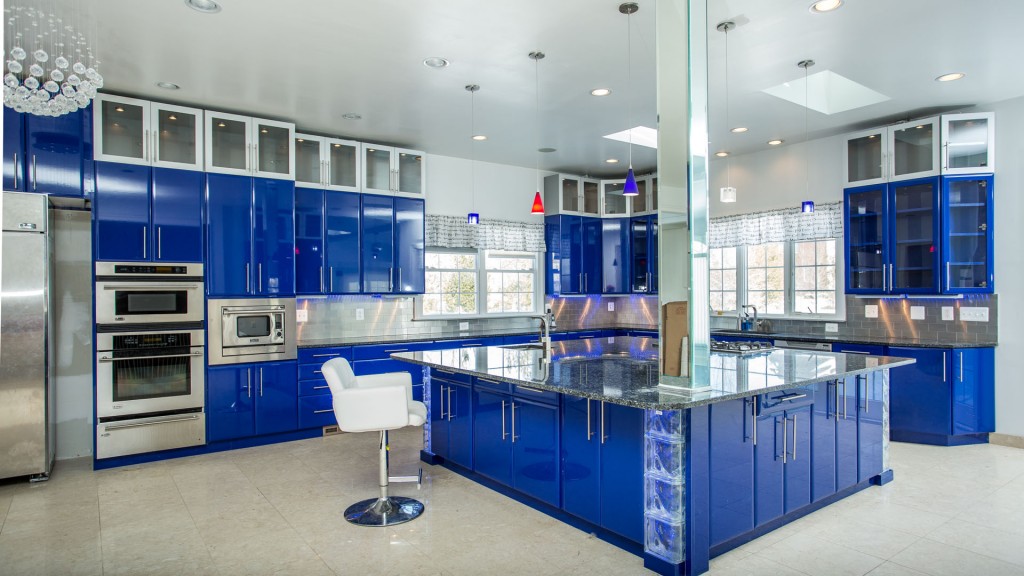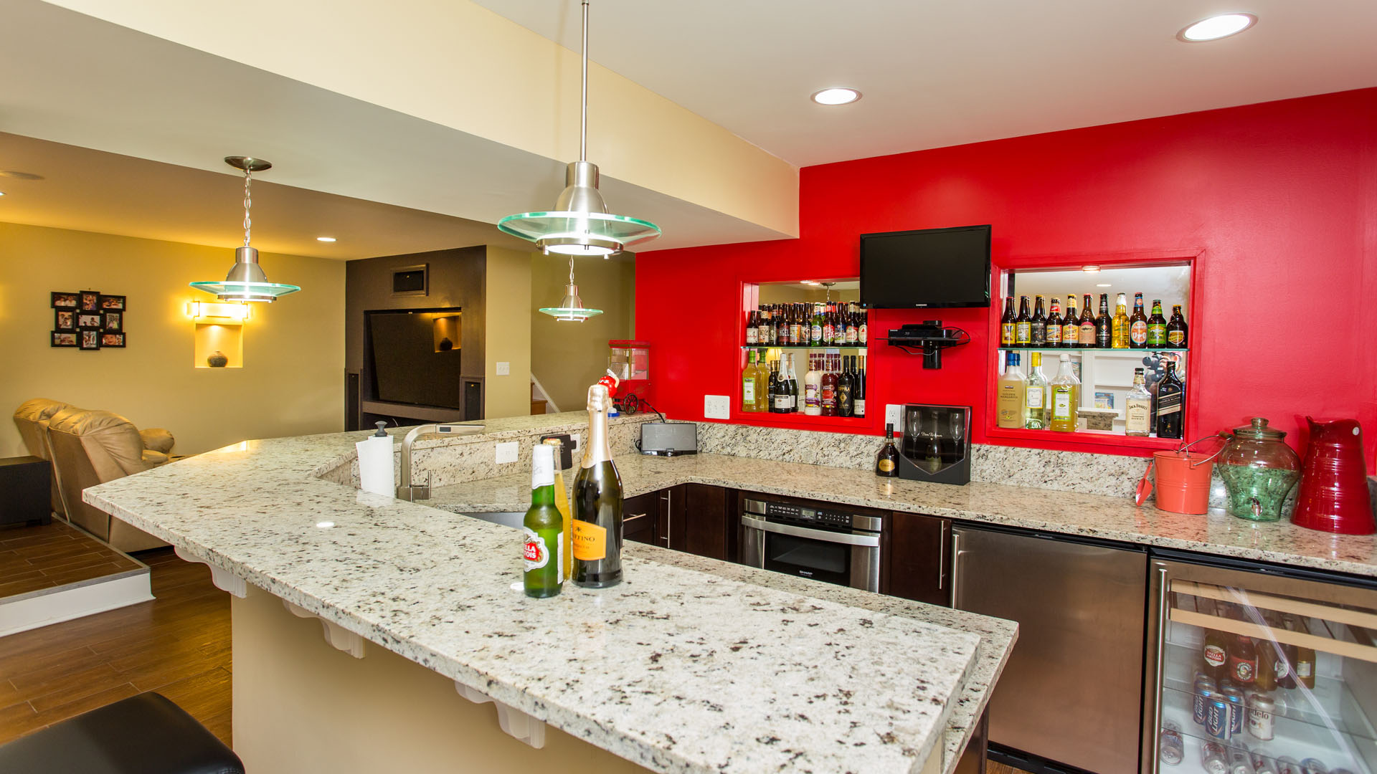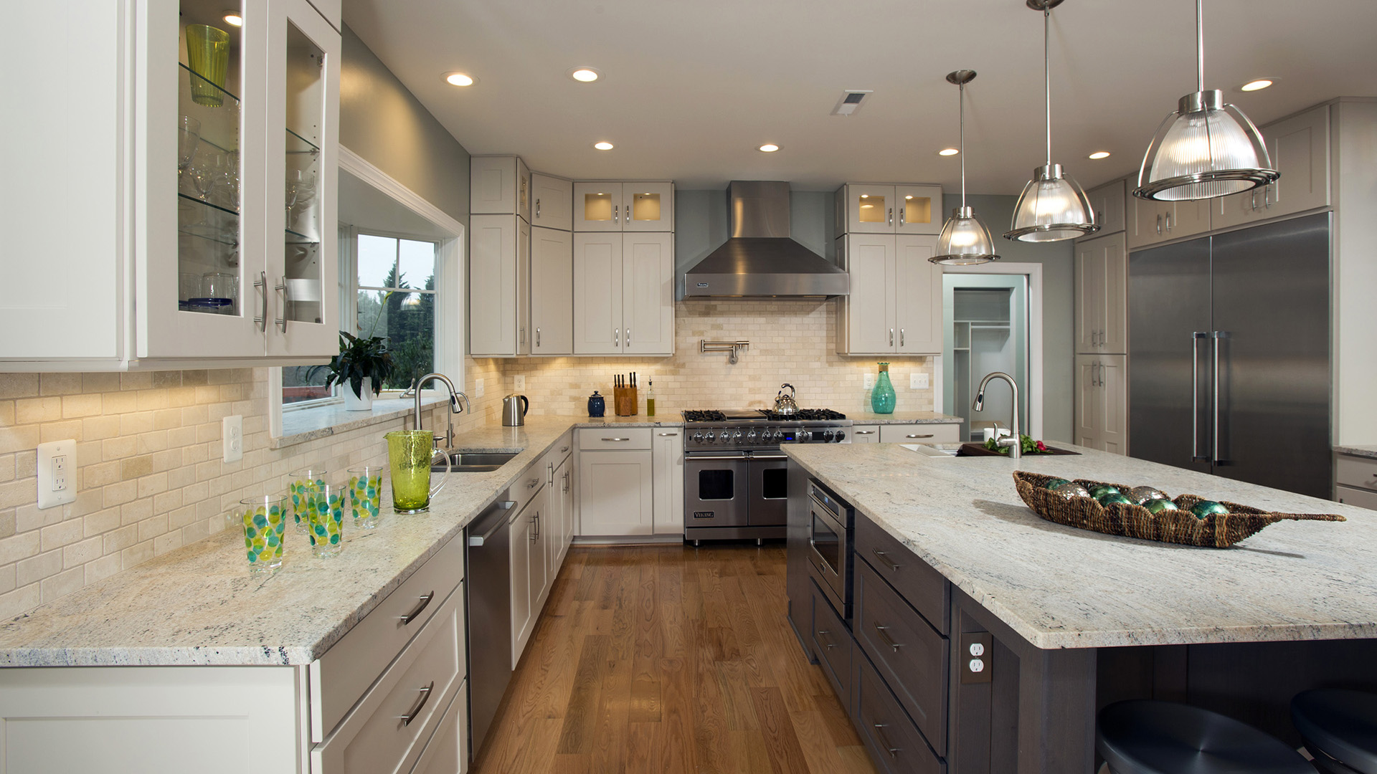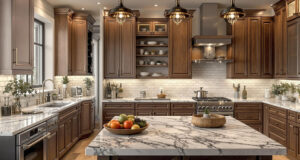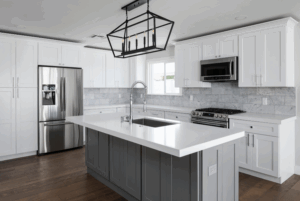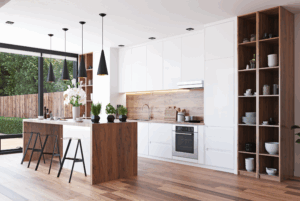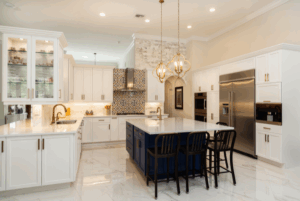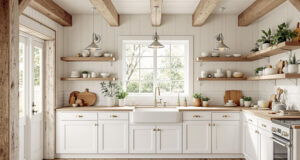Cooking areas come in different styles. Depending on what suits you best, here are the top kitchen layouts that you should get for your kitchen remodeling:
One-wall
This is perfect for micro homes or studio type places. One wall kitchens doesn’t take up much space and is probably considered as the most common layout type. Basically, everything you need in a kitchen is aligned within a single wall only. The sink, cabinets, cooking appliances, refrigerator and other kitchen tools are all conveniently placed in one side of the room to avoid unnecessary clutter. Recently an island is added into this design. But if you prefer to use less space, you can always get movable islands or extendable dining tables.
Two Island
This works well for contemporary kitchen designs. Unlike the common one-wall layout, the two island layout is extravagant and unconventional. Just like the name, it literally suggests having two separate kitchen islands in the room. Homeowners who are working with a large space should get this one. Having more than one island can be appealing and useful. If you love to cook, this particular layout will enable you to prepare and plate many dishes in one go.
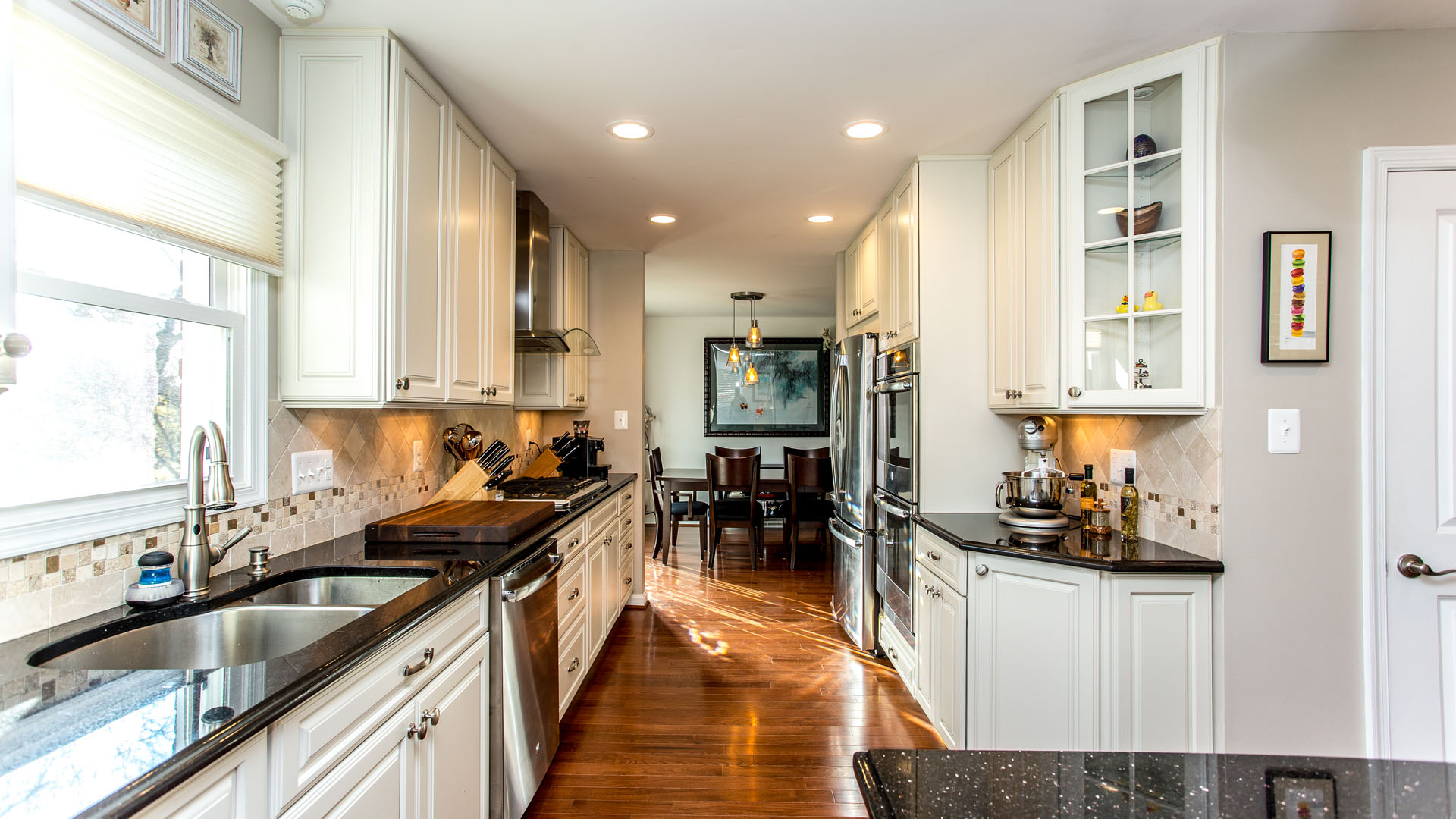
Galley
This is suited for smaller homes. All of your cooking tools and kitchen necessities are lined up into two opposing walls, giving you a middle space to walk in. This layout is also referred to as a walk-through kitchen because of the walkway in between two countertops. The galley is also space efficient because the cabinets are often customized and mounted on the walls to save more space. It is a bit closed-in though, so this might not be the one for you if you prefer airy and open-spaced layouts.
U-shaped
This is quite traditional and somehow ideal for two cooks. If you and your partner are both into cooking, you should definitely get this layout. The U-shape involves 3 walls with counters and workspaces all around it. The layout leaves enough room for another island as well. It’s the best of both worlds with this one. It’s structure provides homeowners a private atmosphere, and at the same time completely utilizing the kitchen space into its full potential.
L-shaped
This layout will help you eliminate traffic. It’s open, it’s spacious and it works with any type of homes. According to Houzz, the L-shape is a popular choice among homeowners. It is usually designed with an island in the middle and it complements modern, traditional, and contemporary kitchen designs. Hutch-style cabinets will work well for this layout too. In fact, L-shape kitchens is considered one of the best options to get if you are planning to work with a lot of cabinets. It differs much from the U-shaped layout because instead of working with three connecting walls, you will only be working with two.
So what do you think? One of these tried-and-true kitchen remodeling in Springfield VA may just be what you need to complete your dream kitchen.
Michael Nash Design Build & Homes is a world class, multi-awarded remodeling company which specializes in Complete Kitchen Remodeling, Complete Bathroom Remodeling, Complete Basement Remodeling, and Complete Home Additions & Extensions. Our expertise also extends to Addition Remodeling as well as Major Renovations, New Custom Homes, Outdoor Living Services, etc. For inquiries and in-home consultations, call us on our mobile number (703) 457-8684. You can also take advantage of our services through these areas: Northern VA | Aldie | Alexandria | Annandale | Arlington County | Arlington|Ashburn | Burke | Centreville | Chantilly | Clifton | Dunn Loring | Fairfax County | Fairfax Station | Fairfax | Falls Church|Gainesville | Great Falls | Haymarket | Herndon | Leesburg | Lorton | Loudoun County | Manassas | McLean | Merrifield| Oakton | Potomac Falls | Prince William County | Purcellville | Reston | Springfield | Sterling | Vienna | Woodbridge, VA

