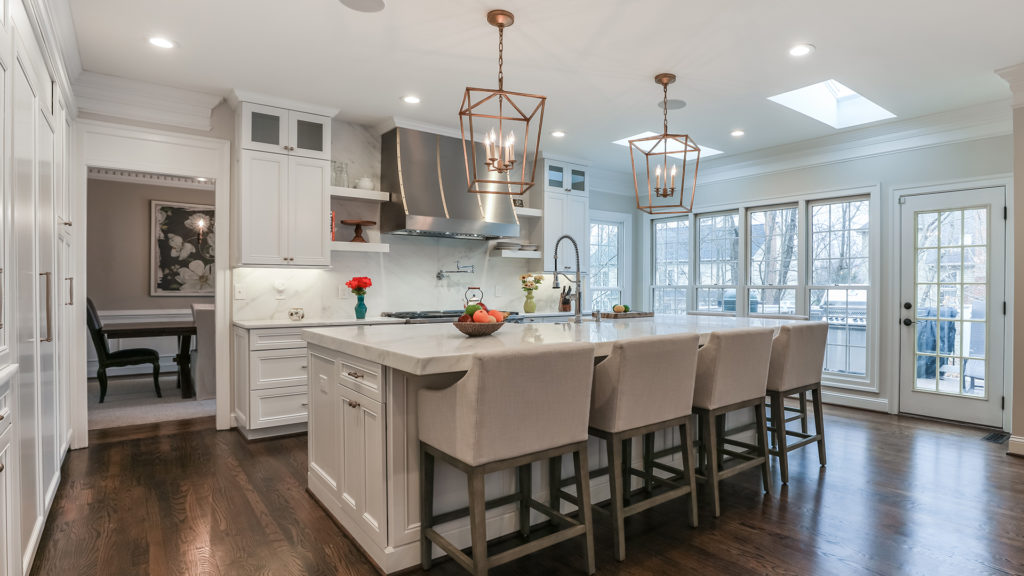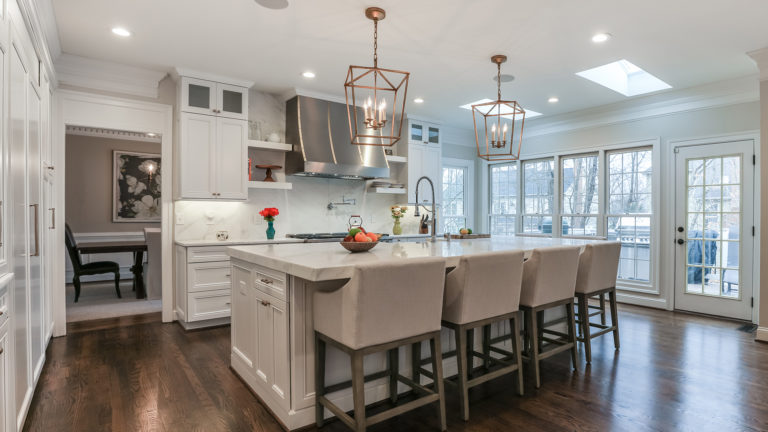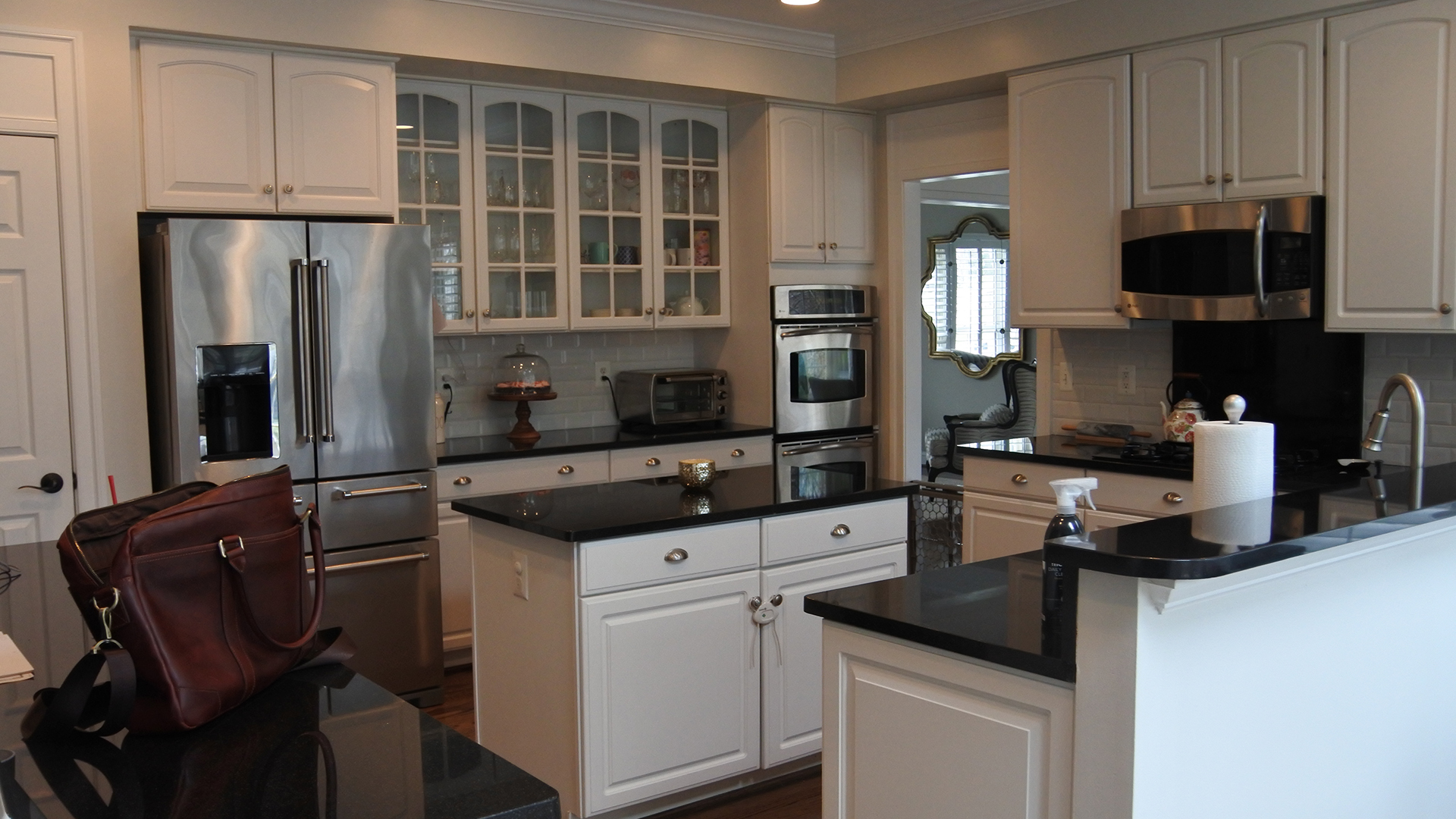
2021 REGIONAL COTY WINNER FOR REGION 2 SOUTHEAST FOR RESIDENTIAL KITCHEN $100,001 TO $150,000
This young family recently purchased a single-family home that was backed into a golf course in the Sterling suburb area of Virginia.
They were not loving the separation between the old kitchen and family room. The two rooms were separated by a massive bearing wall, which made it challenging to combine the two spaces. In order to place a large-scale Island and have enough space to get around it, the wall had to go. The refrigerator and tall elements were to be relocated on a north wall covered with closet and soil stack pipes, duct chase, and more.
We have introduced an all new lay-out that they fell in love with and couldn’t wait to get started.
This new design eliminated the one-side window and enlarged the west wall of this kitchen to allow a featured wall: large-scale gas stove, a custom-made wood hood above it, and a full granite backsplash that covered up the entire feature wall.
The north wall was home to a big size professional refrigerator and freezer, built-in coffee maker, microwave, and lots of pantry and storage space.
The big island took over the center of kitchen, which is now home to the farm sink, dishwasher, and lots other amenities. There’s also lots of room for guests to sit and gather.
The bearing wall was taken out and two steel beams were installed to carry the second-floor load, eliminating support posts.
The new wood floor was tongued and grooved to the old floor, and the entire space was refinished to a new stain color, complimenting the new island cabinet finishes.
The closet in the family room was converted into a wet bar area with a beverage center and display glass cabinets, all under a beautiful custom-designed backsplash tile that made it such an enjoyable space to stare at. The high-end appliances and unique of contrast between the stone top and cabinetry finishes made this kitchen an award-winning project.
Now, more than ever, the homeowners love to entertain and show off their new kitchen to friends and neighbors.
Before and After
 AFTER
AFTER
 BEFORE
BEFORE



