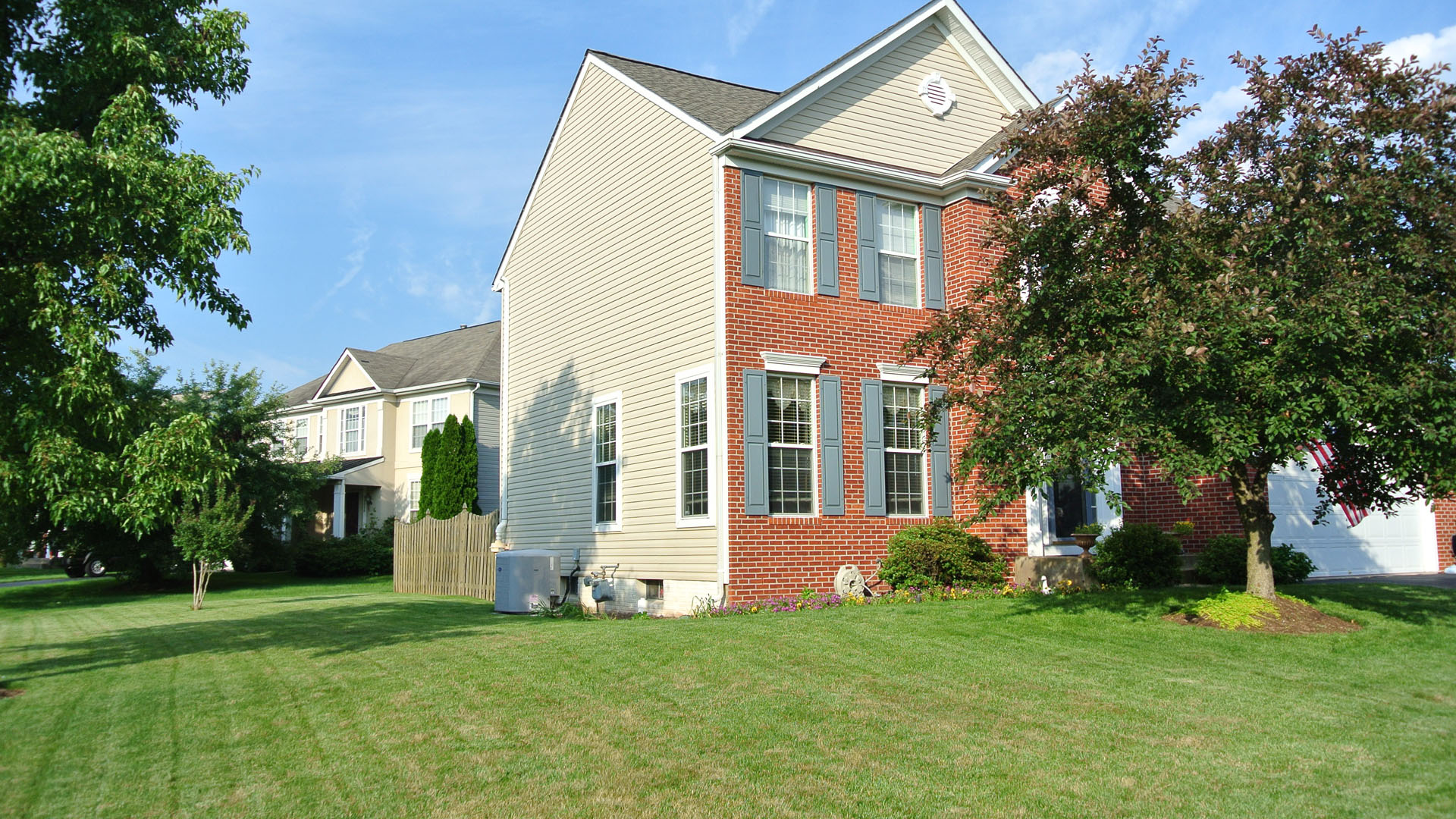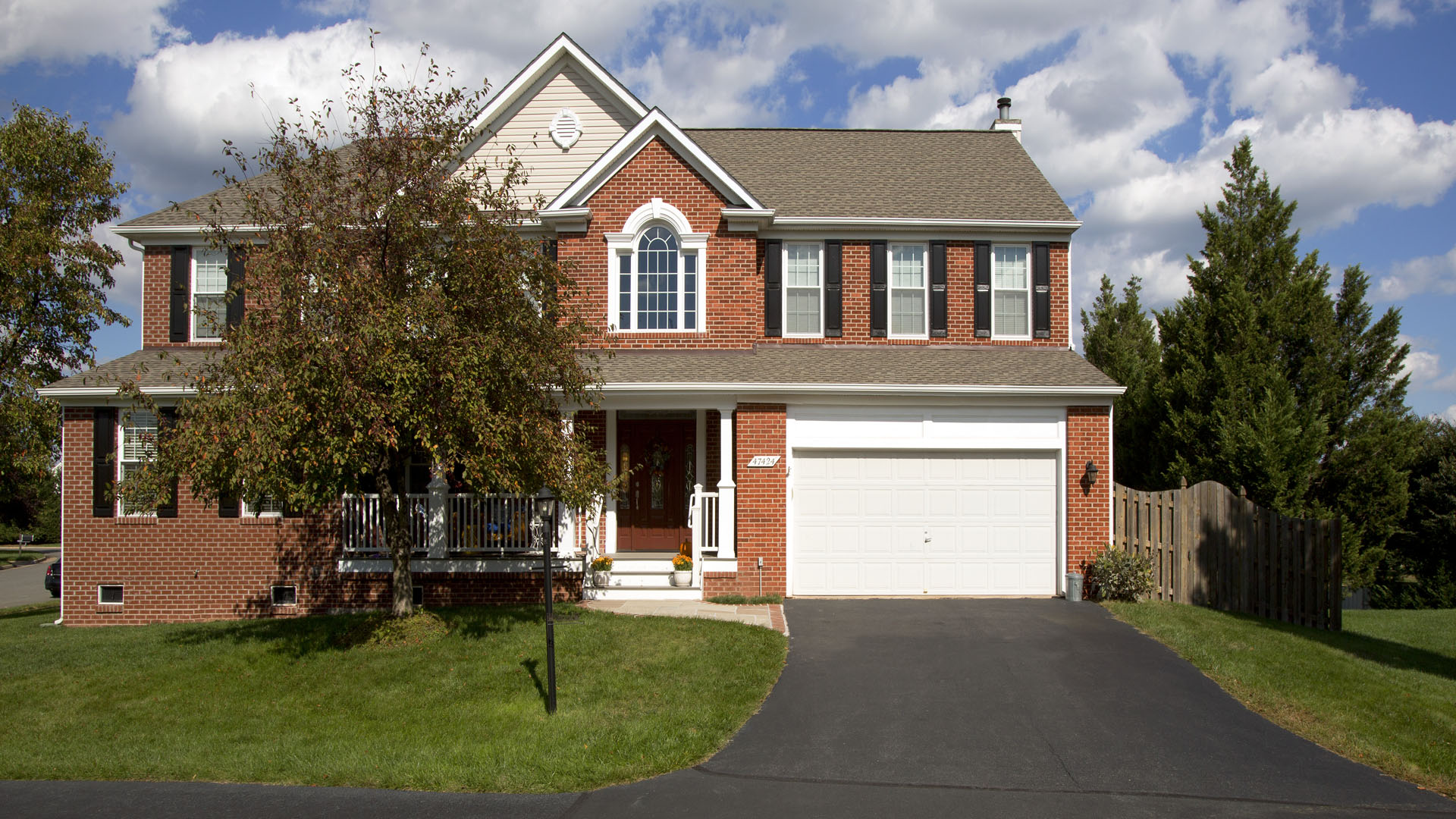2014 NARI CAPITAL COTY, GRAND AWARD WINNER, RESIDENTIAL ADDITION $100,000 TO $250,000
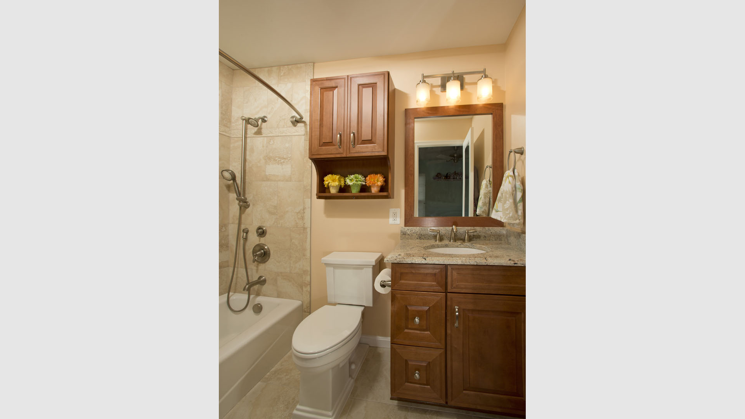
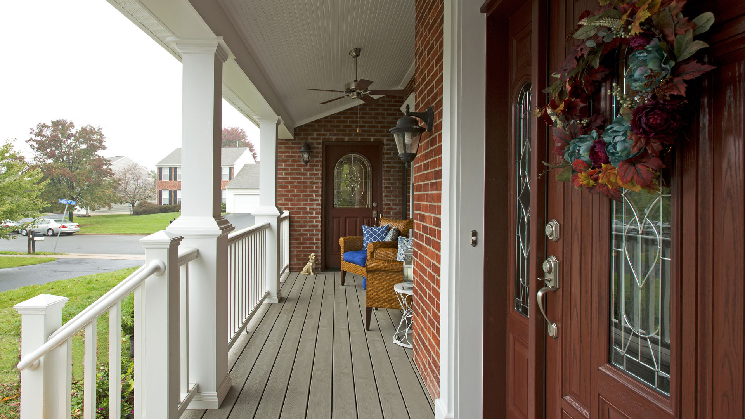
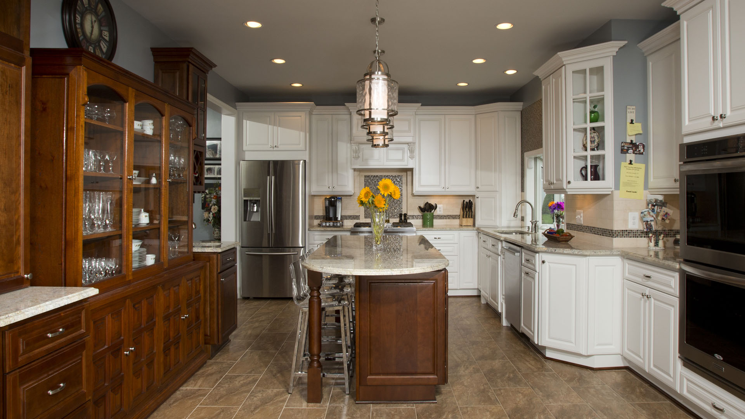
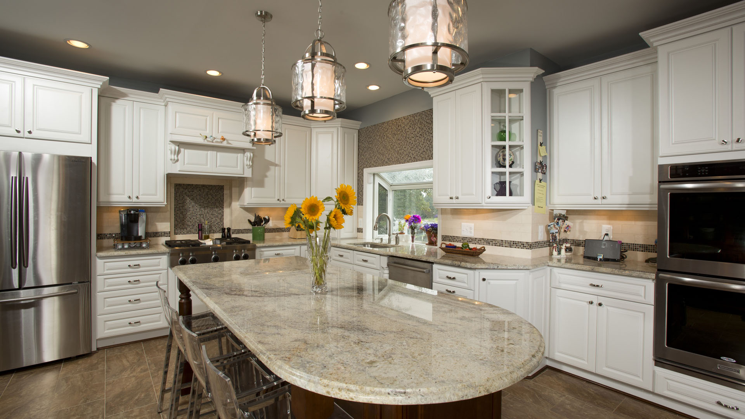
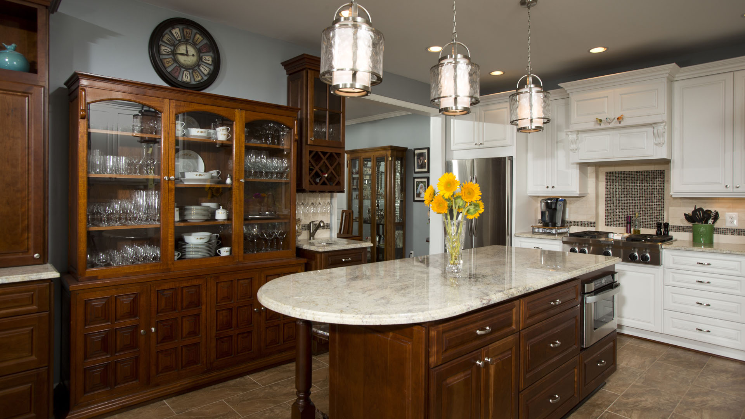
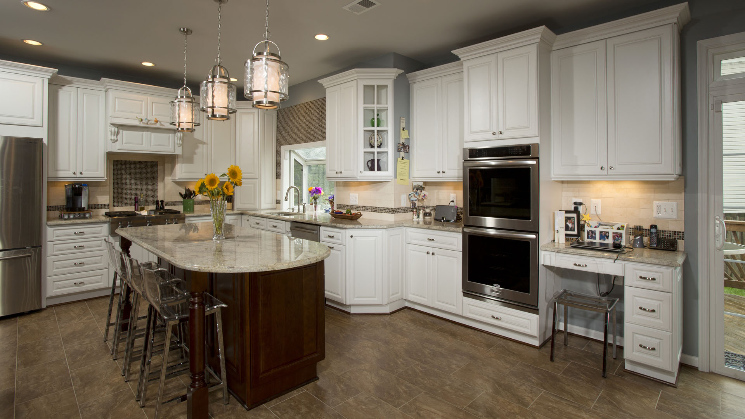
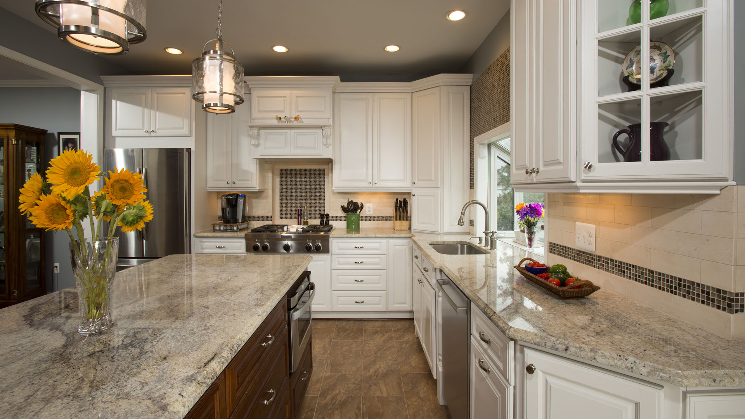
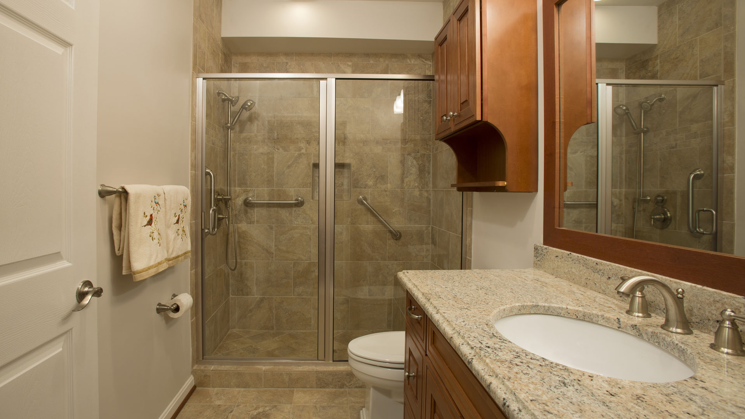
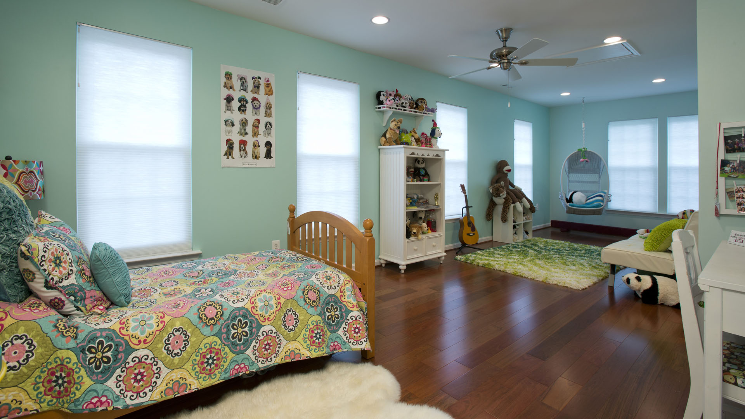
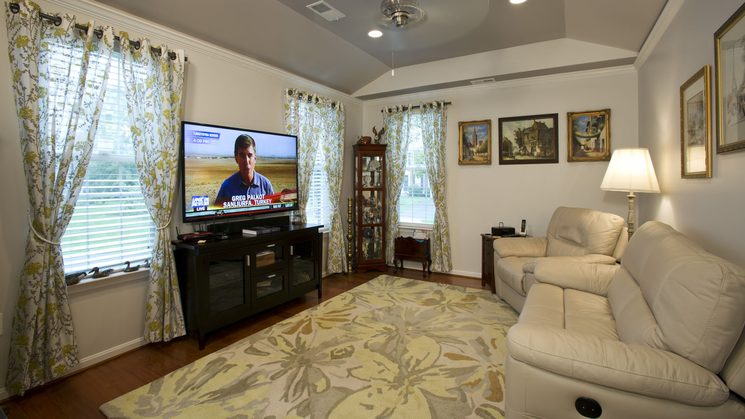
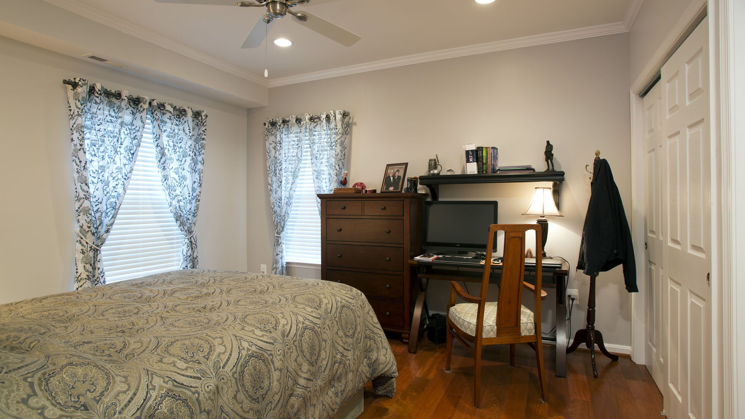
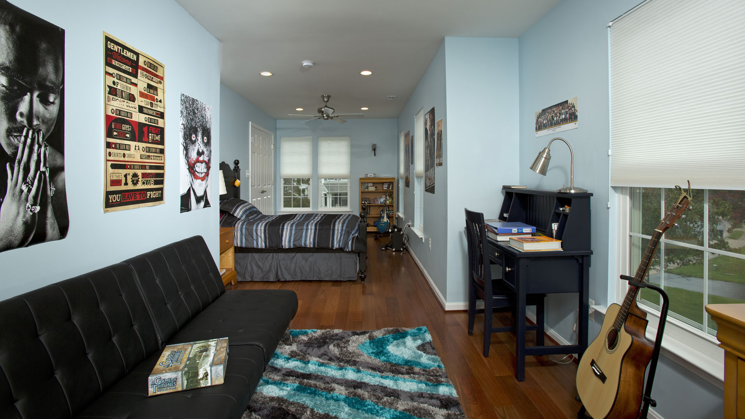


2014 NARI CAPITAL COTY, GRAND AWARD WINNER, RESIDENTIAL ADDITION $100,000 TO $250,000
2014 NARI Capital CotY, Grand Award Winner, Residential Addition $100,000 to $250,000
This family decided to have the elderly grandfather move in to their home. They needed an aged in place in law suite in main level to accommodate his needs. While doing this their two growing teens were in need of more space in their respective rooms with their own bathrooms.
Objectives: A two story addition with in law suite in main level, two extended second floor bedrooms with added full bath. A seamless front elevation connection with a new covered front porch. A much larger kitchen with lots of windows for larger family
Challenges: the only place that this addition could have been added was left side of the existing home. This space was not part of building restriction line and required a specific and lengthy process to allow such structure.
The power line and gas line were to be relocated allowing this addition to be built. The AC compressor need to be relocated and the window wells to basement needed to be covered and new ones added on other side to allow light into the basement.
This house was located on the back fill area which required 12 ft tall structural concrete foundation walls and footing , enable the addition to be built over.
The seamless front elevation meant carefully matching the brick masonry .While implementing a covered front porch to add a new dimension filling in the bare existing front elevation.
We have brought everyone to final drafting table and got a unanimous vote to proceed as planned with this two story addition. It was time to go to work:
Grandfather desired a suite with Master bedroom, lots of closet space, tall ceiling, aged in placed bathroom with large shower stall, vanities with lots of drawer, his own private seating room with lots of window and separate entrance to front covered porch. He wanted to sit on his rocking chair every afternoon waiting for kids to get off the school bus. (I think he wanted to smoke his cigar, just between us).
The new seating room was designed with tray ceiling, lots of windows of two sides and recess lights, exotic Brazilian cherry wood floors to match the rest of main level.
The new addition required a new HVAC system on it’s own placed in attic of new addition in order to offer separate climate control.
The second floor addition was divided to two space: both expansion of adjacent teenage bedroom, offering added space, lots of window, more closet space and each now have their own private bathrooms. (No more early morning fights to get ready)
The bearing wall of second floor was busted open through placement of structure beam to create a seamless opening of old and new spaces.
Now it was time to make mom’s dream come true. The old kitchen was no longer satisfying her gourmet cooking style. She wanted it all, large kitchen with big size appliances and lots of counter space, middle island to serve four or more, durable flooring, lots of lights, lighter and brighter cabinets and more daylight.
The bearing wall between old kitchen and dining room was busted open , all plumbing and electrical was re-routed . The entire kitchen was expanded into old dining room, the old dining room window was widened and now home to a big Garden style window.
The sink was relocated under new garden window, the old kitchen window was covered ( that meant new siding on entire house), New French slider with top transom was placed on old kitchen leading to back deck.
The back wall of the kitchen was filled with new cooktop and refrigerator.
The inherited hutch form grandmother was carefully placed in the new kitchen surrounded with matching pantries on both side.
The new contrasting Island offers large group gathering all around it while serves as much needed storage space.
Everyone in this family has gotten their wish and now with grandpa being around it feels much more than a family.

 before and after
before and after