2014 NARI CAPITAL COTY, MERIT AWARD WINNER, RESIDENTIAL ADDITION UNDER $100,000
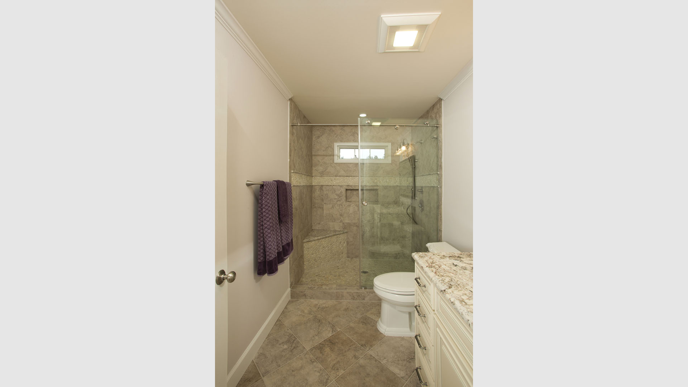
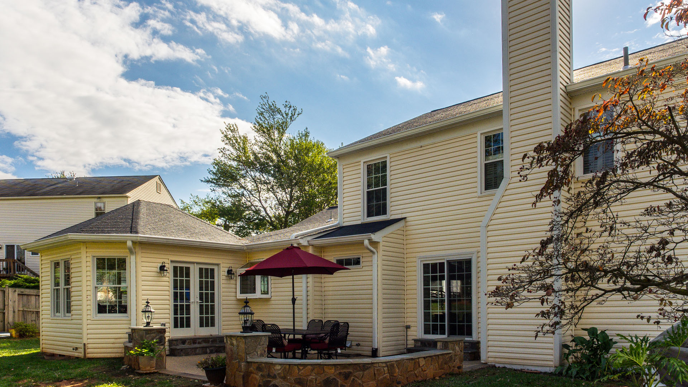
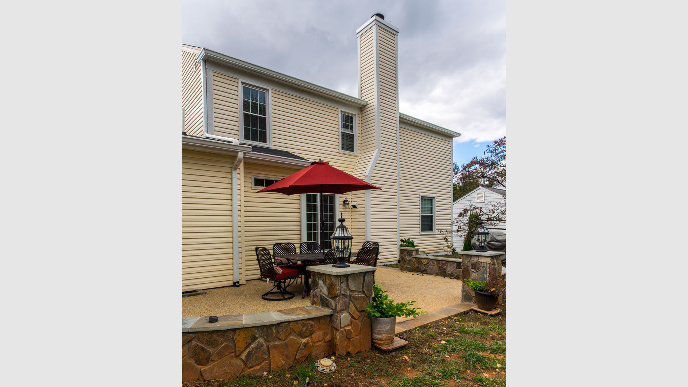
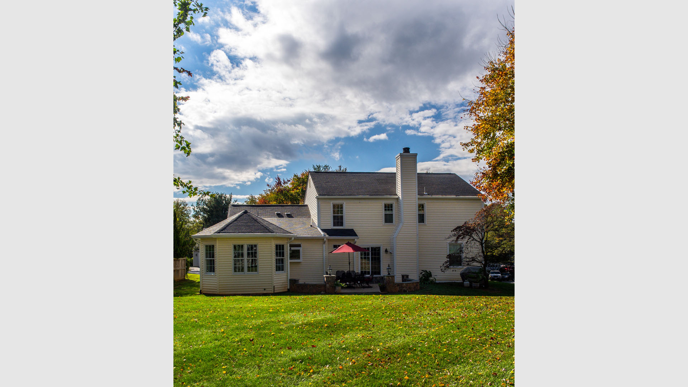
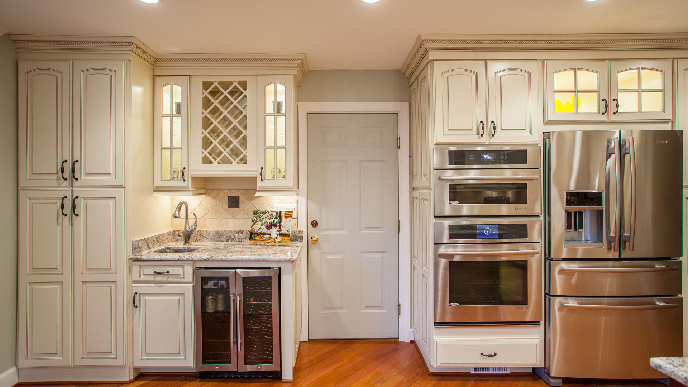
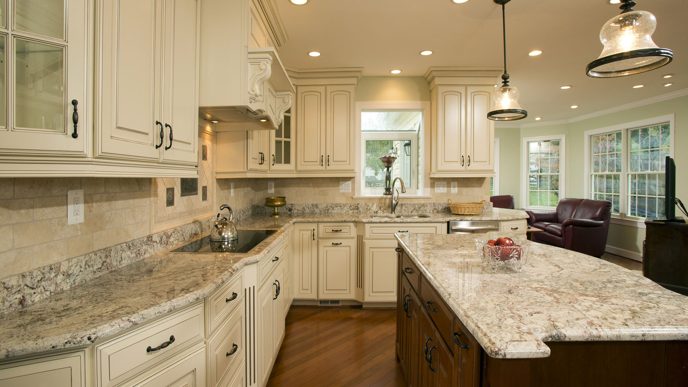
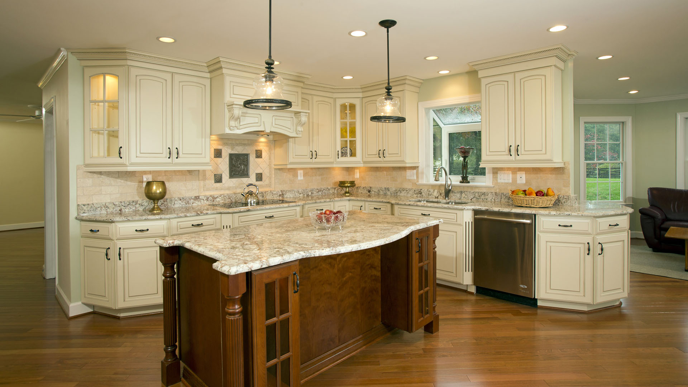
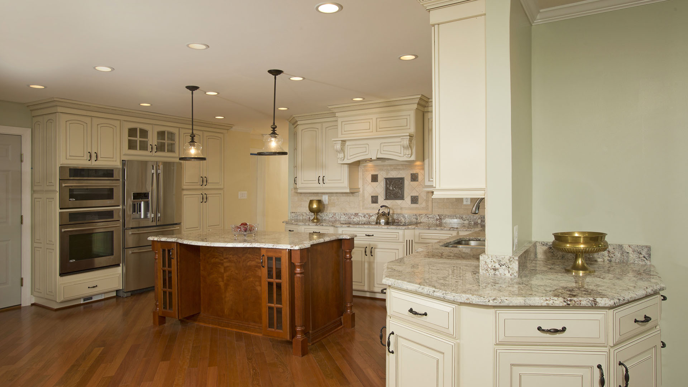
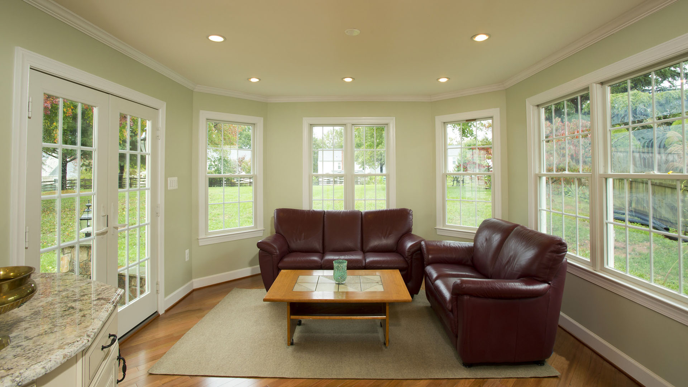
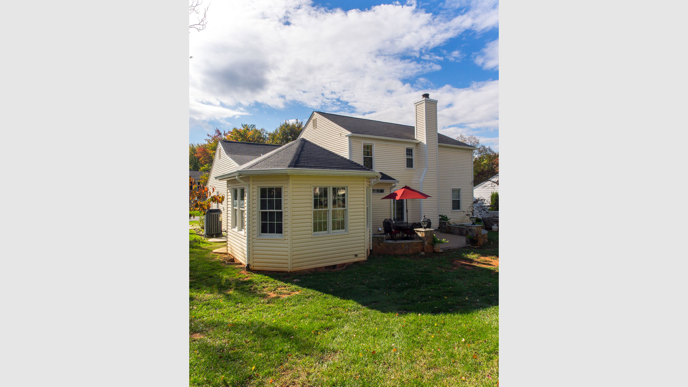
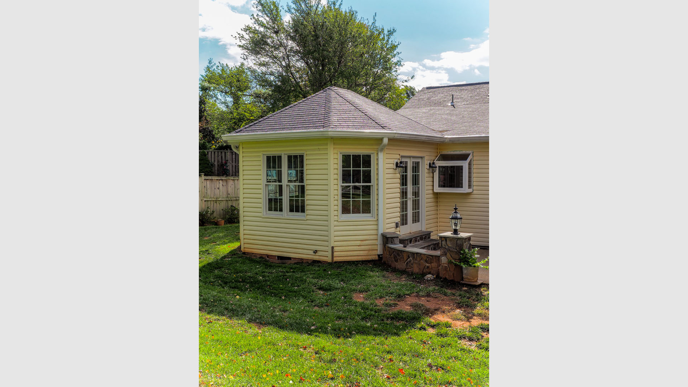
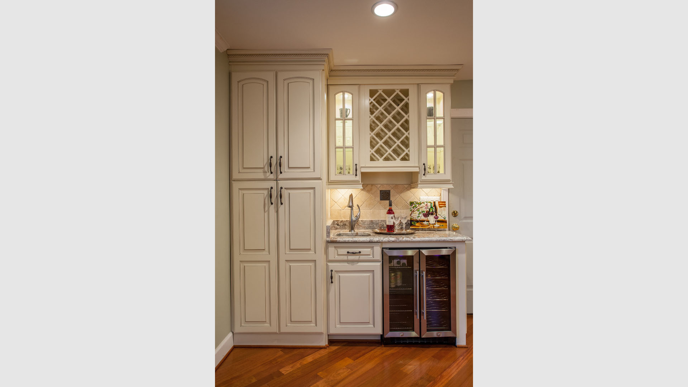
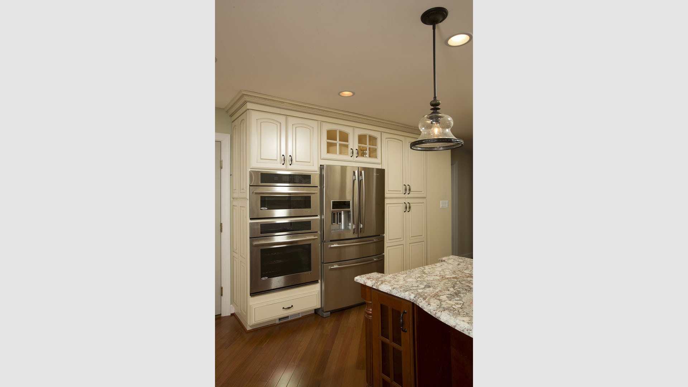


2014 NARI CAPITAL COTY, MERIT AWARD WINNER, RESIDENTIAL ADDITION UNDER $100,000
After years of contemplating moving further west of Loudoun county or staying in current residence and expand, they came to decision to do the later choice.
For their expanded family needs the current kitchen was small. Also, they needed a sunroom to overlook their nicely landscaped backyard.
They wanted to convert the small powder room to an aged in place full bathroom for their elderly parents during their stays.
They wanted to have their laundry room in first level and no longer could tolerate going down to basement laundry room.
Challenges; in order to enlarge the kitchen , the 24’ wide back bearing wall needed to open up by the way of large steel header carrying second floor load.
The backyard grade was steep and running toward the back of the house, this needed to be corrected and diverted to implement our new sunroom addition.
The utility lines and AC compressor needed to be relocated prior to excavation.
Design team suggested a six feet wider addition to kitchen in order to implement their ideal island and room for a larger breakfast table.
The back wall of the kitchen was moved back into garage space to allow pantry, deep refrigerator, and double oven, also to right of the garage entrance we designed a space for stacked laundry room and a wet bar setting.
Moving back the shared garage wall required a major duct and plumbing movement.
A new wide garden window was placed in new kitchen allowing more daylight. New sunroom wrapped with walls of windows and a leading French door to new side patio.
New Brazilian cheery hardwood was installed in new remodeled area creating a seamless connection with remaining flooring of main level.
The use of soft tone of painted cabinetry with detail dentil molding and variety of accessories set off this kitchen project over any others in its category. To tie it all together a light tumbled limestone with stainless steel accents was installed under the hood.
The main island with its contrasting dark cherry finish, decorative legs offers an intimate sitting.
The bathroom needed to be widened to wheel chair access. We took one foot away from adjacent family room and added six feet addition to its length. This enabled us to place a large 4’x6’ walk in shower with bench. A large vanity was installed just to the right of the doorway.
Combination of stone and granite with some river rocks shaped this bathroom to be mesmerizing the audience.
They are very happy with decision of staying in this home and remodeling it all. The color schemes of this kitchen, bath and addition has brightened up the rest of their home.
