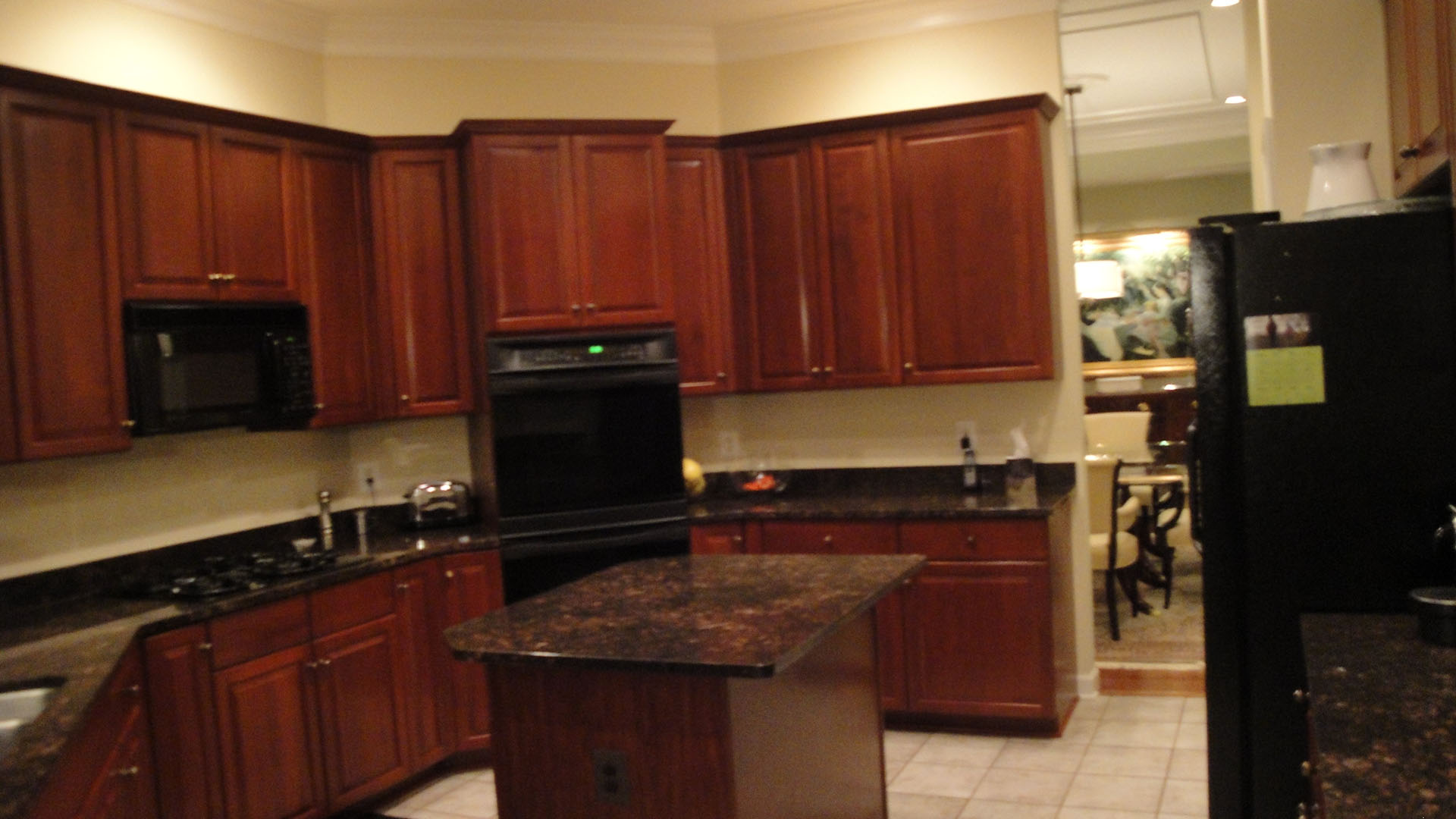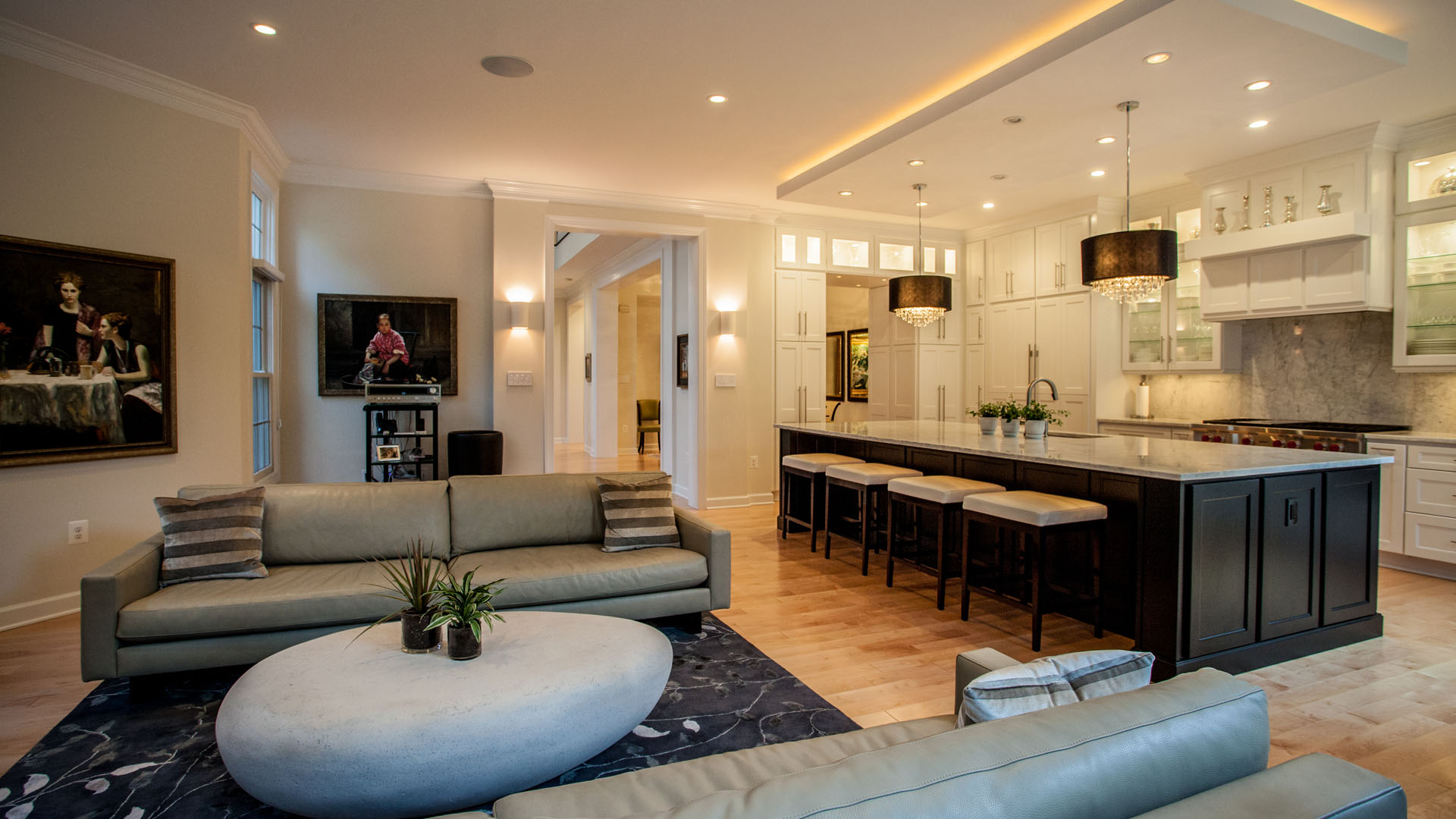2014 NARI CAPITAL COTY, MERIT AWARD WINNER, RESIDENTIAL INTERIOR UNDER $250,000
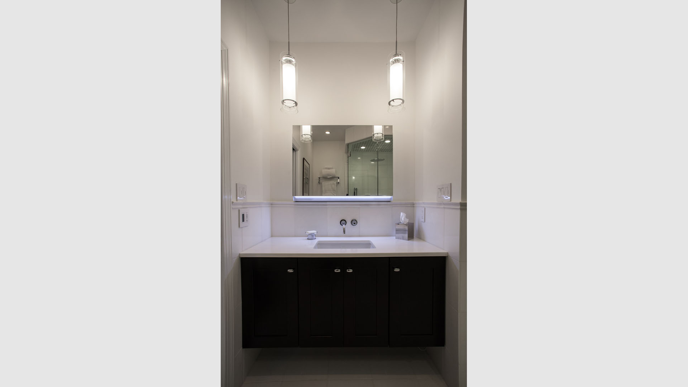
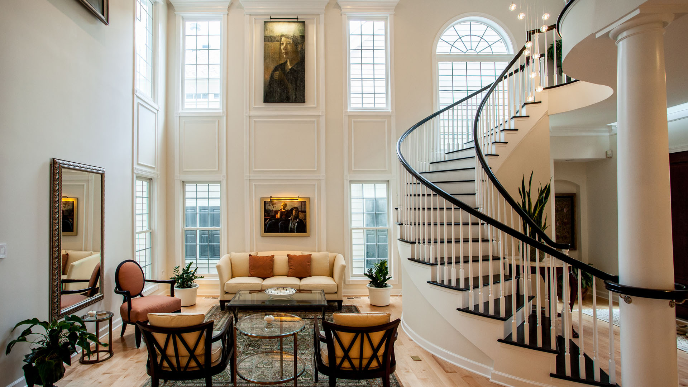
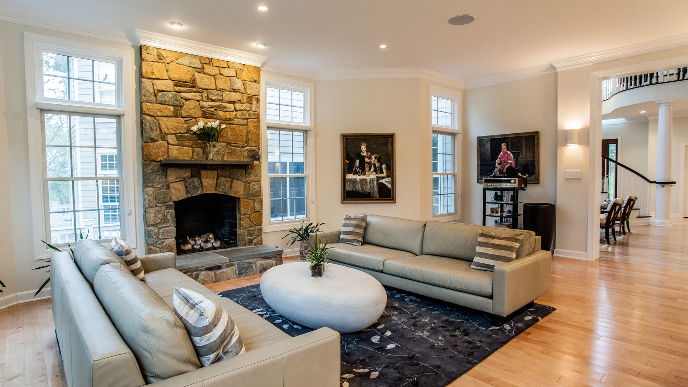
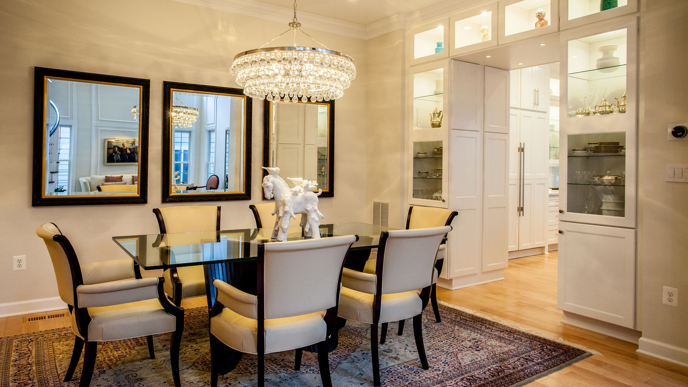
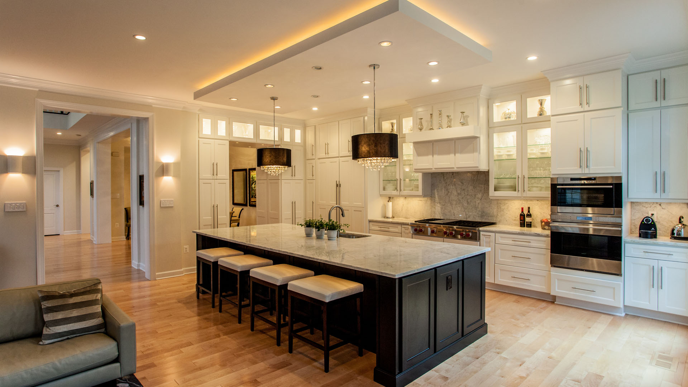
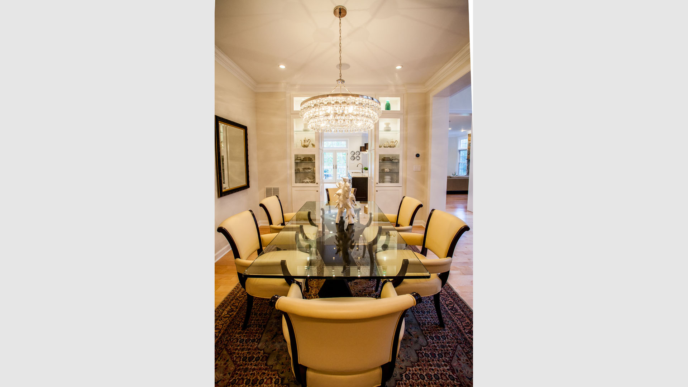
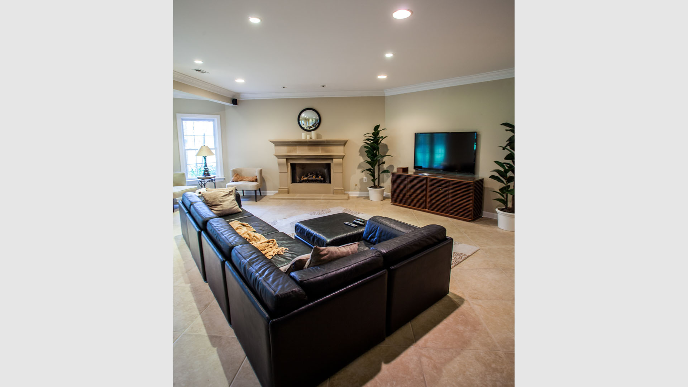
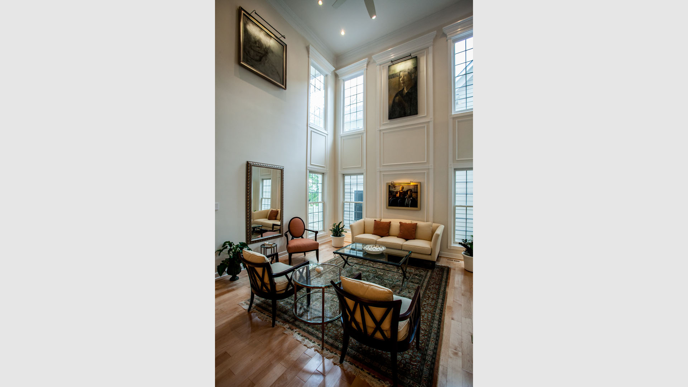
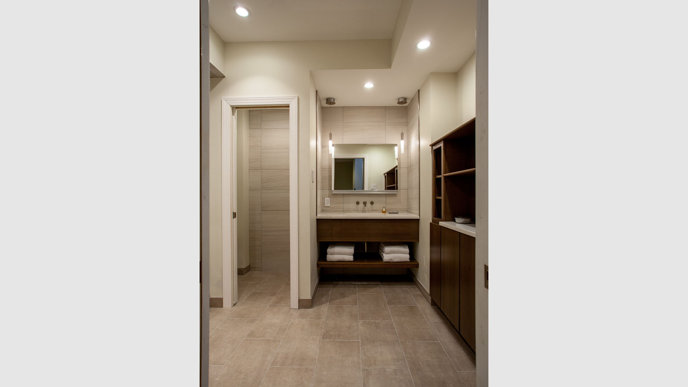
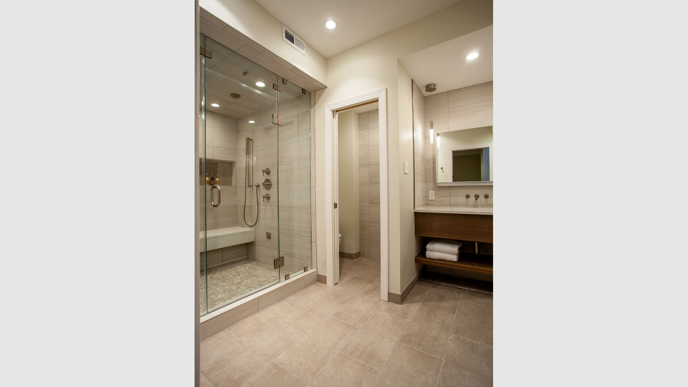
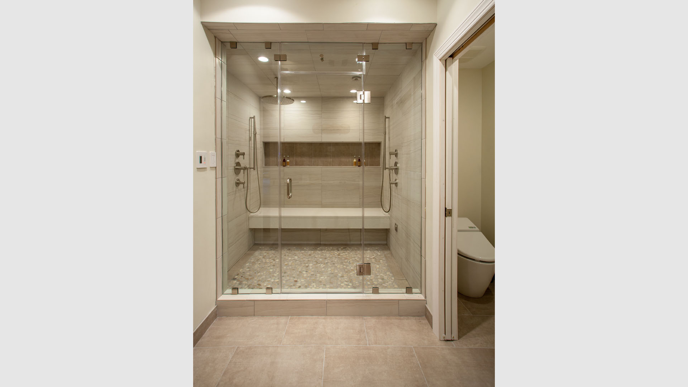
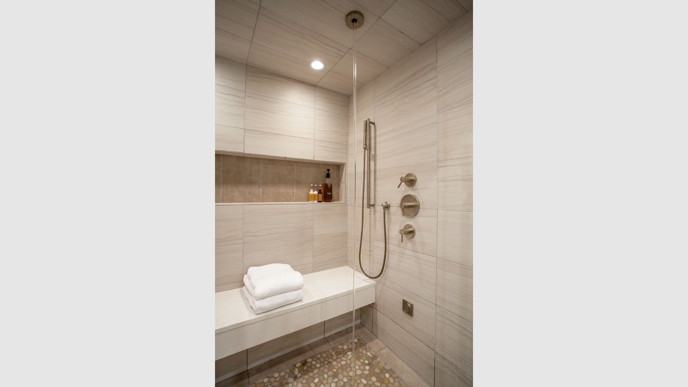
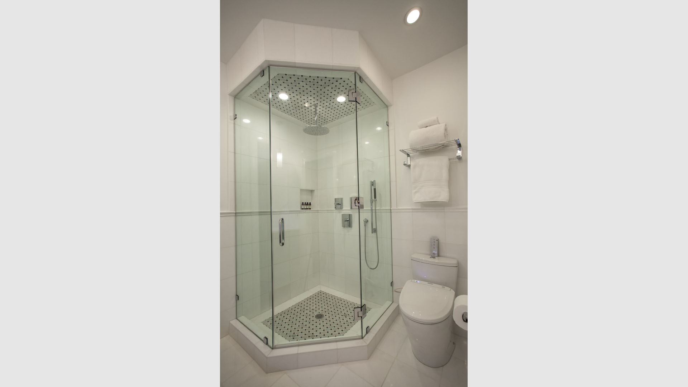


2014 NARI CAPITAL COTY, MERIT AWARD WINNER, RESIDENTIAL INTERIOR UNDER $250,000
The homeowners of this Sterling VA home wanted an open floor plan extending from the front door to the family room, kitchen and back of the house.
Though it overlooks a beautiful golf course, the lay- out of the previous kitchen in this home prohibited the owners from enjoying the breathtaking view. The Michael Nash design team removed partition walls that blocked the view and recalculated loads to allow seamless traffic flow and openness. The project also raised a sunken living room that was obstructing movement. Guests can now easily circulate through the gourmet kitchen, formal dining room, family room and living room.
Outstanding Features
Maple-plank hardwood floors run throughout the new kitchen and dining room.
The kitchen touts a chimney-style wooden range hood surrounded by leaded-glass cabinets.
Custom brush-stroked white cabinetry throughout the space creates a timeless, classic look.
Quartzite stone countertops and backspash add brightness to the kitchen; chandeliers add elegance.

 before and after
before and after