2015 NARI Capital CotY Finalist Award Winner, Residential Kitchen Over $150,000
2015 NARI Capital CotY
Finalist Award Winner
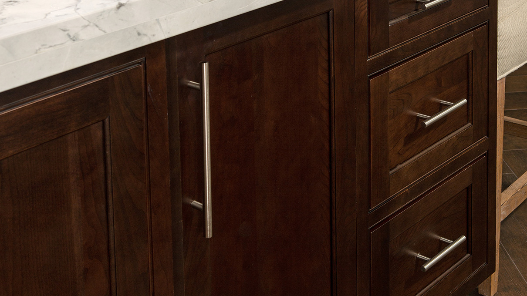
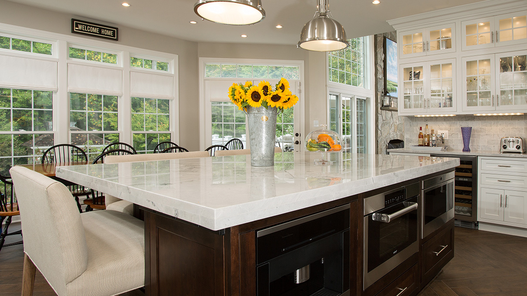
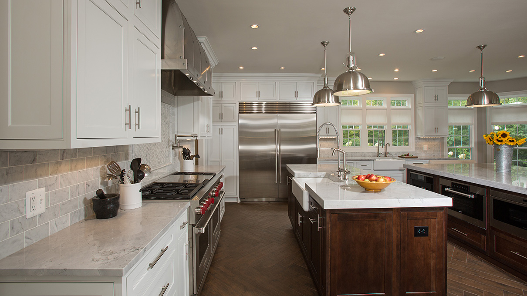
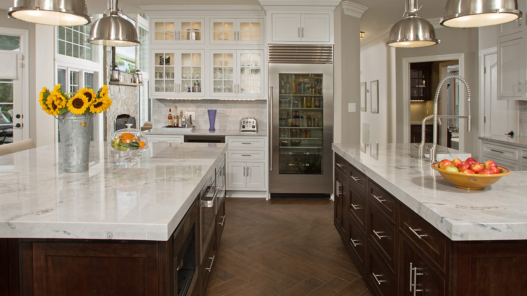
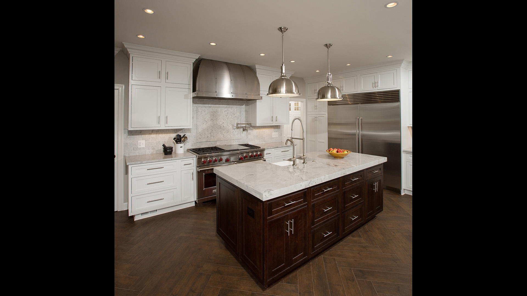
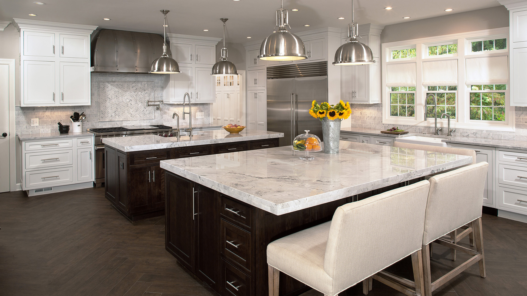
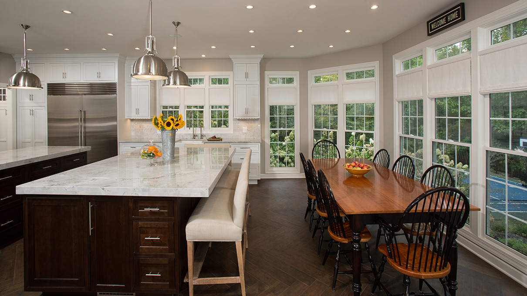
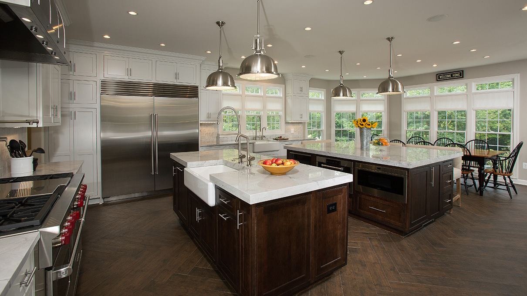
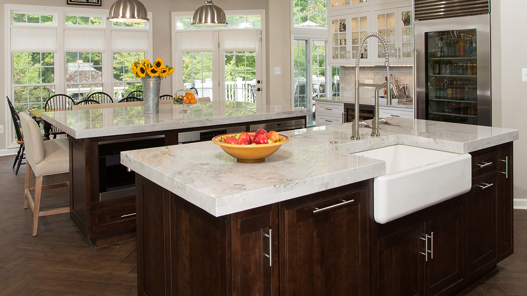
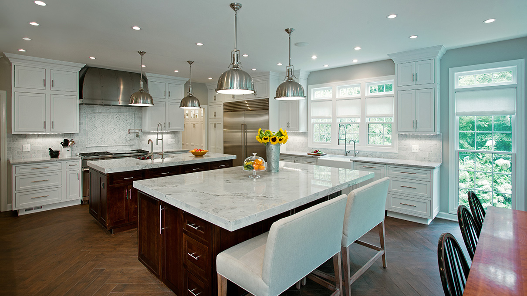
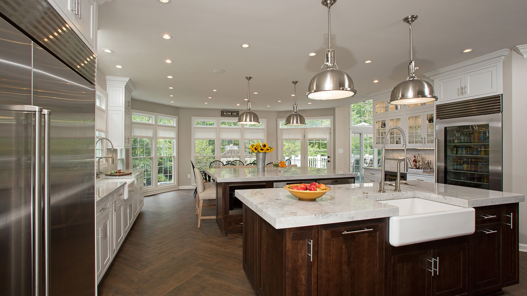
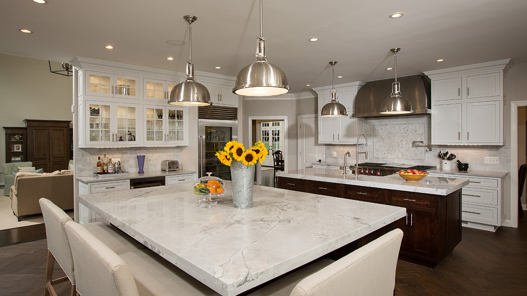
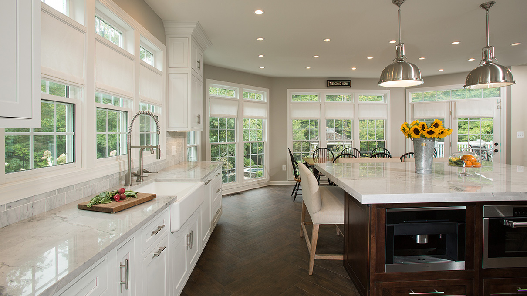
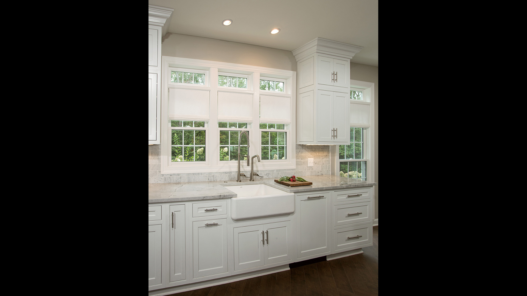
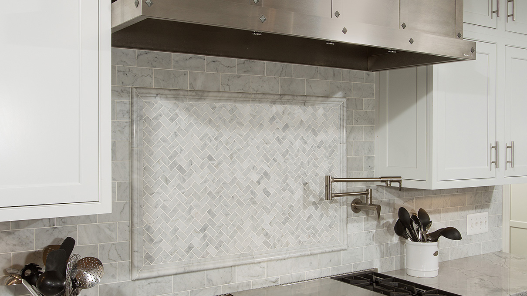
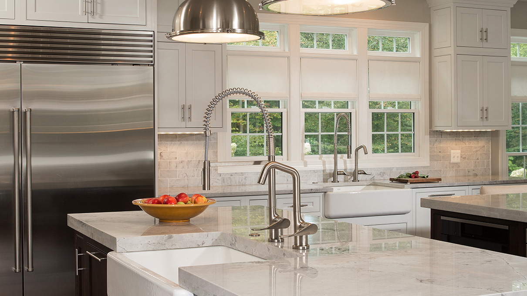
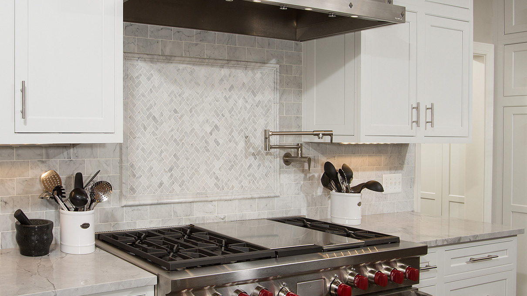
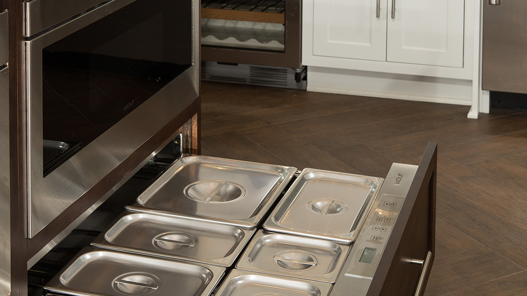
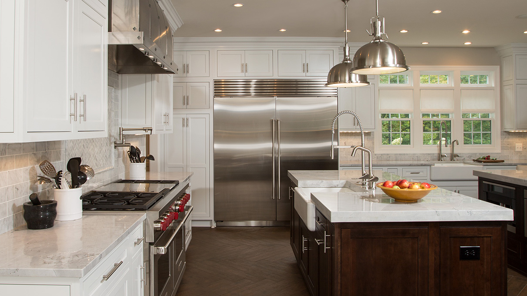
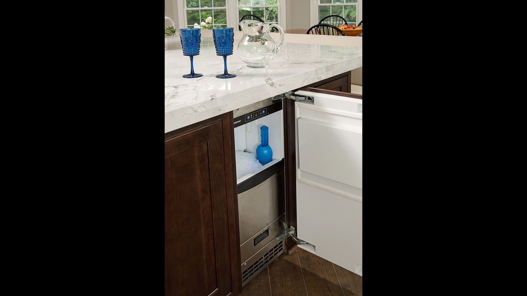
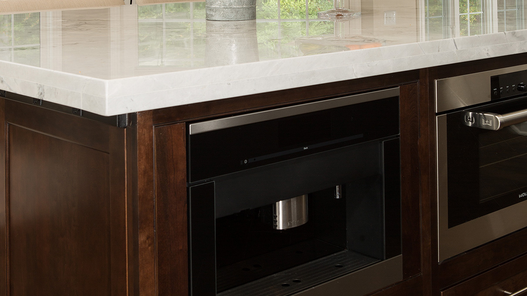
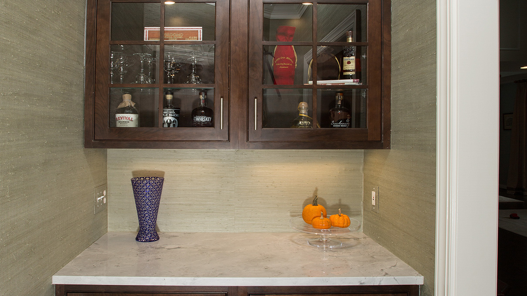
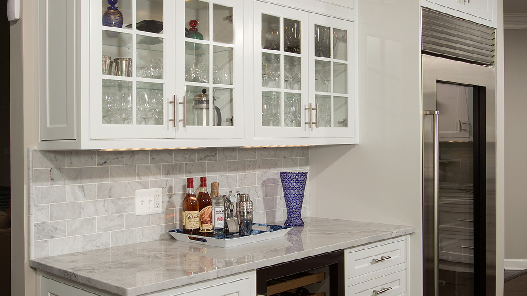


SHARE
2015 NARI Capital CotY Finalist Award Winner, Residential Kitchen Over $150,000
Youngsters ages one through nine, two dogs, a cat, an Au pair plus the two well rounded busy parents formed this busy household.
“Grand central” is what their kitchen was called.
- Objectives:
- A big kitchen, with lots of amenities
- Professional appliances
- Several fridge and freezer storage
- Big first floor Laundry room
- A decent side entrance covered with a porch
- Powder room in a location that could be used by kids
- Work station
- A large mudroom and lockers, closet, etc…..
- Products used in the project must be easily maintained and serviceable
- Challenges:
- A big wall separating the old pantry and small mudroom was bearing the entire second floor
- Not enough space in existing floor plan
- The middle wall was holding the hot water heater flu, duct work and plumbing to second floor bathrooms
- Working in the house while everyone lives in it
- Solutions & Design aspects:
- Use one of three bay garages adjacent to old mudroom
- (Client planned to add four bay detached garages at the end of their driveway just after this project finished)
- The freed up about 10’x24’ to our proposed floor space
- Remove the middle bearing wall by way of installing steel beam of 24’ wide and install purposed steel post underneath in basement level and adding footers to carry the transferred load
- Relocating the stack of second floor plumbing and flu and duct chases to a new outer wall and then carry them through the floor joists
- Relocating the old powder room opening just next to formal dining room and now located outside of the mudroom (servicing the kids and traffic from the pool)
- Relocating the side entrance and create a side stoned covered porch with covered roof to new Mudroom (what used to be the garage)
- Create a stone covered (gate space for garbage cans, recycled and stock products out of sight. Taking advantage of 10 ft high ceiling and stacked taller cabinetry for display and added storage. Design to large center island each 5’x12’, one holding the main farm sink, double faucet, and dishwasher and used as Mom’s space
- And 5’ apart from that a second island having coffeemaker, icemaker, microwave, warming drawer, overhang for all kids to eat at counter, and Dad’s space for making espresso and prepare snakes and foods for kids
- We turned the south wall of this kitchen into a chef’s heaven. A 60” Wolf range with custom made Copper hood, pot filler, and a backsplash Niche covered with tumbled stone mosaic
- The east wall now is the home to a 36”refriagrator, and 36”feezer, double large pantries, new sinks under the new windows, second dishwasher and lots of counter space.
- West wall severs as butler area, with a glass front 36” refrigerator (for kids), a 36” under counter beverage center and added glass cabinetry
- New mudroom with a door connecting the garage into it, filled with locker style benches and hangers, pantry cabinet, closet, then an 8’x8’ laundry space, slope sink and upper cabinets.
- Bridging over the mud room to kitchen was designated for 7’ of pantries on one side and desk /computer station (for kids to do homework close by) on the other. Equipped with charging station, WIFI, AV and sound equipments
- Design team has suggested white inset custom cabinetry covered with a high exotic white stone (not to mention 3 ½ thick double layered) counter tops
- The entire space was covered with high quality porcelain plank (wood looking) tiles with a heated underlay.
- The color scheme of white and soft taupe had set off this project from all in its class
- The 4’ areas between kitchen and dining room previously was the powder room now serves as a butler area, with a wine chiller, glass displayed cabinetry, surrounded with a dark tone of grass cloth wall paper.
- The New 5’x5’ powder room was just popping with the modern scones and backround wall covered with stacked marble to ceiling and rest of wall with a complimenting patterned wall paper.
- This kitchen stand Tall with it’s exquisite color schemes, innovative lighting sources and above all a fully functional space for this busy household and their everyday chors
