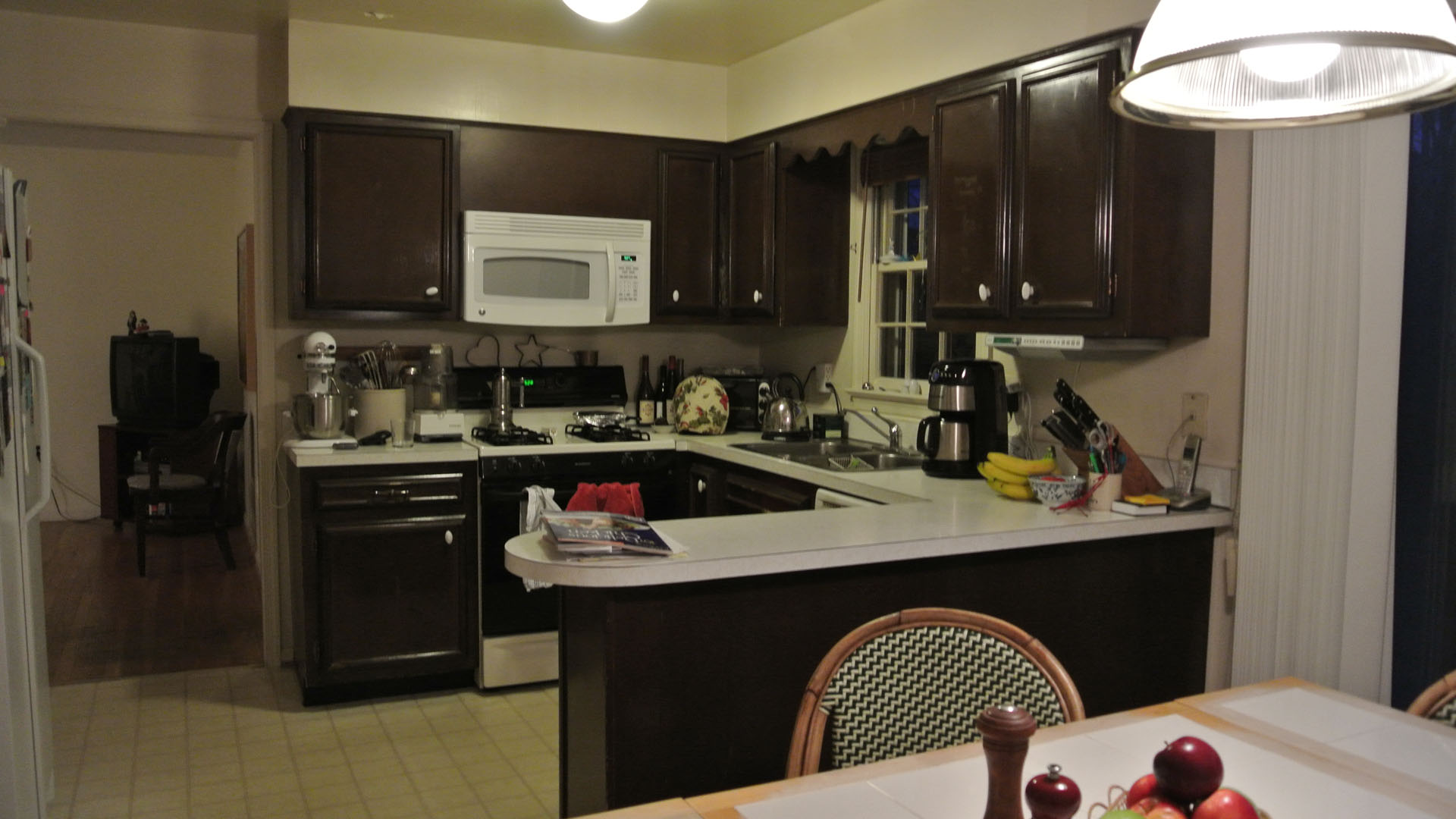2015 NATIONAL NARI COTY, SOUTHEAST REGIONAL AWARD WINNER, ENTIRE HOUSE $250,000 TO $500,000
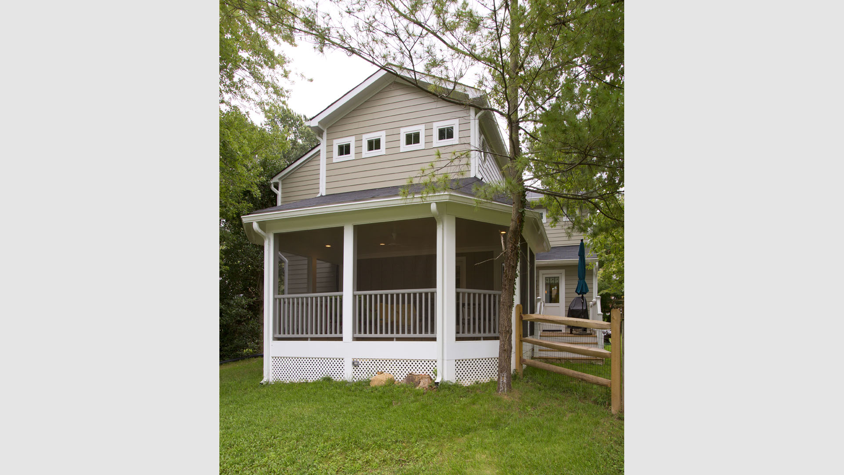
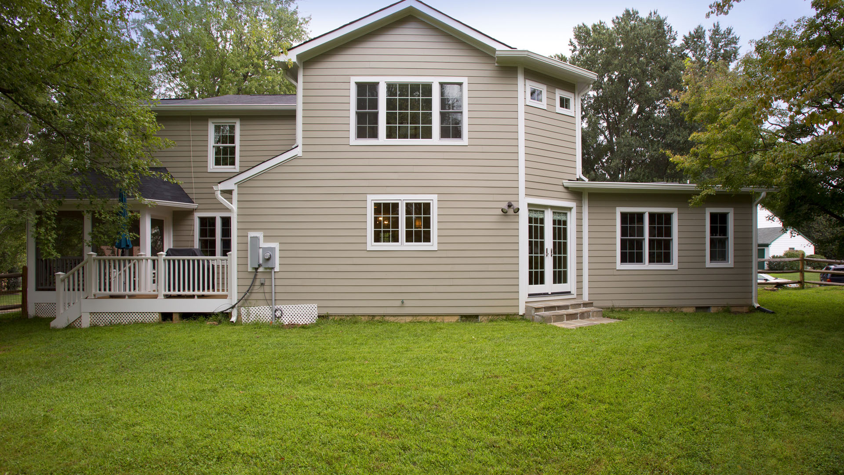
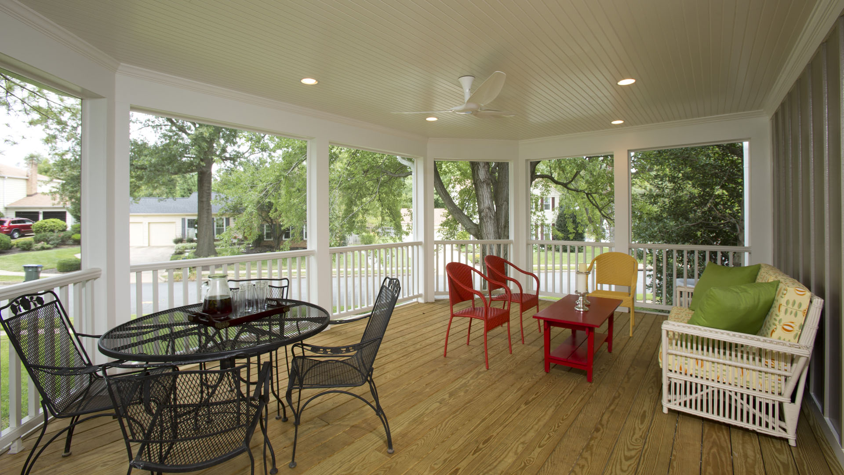
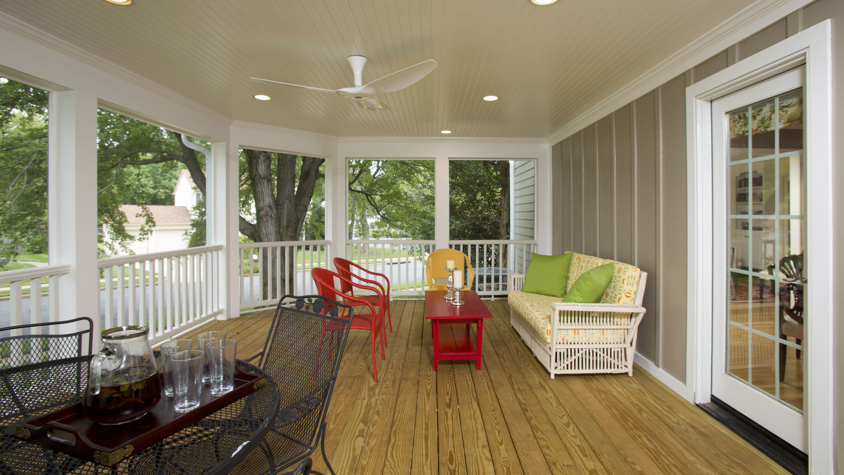
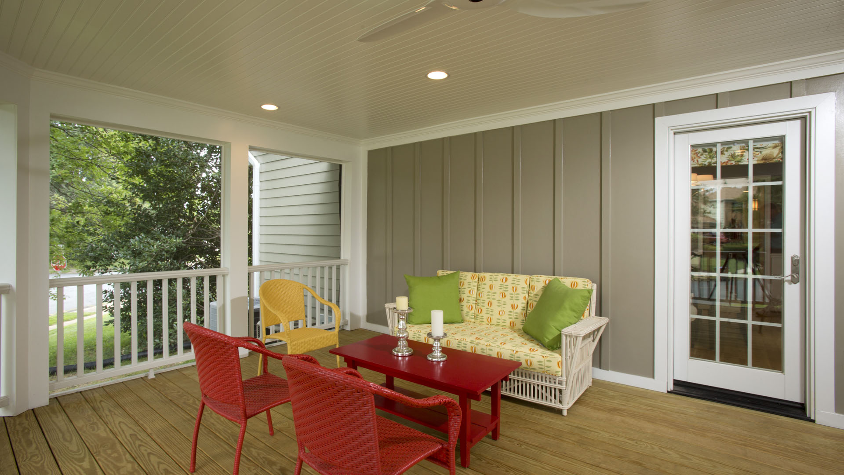
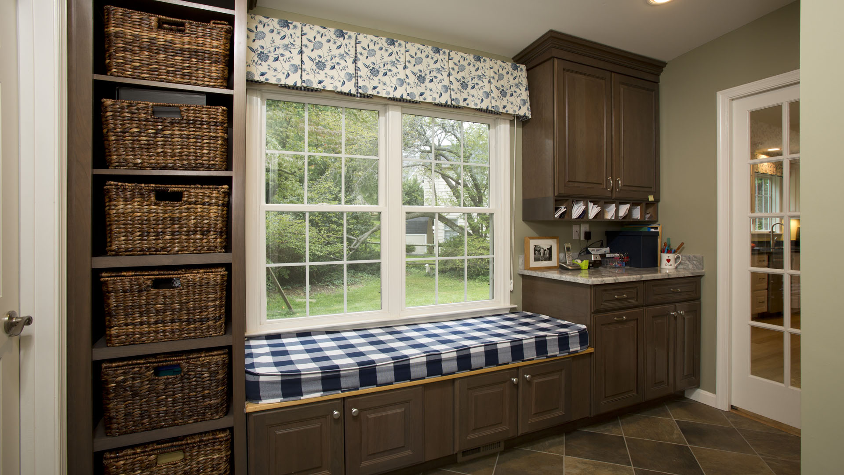
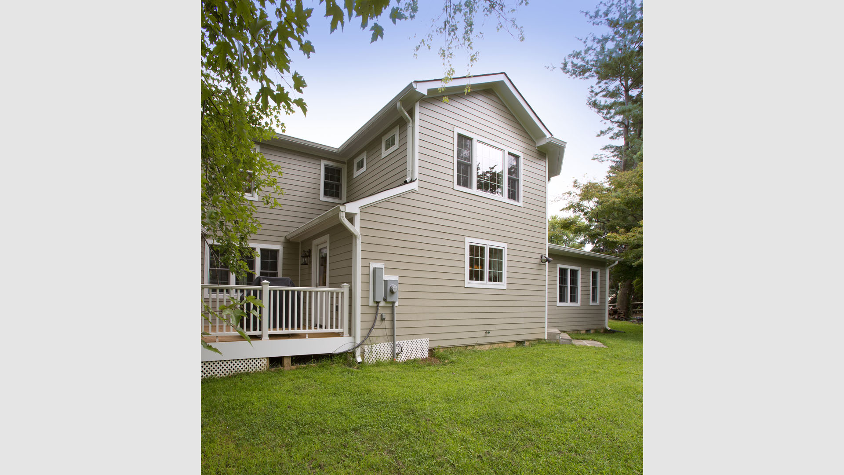
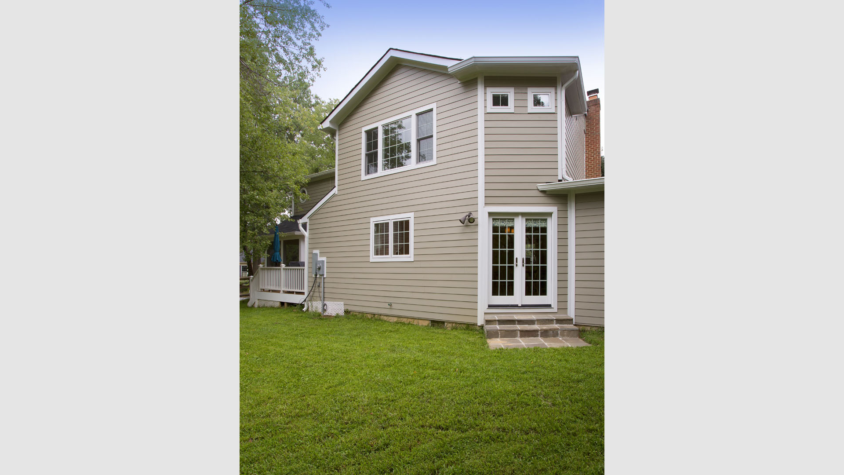
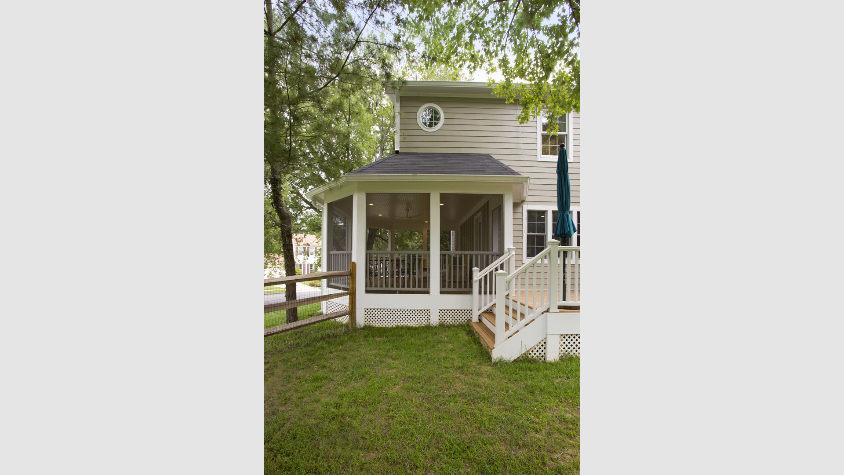


2015 NATIONAL NARI COTY, SOUTHEAST REGIONAL AWARD WINNER, ENTIRE HOUSE $250,000 TO $500,000
For a family in McLean expansion of their home was a high priority.
The old and dark kitchen was driving the wife off the walls, space was limited. The first level floor plan was to chopped up and no real flow between Family room, kitchen and the rest.
In order to facilitate this now addition in back of existing dwelling, all power and utility lines and meters were to be relocated prior to excavation, Several trees were taken out and new one replanted .
The laundry room in main level was not convenient to use and she wanted it to be moved to second floor. powder room was just outside of family room and very odd position.
The living room has a tight entrance to foyer and made the foyer just a narrow hallway.
The master bathroom was small, and the tub/shower was not used for over five years due to rusty pipes and leaks.
Objectives:
- Large Master suite
- Second floor laundry room
- Large walk in closet
- Transform the exterior to much updated one
- A loft/alcove addition & closet for teenage daughter’s bedroom
- Open floor plan for first floor
- Screen porch and a grilling deck
- Gourmet kitchen, butler area
- A real mudroom and new powder room
- Added much needed storage
- Front covered porch and lead stone walkway
Design challenges:
In order to expand the first and second floor to back of this house, a large portion of back bearing was to be removed. A clever steel beam flush design beam was implemented in this place creating a seamless connection between new and old spaces.
A new 8’x24’ addition was built behind existing garage, now the home for new powder and mudroom. Built in benches, charging station, built ins and coat closet made this space most useful.
The new 12’ x 24’ two story back addition now is the new kitchen breakfast room in first floor and master bathroom, walk in closet in second floor.
Double French door and big windows in kitchen bring in light from backyard into this new kitchen, while a side French door leading into grilling deck.
The new kitchen with all new sinks and appliance location has added a lot more storage and place for large gathering and more informal entertainment for them.
Use white paint cabinetry and a marble top has put a nice spin to this classic transformation. Carefully add soft subway tiles and blue tone glass tile amplifies the French country theme of furniture setting.
The bearing wall between family room and kitchen was removed and now replaced with a large dividing island, one breakfast side serving as a wine fridge and more storage and one family room side home for Tv and media equipment.
The garage entrance was relocated from family room into new mud room.
The old kitchen was converted to a butler area between kitchen and new formal dining room and added built pantry space (separated by a French pocket door).
A large 5’x 10’ island equipped with prep. sink, dishwasher and display glass cabinet under hanging chandeliers taken over the center of this gourmet kitchen. Offering stool seating and buffet style counter space.
New wood floors installed throughout the entire first floor with a natural stain opened up the flow in this first level.
A new side entrance from dining room is taking you to a secluded side screen porch .Just what the husband dreamt of spending quite afternoon ready his book and smoking a cigar.
Through a wide double opening between foyer and Living room, we installed a set of pocket French doors surrounded with built in bookcases
The master piece of this project is the basket weave pattern of multi color wood floors in center of this foyer, setting it off a most interesting aspect of any project.
The front door now is covered by an arch covered porch and square columns with a new flagstone lead walkway
In second floor the old bathroom was converted to new laundry room and new hot water heater. A new HVAC system was installed inside the attic to handle entire second story.
The interesting 8’x8’ sleeping alcove and walk in closet with small square windows were built over the screen in porch, as an addition to daughter’s bedroom.
New Master bath overlooking the backyard with a large whirlpool tub under it, a large marble shower stall , long double vanity and lots of storage and marble floors are all part of this new space. Add linen cabinets, and walk in closet with small windows were build just outside of new bathroom giving both parents jut enough space for all their clothes. (“Never enough space for her shoes” husband said)
Crown molding throughout first and second floor, shadow boxing in dining room, hallway and stairway, wood floor in master bedroom and closet and new carpeting on rest of 2nd floor are few of upgraded items that was accomplished during this remodeling.
The spruce of the exterior, the entire old siding and existing windows were stripped down and replaced with hardie plank siding, trim, fascia board, gutters, roof and downspouts.
Use of small and round window sizes, added roof lines and angular corner have all added more interest to curb appeal of this project.
Living so close to work and keeping in the circle of 20 years neighbors and friends has been priceless for this couple. Walking in from front door into this revamped house never looked the same

 before and after
before and after