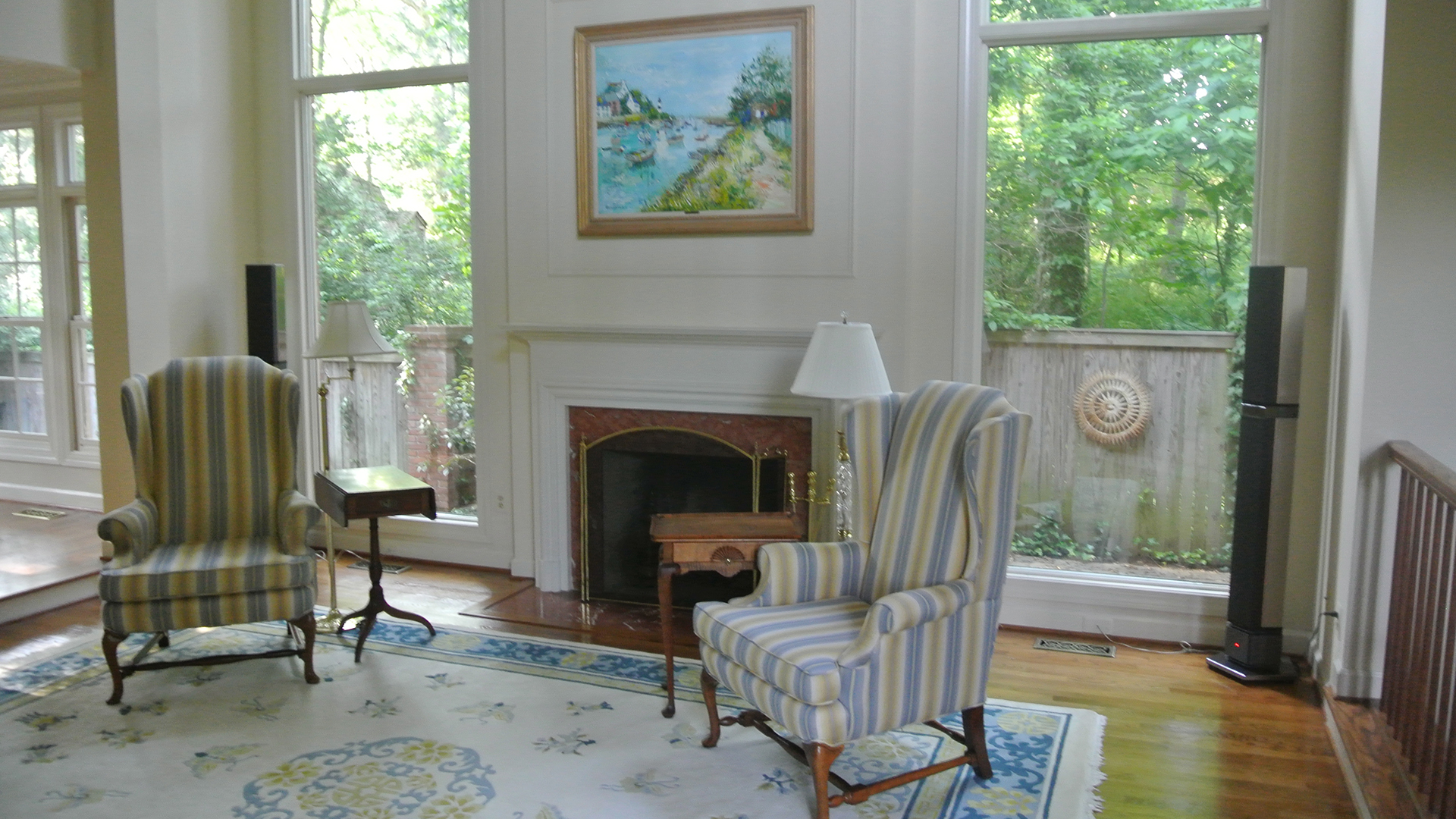2018 NARI Capital CotY Finalist Award Winner, Residential Interior $75,000 to $150,000
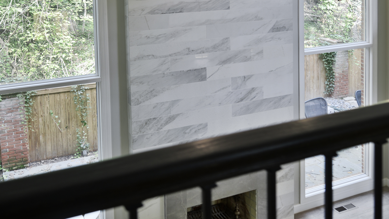
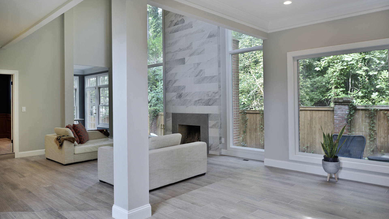
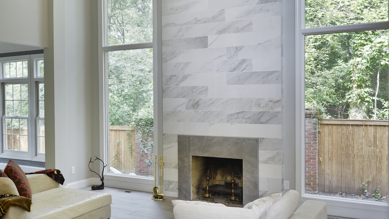
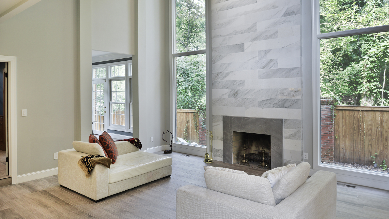
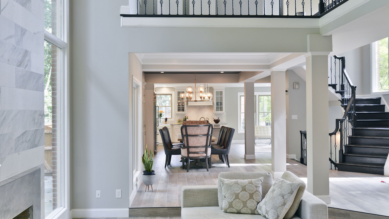
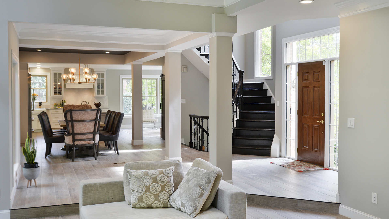
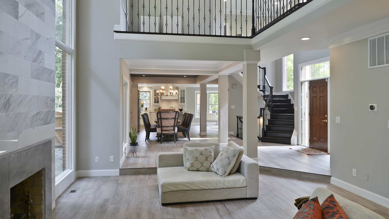
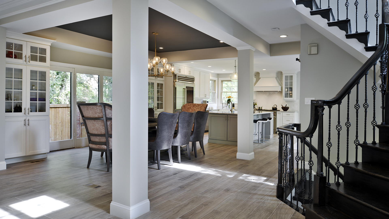
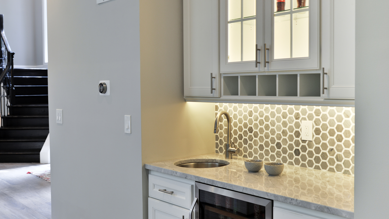
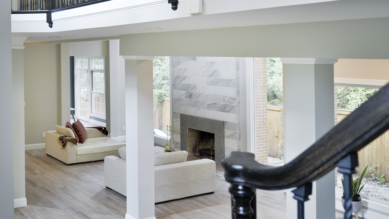
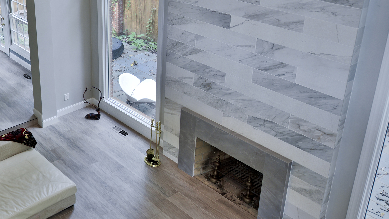
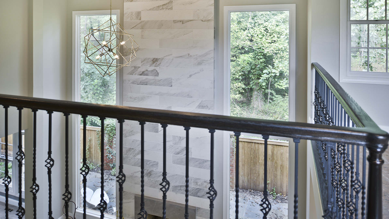
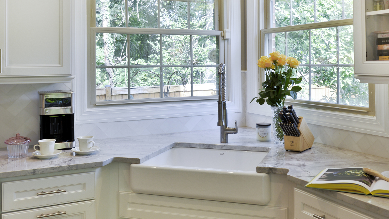
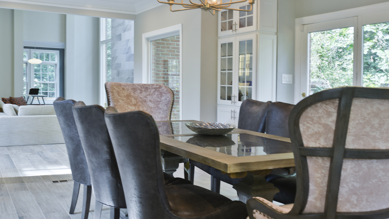
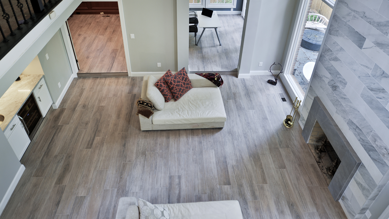
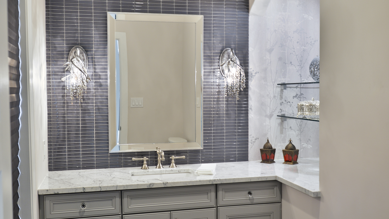
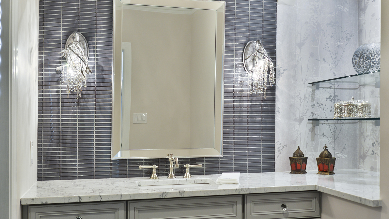
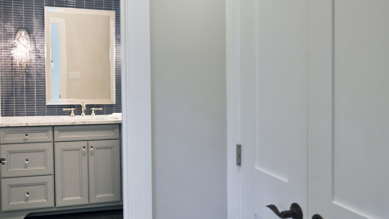
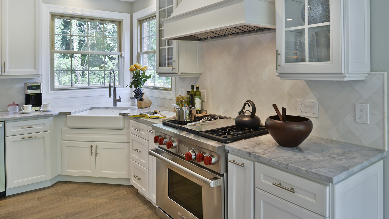
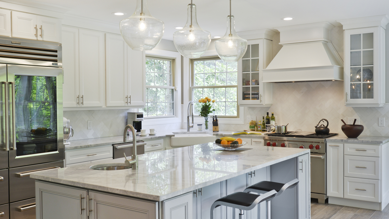
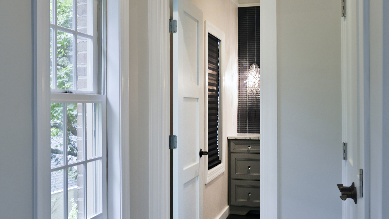
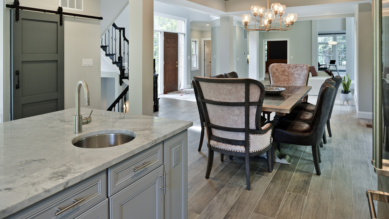
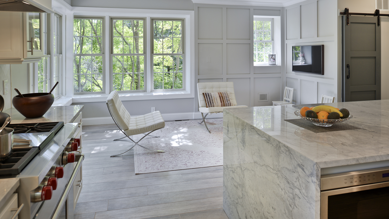
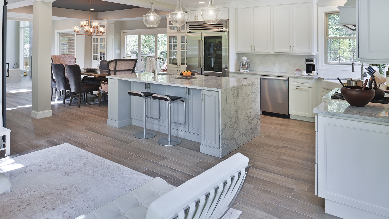
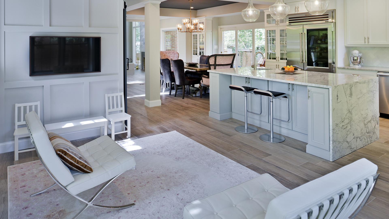
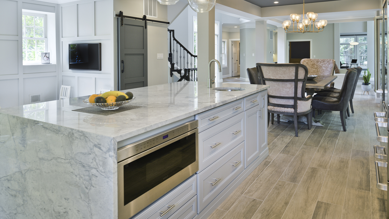
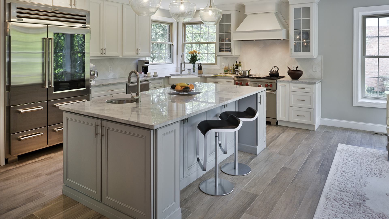
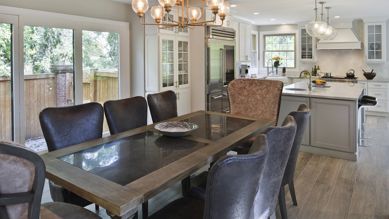
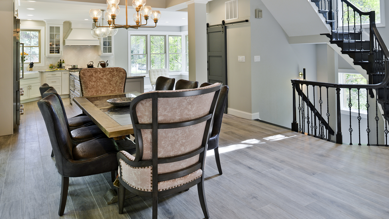
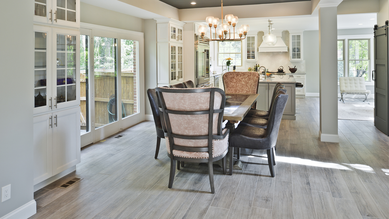
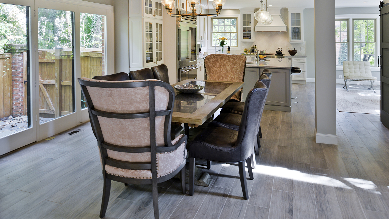
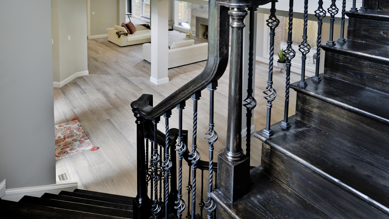
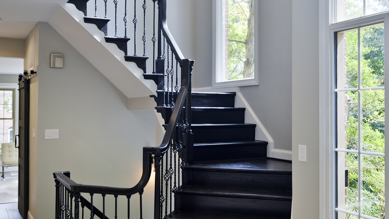
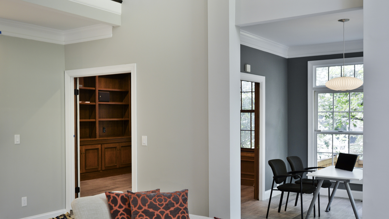
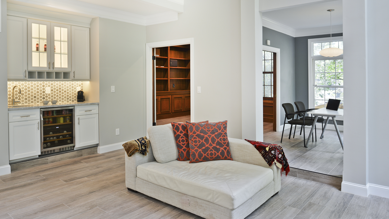
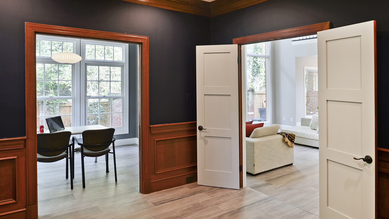
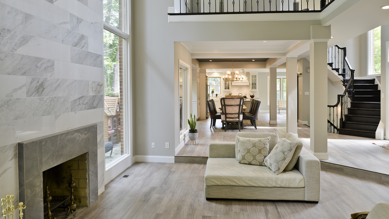
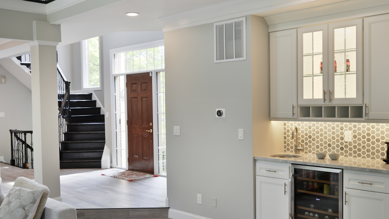
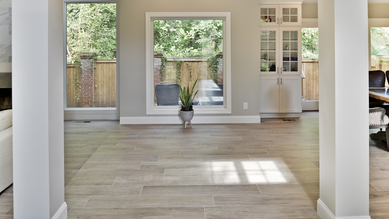
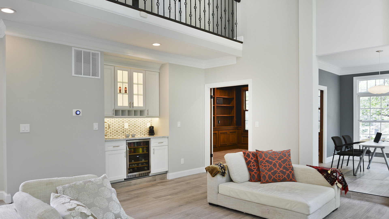
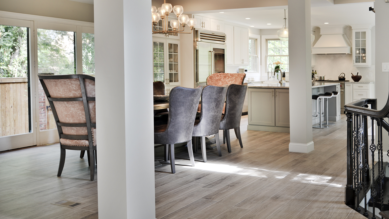
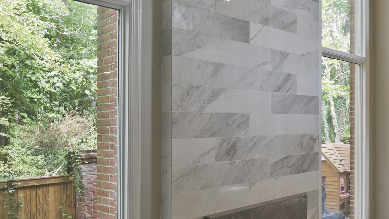


2018 NARI Capital CotY Finalist Award Winner, Residential Interior $75,000 to $150,000
This couple has been looking to find an ideal home for themselves and their growing family for a long time.
They knew they wanted a single-family home in McLean. They wanted to get a place that they can implement some of their own touches in it, but does not require a major overhaul. Luckily, their realtor came across a custom-built home in McLean which have been vacated for a while. This home had a very nice and clean exterior. Their builder/owner did not tastefully layout the main and second floor, or better yet he only designed it for his own specific needs and not for resale.
They decided to buy and moved into the basement while going through with the construction of the other two levels.
The foyer had an open look into the basement bar area which was a waste of floor space and disconnecting living room and dining room area.
The family room was very small and had a closet as washer and dryer closet, and two walls separating the kitchen from the adjacent dining room and family room.
After several design meetings, the final blueprint went into the construction phase, gutting entire kitchen, family room, laundry room, and open balcony.
We build up couple sunk in space to have a continually seamless main level floor. The laundry room was relocated and we have built a new space on second floor for their convenience.
The family room was expanded into the laundry room space, the kitchen was now expanded its wing into the adjacent family room and dining room with a large middle Island that made it all stand tall.
The use of extended lighting through the two levels has made this project brighter than ever. A walk-in pantry with pocket door was added in the hallway. We have deleted two structure columns by using large span beams, opening up the bottled necked area. The open foyer was floored in and expanded the dining room over it.
An all new porcelain tile was installed on the main level, and a floor to ceiling (two story brick fireplace) was faced with highly decorative stone.
The second floor was open to two story living room. We have replaced all handrails and spindles with rod iron and stained handrails to match new floors. A new butler area with under cabinet beverage center was added in the living room area.
The den was torn up and stain grade paneling and molding was added to give a deep and mysterious look to the new library.
The powder room was gutted, redefined, one doorway to the den was closed up and converted to vanity space with glass accent background and built-in niche.
Upscale appliances and decorative mosaic backsplash, fancy lighting fixtures and farm sink are all signature marks of this amazing project.
I don’t think there is only one thing to define the interior remodeling of this revamped home, the transformation has been so grand.

 before and after
before and after