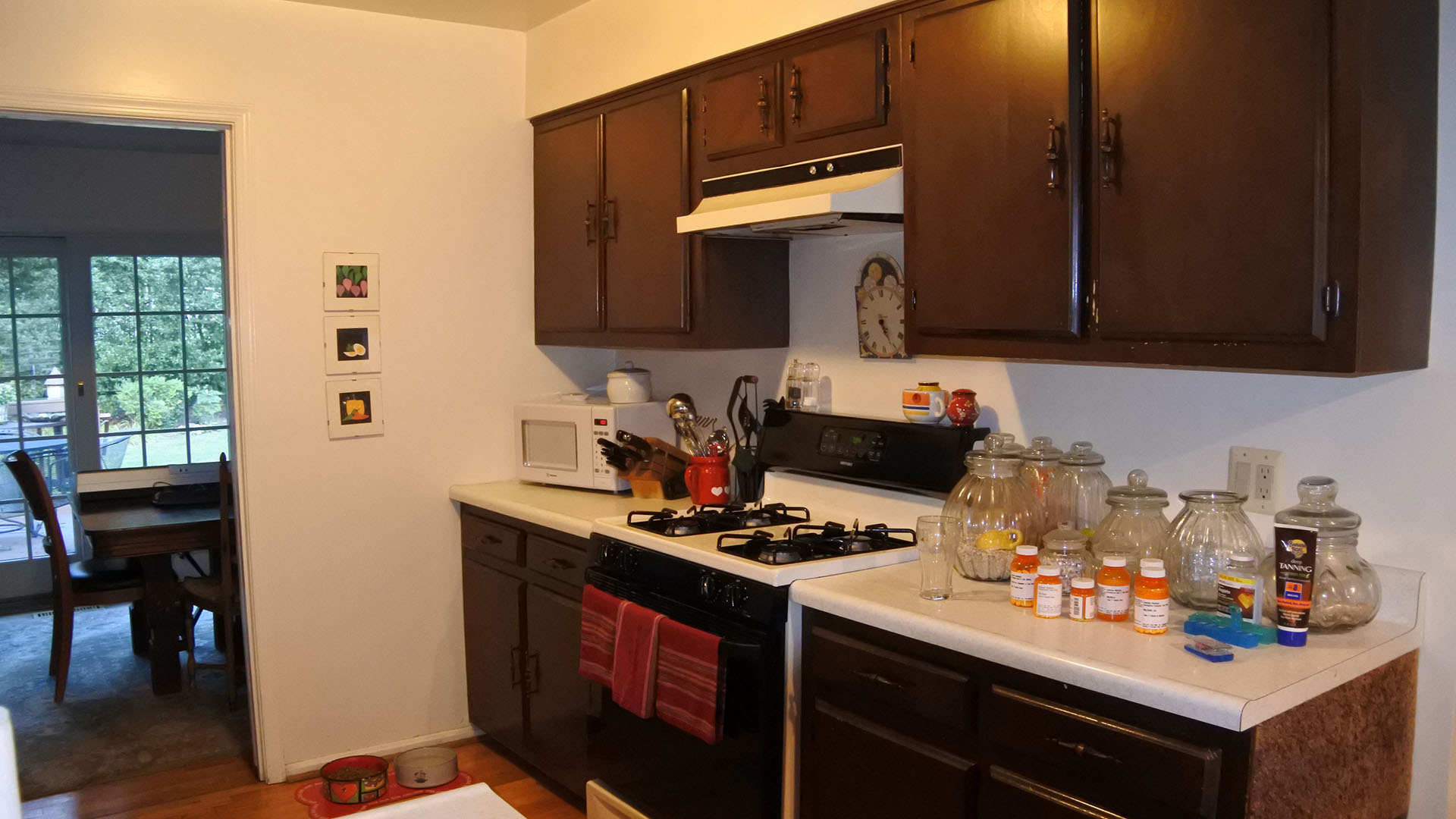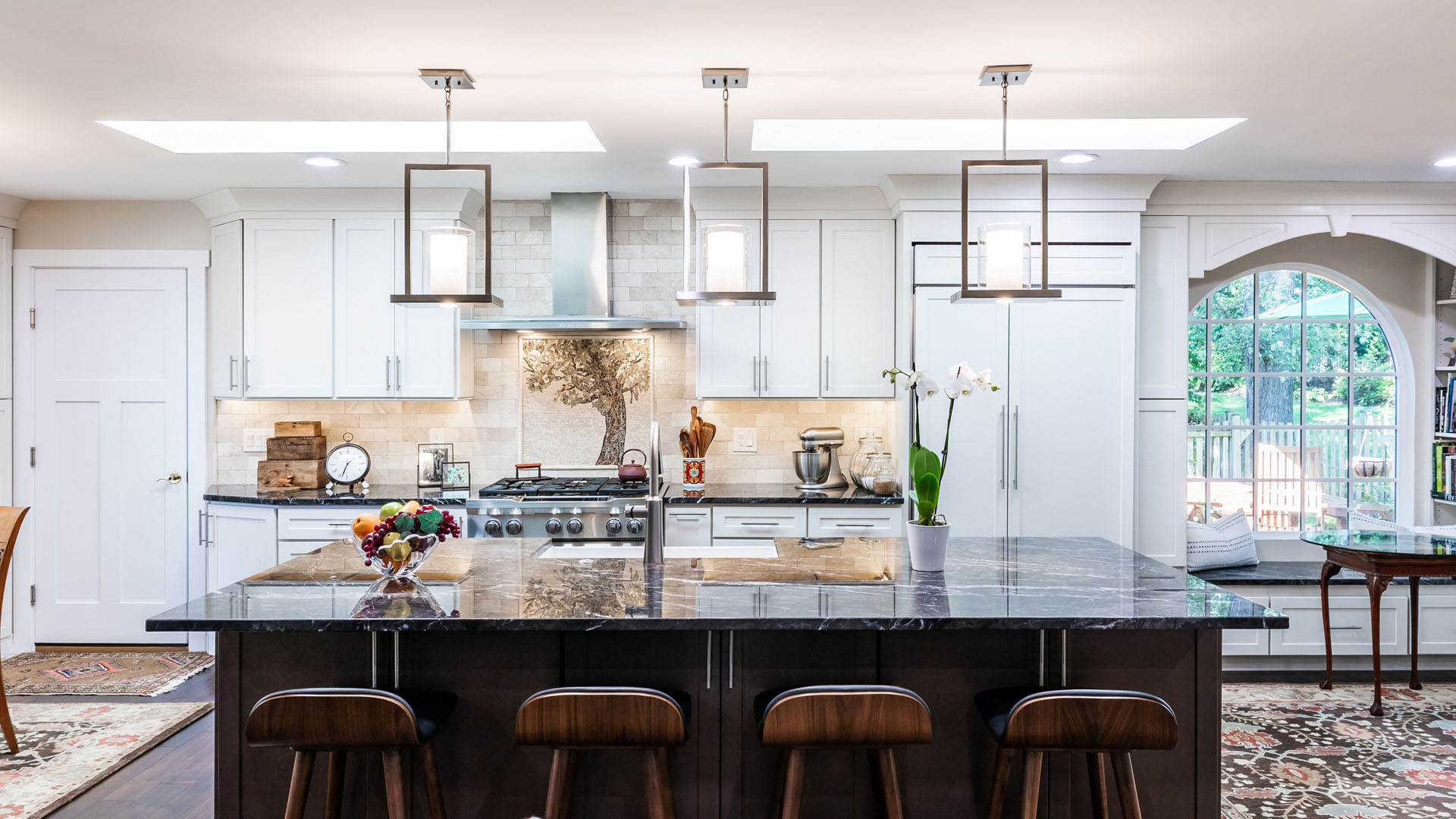2022 NARI CotY Award: Southeast Kitchen Renovation $100K-$150K
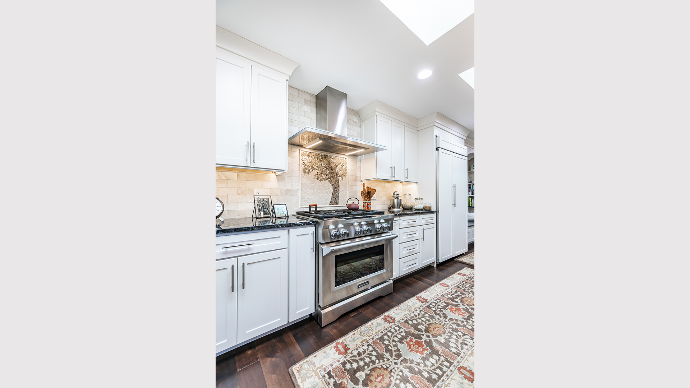
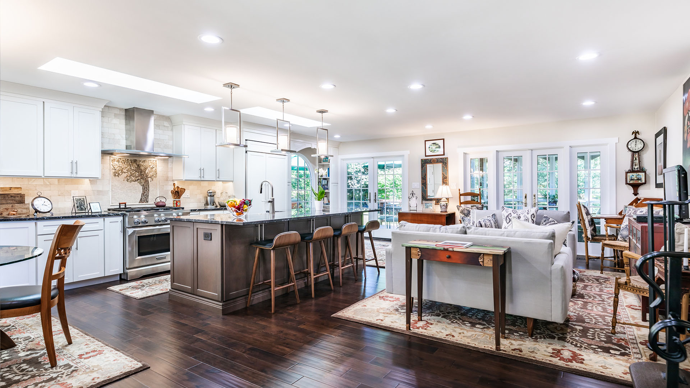
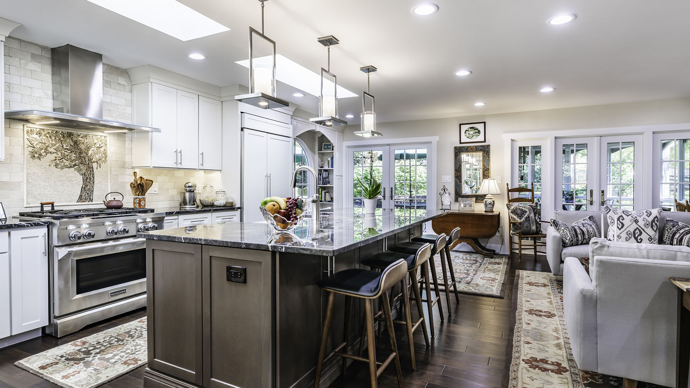
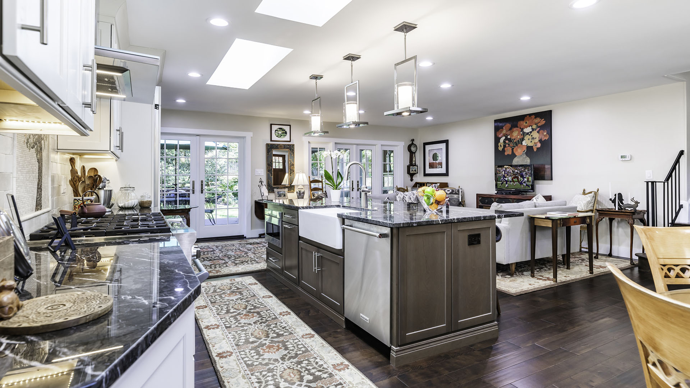
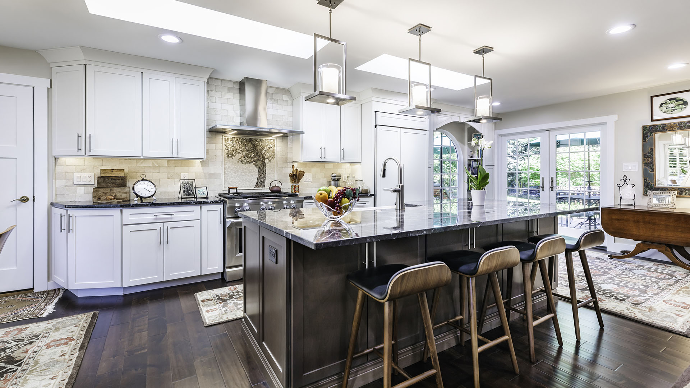
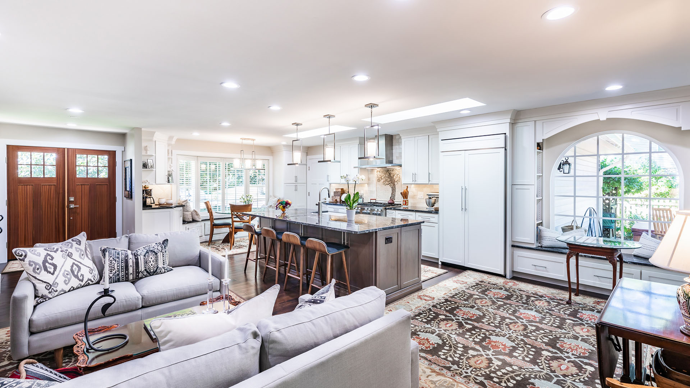
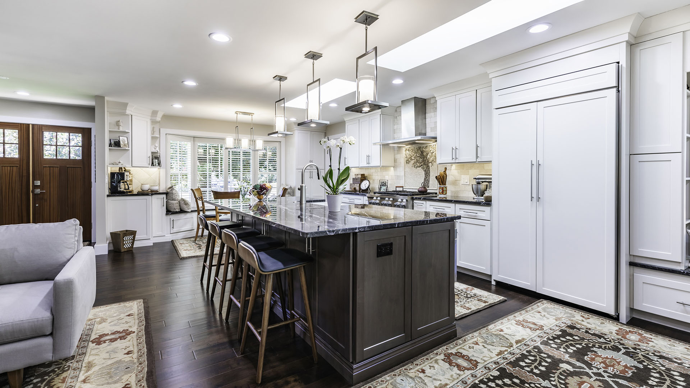
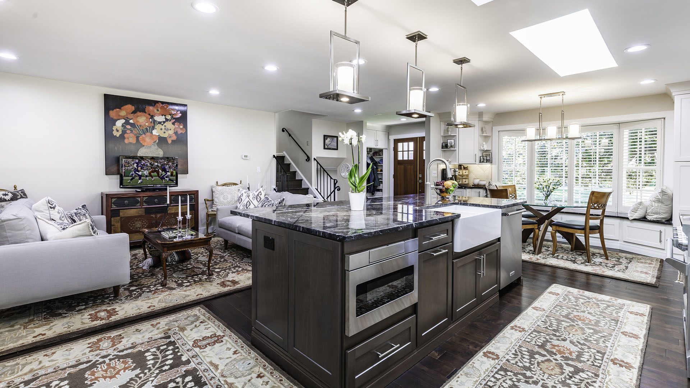
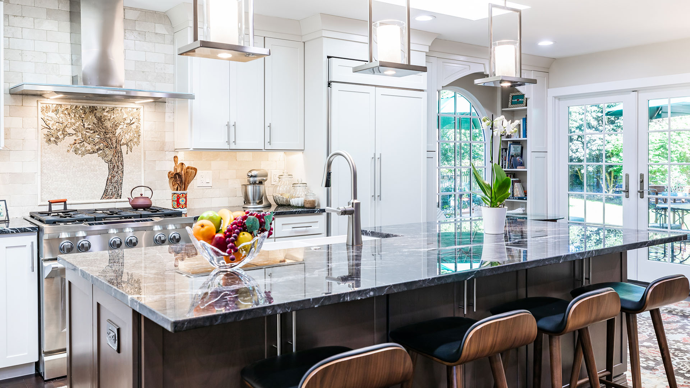
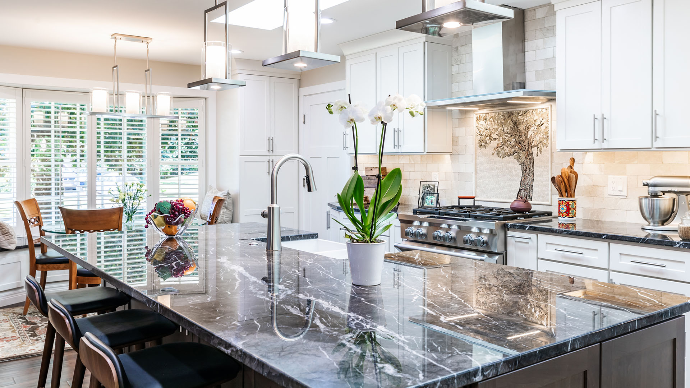
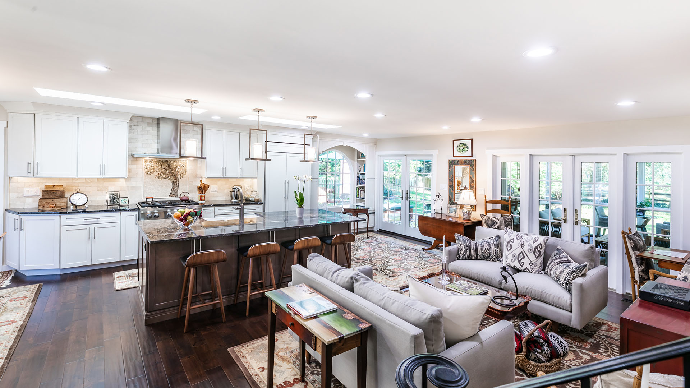
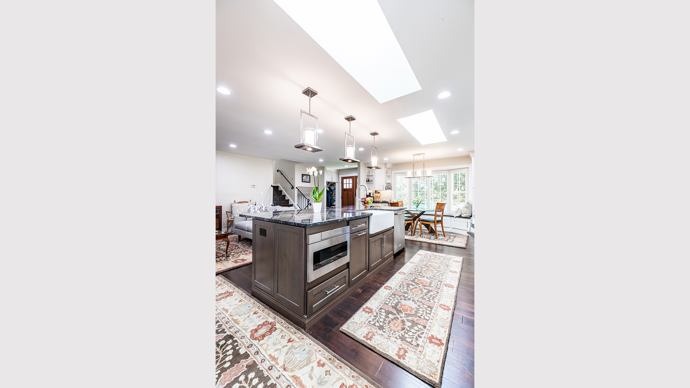
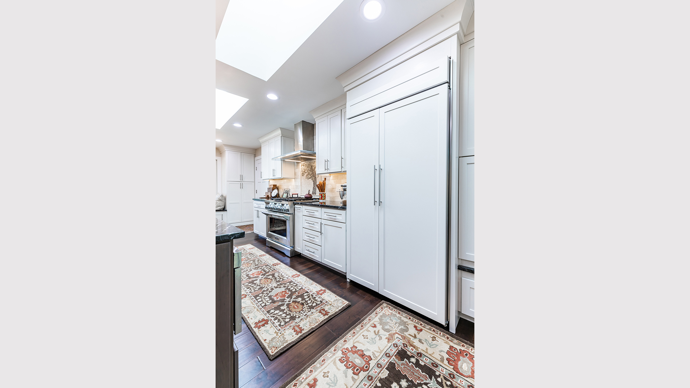
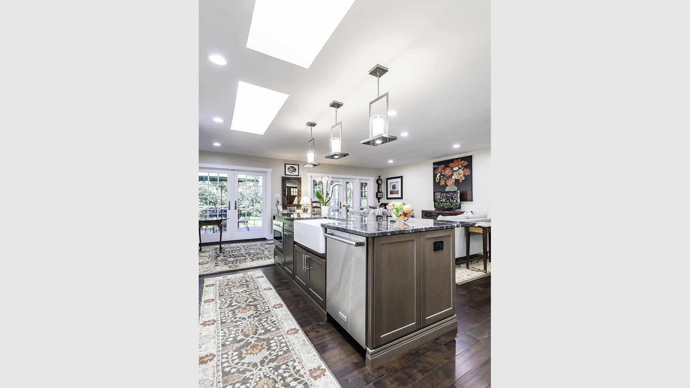


2022 NARI CotY Award Winner: Best Kitchen Renovation $100K-$150K
This split‐level single-family house located in the heart of an older Vienna community has been home to a young-at-heart couple and their children for more than 30 years.
With their children finally leaving the nest, they want to remodel their home in a way that would suit their new lifestyle.
Before working on their home, their galley-style old kitchen was separated by a couple of partition walls – two being bearing walls. Natural light was limited in their old kitchen, and the layout was almost unbearable for the wife.
Our design team drew an open concept floor plan to allow lots of space and much better traffic flow. The entrance to the garage was relocated, allowing a long wall for a bigger size stove and hood, as well as a built-in fridge and pantry.
We added an Arch window on the left side that would be wrapped around bookcases and a seating bench. This would allow the afternoon sun to get in, and she loves to have her afternoon tea by that window.
A new set of French doors was added to the south side while adding a larger bay window to the north side. Having a skylight throwing daylight smack in the middle of this kitchen has made this space brighter than ever.
The closet by the front door was eliminated and made more room for a larger double entry door and locker-style storage.
The designer has cleverly used soft crème cabinetry with a darker contrasting island and an immaculate exotic marble over the large island. In addition, the farm sink offsets this brown top.
We have brought in a hand-painted Muriel tumbled marble as a featured wall behind the stove and hood.
The lighting fixtures, wrap-around cabinetry, center island, wide plank wood floors, and more have made this kitchen project an exemplary addition for this couple to have for years to come.
Kitchen Renovation
- Open up the kitchen, connecting it to the living room and dining room by removing two bearing walls
- Renovate and enlarge the kitchen
- Extend the kitchen into the breakfast area
- New arch window with seating bench
- Add two skylights
- Relocate the air return
- New hardwood floor
- Relocate the air return duct from the ceiling in the kitchen and raise the ceiling about 10 inches
- Relocate the sink and dishwasher on the island
- Hutch cabinets around the fireplace in the living room
- Golden honey stacked stone with a modern wood mantel brought a new focal point to the room
- Open floor plan
- A recessed beam inserted to support the load
- A new custom arch window over the seating bench and built-in bookcases as their new coffee station
- New recess lights, pendant lights, windows & skylights brought lots of indirect & natural lights to this cozy home
- The kitchen extended into the breakfast nook with bench seating and built-in bookcases
- The air return duct was relocated to the left side of the refrigerator to accommodate the open kitchen concept
- Two skylights designed over the new island brought a lot of natural light to this kitchen
- Exotic quartzite selected carefully to complement the kitchen and island cabinets
- Decorative custom-made marble backsplash tile is the new focal point of this kitchen
- The island comes with a microwave drawer, dishwasher, and fireclay apron in front of the sink
- The recessed beam gives a seamless look to this open floor plan

 before and after
before and after