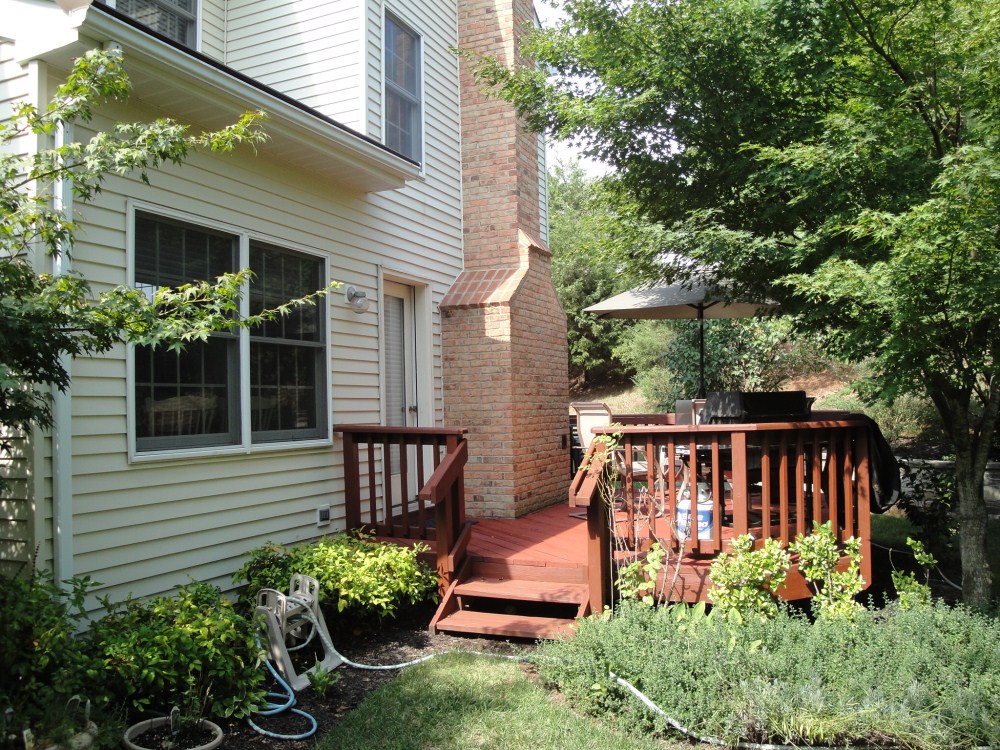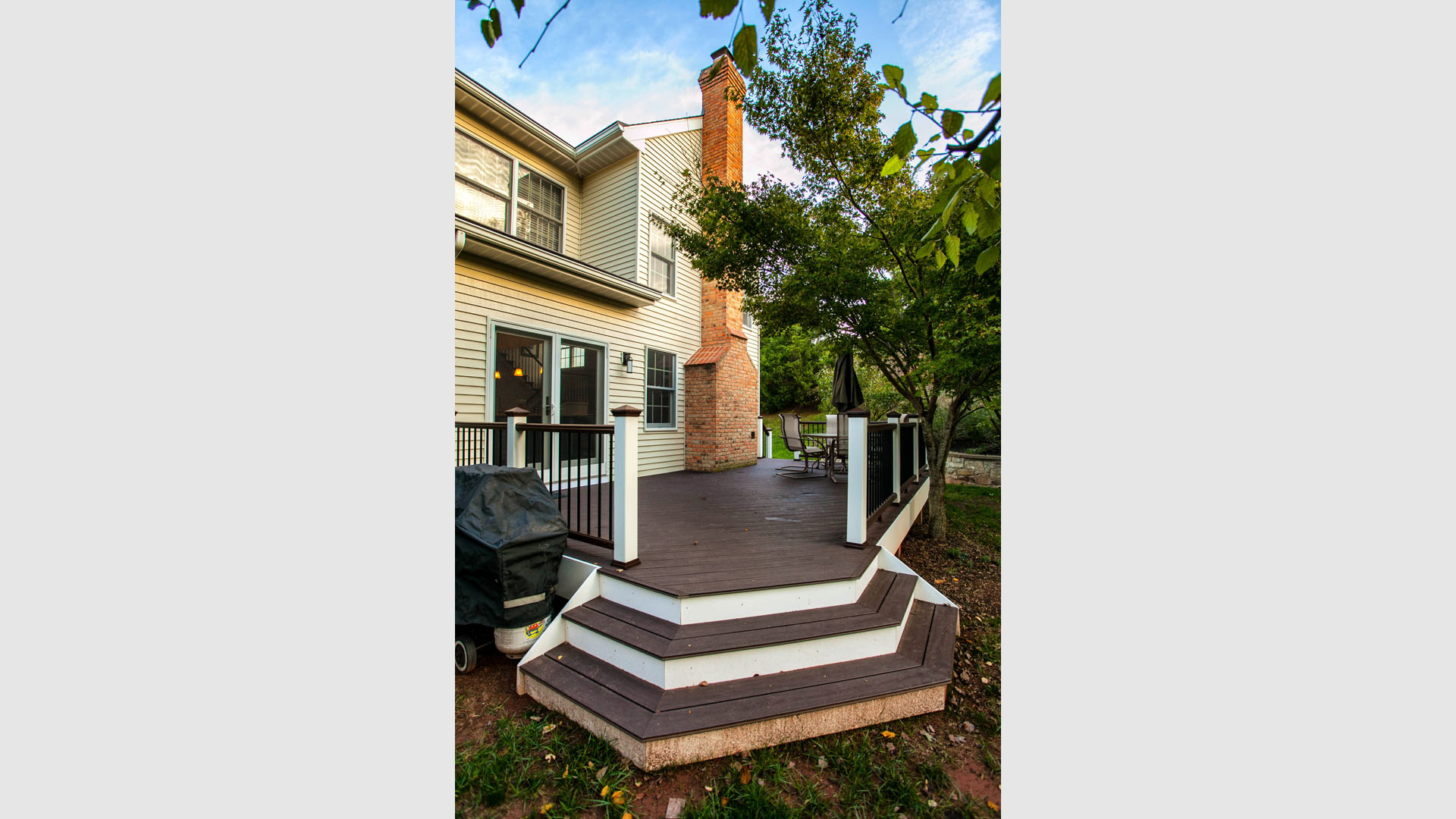Addition-283
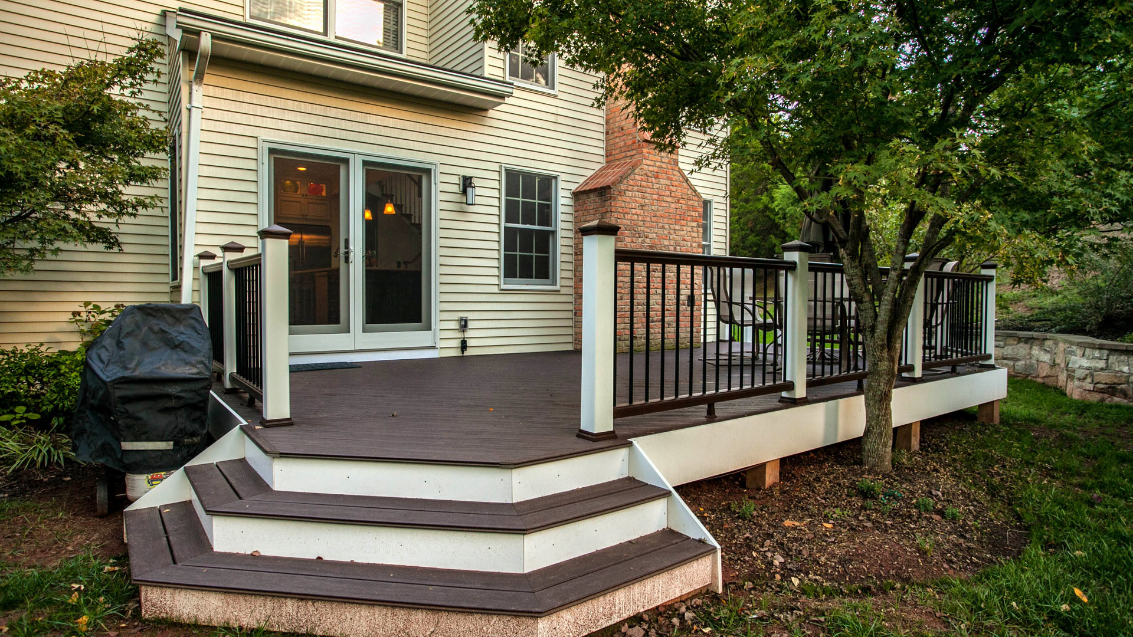
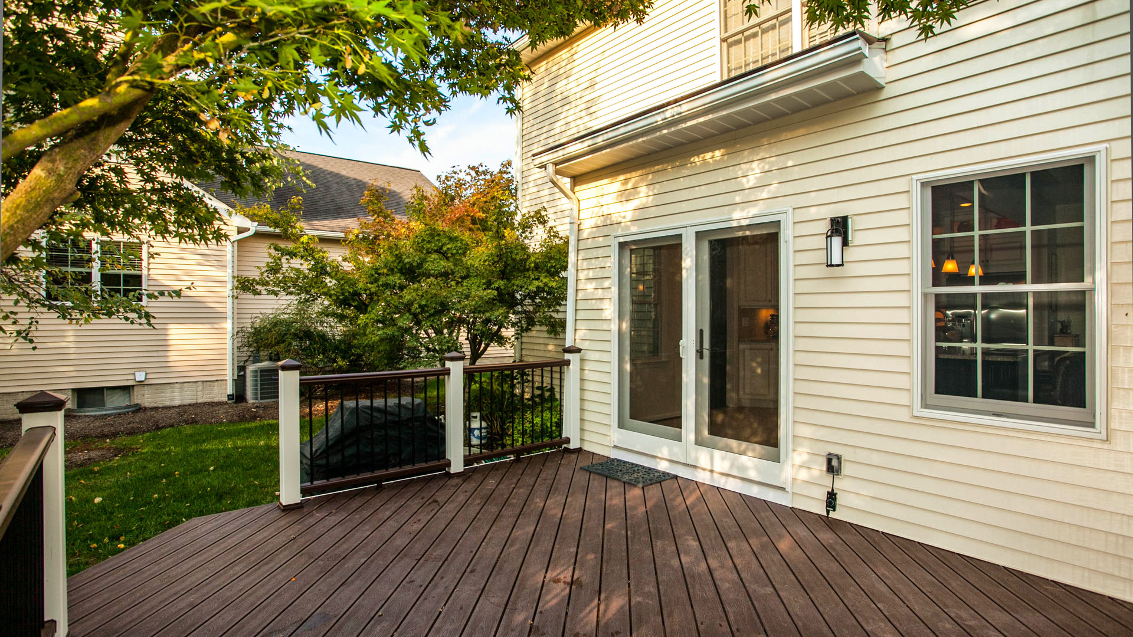
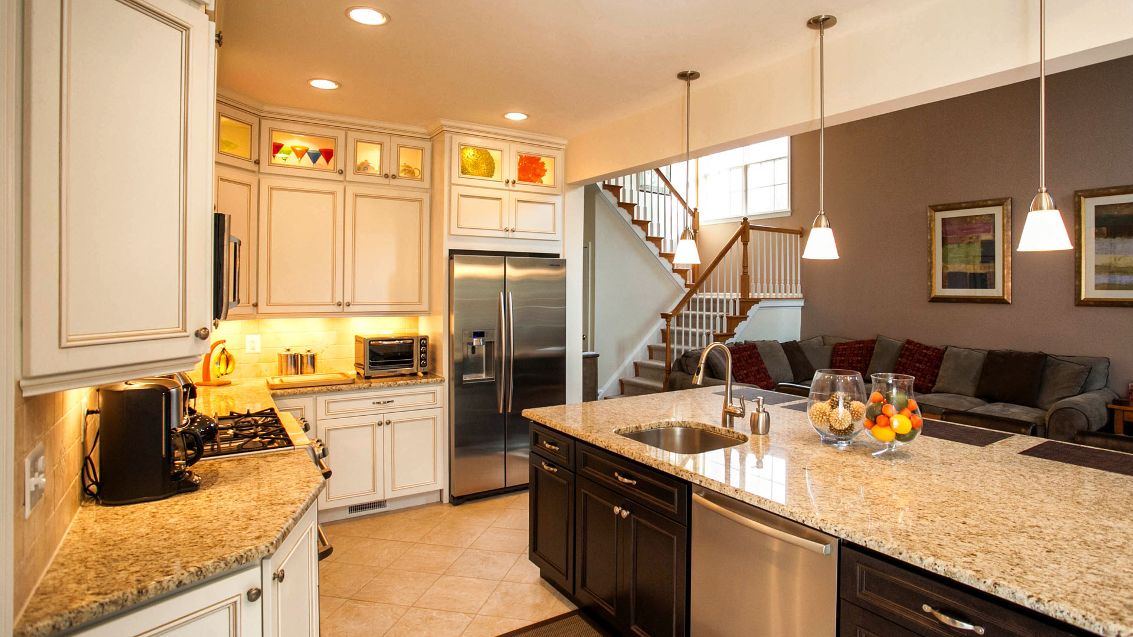
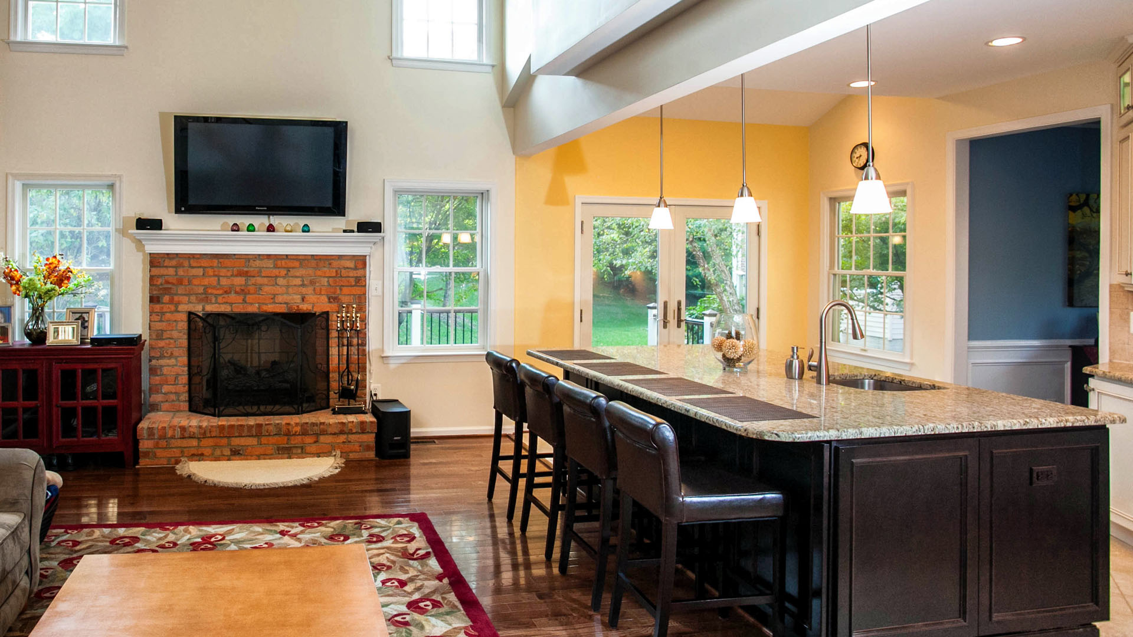
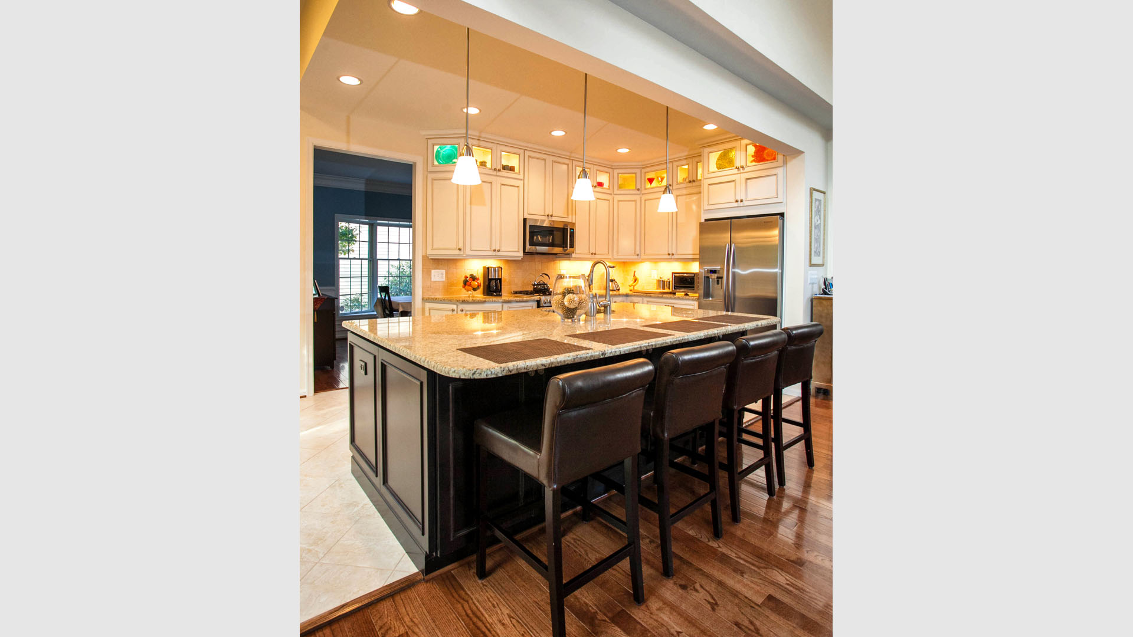
Addition-283
After 20 years of living in this split foyer home in Vienna, VA this couple were ready to have to total overhaul of their residence. Given that this house was built in late 70’s, windows were small, partition walls separating Foyer to Living room and kitchen, light was limited. The old kitchen was separated by walls from dining room and covered in gold vinyl floor and dark oak cabinetry. The wanted all to disappear. The back yard was pretty and with a touch of landscaper had a lot of potential.
The house is located on a corner lot and had set back restrictions to expand from left and back sides.
She owned a large grand piano and loves to play it for company. Having it in a conservatory was her dream.
We met with this couple and after bouncing few ideas back and forth, we all agreed on the following course of action.
Build out a 12’x33’ angular side addition that is open to both adjacent living and dining room. This space will be surrounded with tall windows on all walls and vaulted ceiling with embedded lighting.
The opening to Living room was created by removing a big portion of bearing wall and decorated with couple of paneled columns. This area is now occupied by her grand piano .
The back portion of this addition was converted to new Long Dining room under a beautiful chandelier. There is a set of pocketed French doors implemented into bearing wall connects the dining room to old dining room.
By installing wide plank hardwood floors thorough out entire first floor this house has open floor plan and looks spacious.
The back wall of old dining room was removed and a new 12’x14’ sunroom addition with vaulted ceiling and large transom windows invited the view of beautiful backyard inside. A new French door in sunroom will leads into new patio and backyard.
The wall between Living room and old dining room was widened and furnished with a new pocketed French doors creates privacy from busy kitchen while letting natural light in.
The foyer was widened by taking partition walls and new French doors were placed into kitchen.
The wall between Kitchen and old dining room was removed. This made it possible to expand the kitchen into old dining room and have a breakfast area. A large triple window was installed over the sink bringing lots of natural light into this kitchen.
A set of glass front hutches were placed on both side of new dining room entrance.
All plumbing and gas line, as well as duct work were relocated for new appliances location. The east wall this kitchen has been occupied with a 60” Viking stove and wood mantel Hood making it the focal point and prizing wining attraction. He wanted this huge stove for long time and now it was time to deliver.
New plumbing was added for Island prep. sink making it possible for couple to spend their times cooking together.
The south wall of the kitchen now taken over with a large 48” built in Fridge and couple of floor to ceiling pantries for added storage space.
Burgundy finish cherry cabinetry covered over by unique marble and matching full backsplash makes this project outstanding.
The entire house windows were replaced with higher efficiency double paned windows. Some were widened by the way of cutting and redoing old brick. The entire house siding, fascia and gutters were redone.
A matching brick skirting was installed to create a seamless connection with existing structure.
Challenges such as cutting through lot of bearing walls and creating large openings, tie old and new structure on the different ends, and keep a seamless interior connection made this project more interesting than others.
Now this couple are more willing than ever to entertain, cook and have friends gather around the piano.
The total transformation of this home has been the talk of neighborhood.

 before and after
before and after