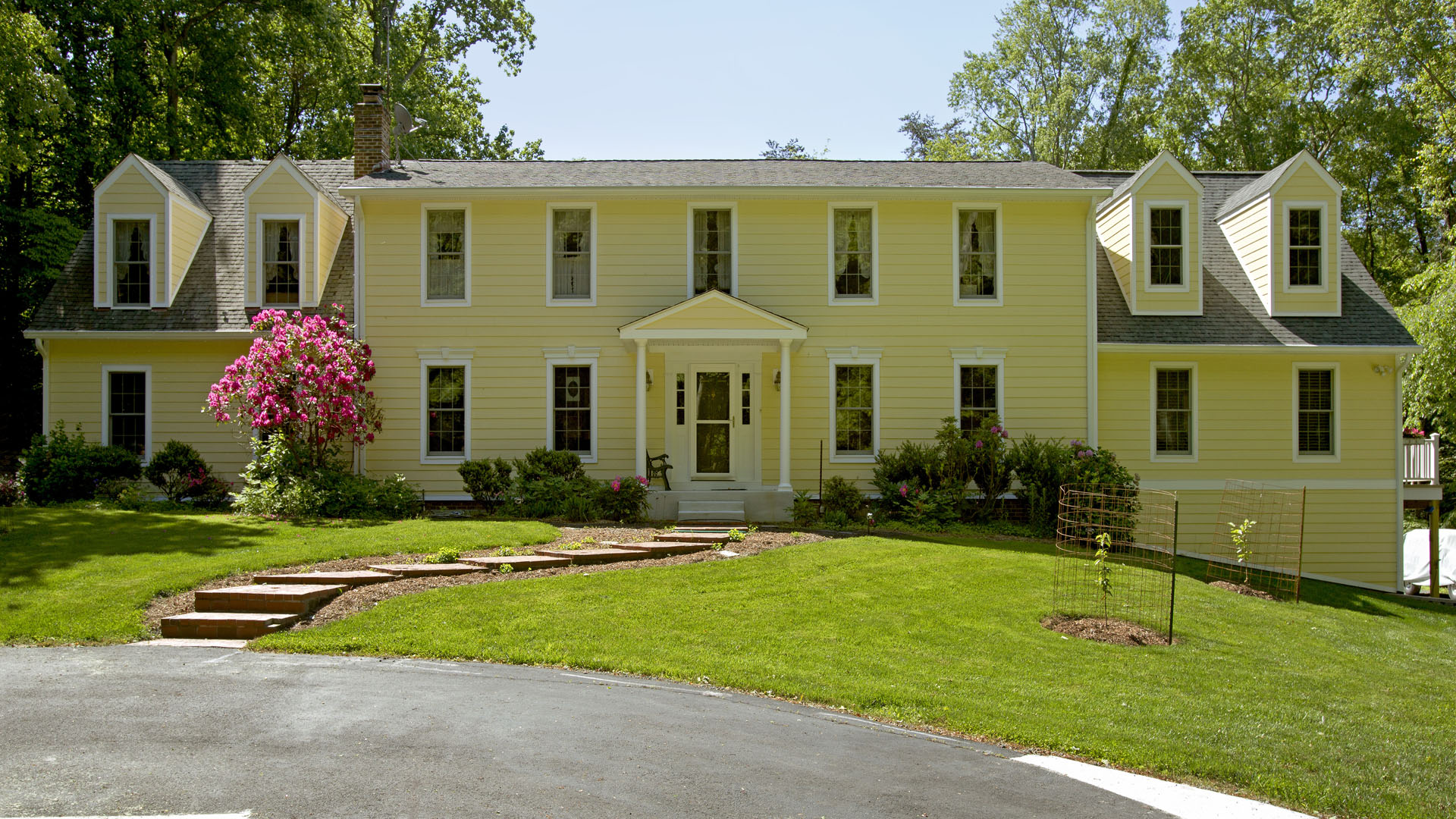Addition
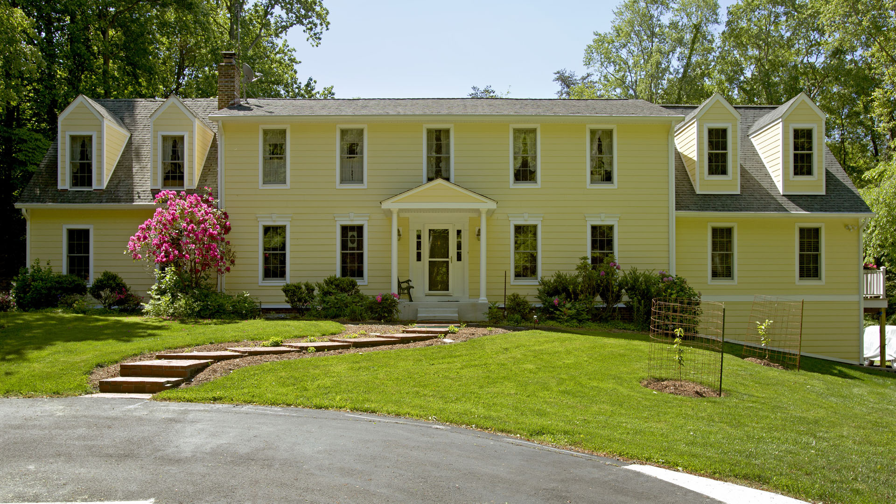
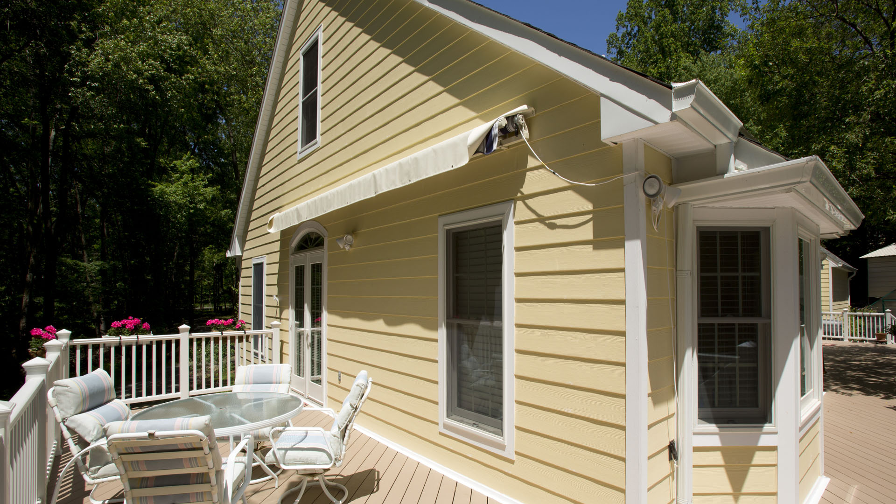
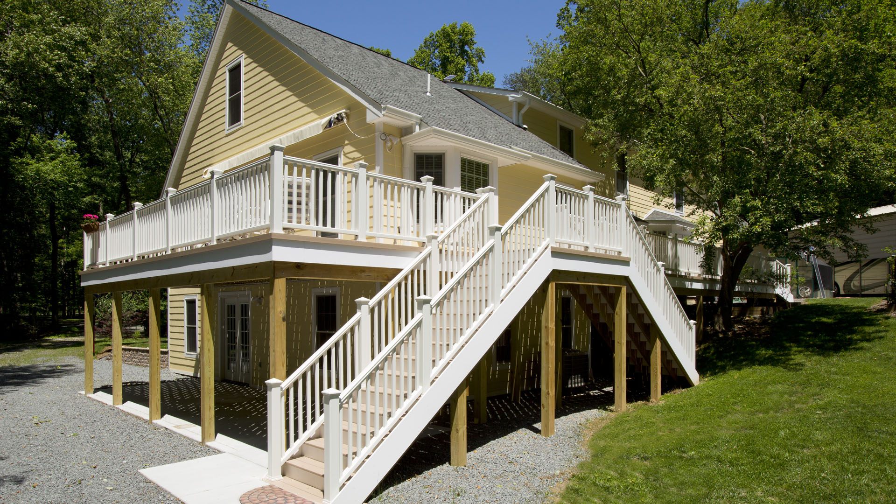
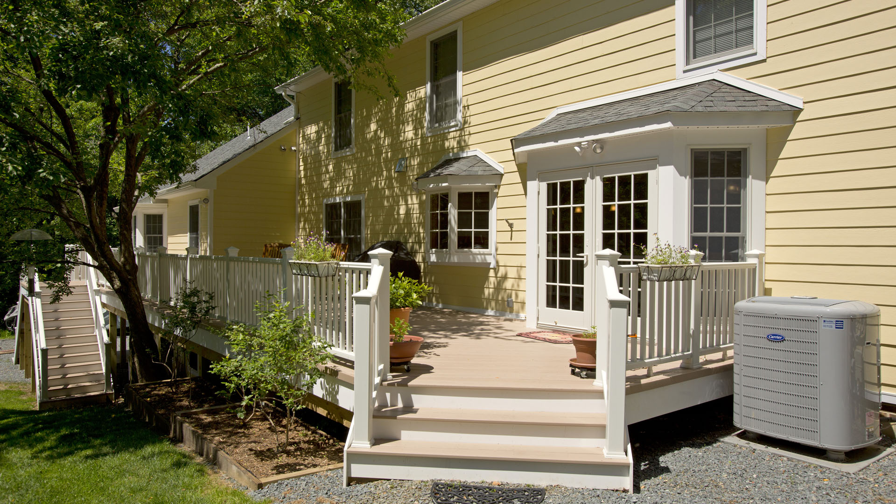
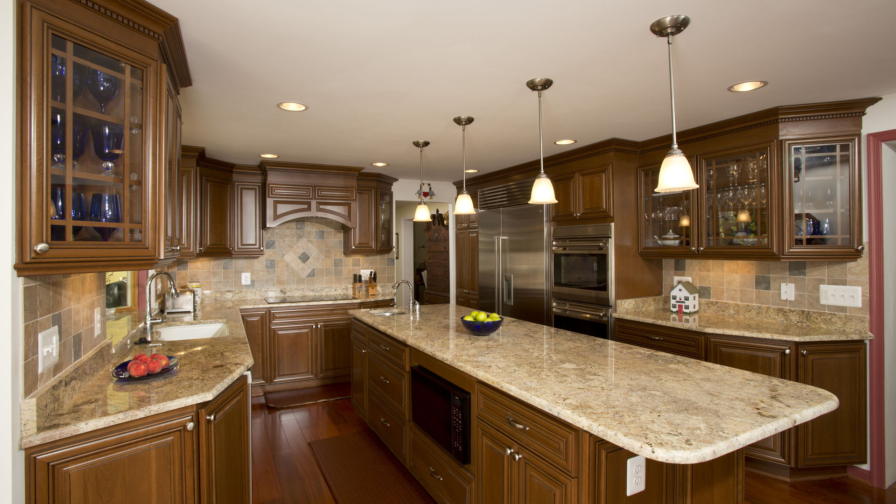
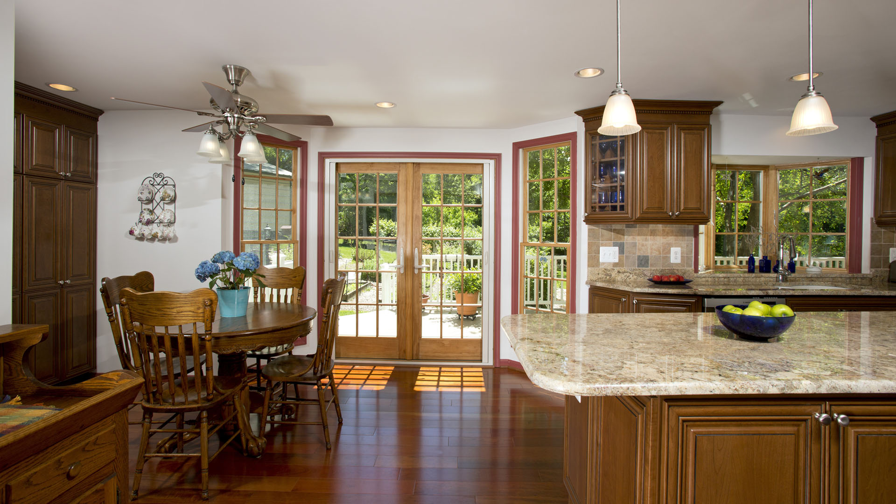
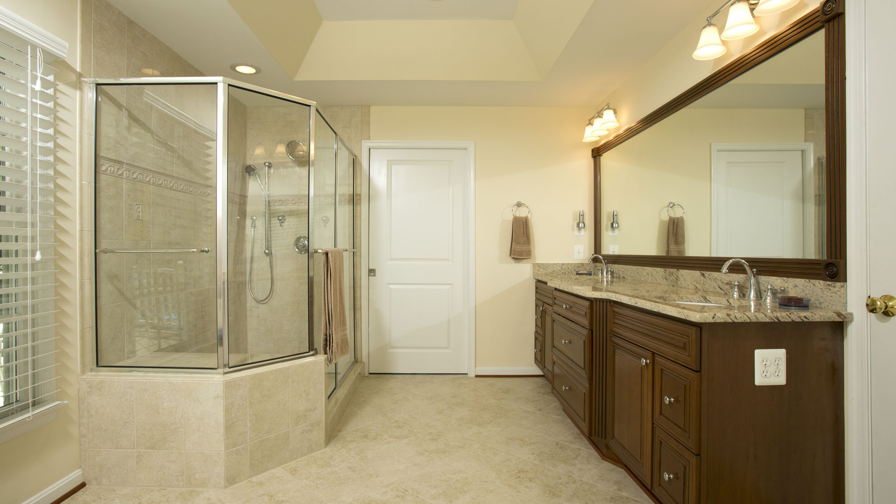
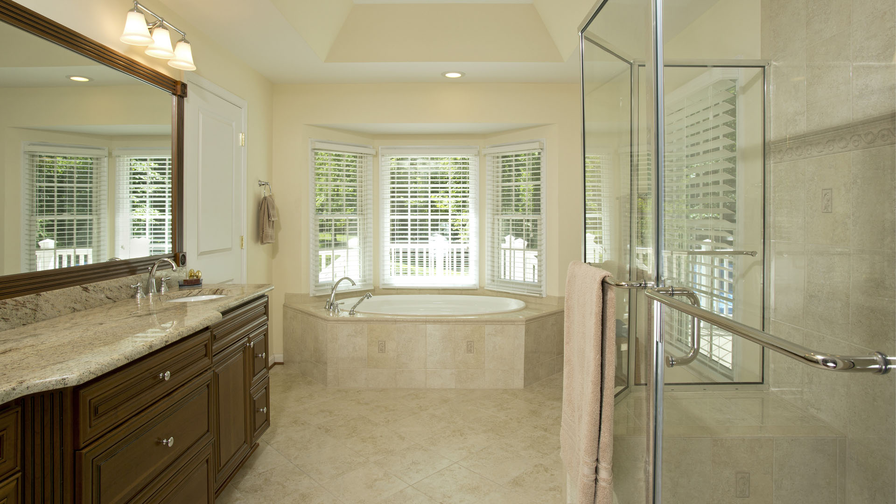
Addition
Retiring couple owned a beautiful large acreage in Great Falls, hoping to expand. Current home did not offer enough view of their home back and side yards and it was bothersome to them.
We carefully orchestrated the views of their garden from new sunroom and the back kitchen.
Their goal was to add enough room to all floors. In the lower level, their craft room with optional bathroom facilities. In the main level a sun room which can be converted to Master suite for their future as they age. With that having a master suite bathroom and separate laundry room to be few steps away.
The second level now can be a study or hobby room.
We have implemented a three story addition to the right elevation .The rooms were filled with large windows, French door and tall ceiling despite low ceiling in the rest of the house.
An old and falling apart covered deck was removed and a much larger wrapped around deck was put in place of it. Now they can access this maintenance free deck from new bedroom French door, front new kitchen French doors. It also has multiple stairs to various part of backyard.
The entire old Aluminum siding of the house was replaced with new Hardie plank siding, new dimensional roofing and now a new front portico to add more character to front elevation.
The site of the new bedroom and master bathroom makes you feel like you are in a sanctuary.
The old kitchen was divided by laundry room, an odd shape powder room and couple of closets to cover up duct works. By rerouting few duct pipes, we were able to create more space. We have relocated the laundry room to new main level addition just outside of the master bedroom.
The powder room was reconfigured and moved into an old laundry room space with an oval window to allow daylight. Just behind it we create a wall of pantries just to make up for lost closet spaces.
The back wall of kitchen was bumped out. This required move of the main electrical meter. Now a 12 ft wide bay with large French doors leading into new deck has taken over the back wall.
A large new bay window also was placed in front of the new sink place making this kitchen brighter than ever.
The entire ceiling of kitchen was raised up since original builder just used few spots for their ducts and plumbing. A large middle island with prep. sink was added to this kitchen. This created a clear walk pattern and offered a lot more working space for this couple who likes to cook and bake simultaneously.
The common denominators were texture, color and bringing more of the outside views inside.
This newly revamped kitchen with rich cherry cabinetry, exotic stone counter and deep wide Brazilian cherry floors made their home a place to come into and relax.
The master bathroom with its large soaking tub sits inside of bath facing backyard and view of deer, fox and cardinals hopping is breathtaking.
Attention to details such as tray ceiling, crown moldings, large plank flooring and soft color wall paints all contributed to this amazing project.

 before and after
before and after
