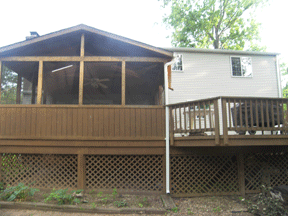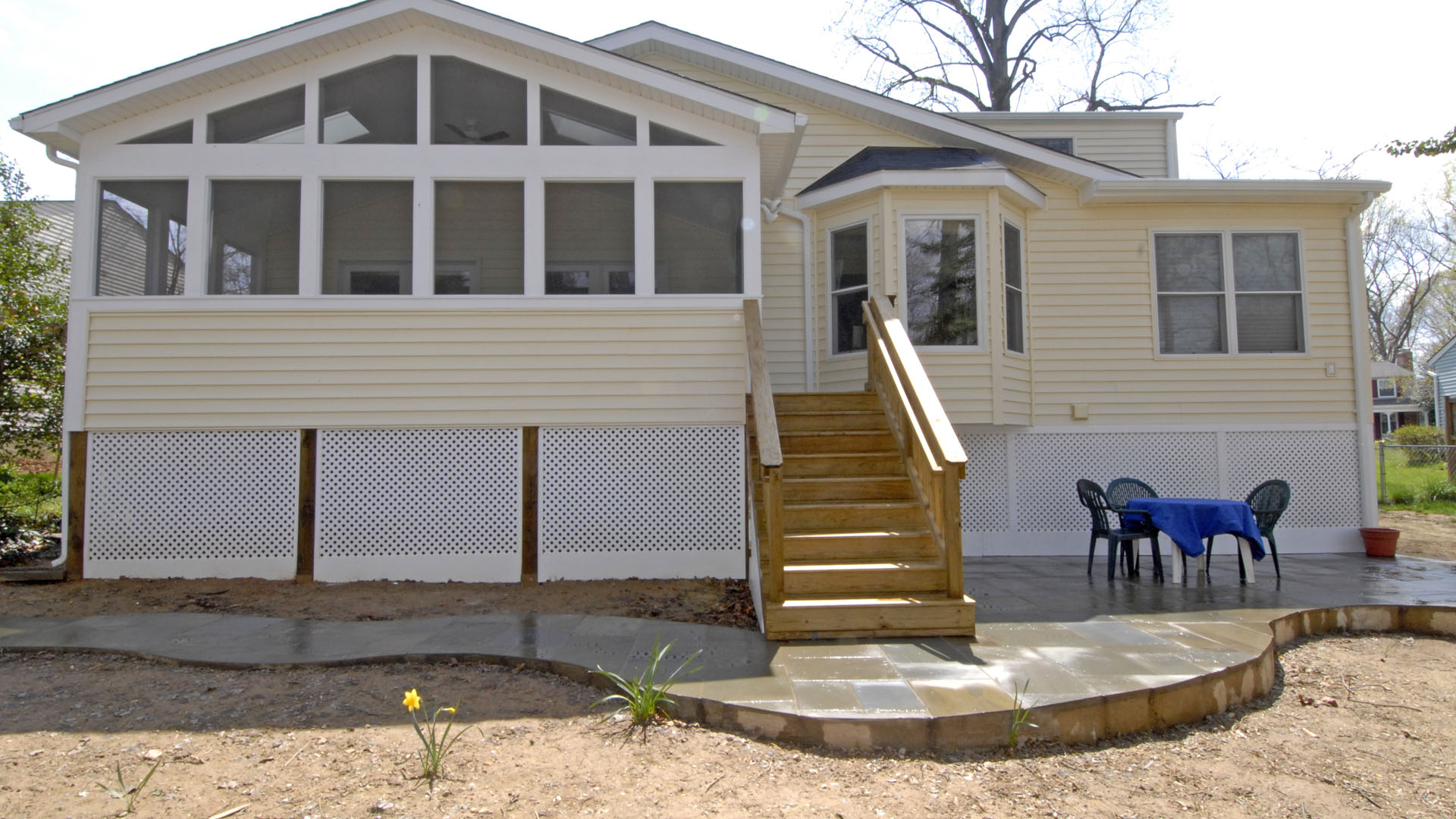addition
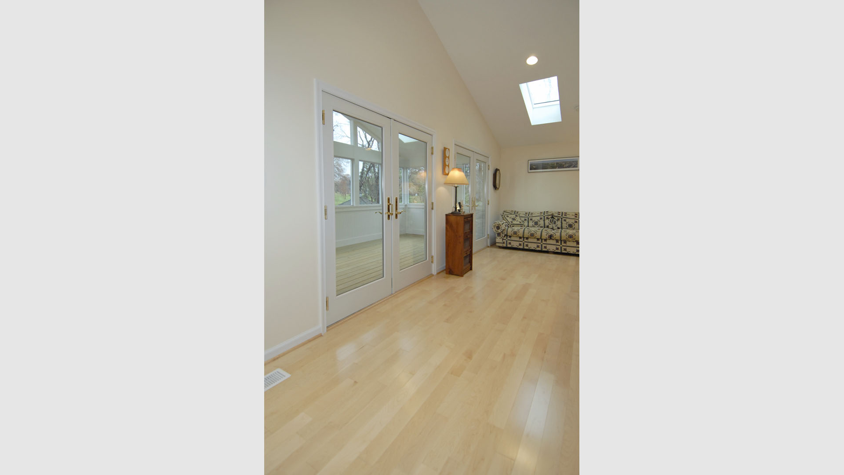
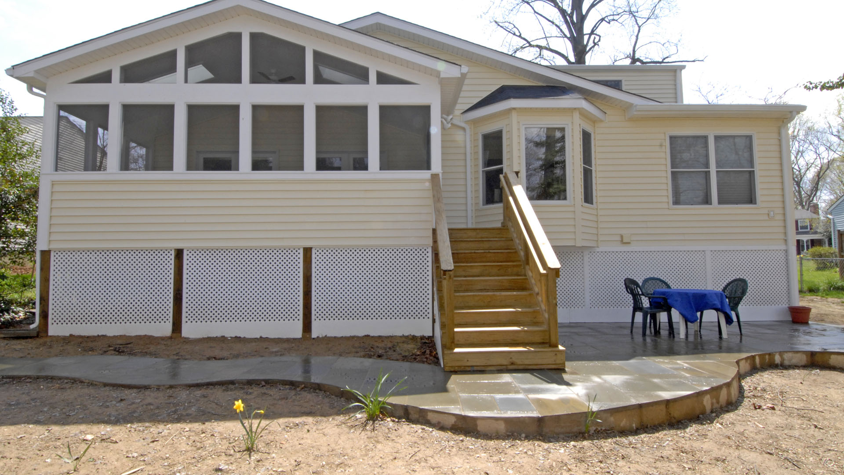
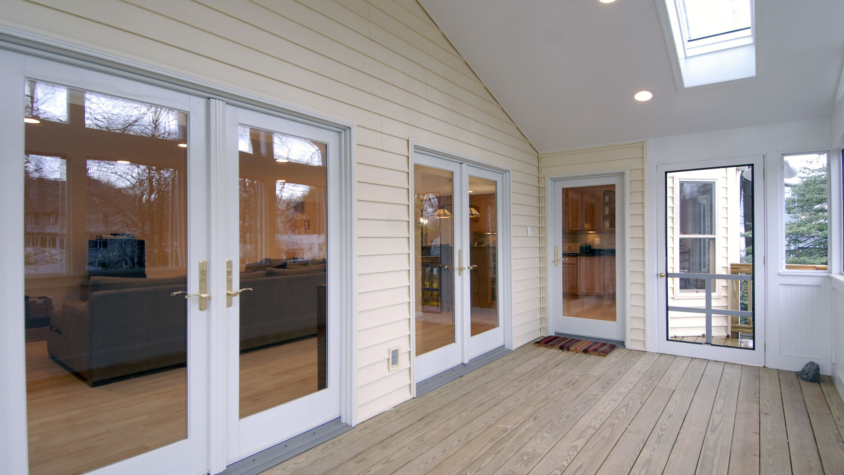
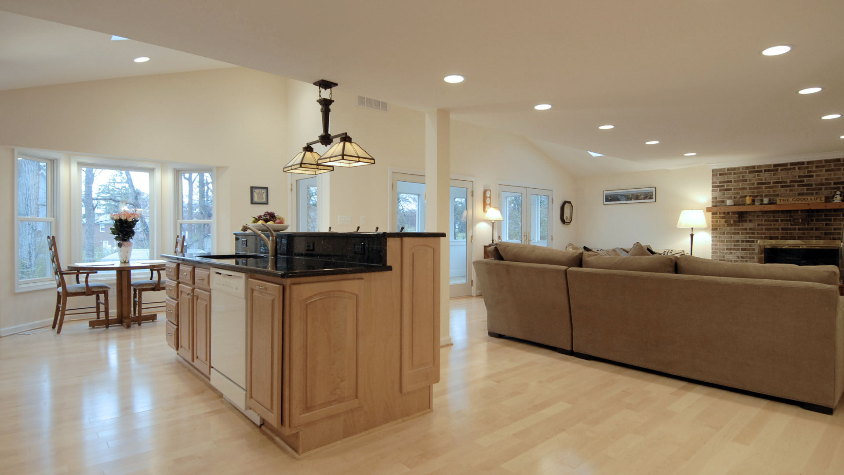
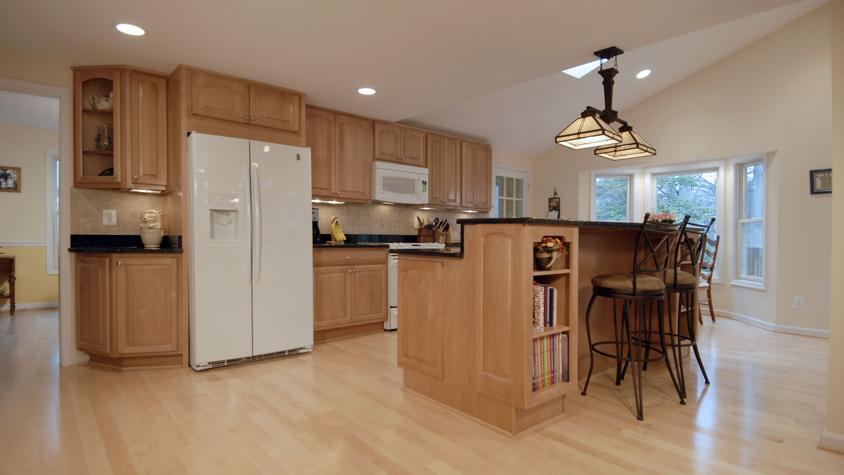
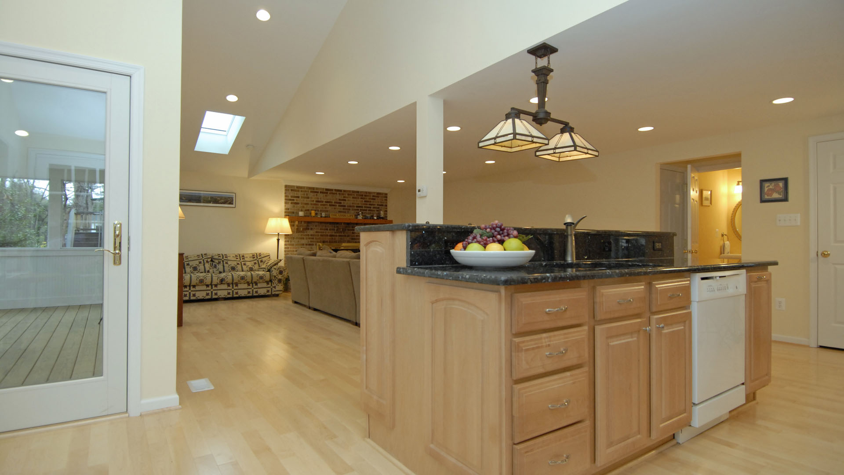
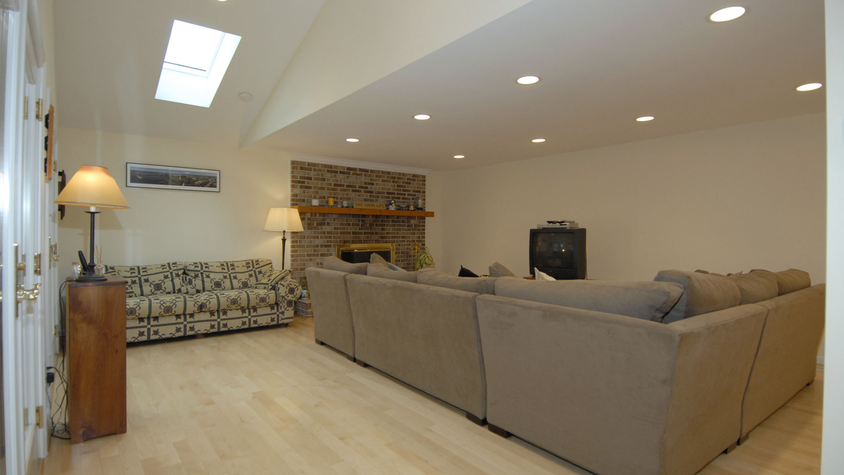
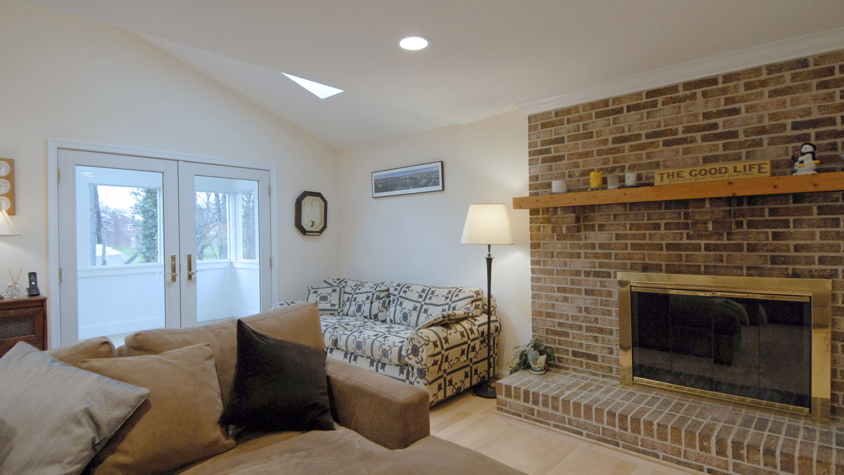
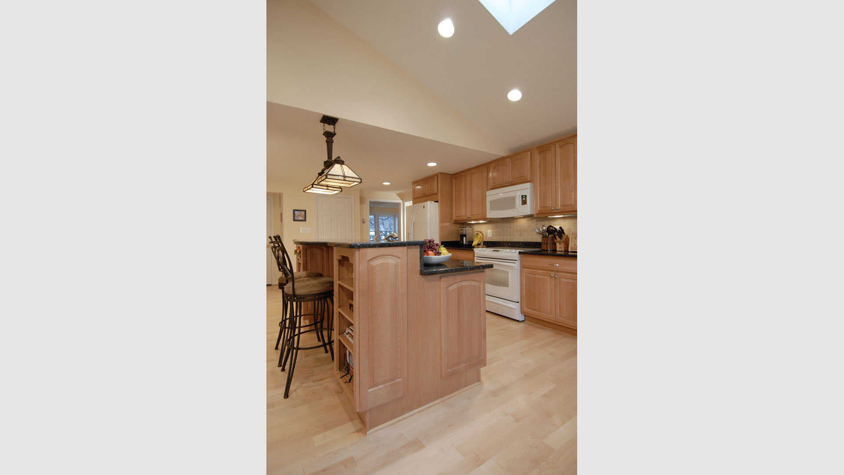


addition
Although they had a nice screened porch and deck, the homeowners wanted more interior space, and more light into their home. The support post indicates the former back wall of the home, which we opened up and added on a new addition with cathedral ceilings and skylights for maximum light and openess to the outdoors. This addition consisted of the larger kitchen, breakfast room, nextdoor office, larger family room, and larger screened porch. The counter facing the family room has lots of storage for their cookbooks, as well as the decorative lighting pendant to help define the space and give it some interest. The skylights in the addition add light that may be blocked by the screened porch, but the screened porch also has skylights to help bring in more light. The new kitchen has lots more storage space with taller cabinetry, and a contrasting dark granite counter to add interest. We added additional lighting in the form of recessed cans in all the areas affected by the addition, as well as replaced the various flooring in the entire main level with natural maple hardwoods. The outside underneath the addition has been landscaped with a slate patio on concrete, and a matching undulating walkway. The entire project makes the home seem much larger and brighter than it was before. The view from one end of the addition to the other is expansive, and makes the home seem longer as well. The light color palette and large windows, French doors and skylights keeps it bright even on the dreariest days.

 before and after
before and after