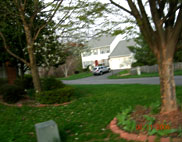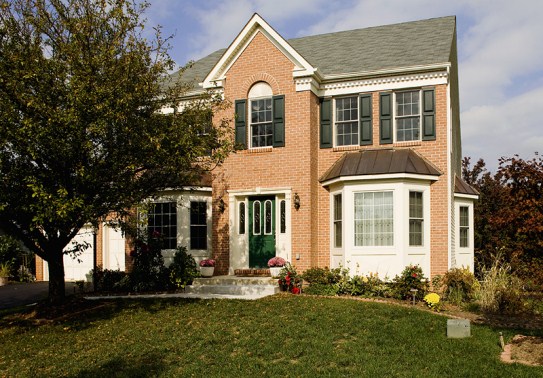2011 National NARI CotY Southeast Regional Award
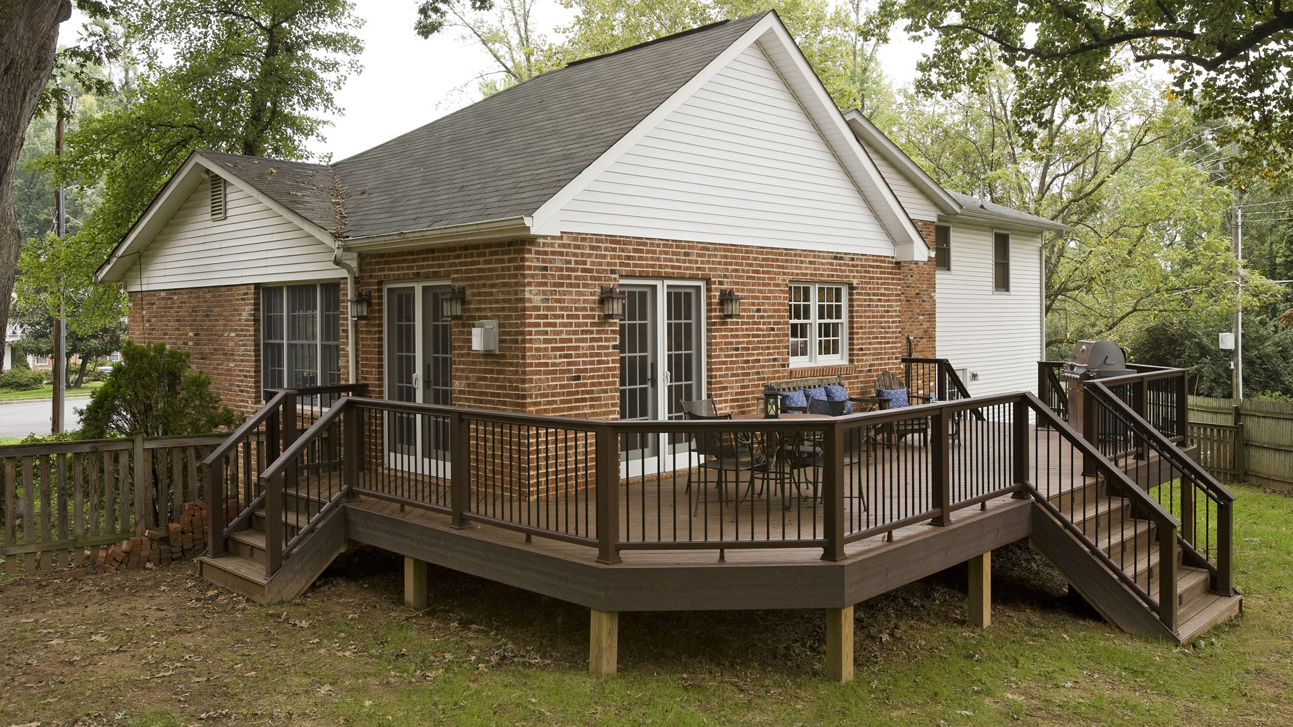
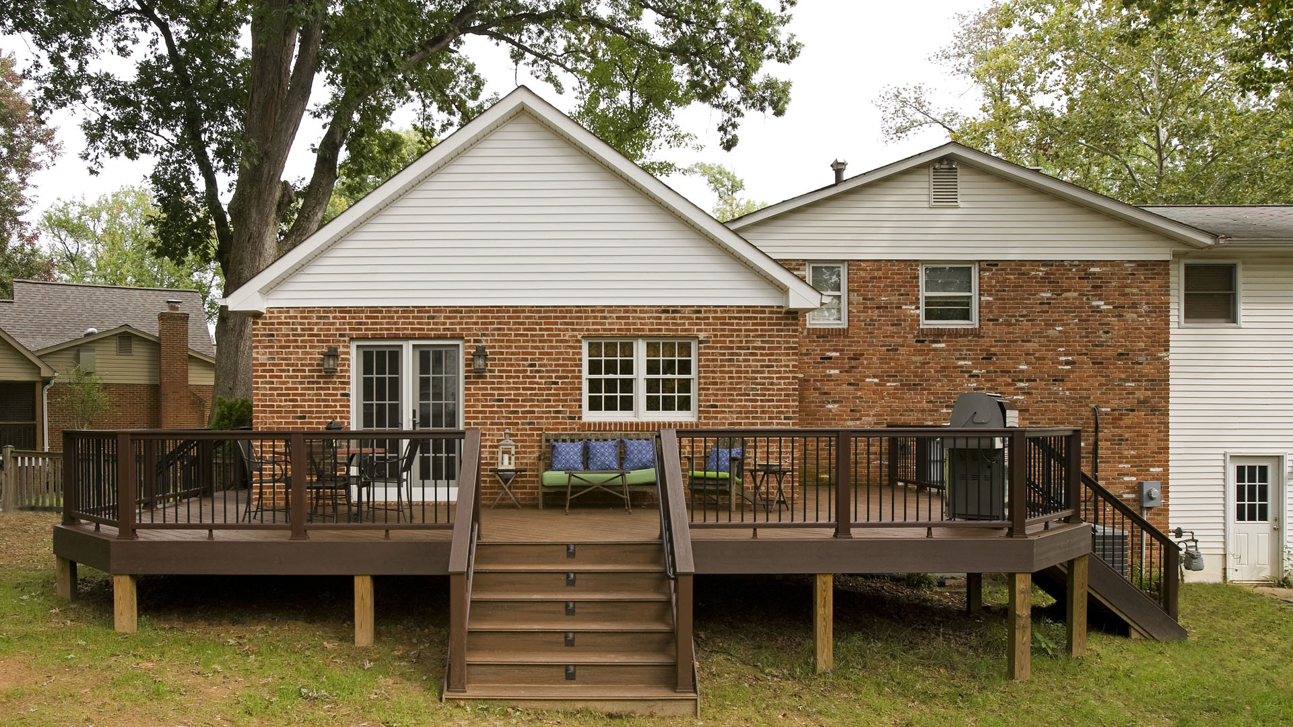
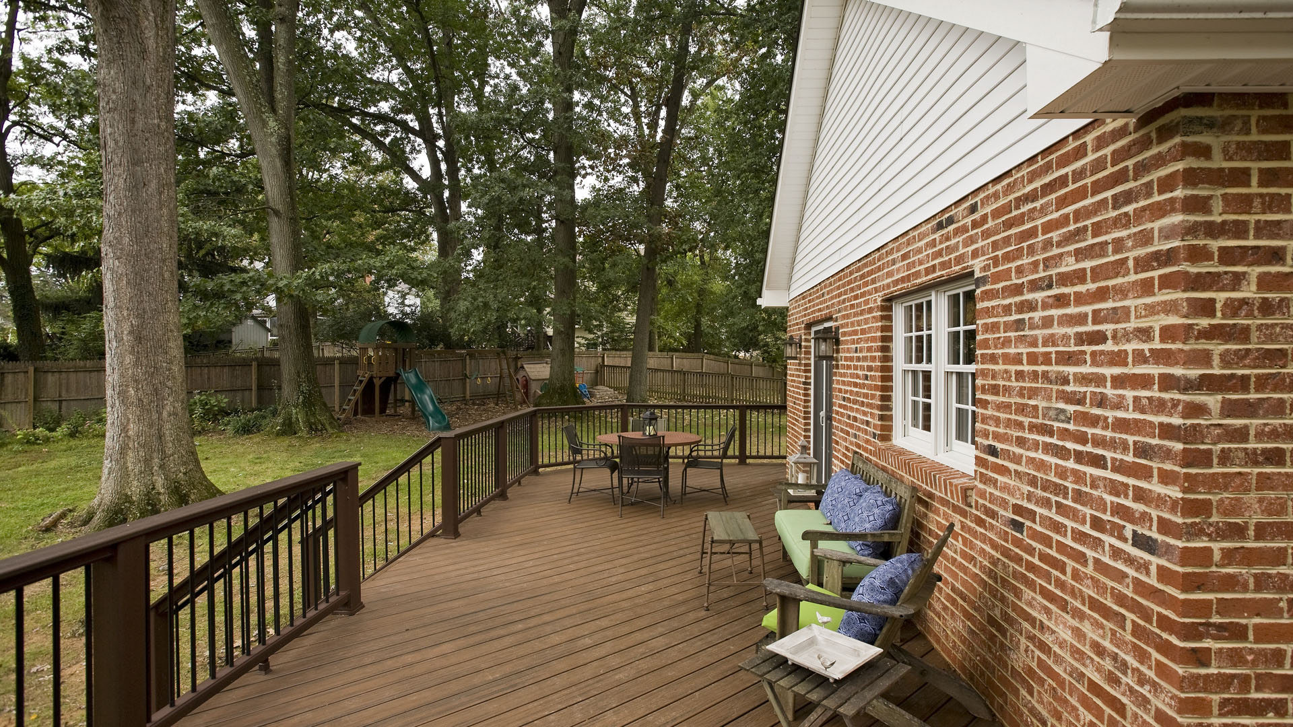
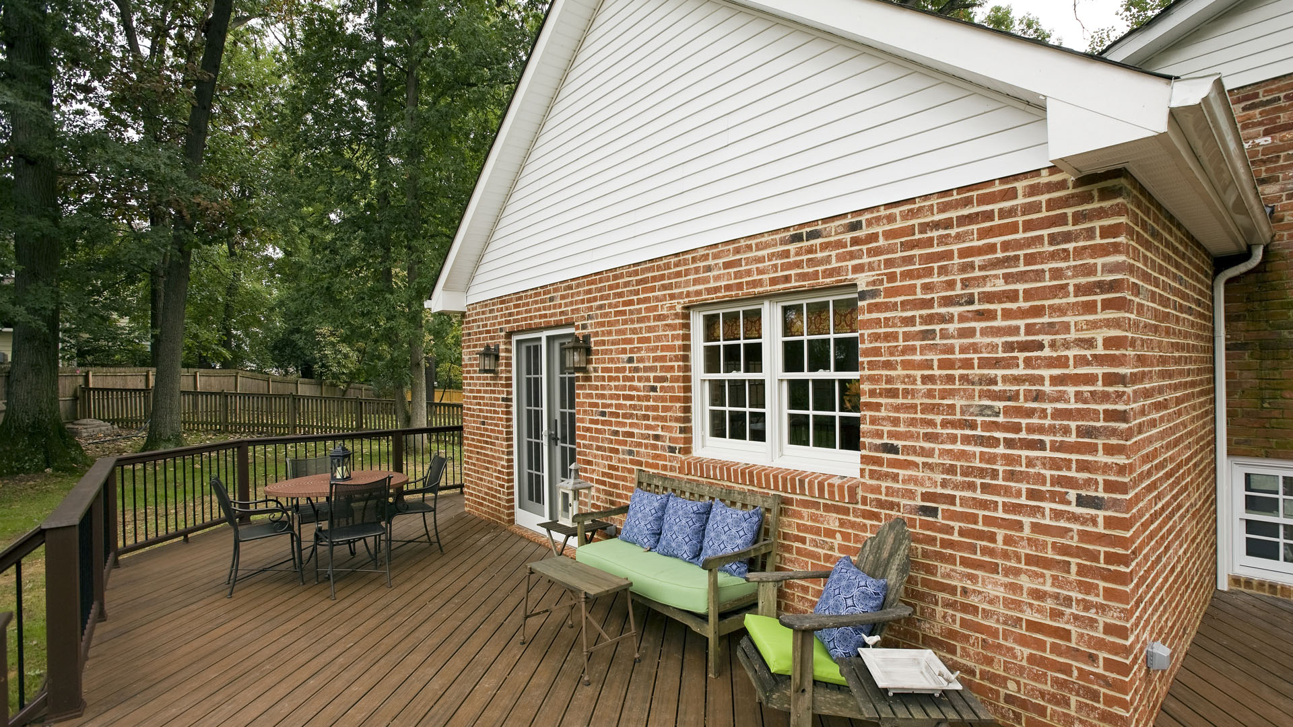


2011 National NARI CotY Southeast Regional Award
This family of four living in 1987 brick colonial home in Suburb of Virginia had to make dramatic changes now that their 85 years old grandmother was about to move in. They needed a new master bedroom with a new mater bath with bathroom facilities for grandma’s needs. With that they wanted to overhaul the rest of the house and get a fresh look that they have dreamed of instead of builder grade products, including a two story foyer and a 3rd master bath upstairs.
House was located on top of pipe steam with very little space on side and back. The only space that we have figured we can work on was front yard. The home owner association also was very restrict on changes to outside and fascia’s. We had to replicate that existing front elevation to fit in to rest of the neighborhood.
The plan started with a 10’ bump out addition of three levels to front elevation the entire front stoop, walkway and landscaping was demolished. The entire three level brick fascia and concrete foundation wall was demolished as well. Considerable structure supports have been placed to carry existing room and all existing house structure. We had to dig 10’ down to place new foundation walls. New matching brick has placed in front with new walkway and stoop. Basement gained a theater room and storage area with a new enlarged bathroom and a total face lift and hardwood floor and stairs. Lot of lights and in ceiling speaker system. First floor has gained a large two story foyer, because we have taken off second story walk in closet that was previously over foyer. To its left it was Grandma suite with a large front bay window and its own walk in closet and private bath. Bath was furnished with a walk in jetted tub and handicap accessories. To the right it was added music room with its own bay window and decorative columns connecting to long refaced Living room & dining room. We added an 8ft side window to enlarge the living room.
Then it comes added closet space and new reconfigured powder room. To the back a brand new kitchen reconfigured and had a lot of amenities clients always dreamed of. Large center Island, extended cabinets, double layered crown molding, exotic granite top and wide board mahogany floors throughout entire first floor. Added windows on back elevation and in family room has brought a lot of natural light into most common used area. The entire second floor and stairs going up was reconfigured. Master bedroom was lot longer with new tray ceiling and recess lights, the walk in closet was now adjacent to Master bath instead all the wall across the room, added west side windows given new dimension to the room. Master bathroom was totally gutted and re positioned. Enlarged shower with bench and frameless shower door, toilet hidden behind a closet and new Whirlpool surround with beautiful travertine tile and long double vanity space.
The front bedroom was added with it s own walk in closet and a totally new added bathroom. The existing hall bathroom was reconfigured to allow a linen closet and space for new tub and other facilities. An attic HVAC unit has been added to handle second level need and we had to implement existing HVAC unit to handle first two level additions.
With new landscaping in placed around front and side none of the neighbors can believe all these changes has happened and the outside still looks the same.

 before and after
before and after