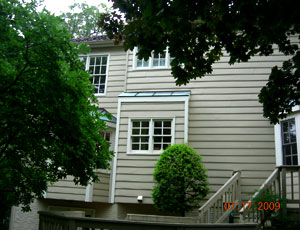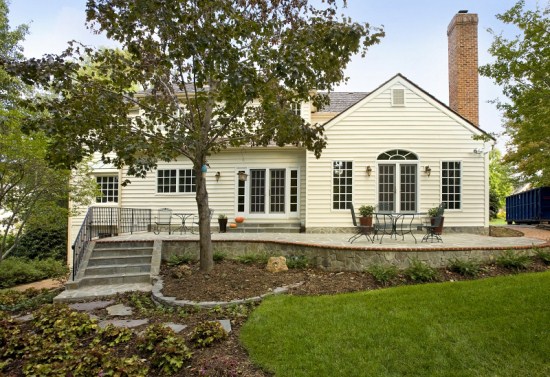2010 NARI Capital CotY Finalist Award Winner
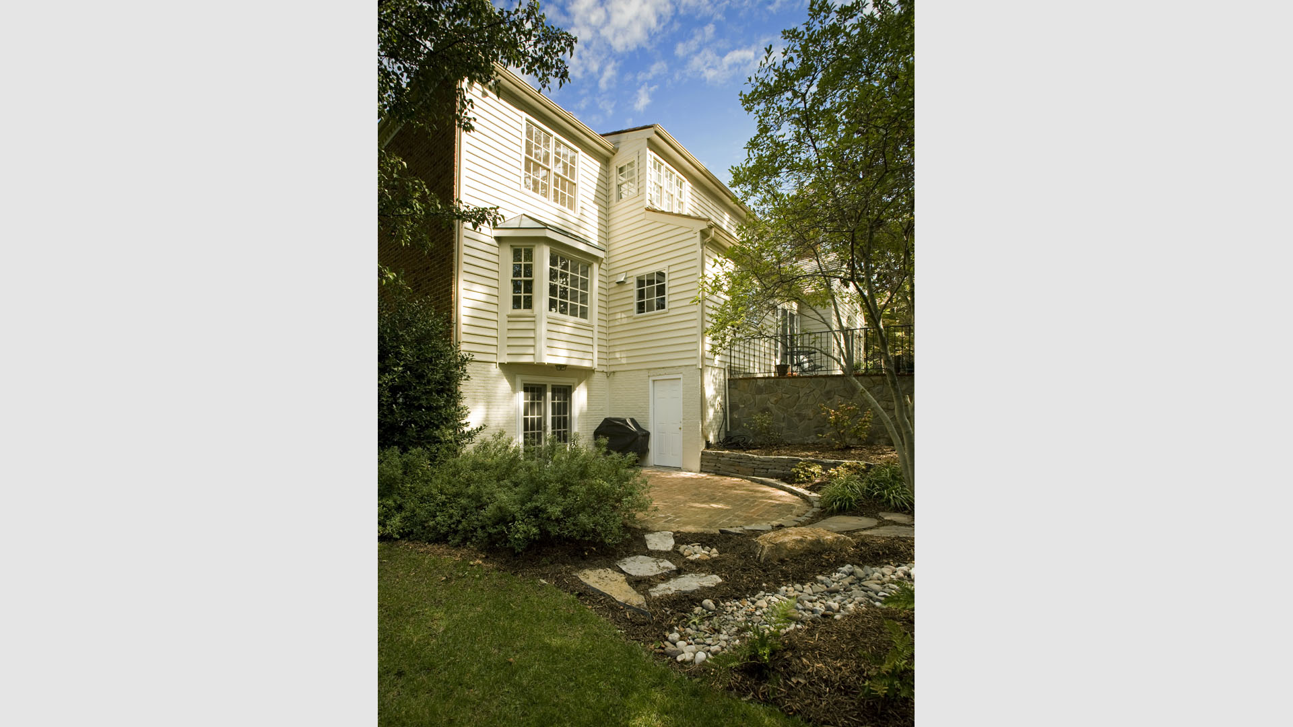
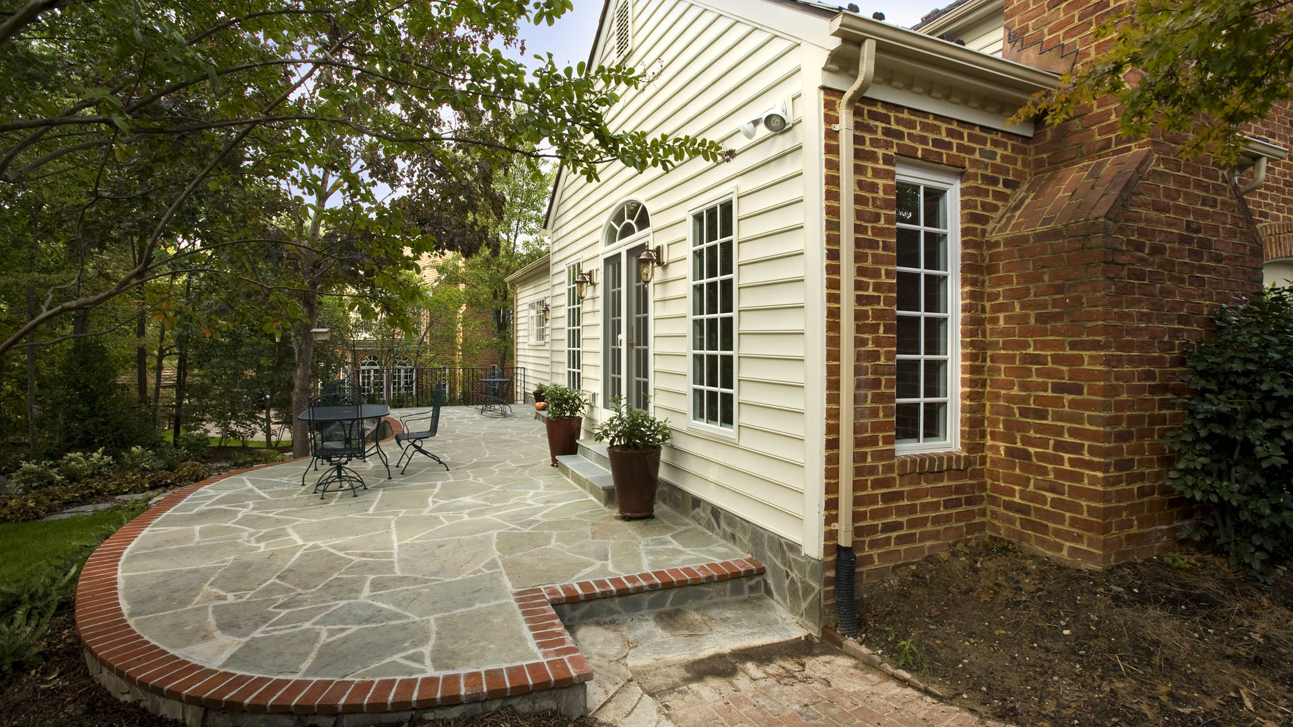
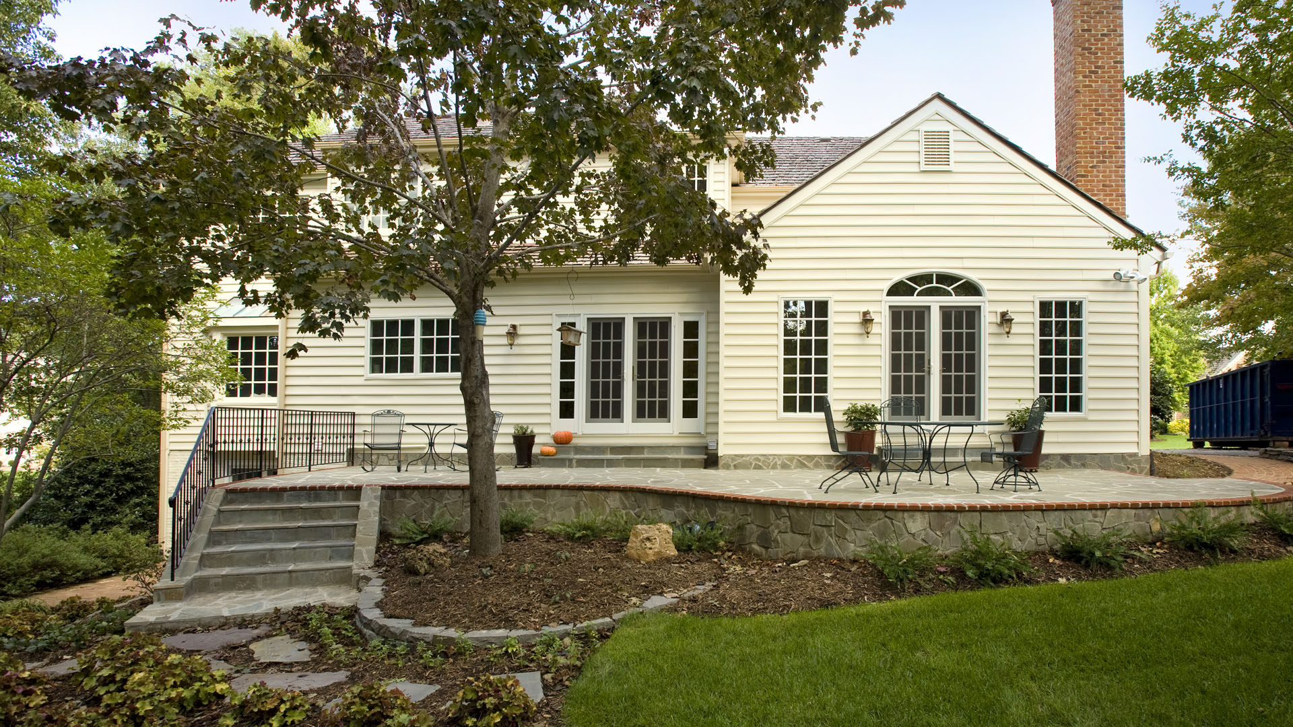
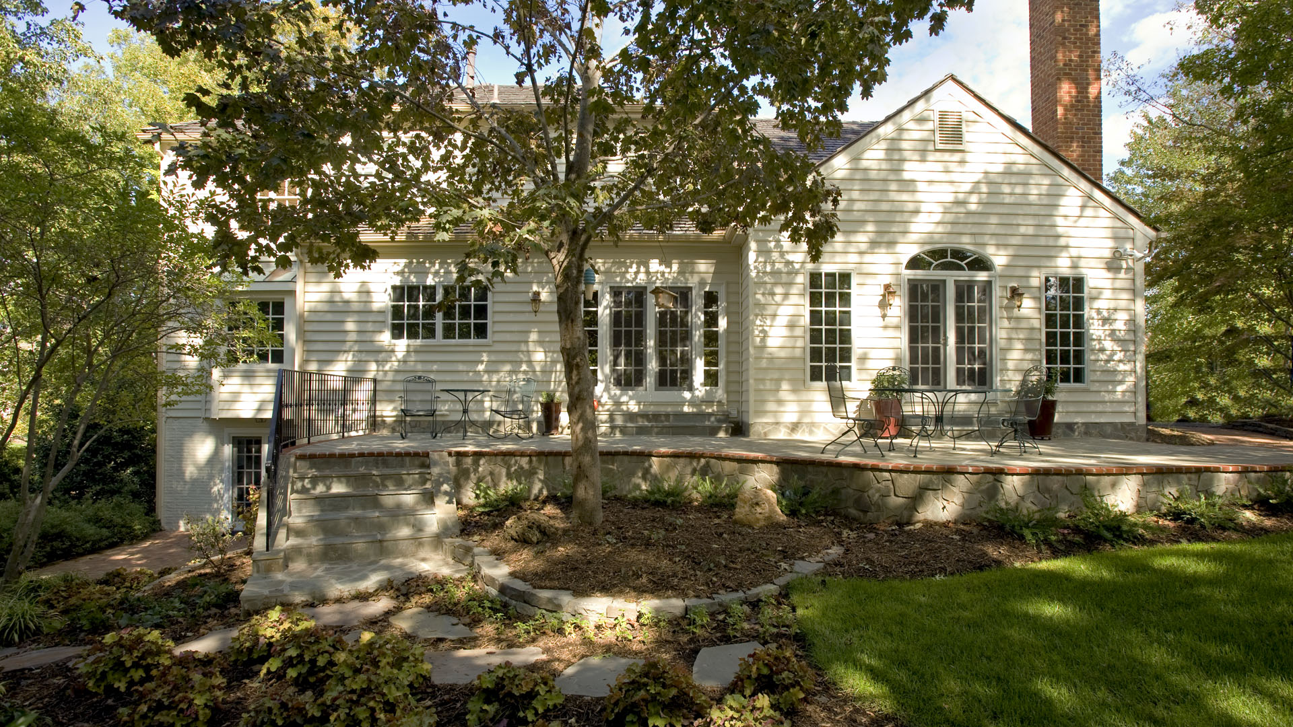


2010 NARI Capital CotY Finalist Award Winner
Military couple bought into a single family home in a predominate Mount Vernon neighborhood about a year ago. The home had a three level crummy old deck on the back yard which was falling apart there was no access from kitchen and breakfast area. The water run- off was washing a large amount of dirt against the lower level basement door. There were not much of Landscaping in place. They wanted to entertain of backyard and have a good flow from family room and Kitchen into back patio. Removed the entire back deck, Designed and built a 18’x 45’ concrete foundation and slab, Designed and build a tall retaining wall coved with flagstone to support the upper level patio, Installed new patio with flagstone and brick pavers, set on steps connection to backyard The new patio level only required two short steps to inside of the house, A new set of French door with sidelight replace the old breakfast room window to improve traffic pattern, A new set of French door with ½ arched transom and two side windows on family room is connecting it to back patio. All vertical walls are covered with random sizes flagstone.
It’s party time. The back yard look awesome and clients had a neighborhood gathering to show off the backyard.

 before and after
before and after