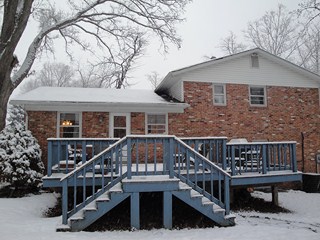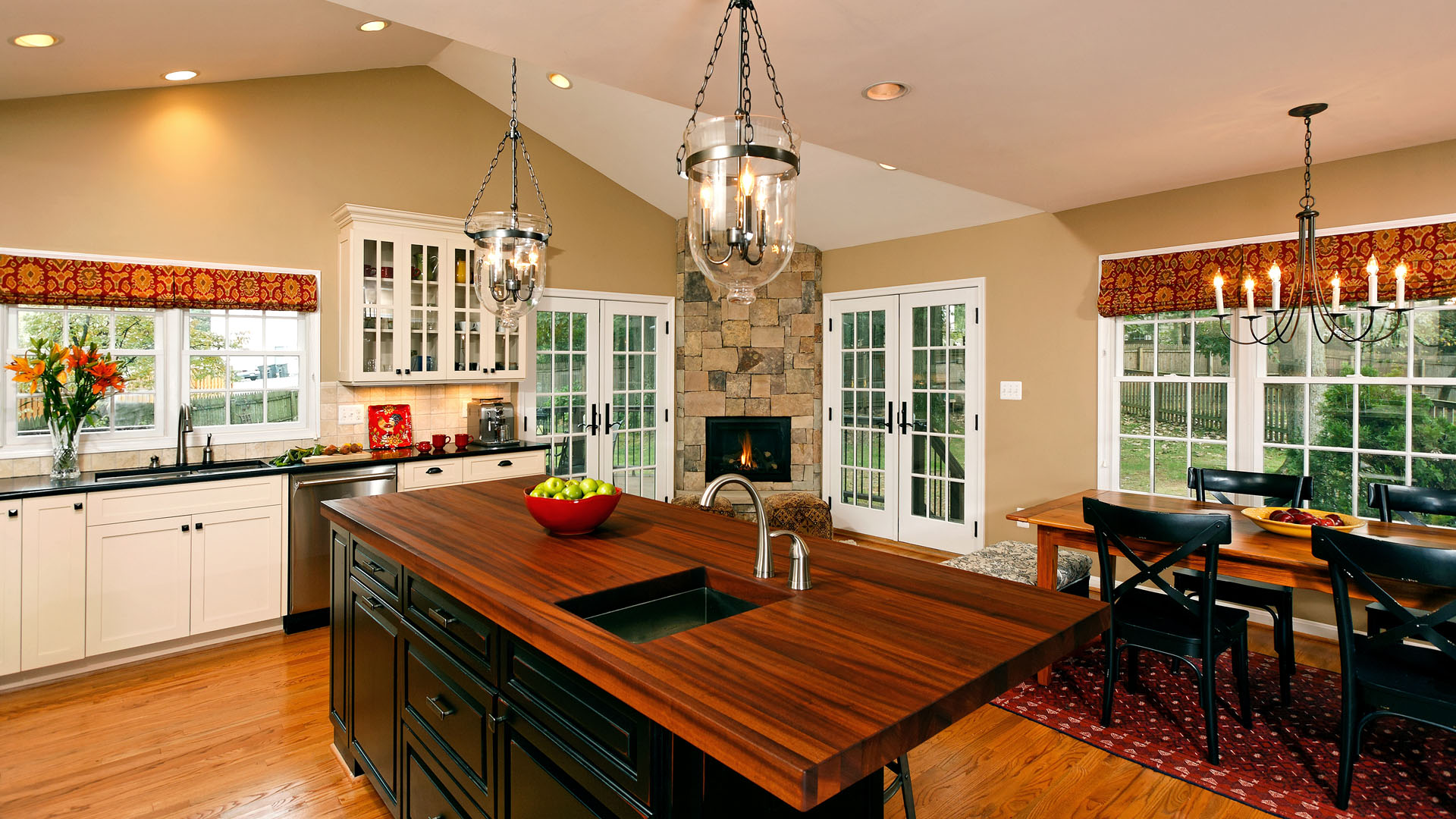Addition
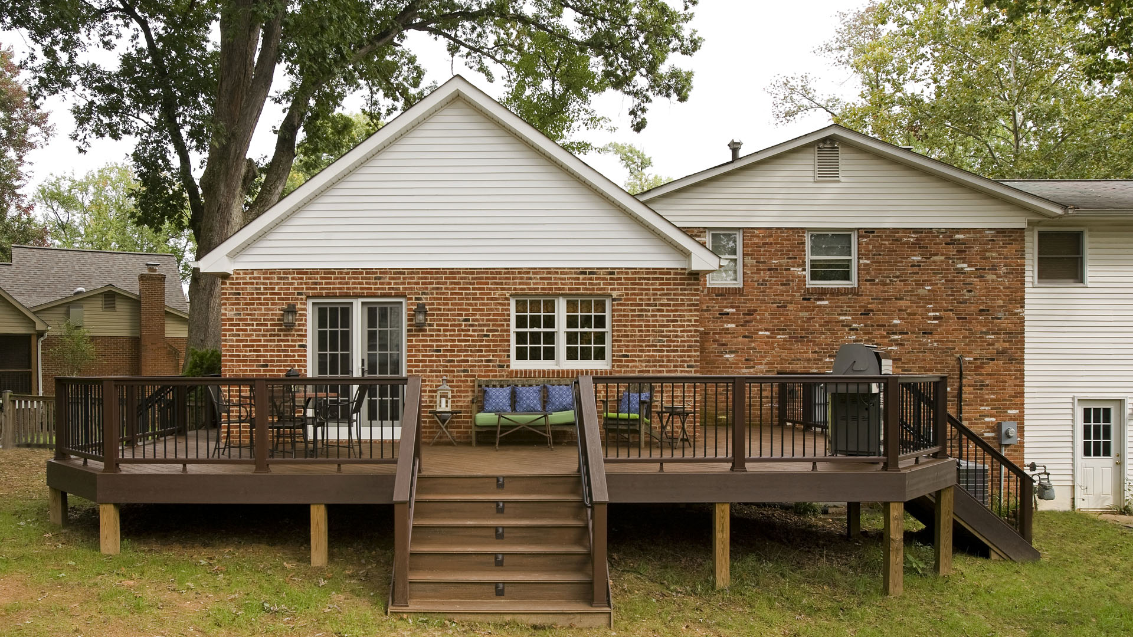
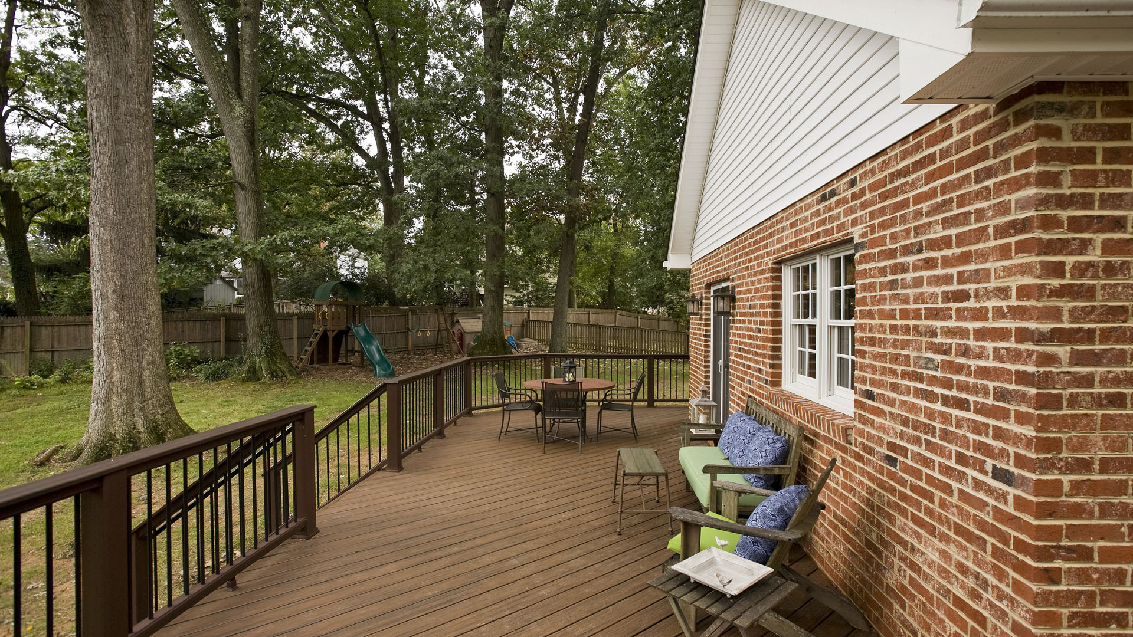
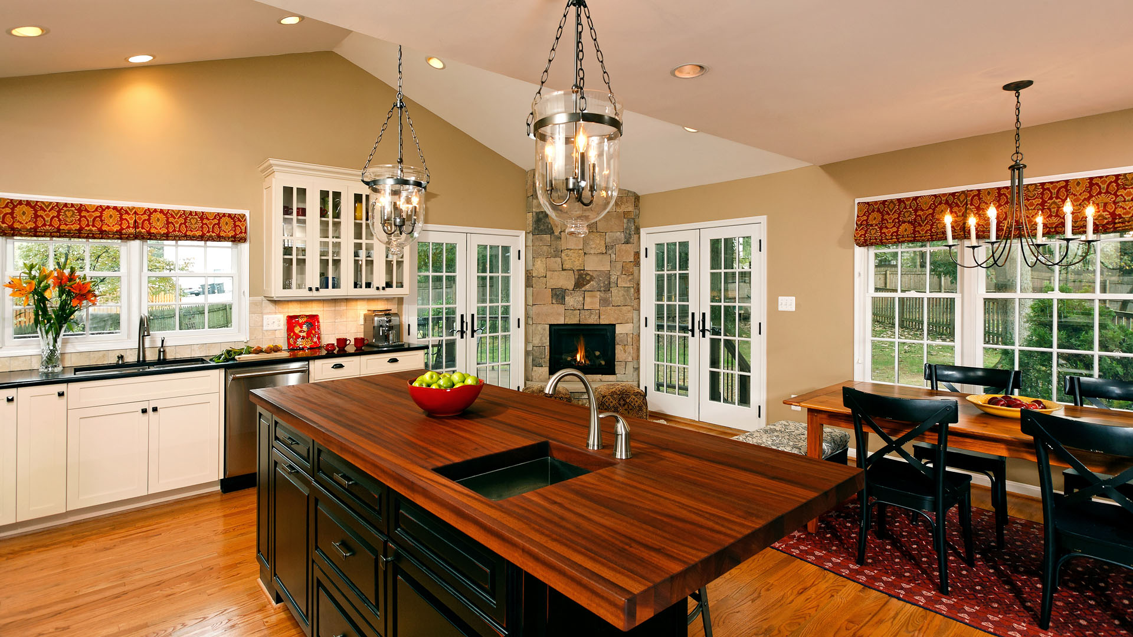
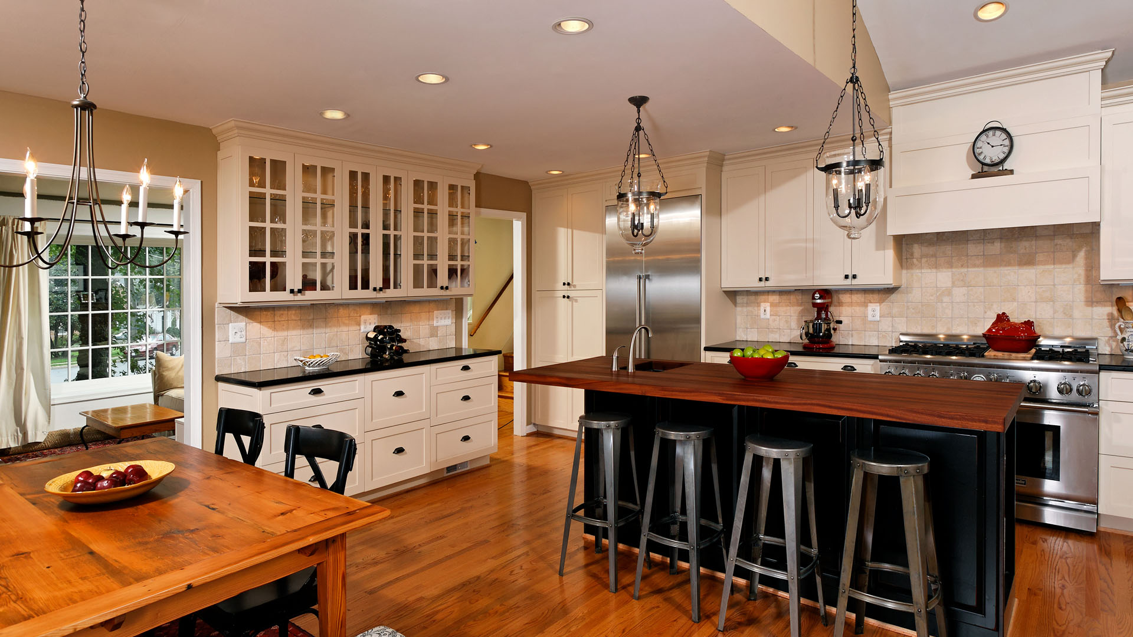
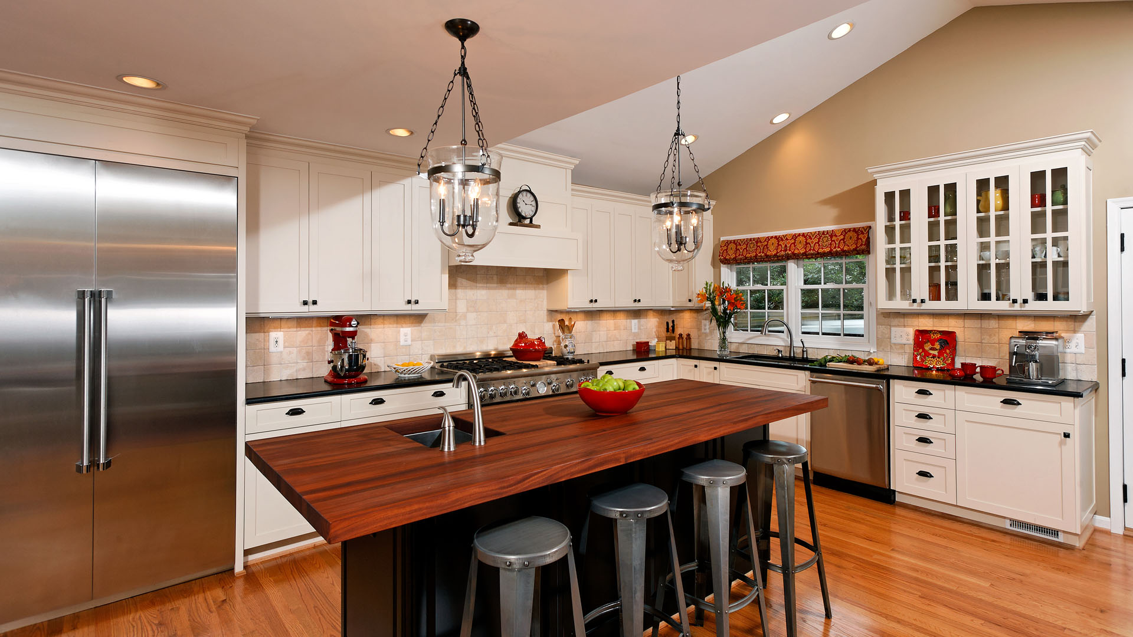
Addition
A 1960 split level home to a young and growing family had a 10 x 12 kitchen that is tucked in the back corner of the house and connects through a narrow doorway to the dining room. It has been a major problem for this family and their busy day to day life style. We suggested through several consulting sessions to build a 14 x 22 addition to the back of the house.
This addition will have several purposes and will solve major problems for the family. Number one, it would expand and update kitchen to accommodate their storage needs with their contemporary design, brightness of colors and much needed breakfast seating area. Second, it would offer a family room or gathering area for them. The challenges of the job have been to take out a 25ft brick and cinderblock (bearing wall of back of house). This action needed a major demolition white clients using kitchen and dinning room.
The new addition will now have brick fashcia to match with house large window in kitchen area and two French doors leading into new deck. The cathedral ceiling has added more space and light into this addition. We have made a large opening to the west wall of old dinning room to add a triple large windows in order to gain maximum amount of daylight. Now, their old kitchen has been taken out partition between old kitchen and dinning room has also been taken out and the entire space has become a very large kitchen and open floor plan. We have installed hard wood floors thought out new addition to create a seamless addition into the rest of the first floor.
We have brought in a new gas fireplace with a stone phase to add a contemporary touch into this new addition. The new kitchen contains professional 48in range and a large build in refrigerator, lots of cabinetry and counter space to meet client’s needs. Use of lighter shaker style custom painted cabinetry with a honed black counter tops has lightened the space tremendously as well as delivered.
We have implemented a large island with a distress black cherry cabinetry covered with sapele maghony counter top and embedded prep sink and the hanging light over the island. It has been the most prized procession of this kitchen.
Now this family gets to enjoy there time together while cooking to entertain, and kids can be hanging around the fireplace.

 before and after
before and after