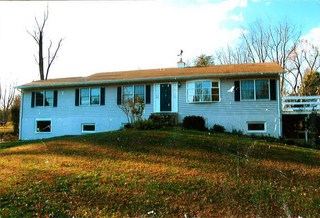2011 NARI Capital CotY Finalist Award Winner
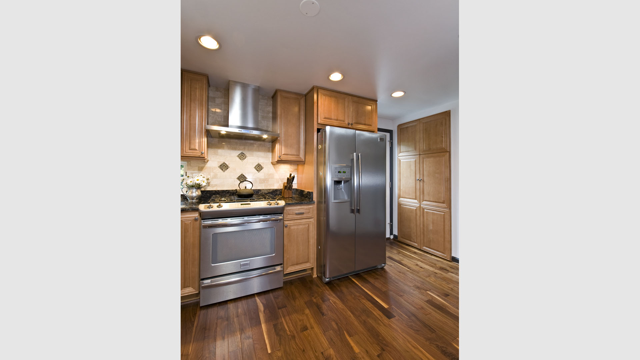
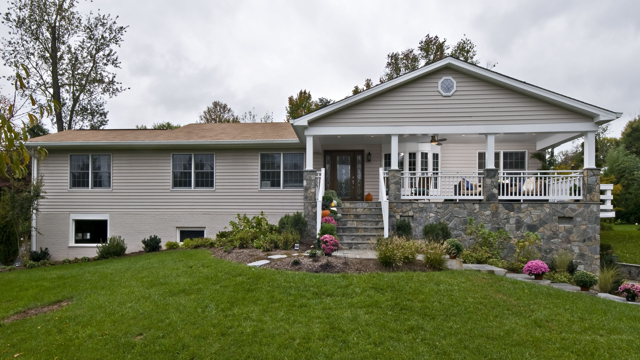
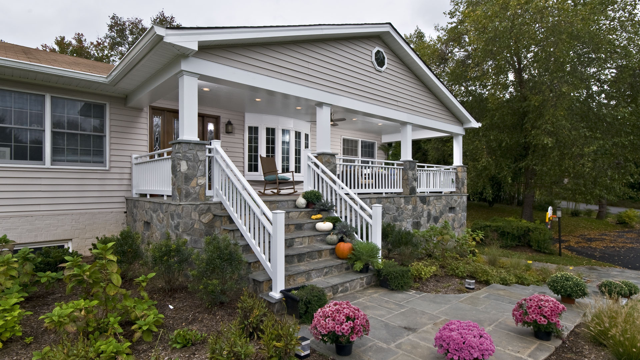
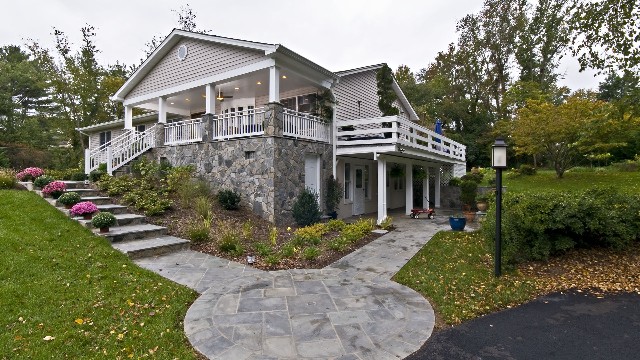
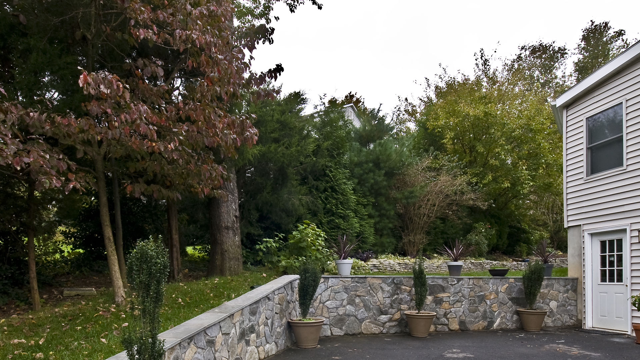
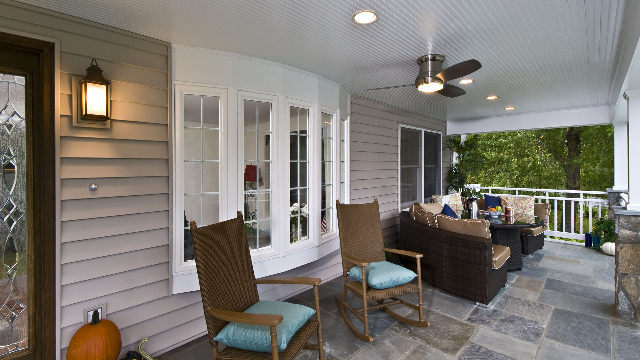
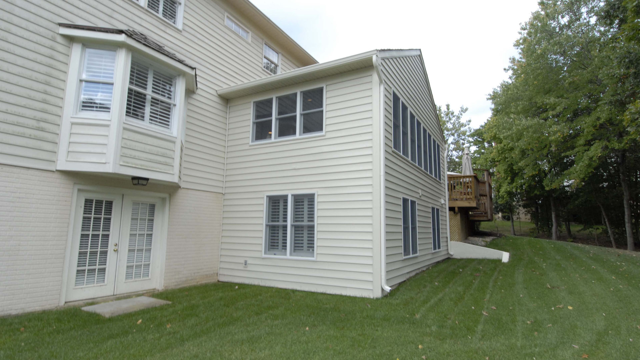
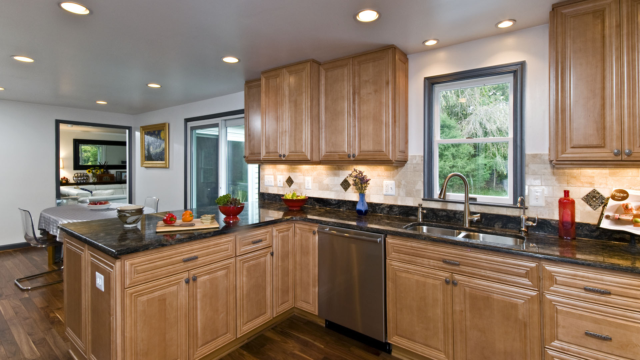
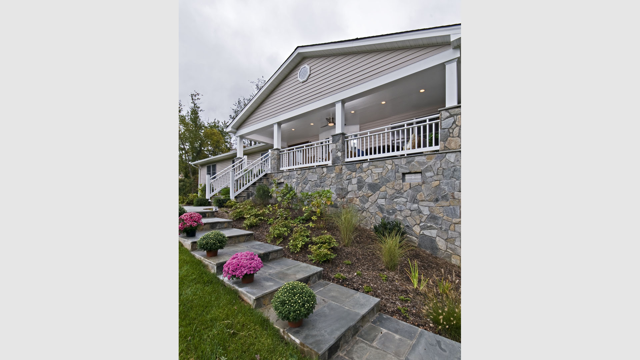
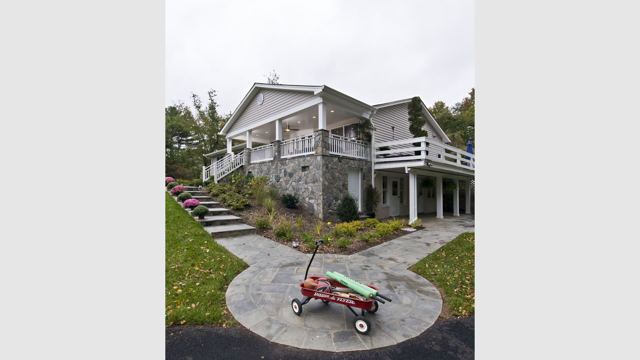
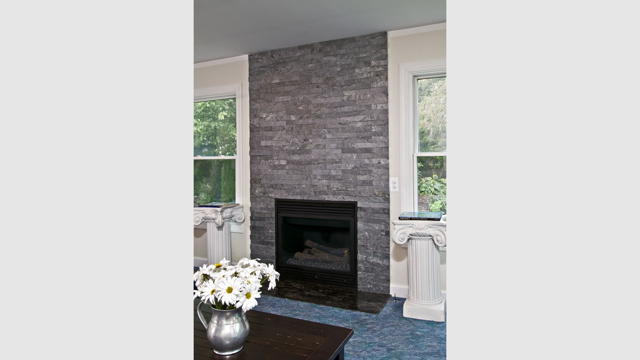
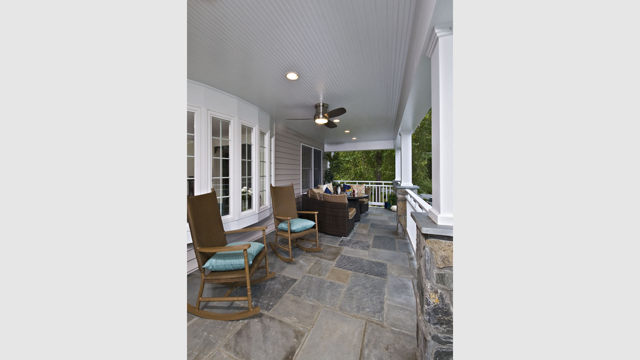
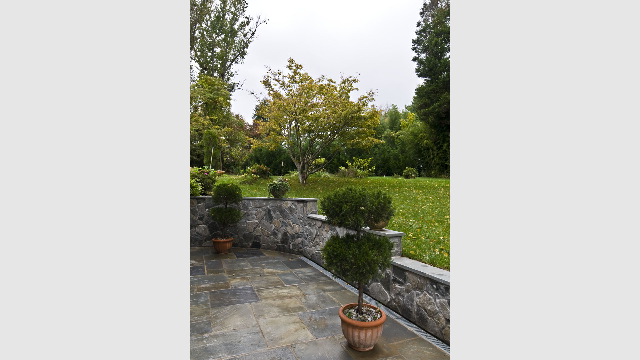
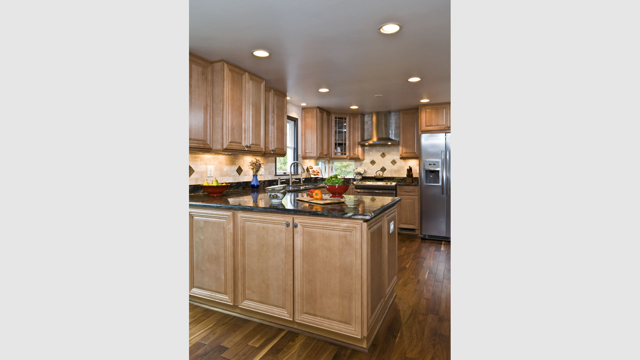
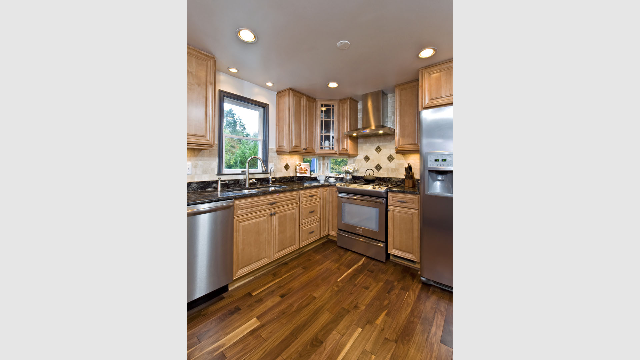


2011 NARI Capital CotY Finalist Award Winner
This Cape Cod home located in Great Falls, VA was in a major face lift. The front elevation had no character to define itself.
Grading of the front and right side was too high which making it up from driveway to front door seemed hard.
Since client had three young active boys, their outdoor life needed to be more comfortable for all. They wanted to be able to have a porch to relax on while watching over the kids, have them hold a camp fire outdoor, and be able to entertain on the new side patio. Also the entrance needed to be much more appealing.
We designed a new front covered porch made out of solid concrete walls with crawl space under for shed storage. Entire walls, floor, steps and walkway were done in flagstone. The half columns and patio with its retaining walls were also done in the same flagstone.
The entire front face of old home was demolished. Then we have excavated down to about 10’ in depth to get to the level of driveway. Then we started with pier and footing, solid concrete walls and concrete floor to frame up the lower part of the porch. Then we have framed up a 10’x30’ covered porch to marry into existing elevation. Matching siding and roofing tied this look together. We have widened the front entrance in order to implement a new Mahogany door with leaded glass. A New bow window was added to let better daylight into living room.
The Art & Craft front porch with wide columns and railing, beaded ceiling panel, embedded lighting and ceiling fan made the front appearance a delightful place for clients to hang out.
We have created a circular entrance from driveway (sort of an intersection), the left would lead to step up walkway of front porch and right side leads into lower flagstone patio just below the upper deck.
An underground drainage system was planned to take away all water away from lower patio and circular walkway to a distance away. The deck above needed to have under decking gutter system to be put in to protect portion of lower patio from rain. That also has been tied to underground drainage system.
The challenges of this project was consisted of the amount of excavation to reach lower ground, being a very tight lot to work, heavy machinery used to haul away excess concrete and asphalt was pretty hard as well.
Implementing this front porch into existing flat front Cape Cod had a major impact on the total appearance of this home. Now it looks like a brand new home has been added to the neighborhood.
Detailing in stone work, retaining walls, resolving drainage issues and added Art & Craft design into this home are just to name a few accomplishment of this project.

 before and after
before and after