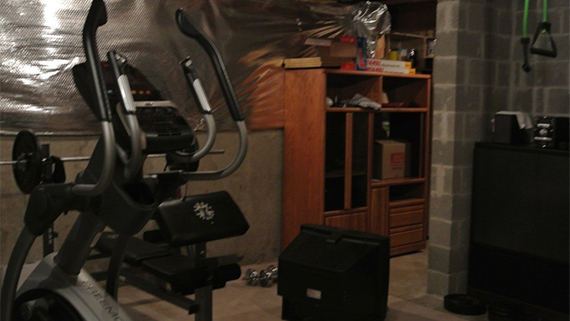Basement
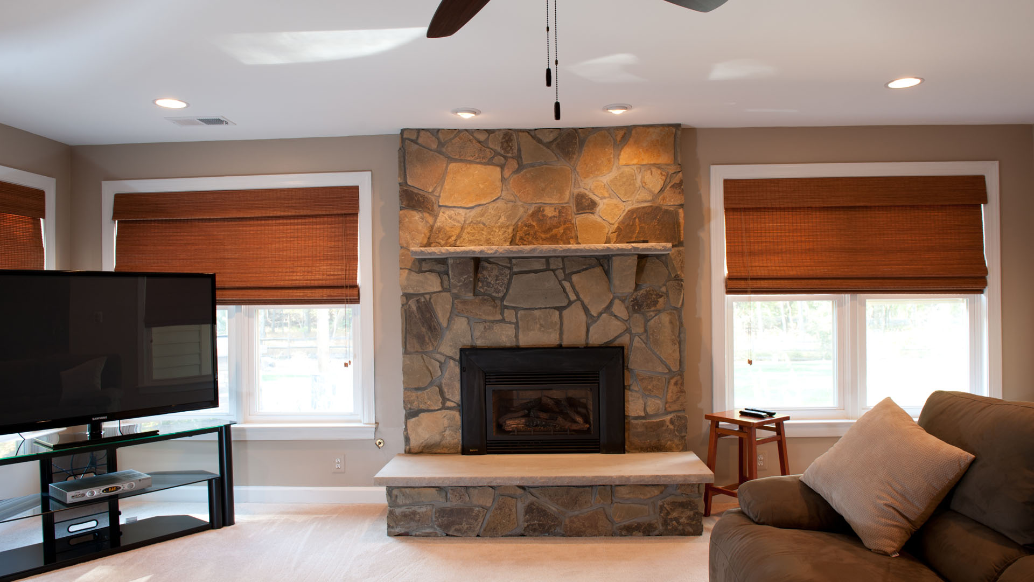
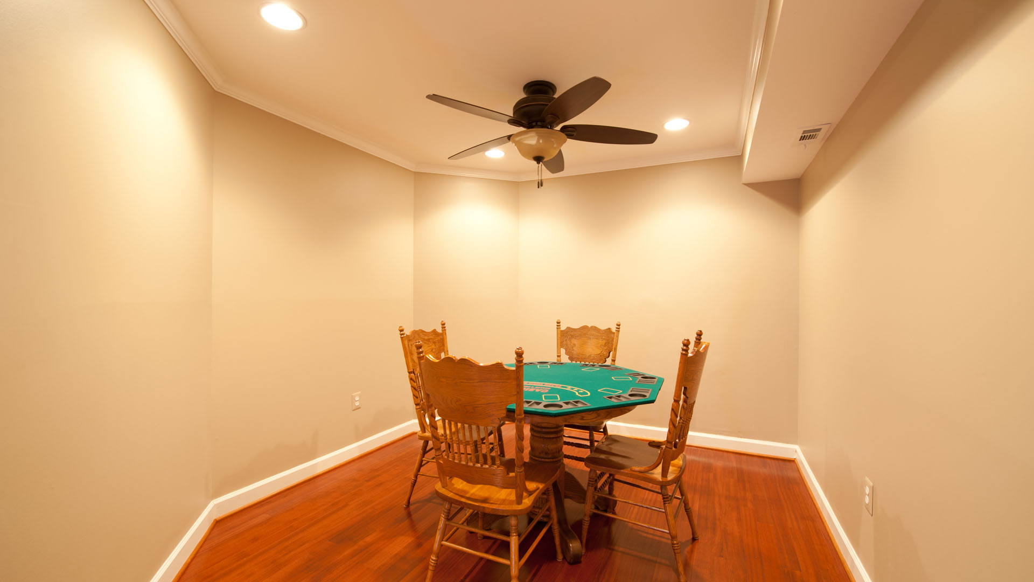
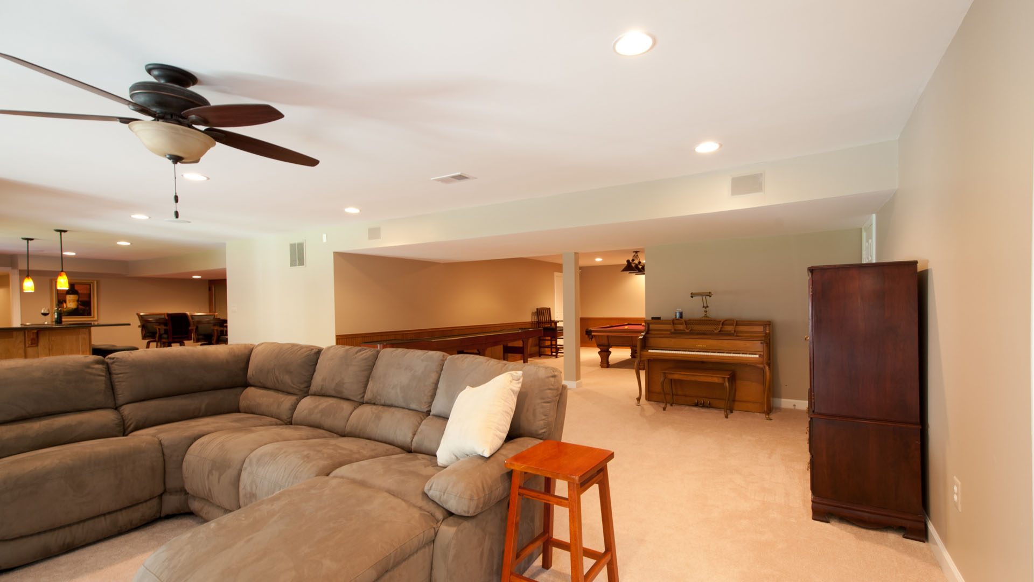
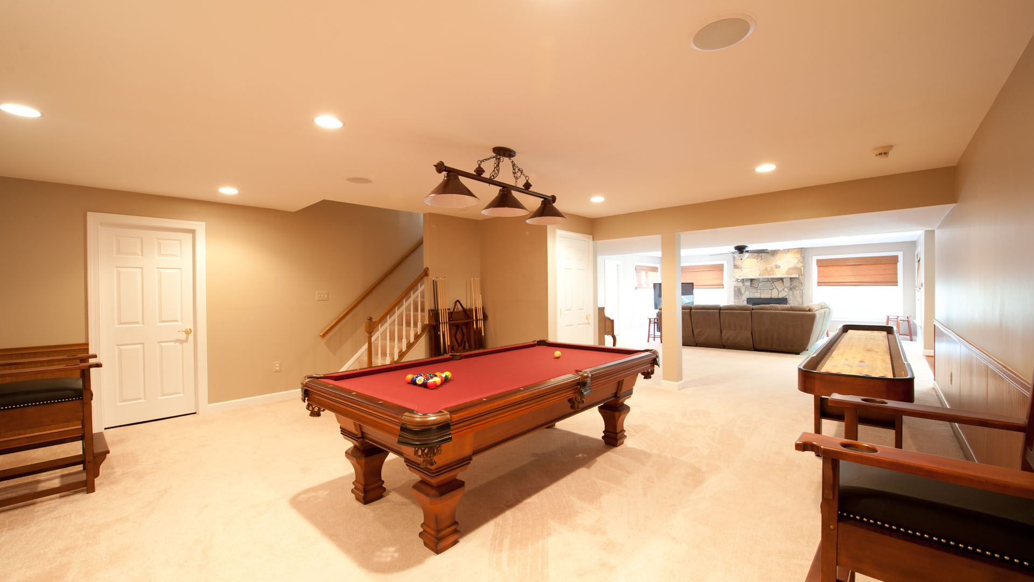
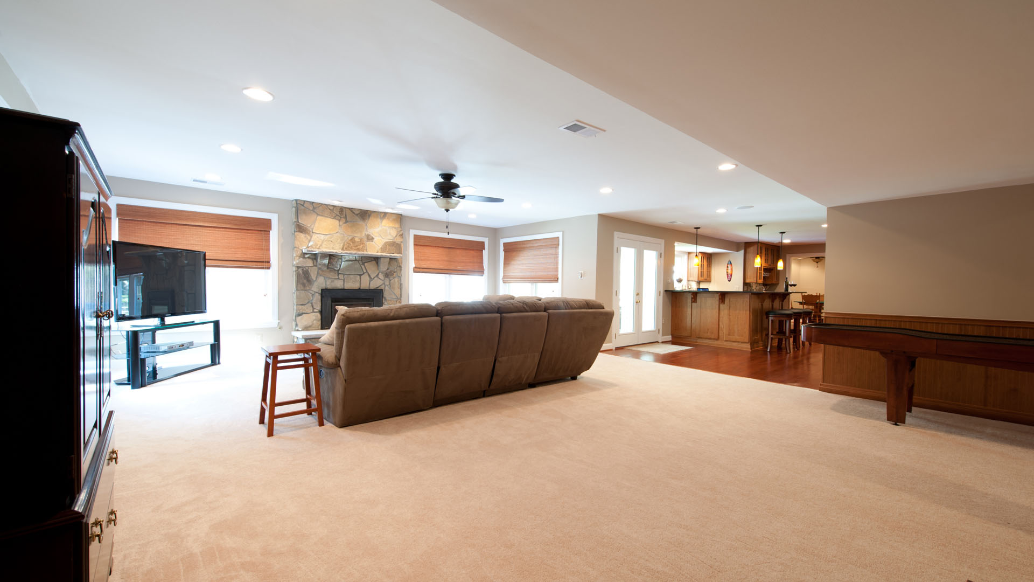
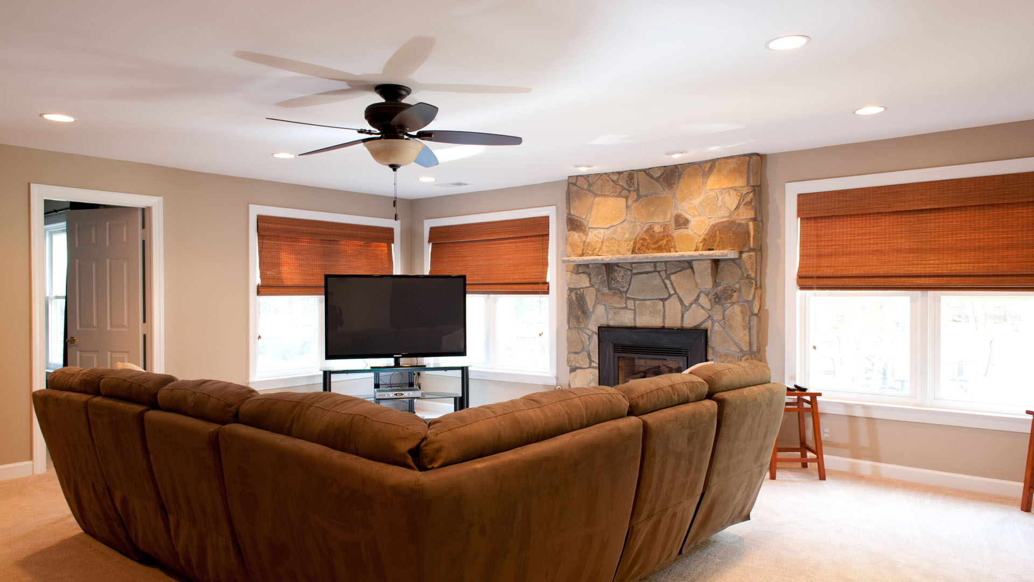


Basement
Owners have just purchased this new home in the neighborhood. They have had their entire old home done by our firm and now wanted to do the same with this house.
Existing basement did not meet their expectation. With their twin daughters starting high school and their son on his senior year, they expected to put this basement to much more use.
The stairs coming down was narrow and limiting. We start there with removing as side wall and widening the lower section of stairs.
The partition wall between two parts of basement was taken off and opened up a whole large gaming area for their poll and slide tables.
The far part of the basement was occupied with an unfinished storage room separated with a small door. This was a bearing wall holding floor joists of an above sunroom. It also contained duct for floor heats. We removed this wall and continued floor and finished space into this octagonal space. A support beam and bulkhead implemented to allow this work to happen. Now there was a home for that poker table.
A small wet bar counter would not have done justice to this large basement. They wished to be able to entertain large gatherings in this basement. We have designed a large two level u-shaped bar area with cherry cabinetry and black galaxy counter top under four hand painted pendent lights take over the wet bar area. Multi under counter fridge and appliances made this bar more complete. Use of a dark ledger stone back splash added more ragged character to this bar area.
Just across the bar we have knocked down a wall to implement a wall to wall doubled rack wine chiller with full display glass front. This was the home to husband 1200 bottle collected wine. Finished in a matching mahogany wood and stained glass doors the color were all coming together. We have used a state of the art chiller system to connect to existing HVAC.
The old brick covered wood burning fireplace was converted to a new gas log fireplace embedded with field stone and stone mantel.
We have used a combination of engineered cherry wood floor to compliment the wood work around the bar and natural color carpeting durable enough to be on gaming area.
To continue the casual and warm look of the entertainment area to adjacent areas we have installed matching beaded paneling and wainscoting in pool room.
Adding more lights, such as recessed, scones and pendent lights made this basement interesting and bright.
We have achieved all their goals for better use of their basement for entertainment, kids having friends over, gaming, display their prized wine collection and a lot more.
Owners are thrilled with the outcome of this remodeling and wanted to do more to their rest of home.

 before and after
before and after