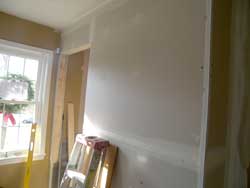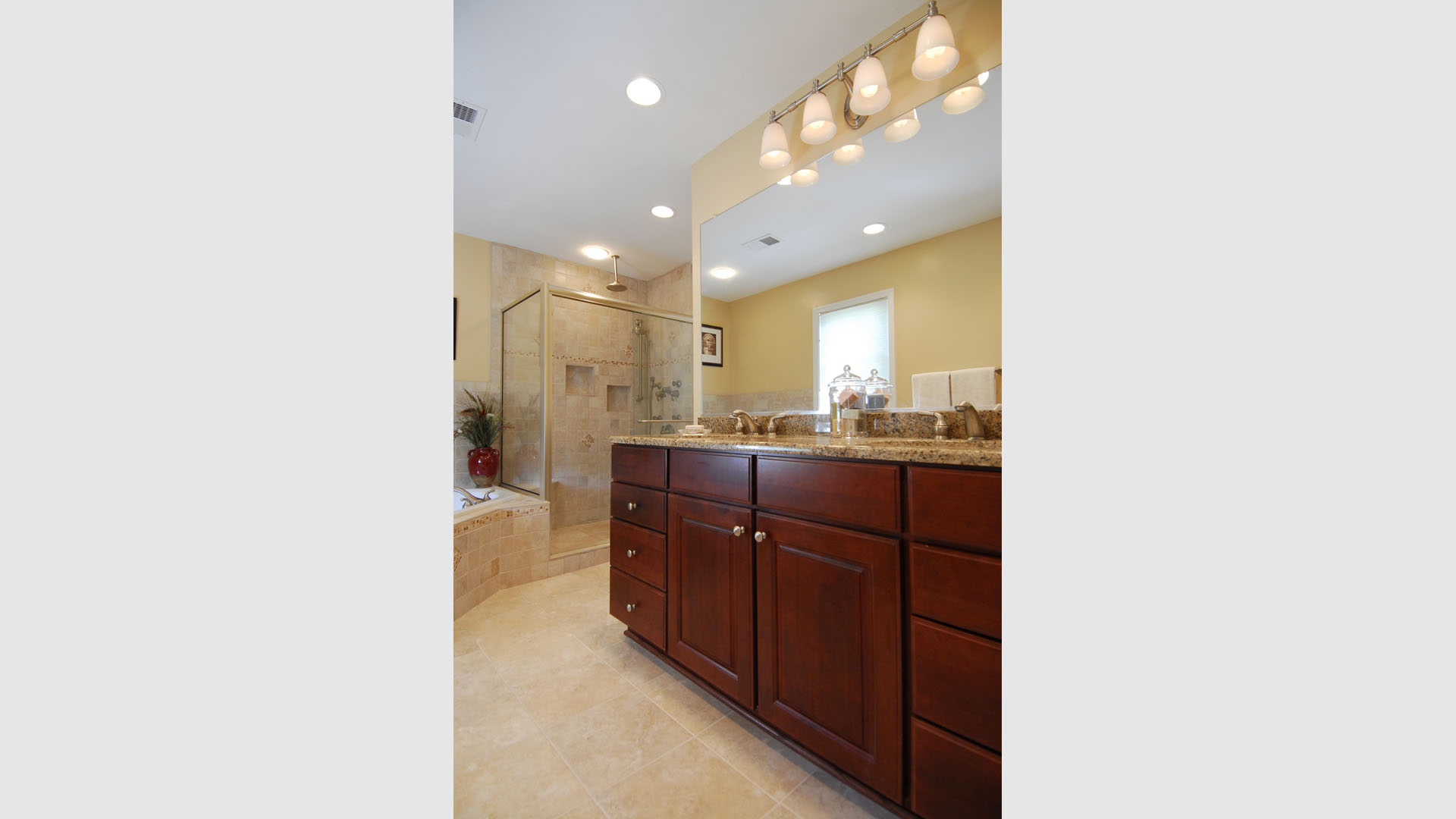Bathroom 111 Gallery
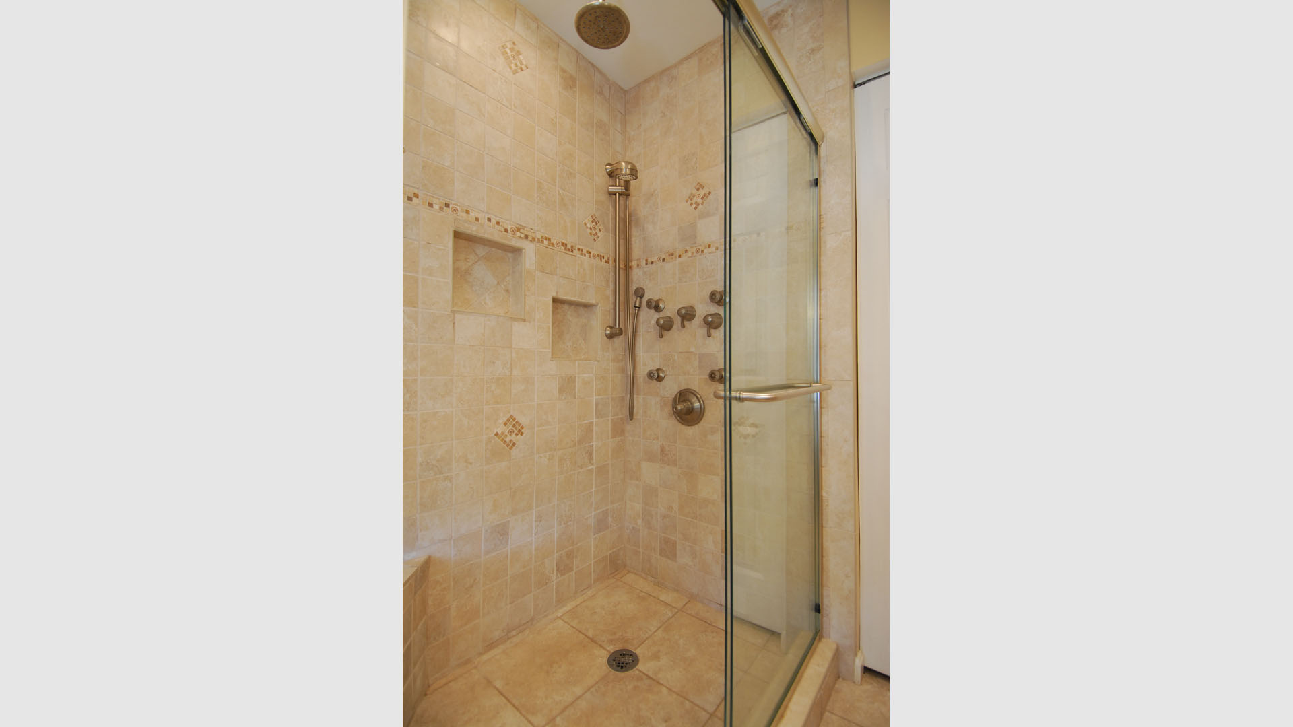
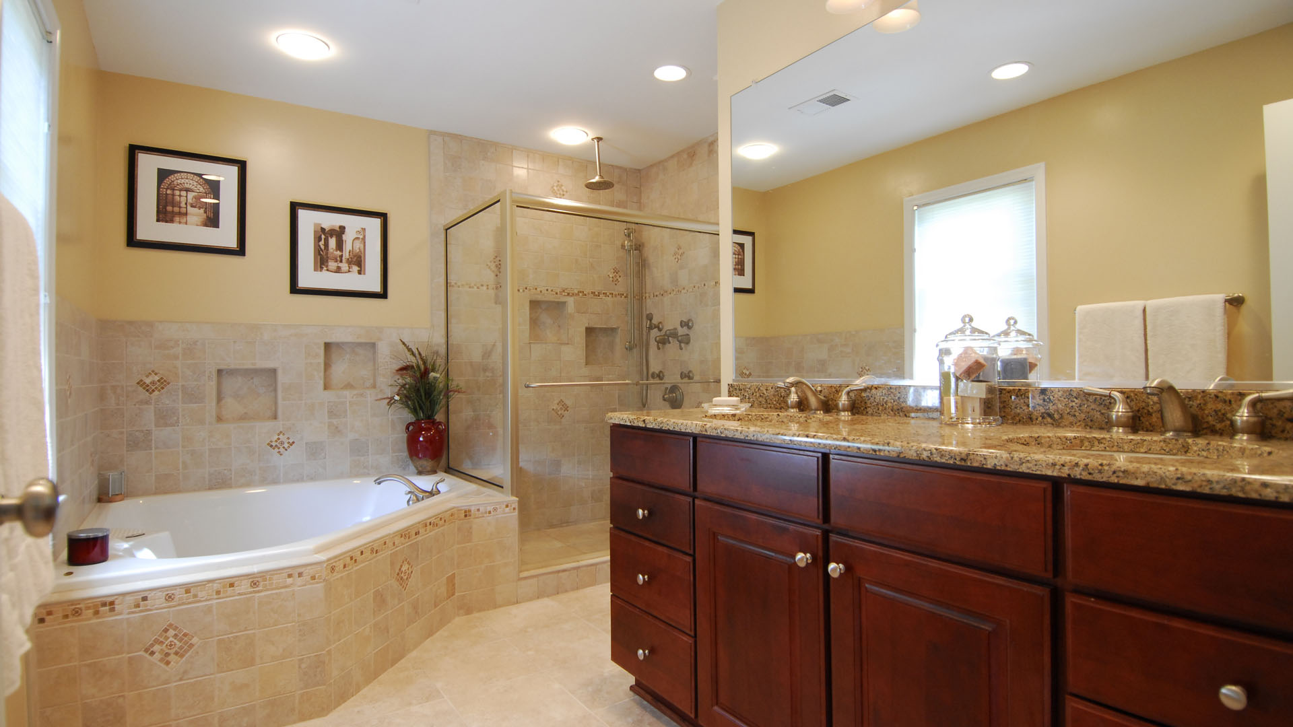
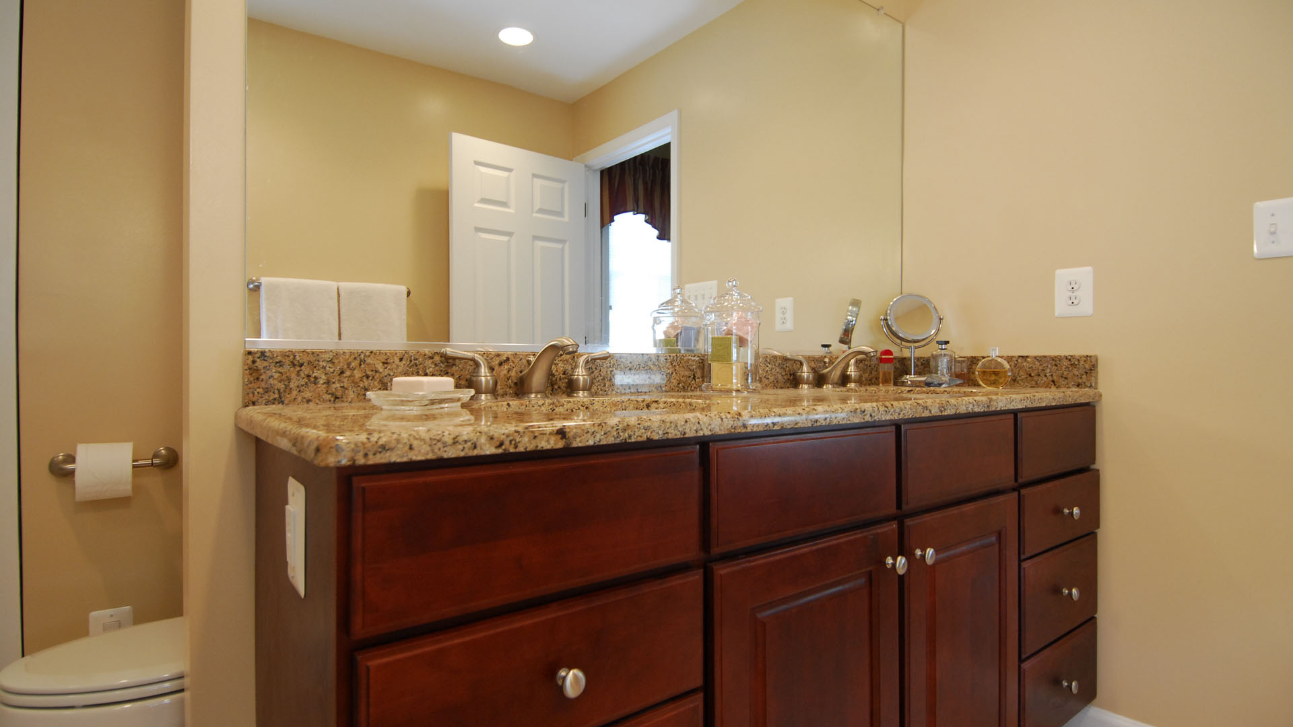
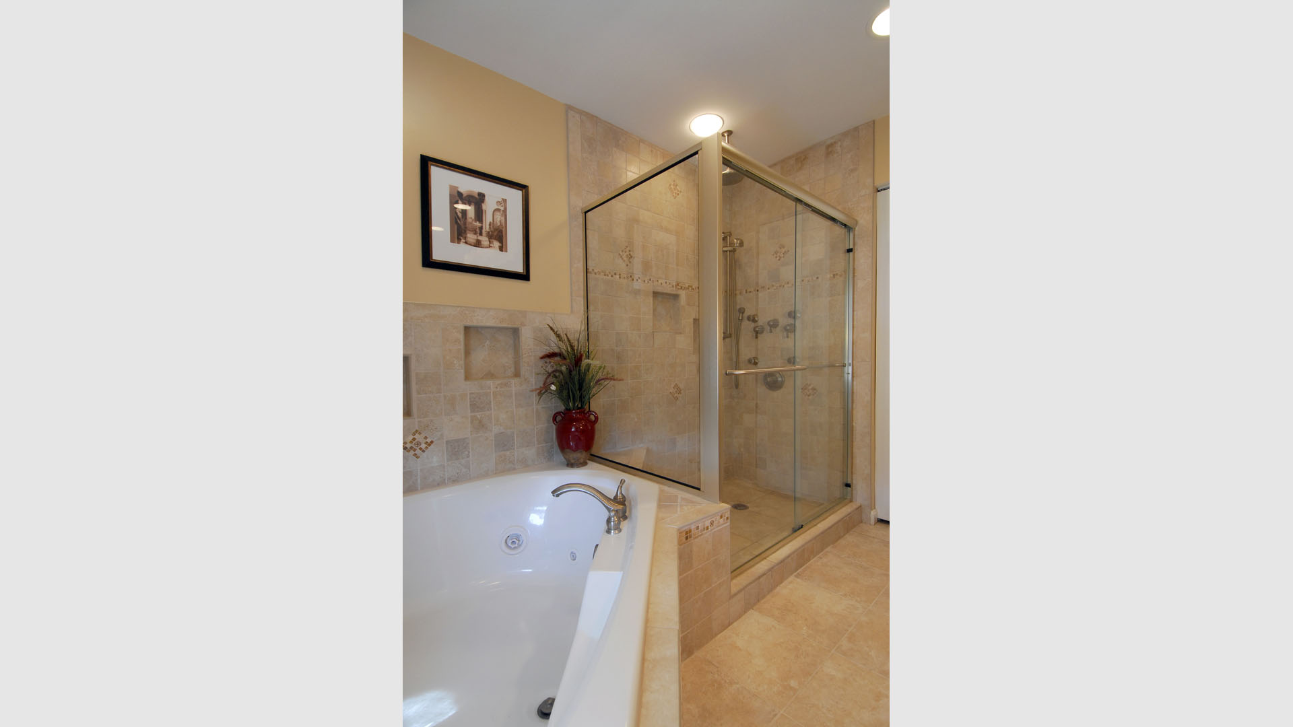


Bathroom 111 Gallery
In a newer home, this master bath was almost large enough, but dated. We kept the basic configuration, but removed a closet and bumped the wall out a bit over a foot to make room for a larger dual vanity and a wider shower enclosure. We also removed a second doorway into the bath in order to make space for the larger shower. As a result, they have a full size shower and whirlpool tub, and a double vanity with plenty of space. The adjoining room, a sitting room, did not suffer from losing a bit of space, but the bath really benefited. The tub surround has a tall border with niches for storage, the shower has tile to the ceiling, and both have decorative patterns, giving the bath real style. The gold fixtures compliment the gold tones that the homeowners wanted to have on the walls, and that are in the granite counter top. Everything ties into the same color scheme. The new lighting brightens up the bath, in addition to the window. The shower also has a sunflower shower head in addition to the hand and body sprays.

 before and after
before and after