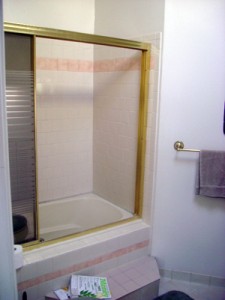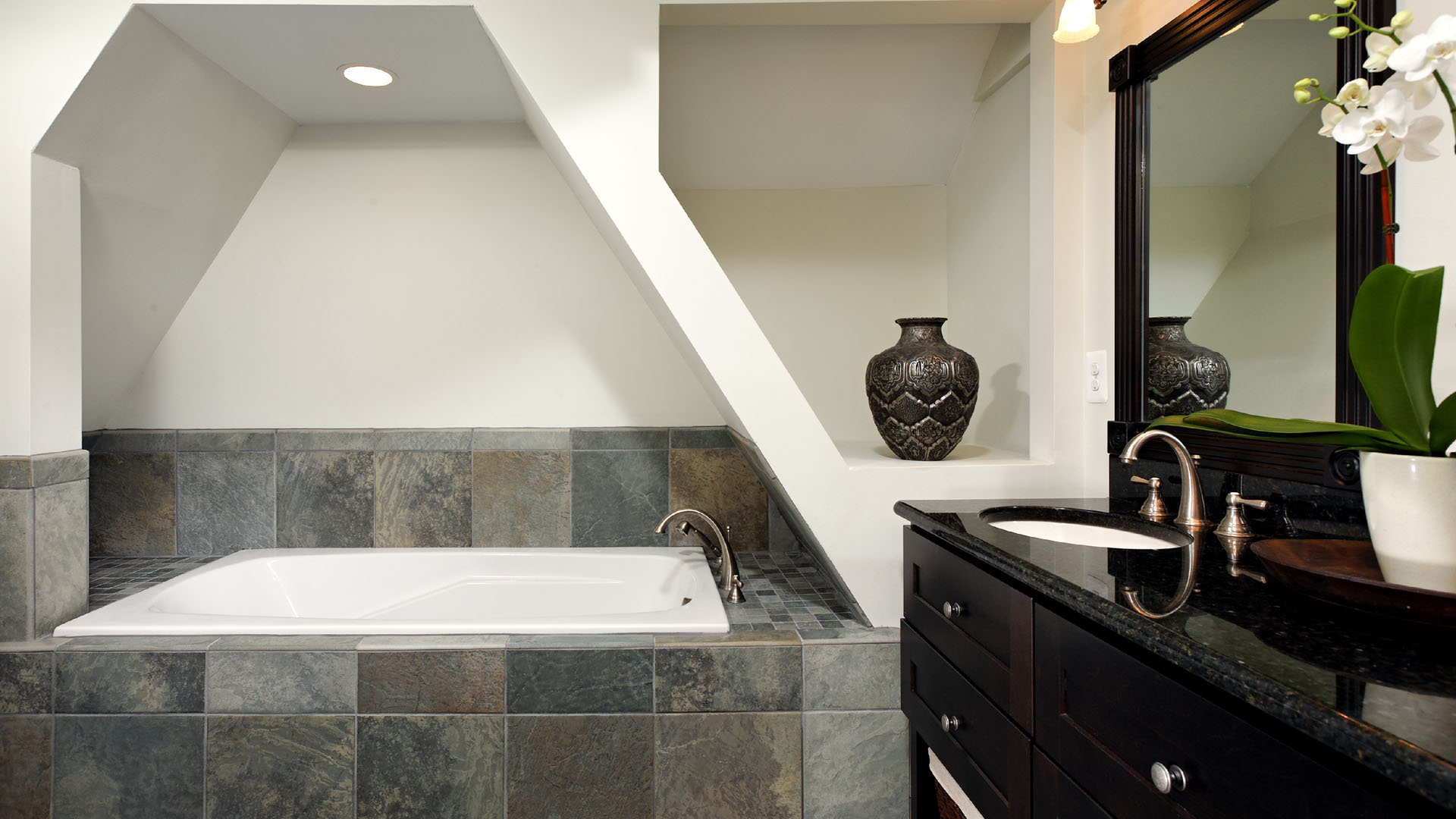2009 NARI Capital CotY Merit Award Winner
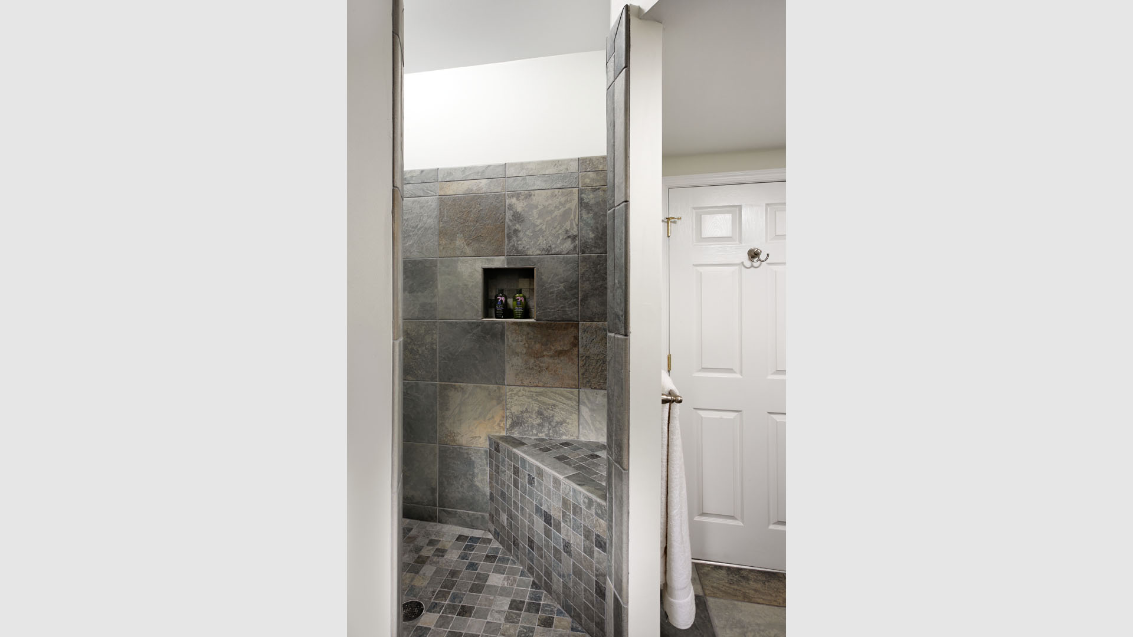
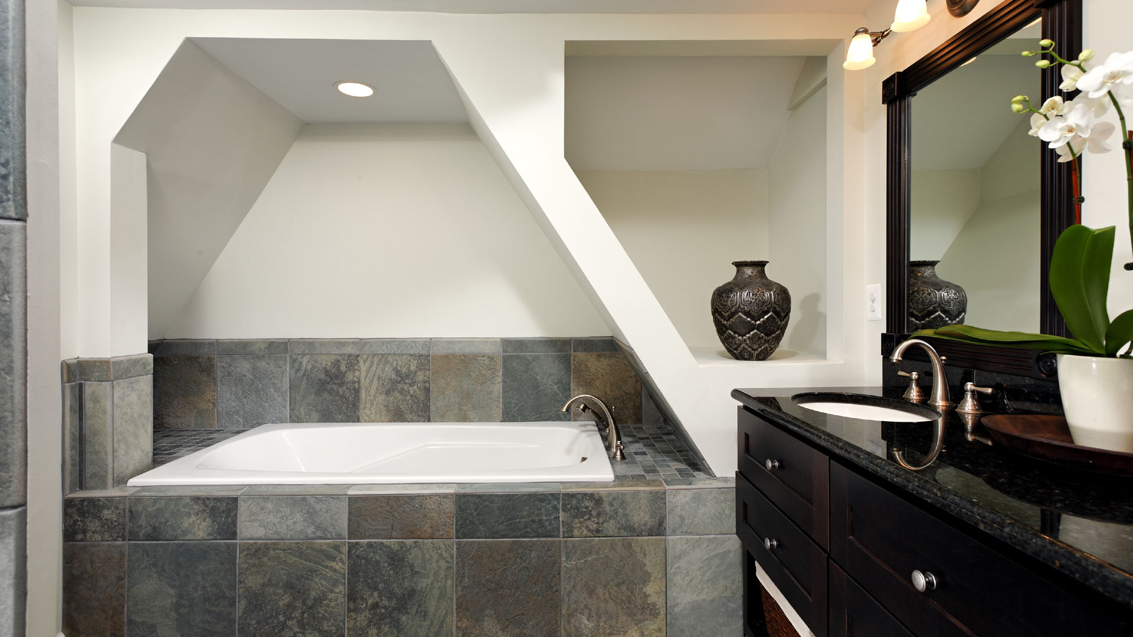
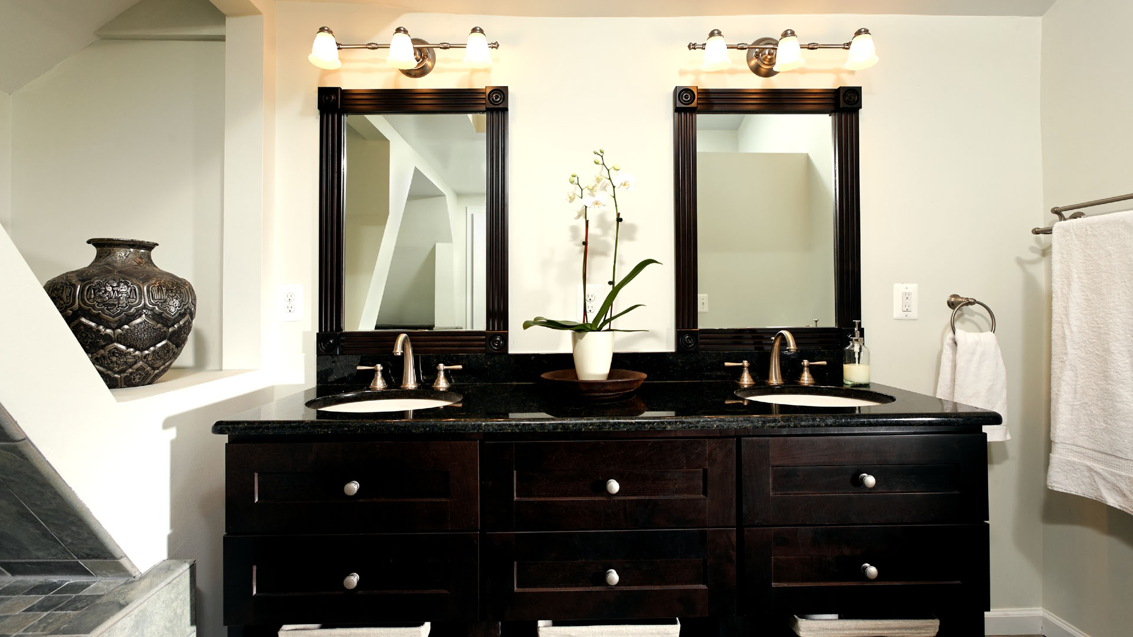
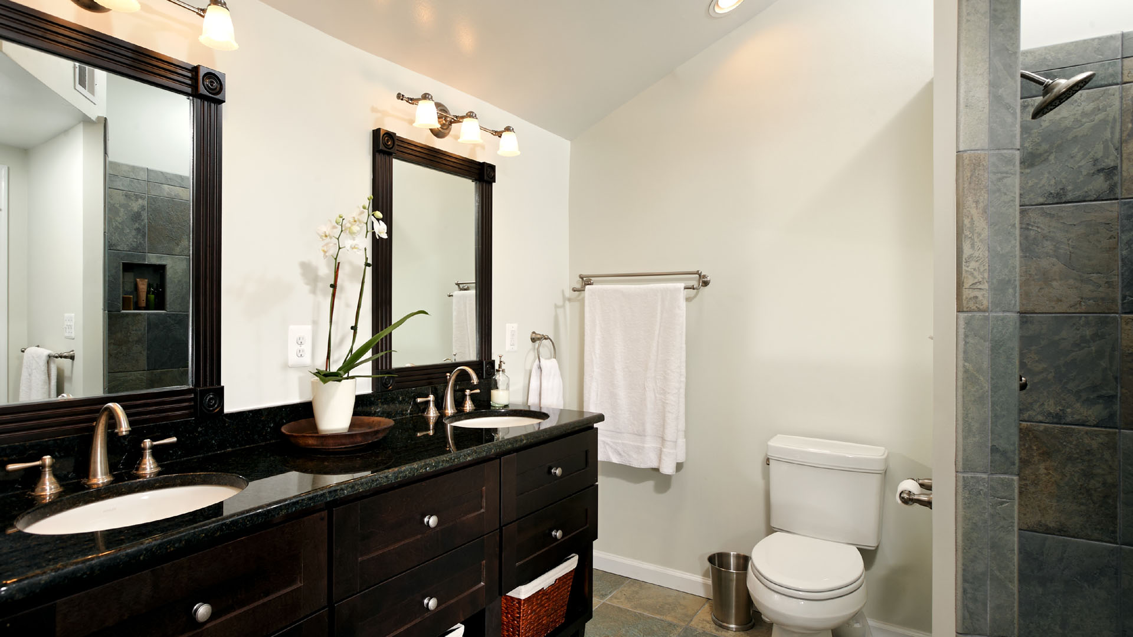
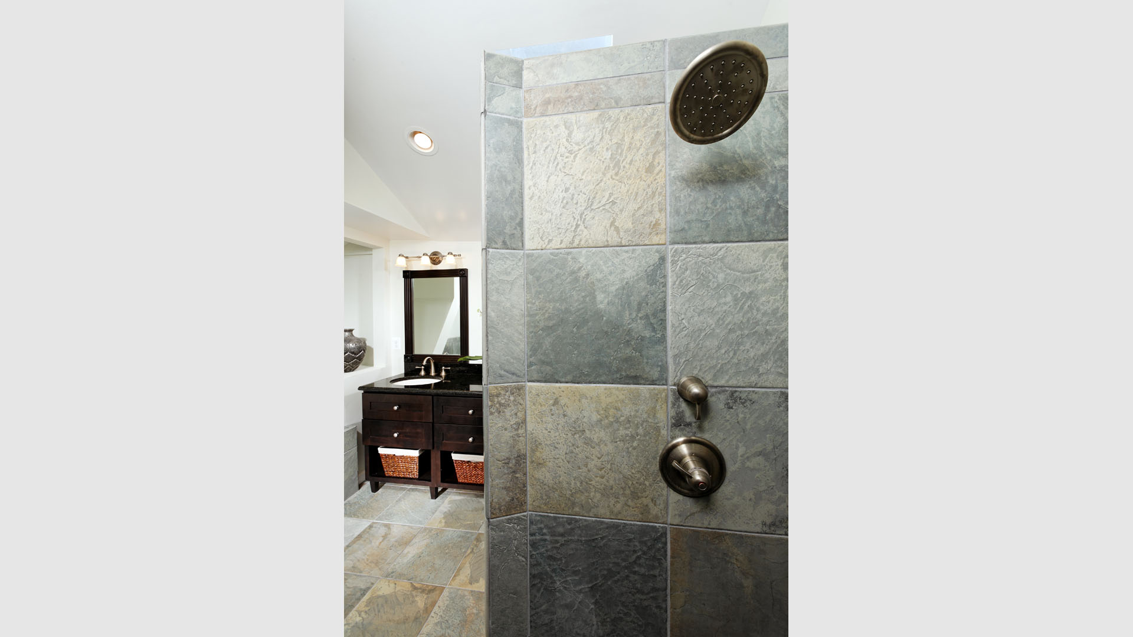


2009 NARI Capital CotY Merit Award Winner
PROBLEM:
Owner, returning from several years living overseas, had decided to reoccupy 1970’s contemporary that he had previously established as a rental property. Objectives included remodeling and updating the master bedroom suite with a particular emphasis on the
7’ x 8’ bathroom situated between the master bedroom and a small 4’ x 8’ balcony overlooking the open lower level.
Goals was to convert drab bathroom interior characterized by dated, low-end amenities into a fully-equipped spa bath with finely developed interior design concept featuring distinctive detailing.
To accomplish this, design builder developed a plan to enclose and annex the seldom- used balcony, strategically reconfiguring the new foot print to accommodate a walk-in closet with built-ins.
Other key items in the owner program included:
Soaker Roman-style tub mounted on a tile deck
Roman style walking shower with bench without enclosure
All new flooring, decorative wall cladding
Granite counter surfaces
Linen closet
Easy circulation between Master Bath, new walk-in closet and bedroom
SOLUTIONS
Designer developed a space plan that provides well-rationalized circulation between key activity areas. Among other items plan calls for relocating toilet and finding appropriate locations for tub, vanities and shower
Modifications the existing structure required to establish the new bathroom’s new footprint included:
1. enclosing the balcony and executing appropriate interior wall modifications; eliminating a bearing wall.
2. eliminating a side window in the existing bath; seamlessly restoring the home’s stucco exterior cladding;
3. shelling-in space for a new linen closet;
4. creating a 30” door between the bath and bedroom and also provides easy access to the new walk-in closet.
5. re-routing plumbing to key location;
6. introducing a new electrical system
FINISHWORK
Designer provided interior design direction as needed to establish an ambiance that balances contemporary styling with traditional material. Finished space includes post-modern open vanity and recessed lights in combination with decorative wall scones, limestone floor tiling, granite countertops.

 before and after
before and after