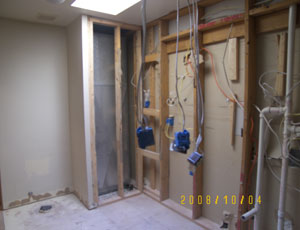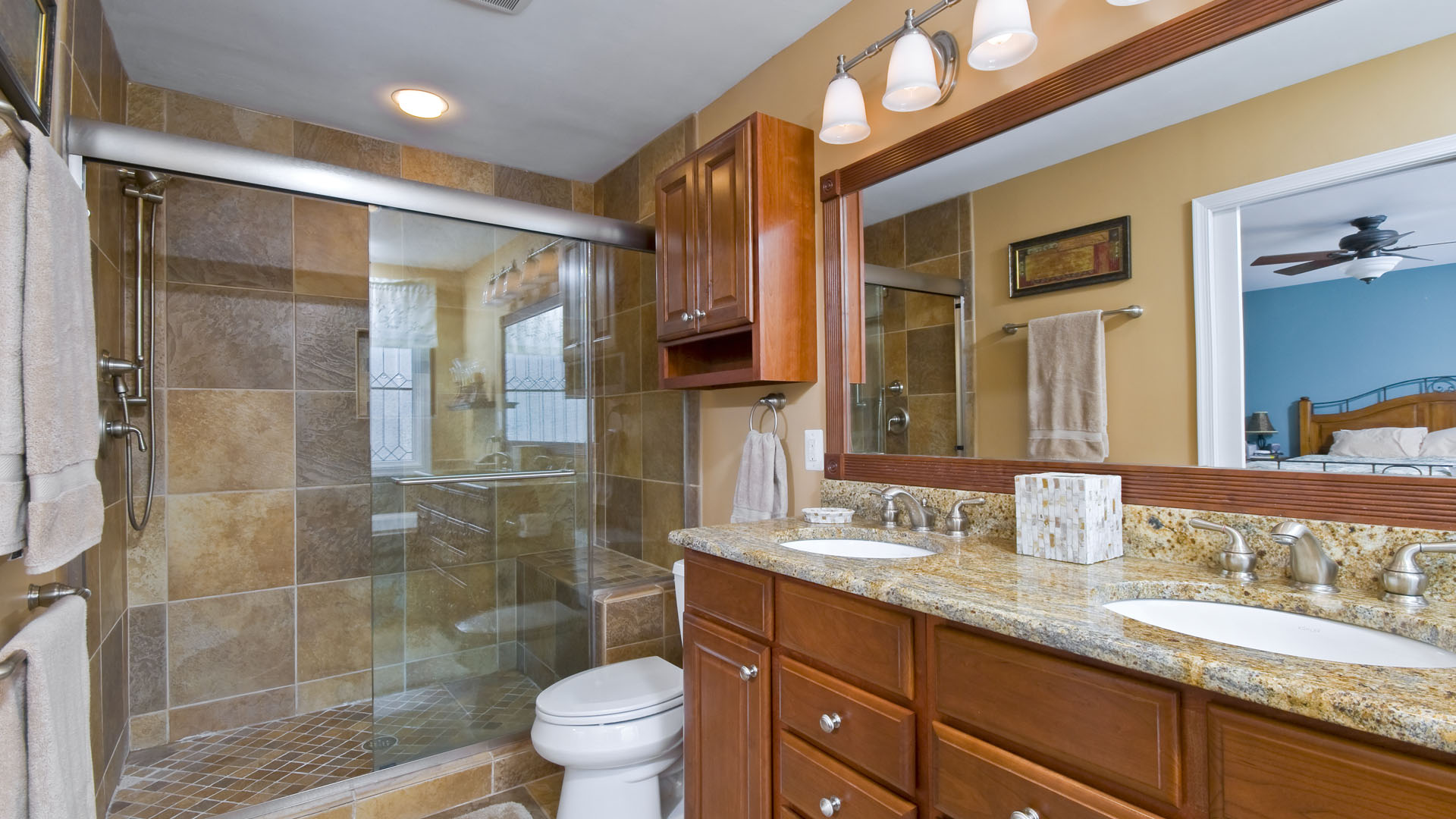Bath 70 Gallery
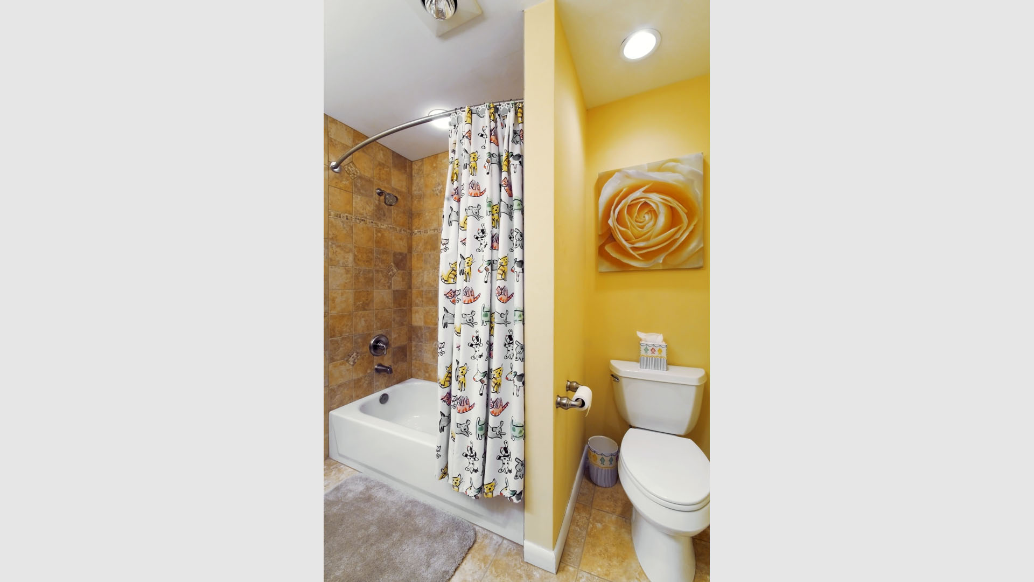
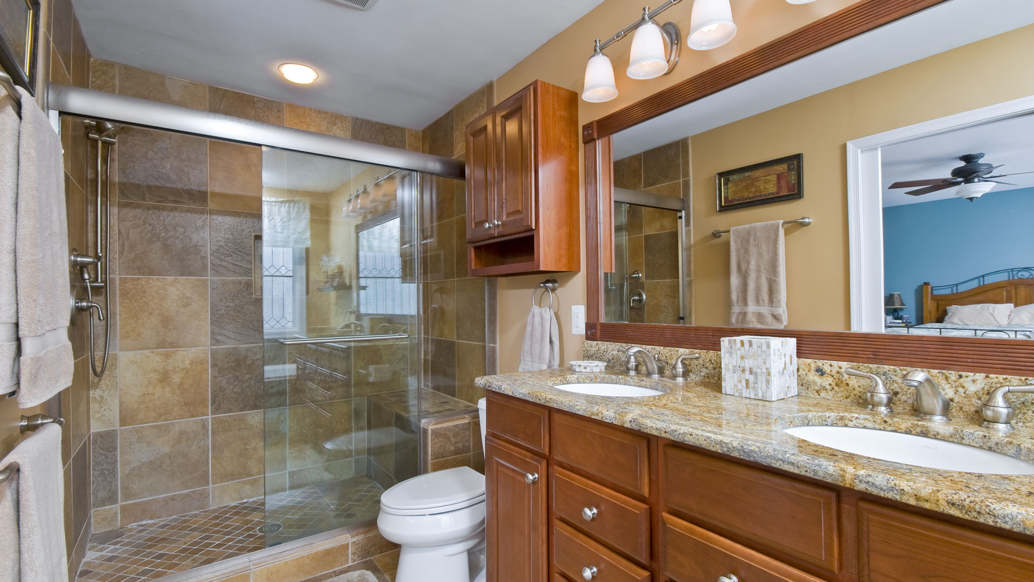
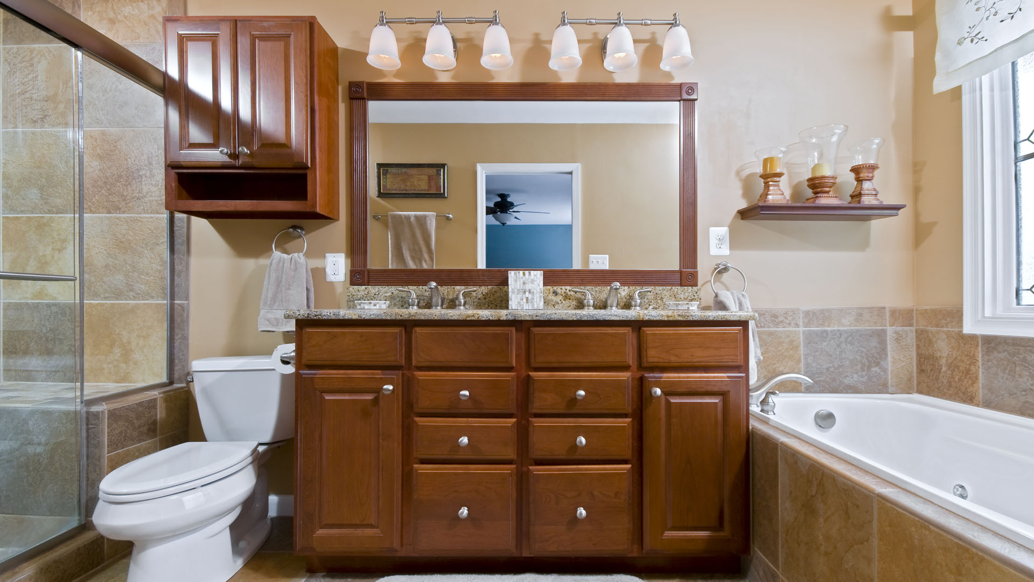
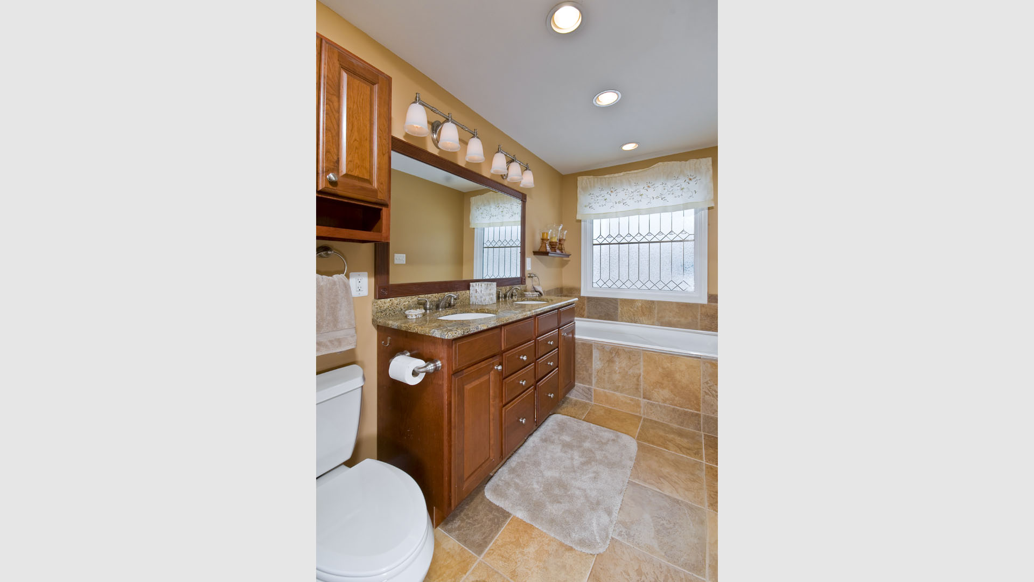
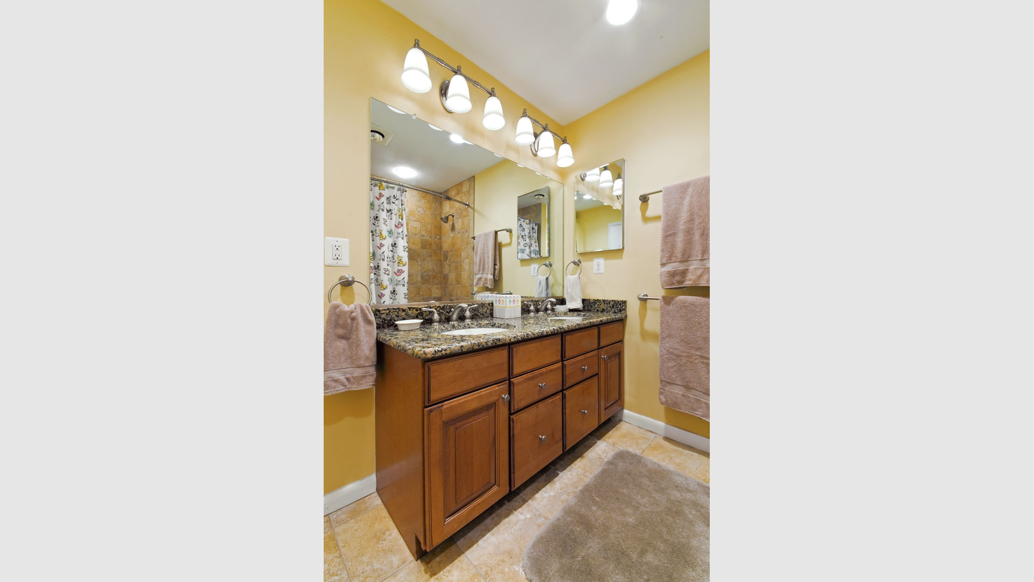
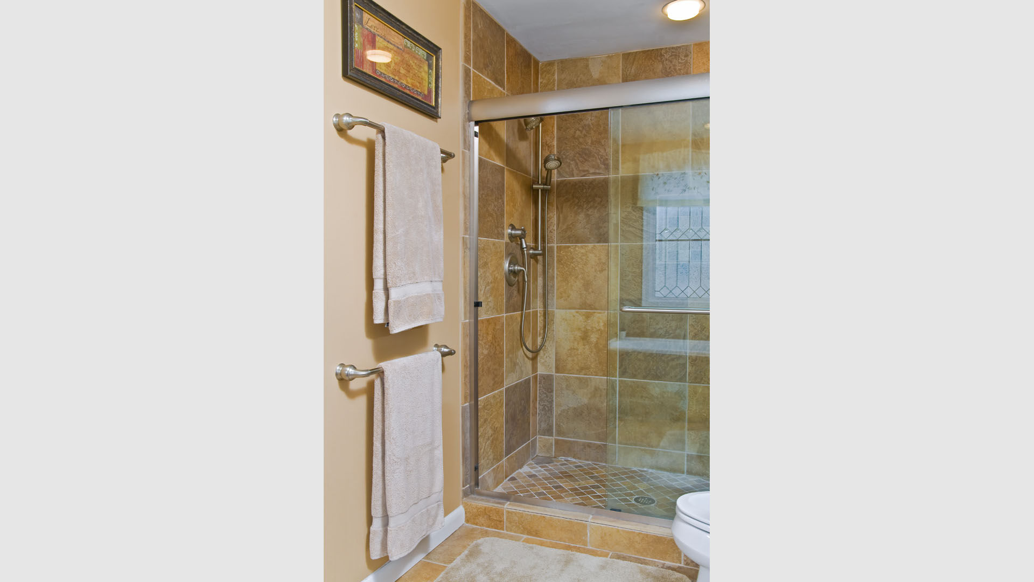


Bath 70 Gallery
The 1975 single family home in Oakhill, VA was equipped with small master bathroom with adjacent dressing area with its own closet,
Our design team created a large closet space using a space from adjacent bedroom. With this gesture we were able to combine and enlarge the entire bathroom.
We have added a stained glass window on the south side over the new large whirlpool tub. We have created a 5’x5’ powder room opening into hallway from the same space.
The new bathroom has French pocket door leading from master suite , large vanity cabinets and granite top, undermount sink and a lot a of amenities.
The north wall was filled with new enlarged shower stall and frameless glass enclosure and built in bench.
Tile work in the job is immaculate. We were able to space this bathroom to take advantage of existing skylight for added nature day light

 before and after
before and after