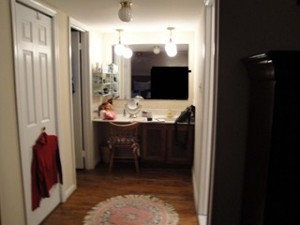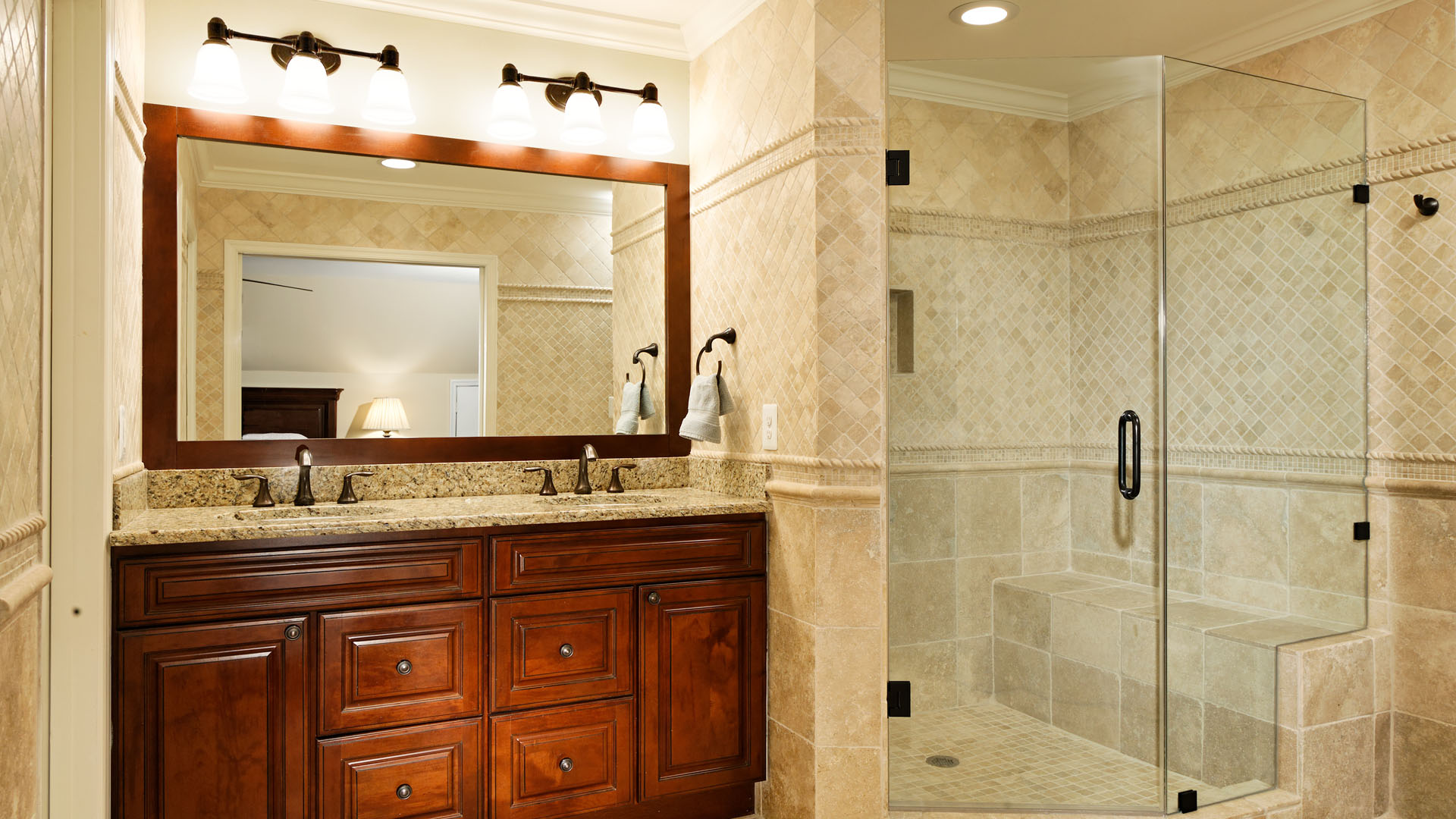2011 NARI Capital Coty Honorable Mention Award Winner
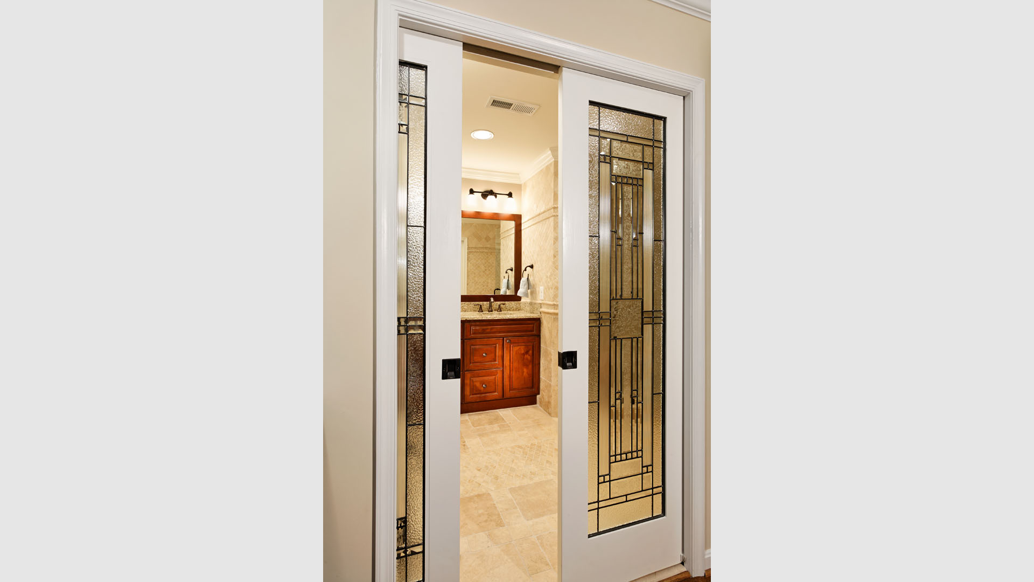
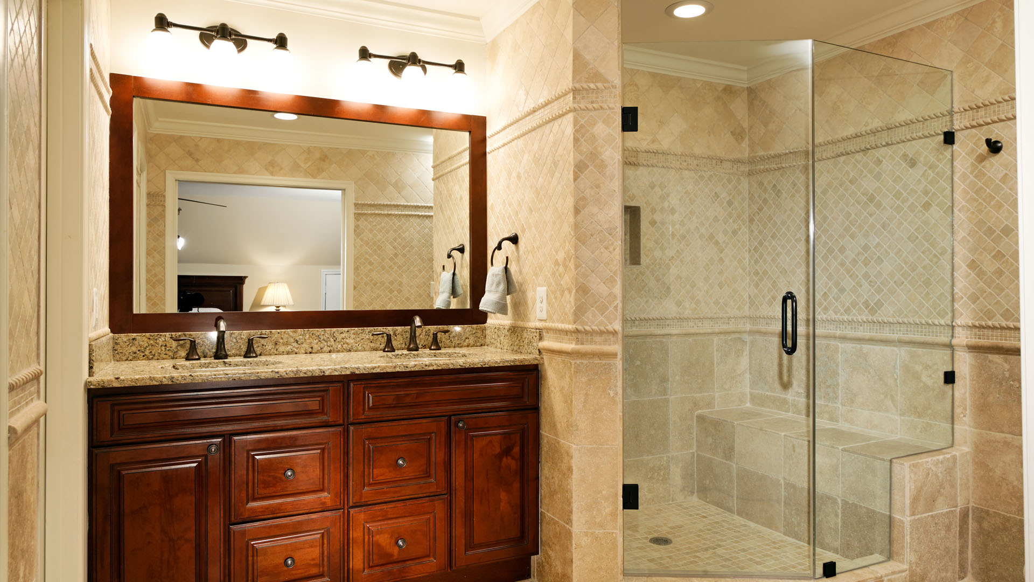
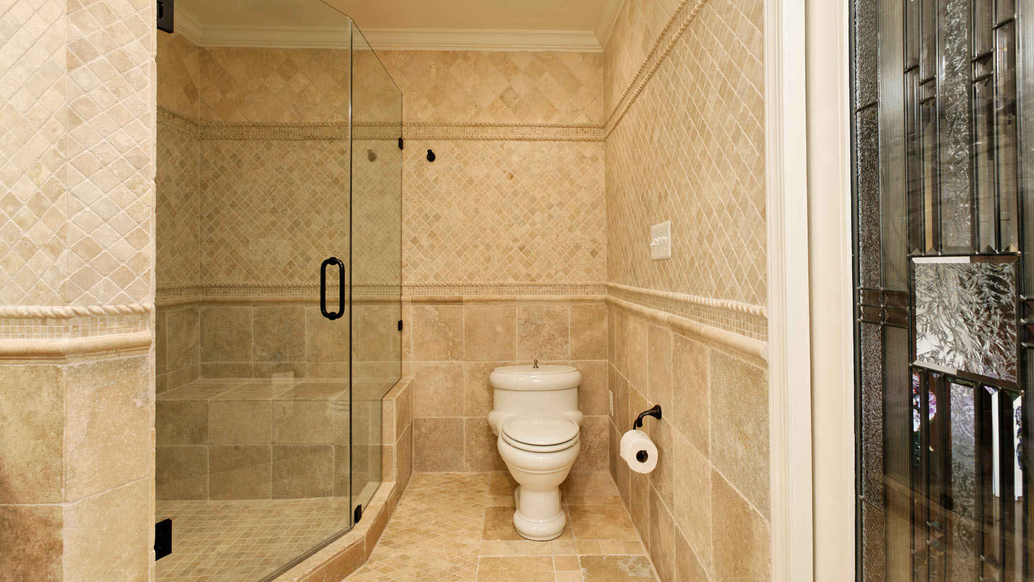
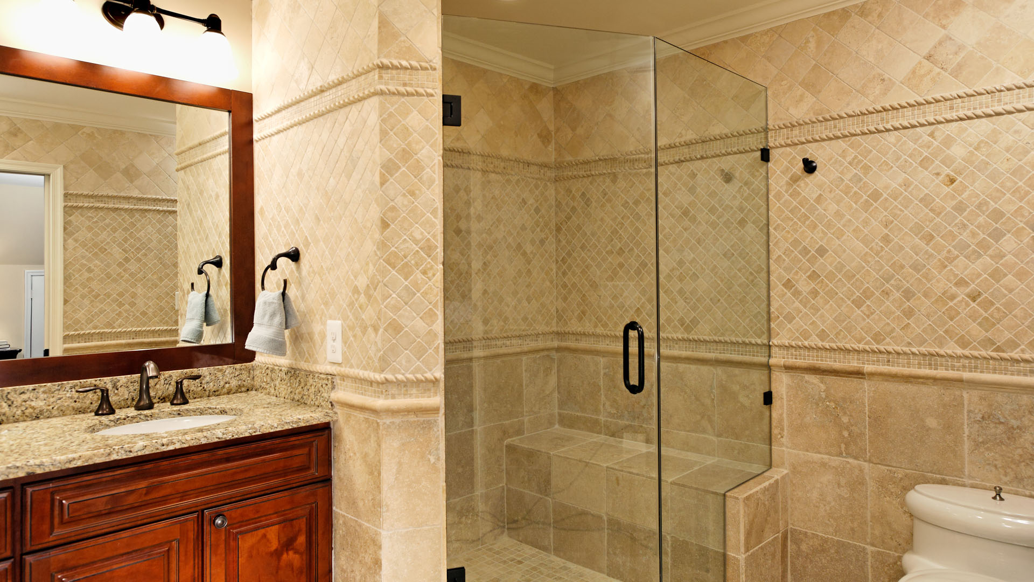
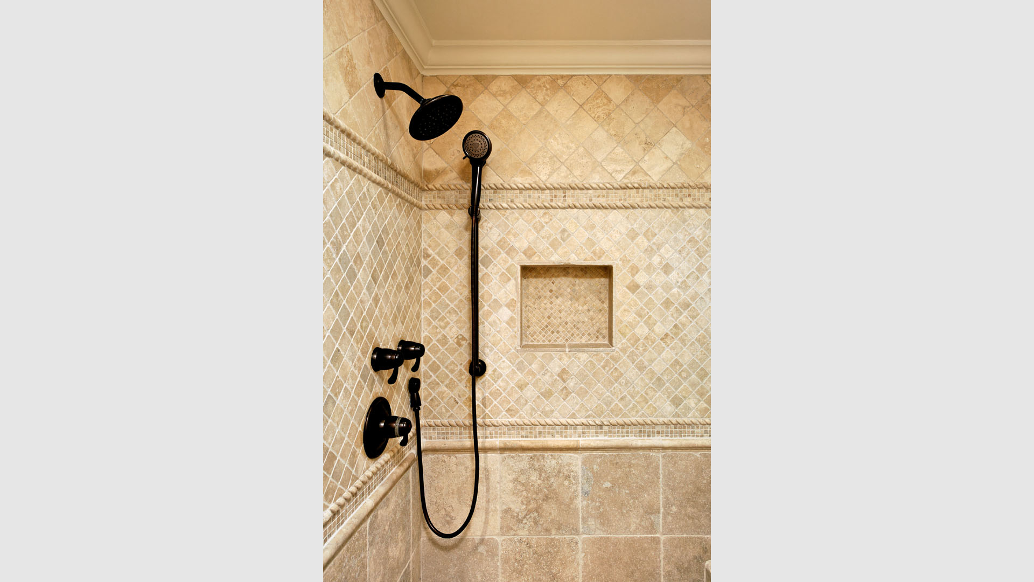
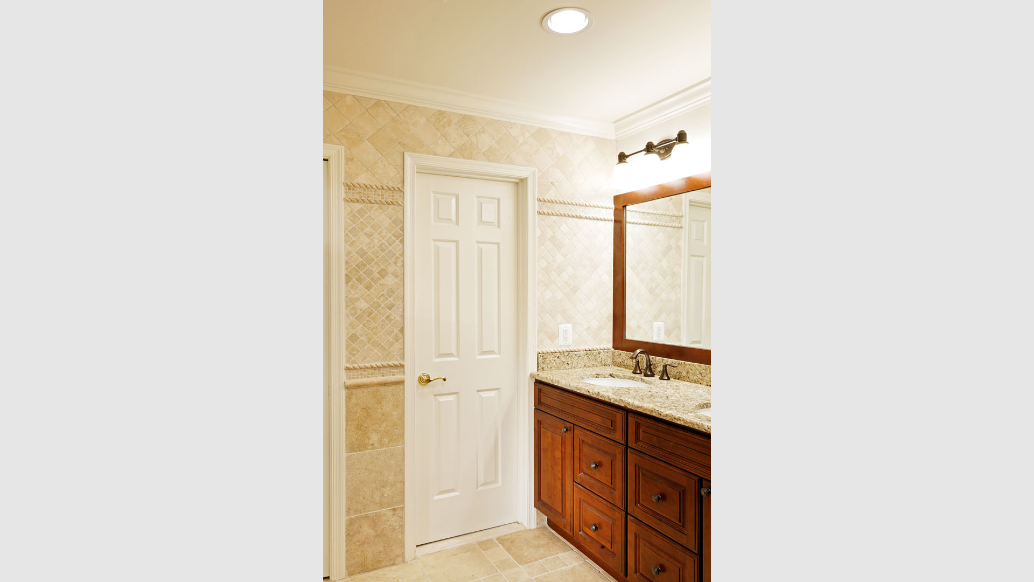


2011 NARI Capital Coty Honorable Mention Award Winner
Title Place Holder
The existing master bathroom of a 1970 home was contained on a 5’x8’ area with a tub, a toilet and a small vanity. Just outside of it was a wasted dressing area and doors to a closet.
Clients were tired of their 70s bath look and wanted a Master bathroom that had all amenities that a new bathroom has to offer, thus, we moved some space around, installed double vanities, a large shower, a separate commode area, much better lighting, with nicer tiles and list goes on and on and on.
We designed and implemented a plan to combine the dressing area, some of closet area and the bathroom to create a much bigger bathroom. Took out the tub, relocated the toilet, then implemented a large corner shower with built in bench and recessed shelving.
The closet door was relocated to allow double vanities find a new place across the door. A 60” leaded glass door (pocket door) was installed as the bathroom entrance to allow light get across. It also pockets into the wall and does not to interfere with the floor space.
Heated flooring was installed under new tumbled marble flooring for extra comfort. Use of multi sized tumble marble in the shower floor, walls and bathroom surround was tastefully designed and outlined with rope and chair rails.
All plumbing was re-routed for new location of fixtures, ¾ “ pipe was brought in from the basement three levels up to give the needed extra pressure for shower spray system.
The heavy glass custom shower enclosure allows a clear viewing of decoratively laid marbles.
Now clients get to spend more time in their bathroom which is beautiful and cleverly designed to fit their lifestyles.

 before and after
before and after