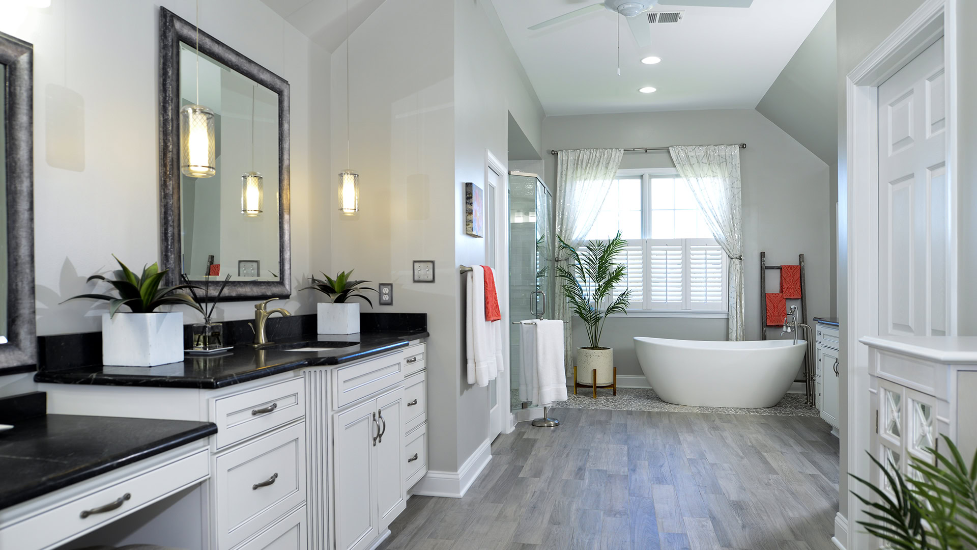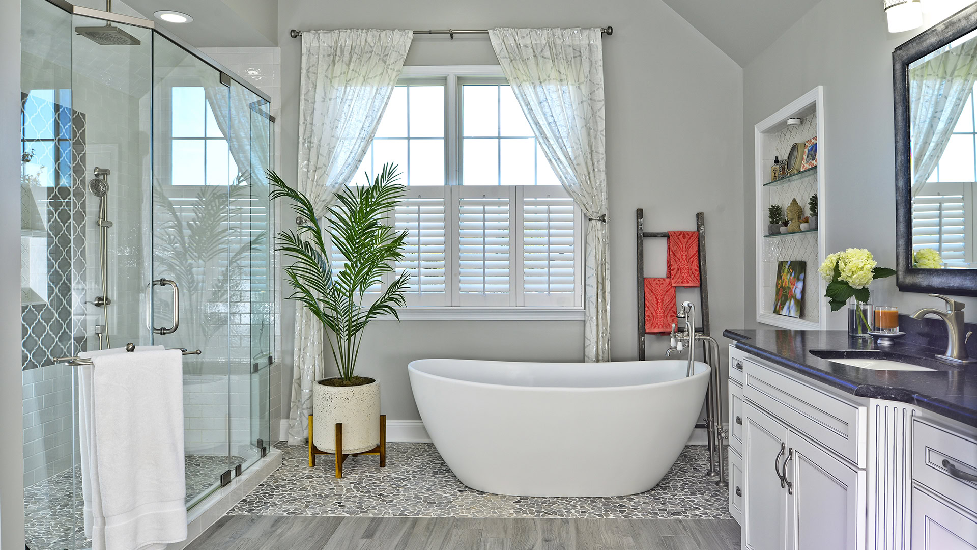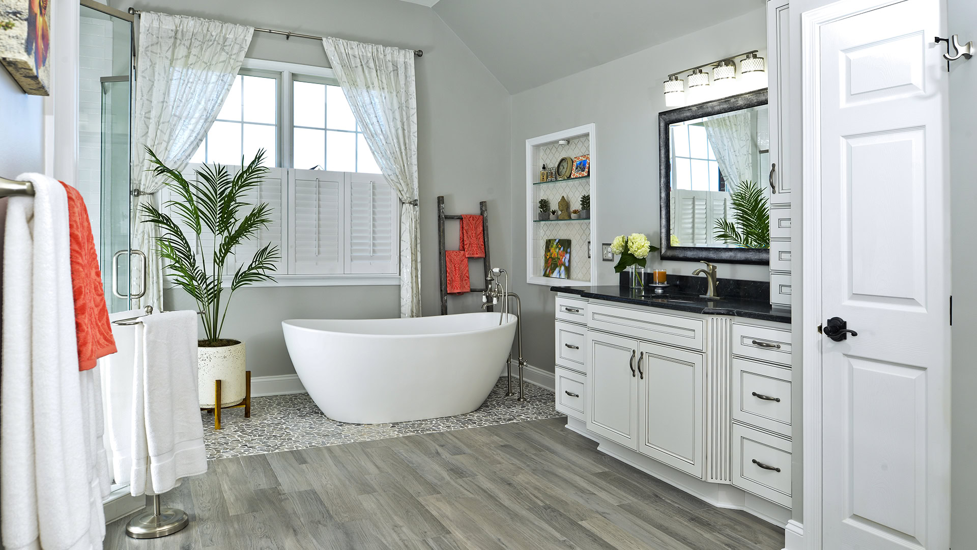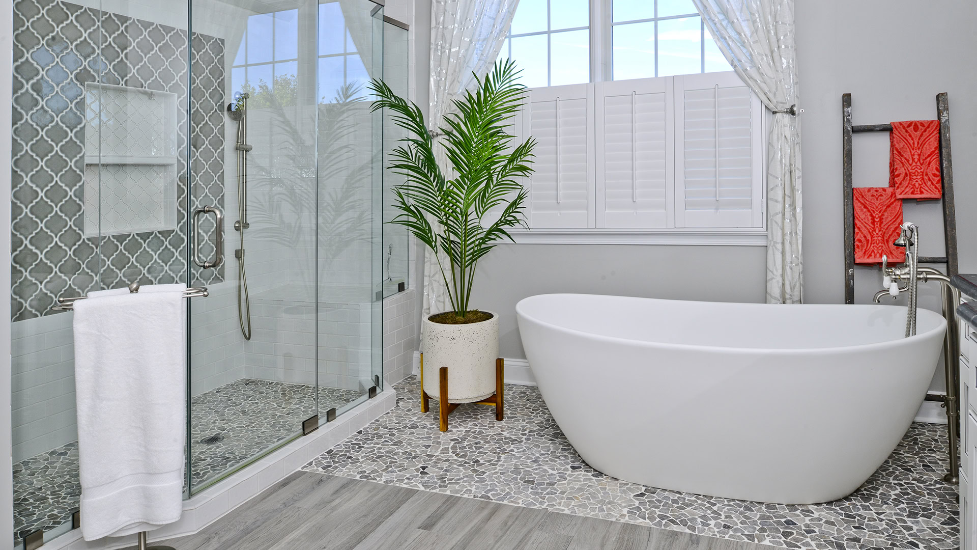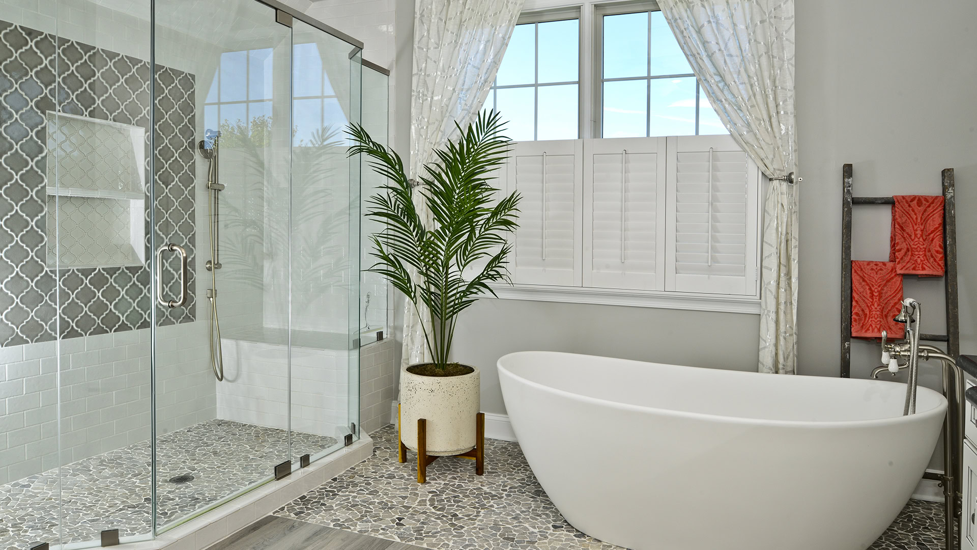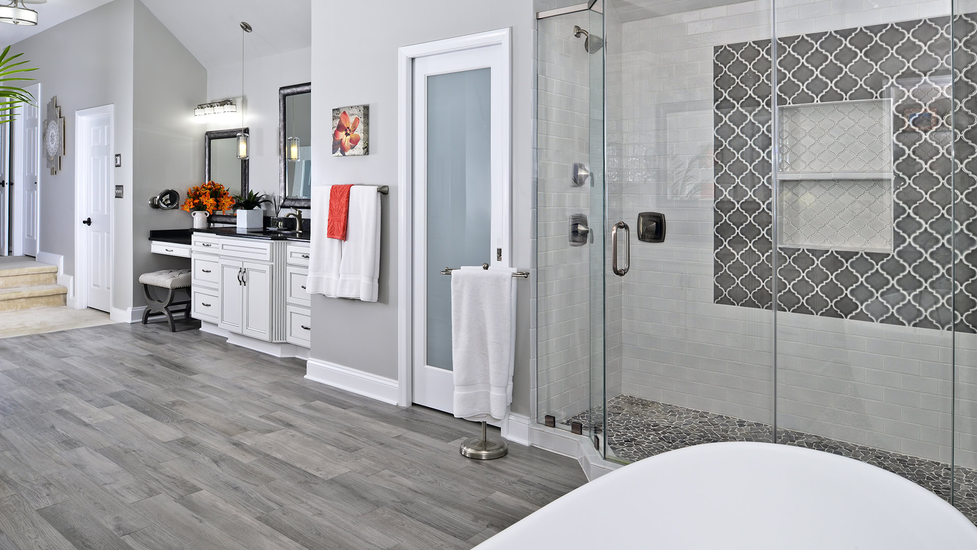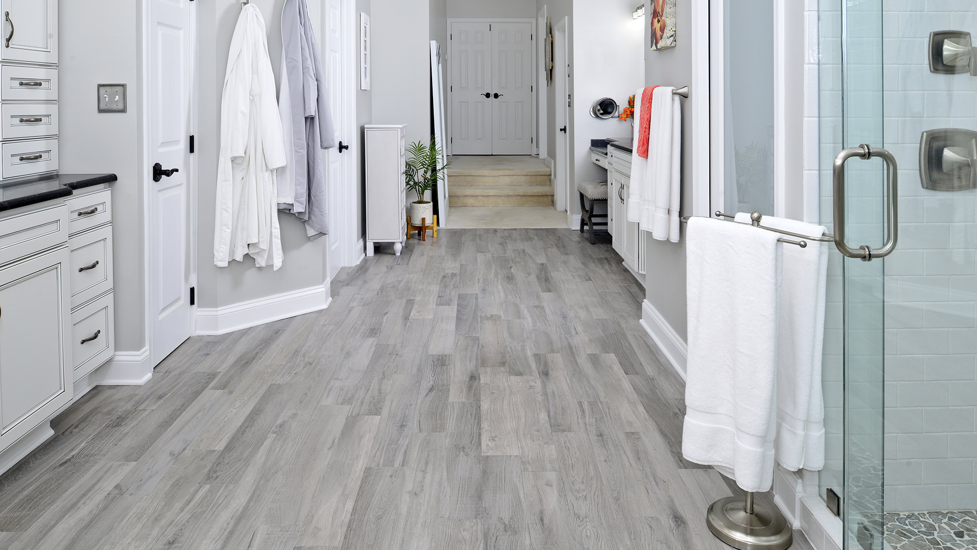Bathroom - 1803
Project Gallery
About the Project
“Long and large but yet not well thought and designed “is how she described her master bath suite. She inherited this bath after purchasing her new home. After saving up in last few years she was ready to tackle her dream project.
Her vision was a large shower, not ha huge deck mounted tub and lots of vanity space and each of them owning their own space.
There were few dead spaces and simply builder neglected to include into the bath space. Height and length were in our side to create this massive bathroom suite.
With incorporating all the wasted spaces that we could find, and eliminating the huge deck mounted tub, we were able to enlarge the shower space, design the free standing tub on the south wall.
Also gaining space to create a separate commode area and given her the vanity and make up area that she wanted it. Opposite side was now belonged to him with his own sink and vanity space and built in above it.
Carefully selected and designed floor and wall tiles, with a feature large niche in shower area and a river rock bedded floor under the tub area sparkled this master suite,’
Equipped with heated floor under wood textured parceling tile floors and shower bodies and rain shower has made this paradise even more welcoming to them.
Decorative Mirror frames and light fixtures all piled up miles of kudos from all visiting friends and families.
