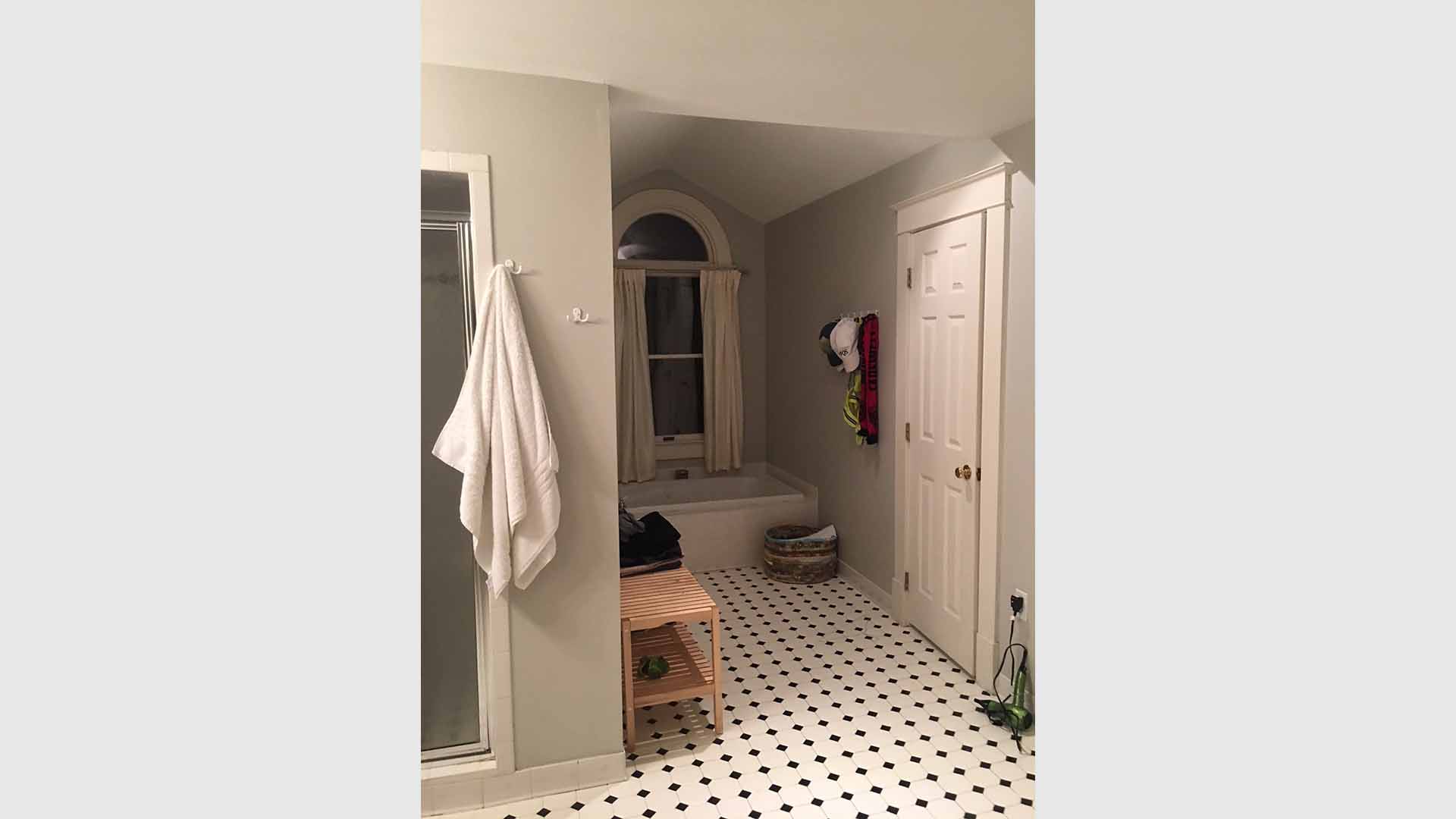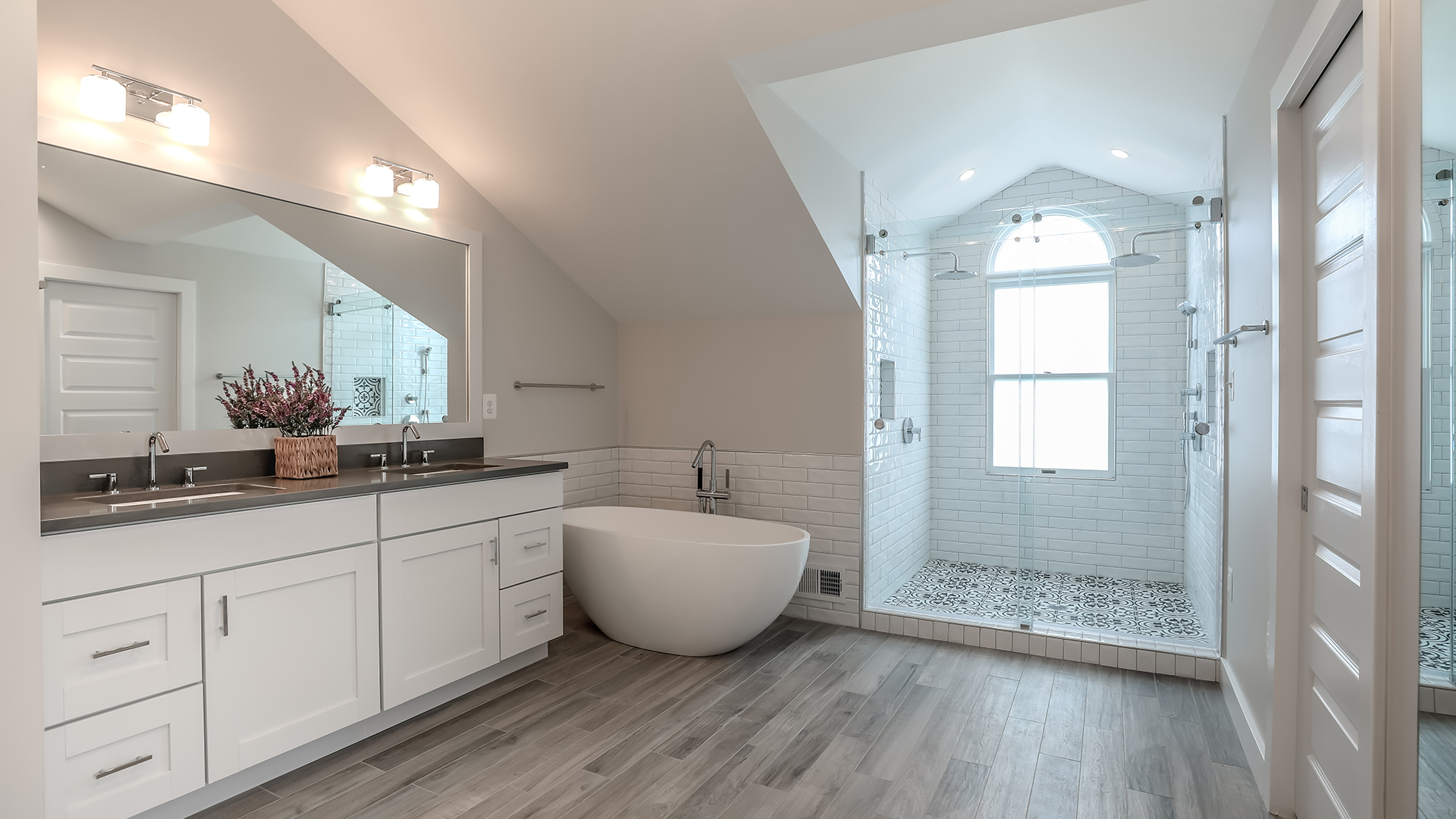Bathroom – 2009
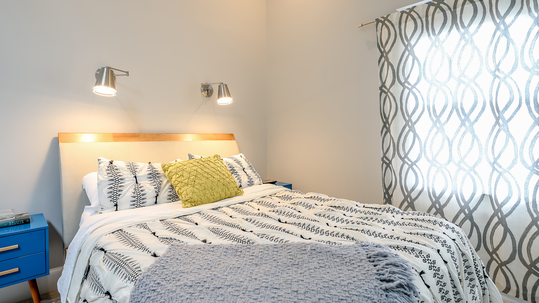
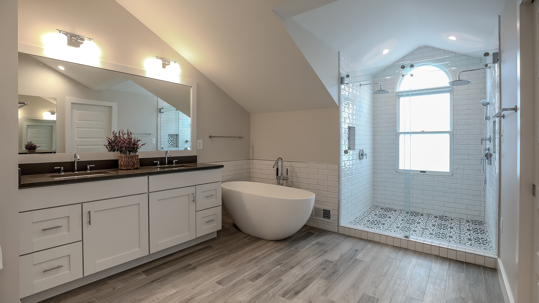
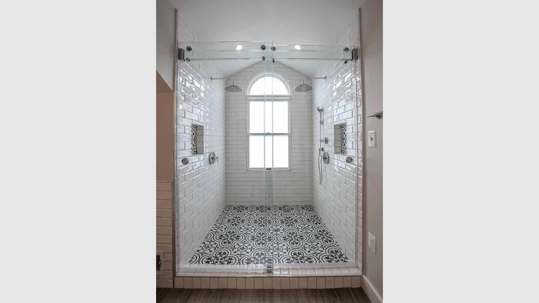
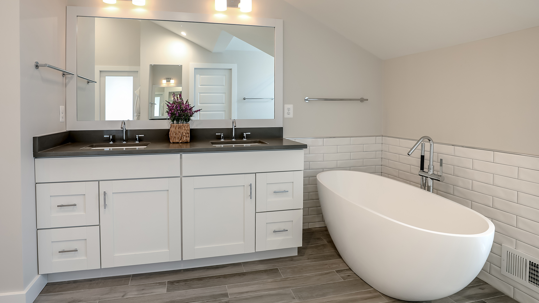
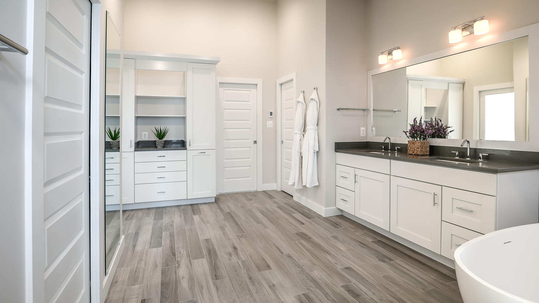
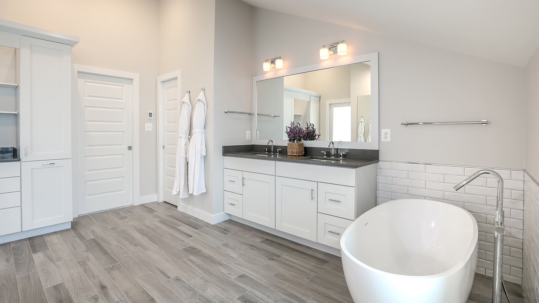
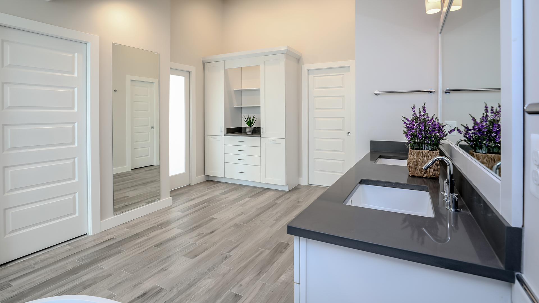
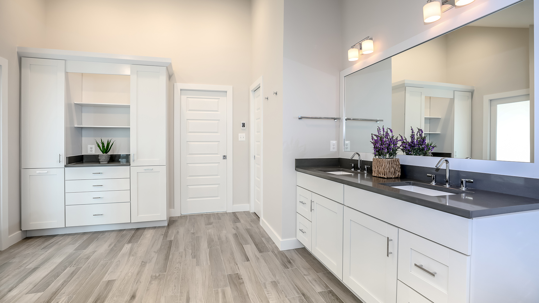
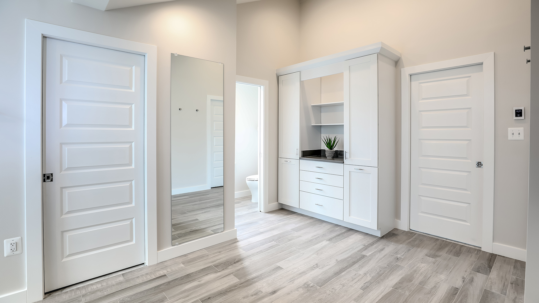
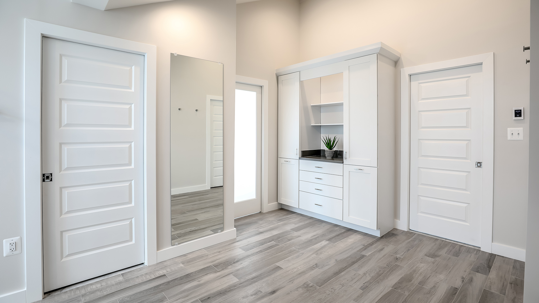
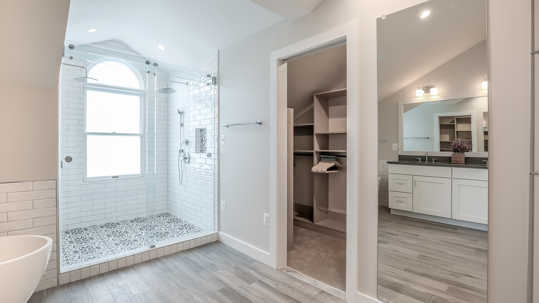
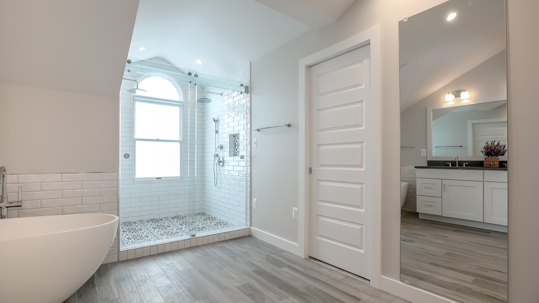
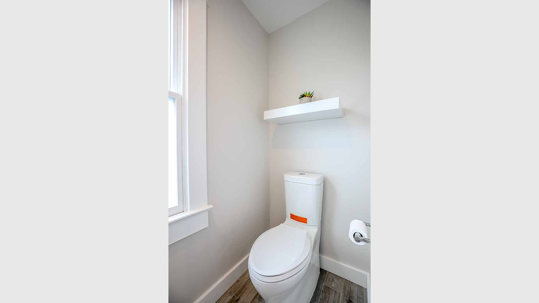
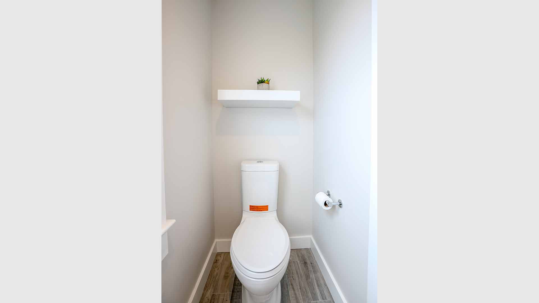
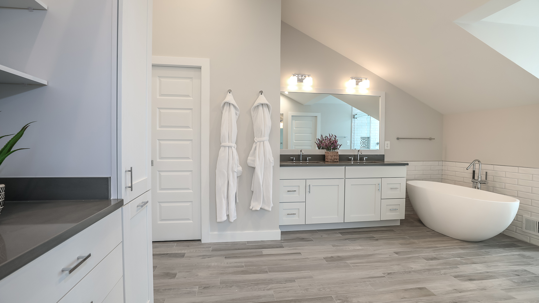
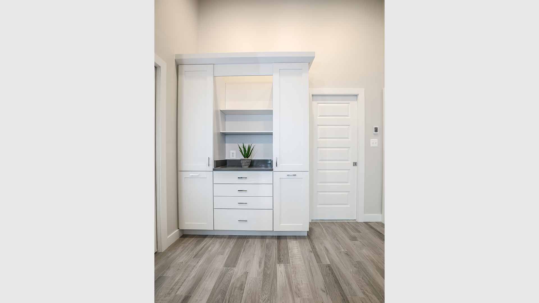
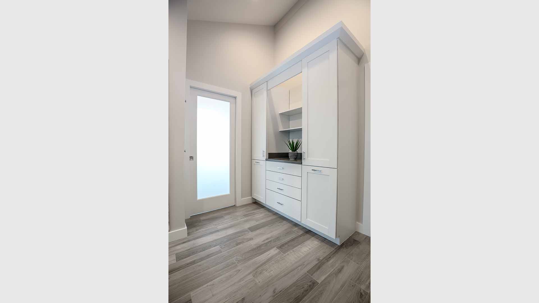
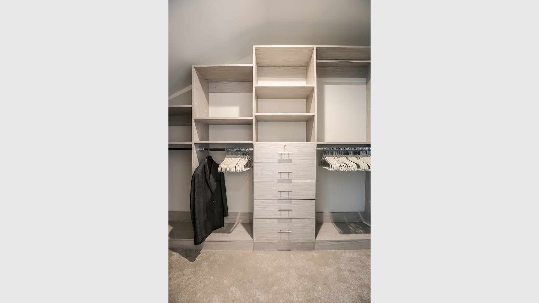
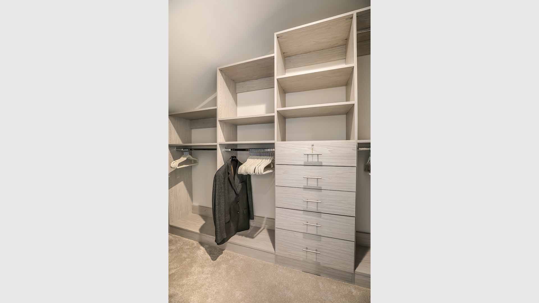
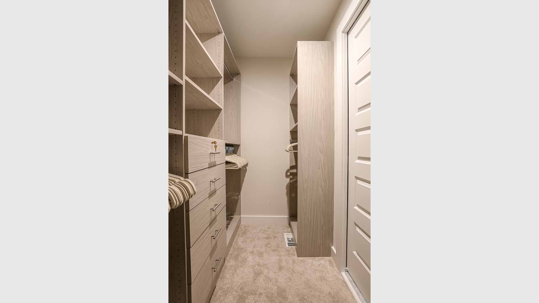
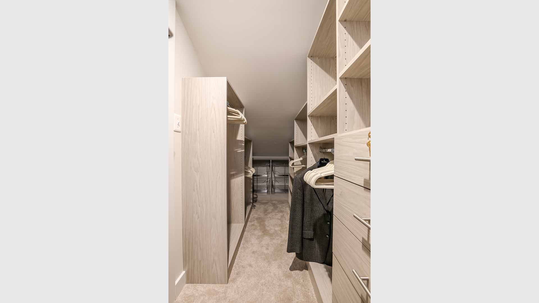
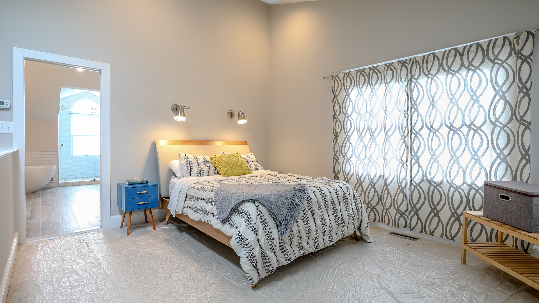


Bathroom – 2009
This small family home located in heart of city of falls church. Kids loved the neighborhood and their walk-in distance school, so they decide to stay and make it work.
The current bathroom and closet space were under the front dormer and which 7 ½ feet ceiling height, small closet, vinyl floor, oddly placed toilet and literally lots of wasted space.
The wanted it all, high ceiling, Large shower, big free-standing tub, decorative old look tile, private commode area, lots of storage, bigger vanities and much much more.
We have consulted the couple and agreed to get the full plan in action. That meant take down ceiling joist and raise up the entire ceiling. Raise up the front dormer to allow new shower placement.
The double headed large shower stall tiled in with Persian rug flower pattern floor tile and dome ceiling behind the Barn style glass enclosure is the feature wall of this project.
The toilet was relocated in a corner behind frosted glass pocket doors, long five panel door style was used to upscale the look of this project.
A new slipper tub was placed where used to be dead space behind small shower area, offering space for large double vanity space as well. A built-in cabinetry with spa look was taken over south wall given more storage.
The wise selection of light color wood plank floor tile contrasting with chrome fixtures, subway wall tiles and flower pattern shower floor is what I can say” smoking gun” for this soothing bath space.

 before and after
before and after