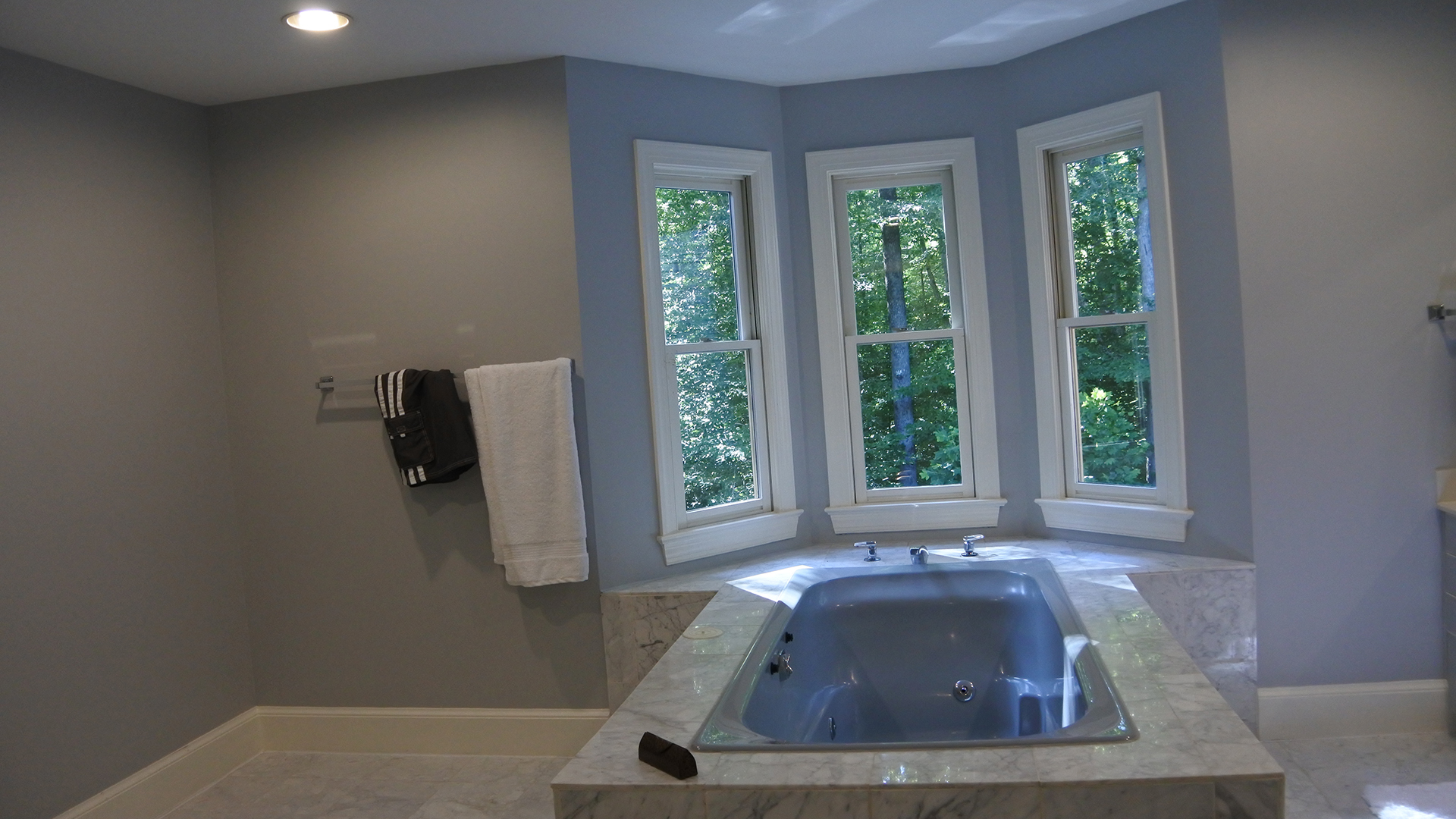Bathroom – 2102
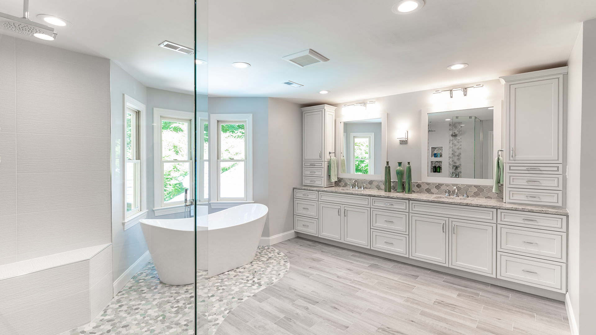
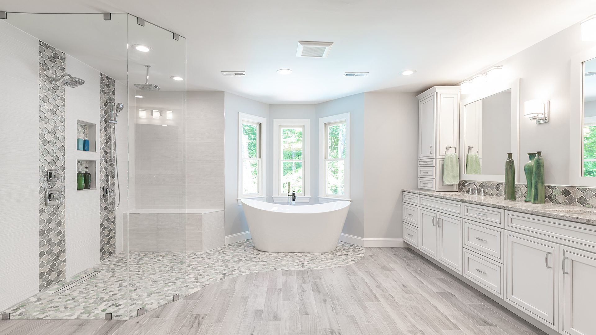
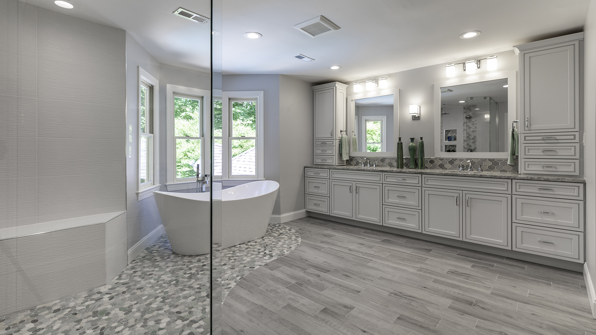
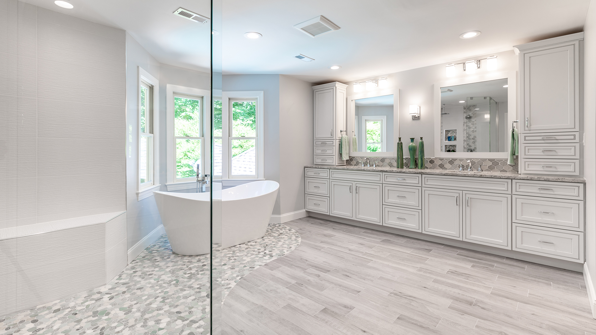
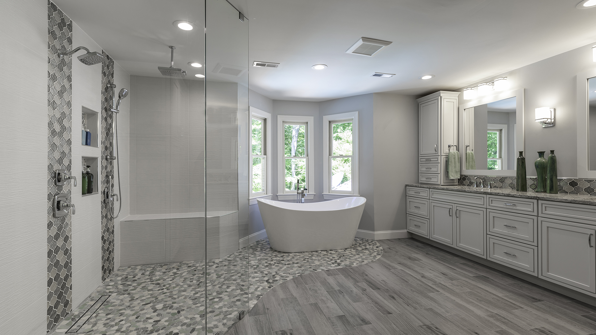
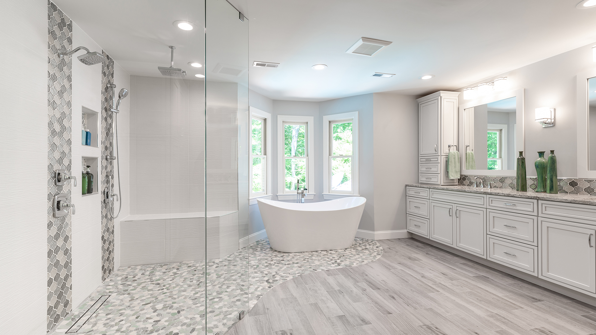
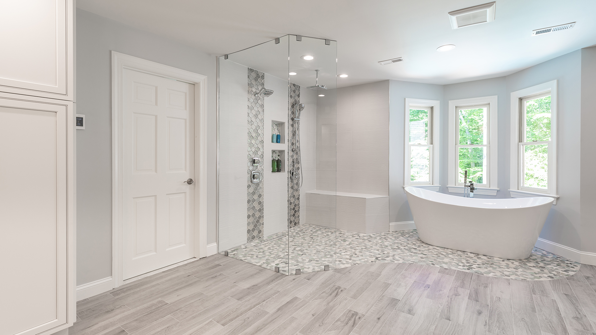
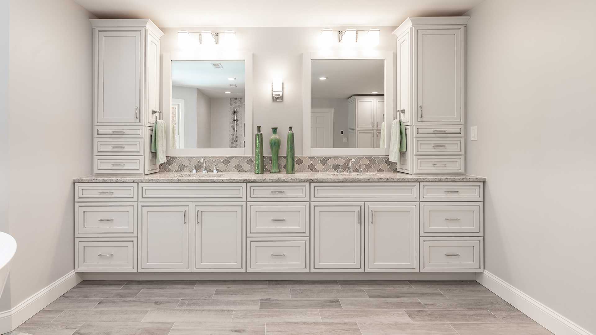
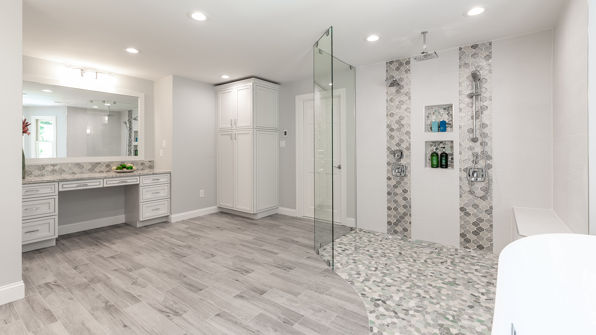
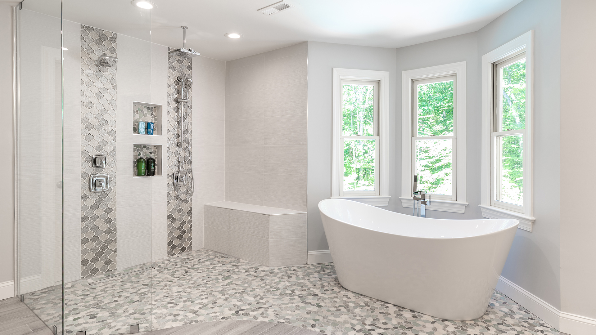
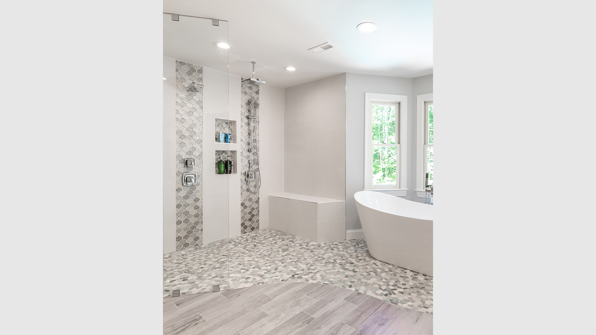
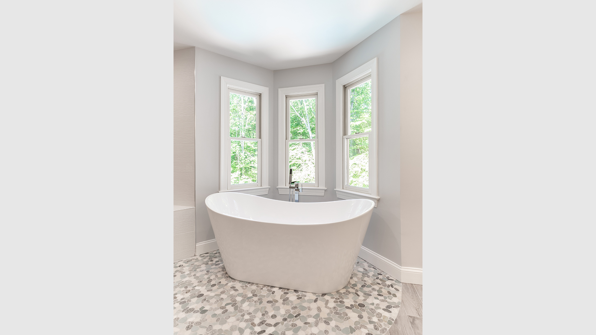
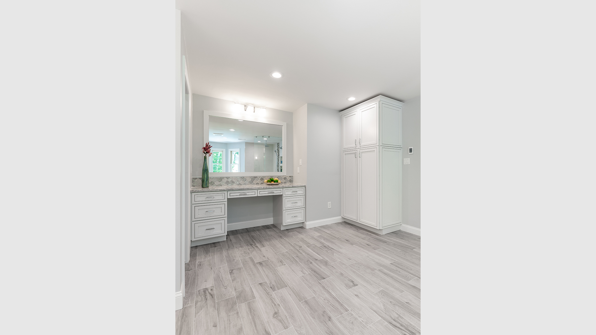
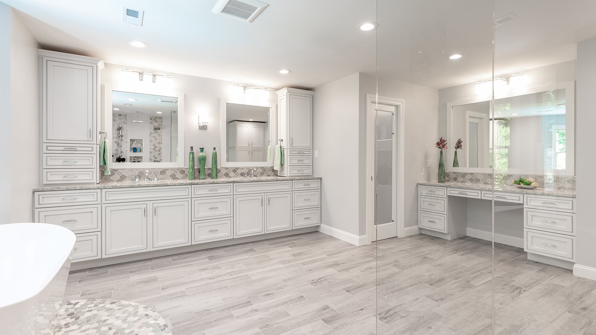
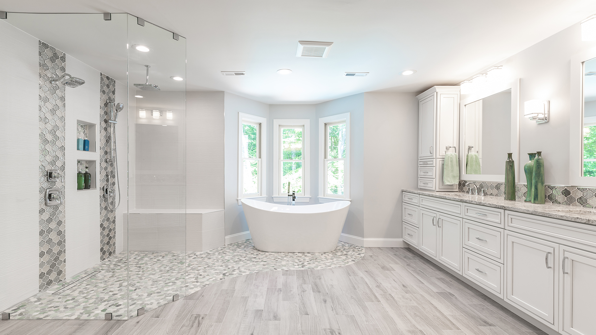
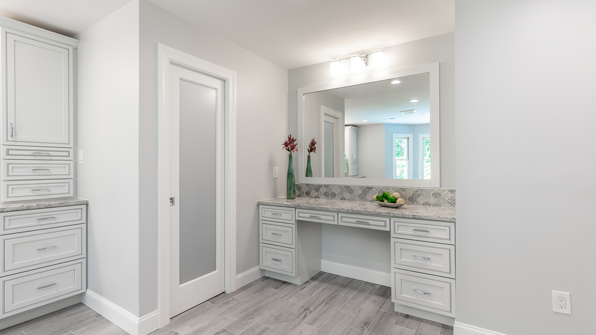
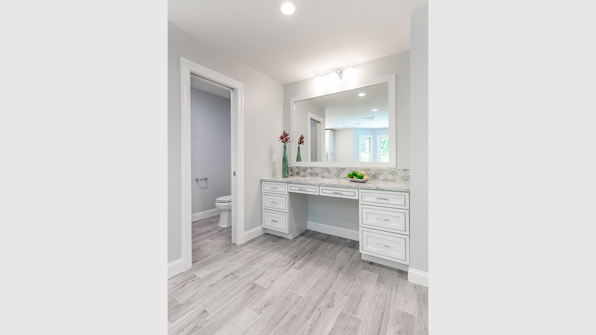
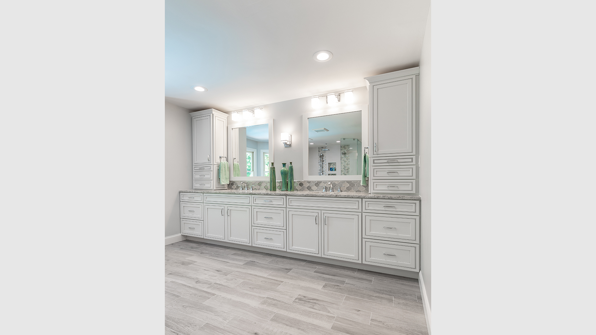


Bathroom – 2102
This beautiful 5-acre home in heart of Clifton was recently purchased by this young family, their first order of business was to give themselves a master bathroom serenity suite. The old master bathroom was cramped, a big decked tub had taken over a large portion of bathroom, vanity space was limited. A big space was given for commode and bidet which was useless to them.
The shower stall was small and our designer planned to relocate the tub to an open concept much bigger shower stall covered in river rock stone and wood planks bathroom floors. A free-standing tub under the south side window made more floor space of this bathroom.
The new space for commode given an opportunity add a make-up desk area. The large double vanity taken over the north side wall given much needed storage and counter space.
Classic yet elegant fixtures, glass panel, river rock, haze color wood plank porcelain floor tiles and dove gray glazed cabinetry complimenting the granite top are just to name a few of the highlight of this magnificent spa looking master bathroom.
Just outside of this bathroom, a custom-made closet system was implemented in new added space.
Tear drop mosaic glass tile accent complimented the color scheme of floor and wall tiles.
Ready to tackle the next project , this young couple are getting to enjoy their time in this serene bathroom.

 before and after
before and after