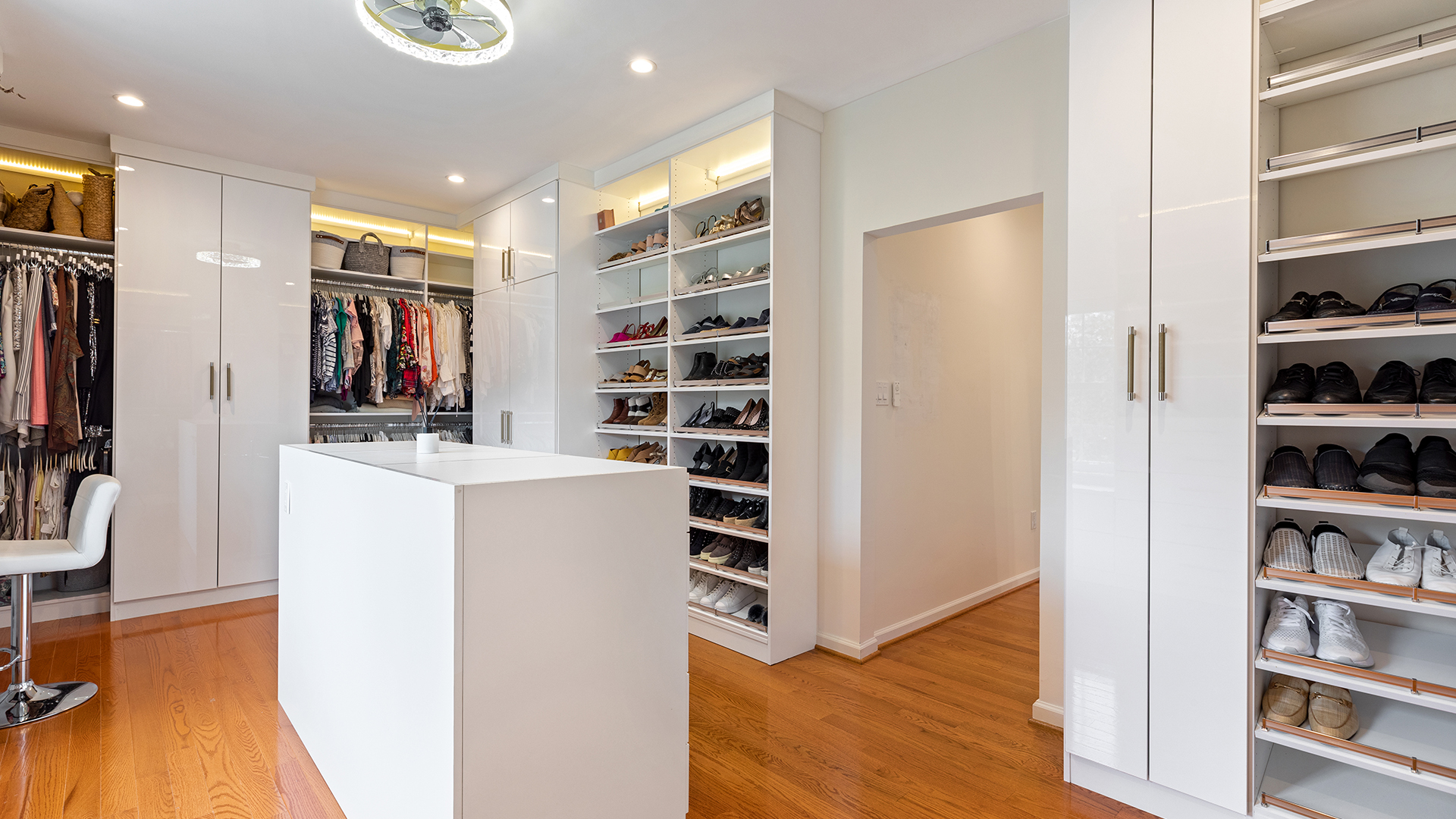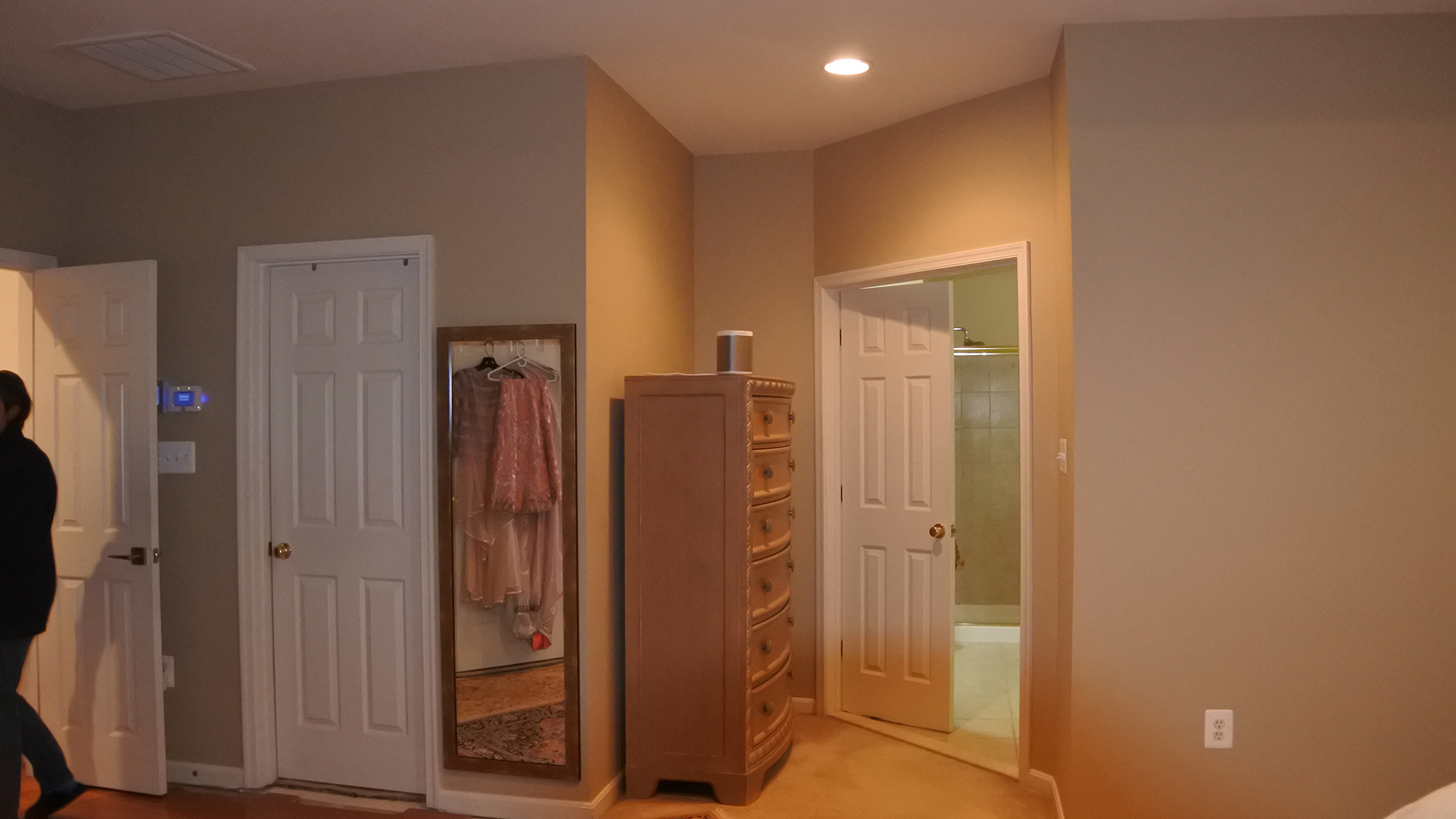Bathroom – 2303


















Bathroom – 2303
This 1990 home in Ashburn, VA was occupied with a busy household of six. As their kids getting older and their space getting smaller by the minute, they were seeking help to overhaul their master suite, some place they can retire to at end of their busy day and relax themselves away from all the daily activities.
Their current master bathroom was small and was not giving them the satisfaction, they demanded. They consulted our design staff and it was obvious that more space was needed to deliver their desired master bath suite.
Our staff drew up plans to remove the closet & add space to bathroom. Build new closet in bedroom. Relocate the air return duct to small closet.
New arch window added over the tub. A large wet area with walk in shower and free-standing tub taken over the left side of this new space.
Floor to ceiling glass tiled wall on the south side separated with large frameless glass panel from rest of the bathroom. Porcelain plank floor tiles all over the floor and large scale shinney wall tiles for remaining three walls of the bathroom. The commode area separated with frosty glass pocket door and wall behind toilet covered in stacked style porcelain are just to name a few of this amazing transformation of Master bath suite. Some of other amenities of this project are ramp-less shower and heated floor.
North wall covered with floating style vanity cabinetry, vessel sinks, lighted medicine cabinets, and stunning lighting brightened this bath room. The new foot print with frosted glass pocket door entering this state of art master suite is so welcoming and makes their evening worthwhile come to it. Rain shower and multi-functional shower fixtures is just most rewarding for him to come to. She loves this huge transformation and most appreciative of what we could deliver to her has been above and beyond her imagination.

 before and after
before and after