BATHROOM-402
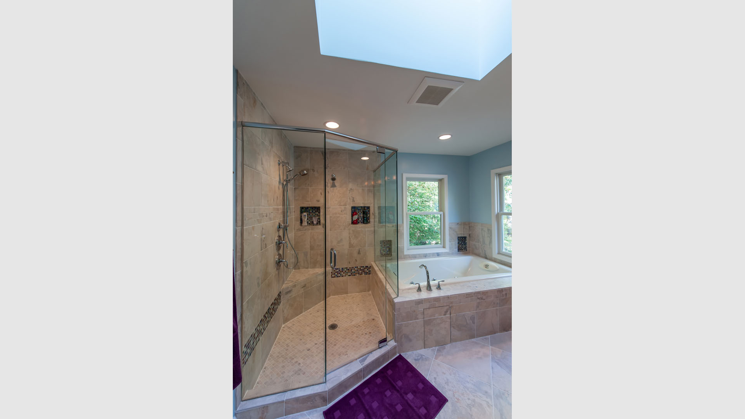
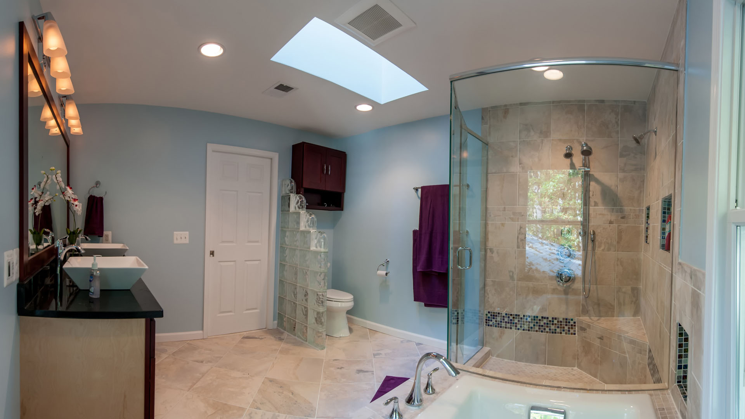
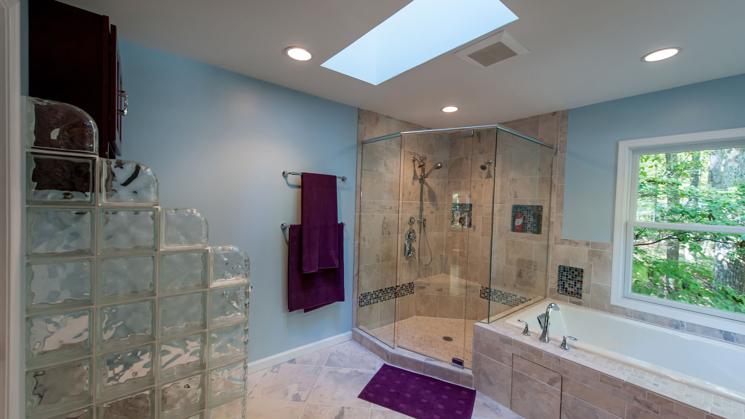
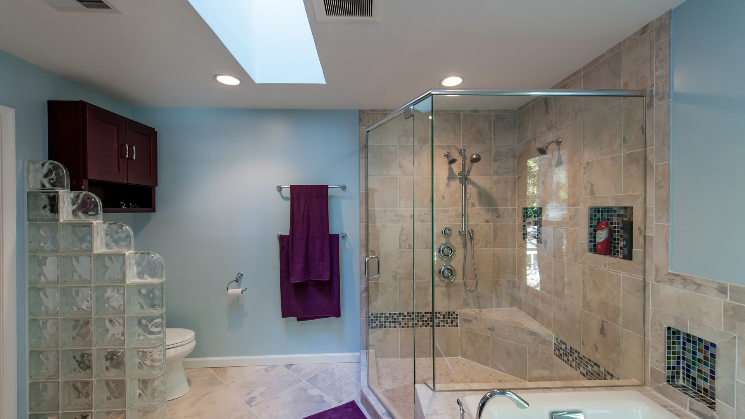
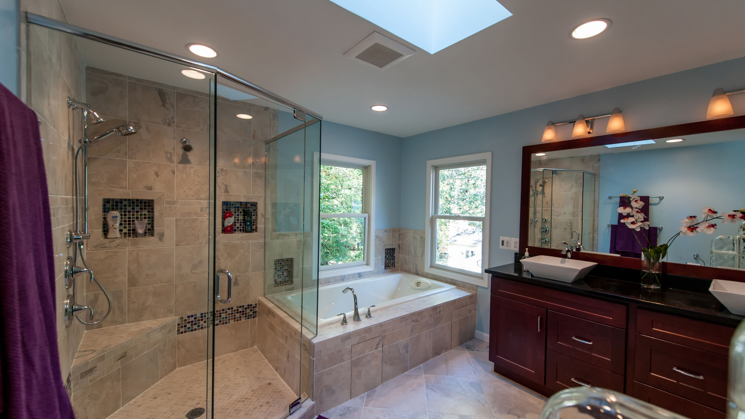
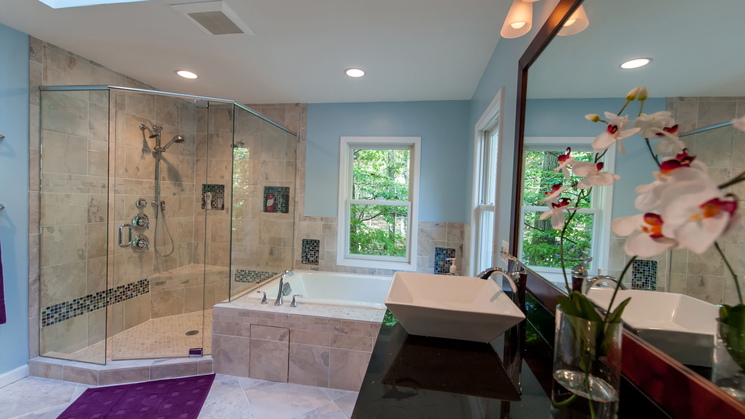
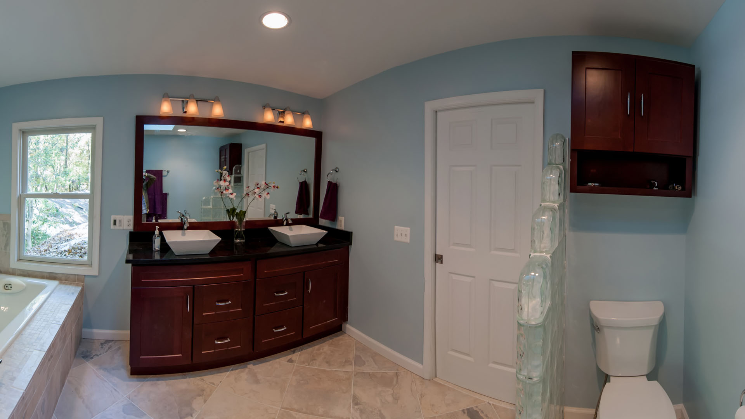
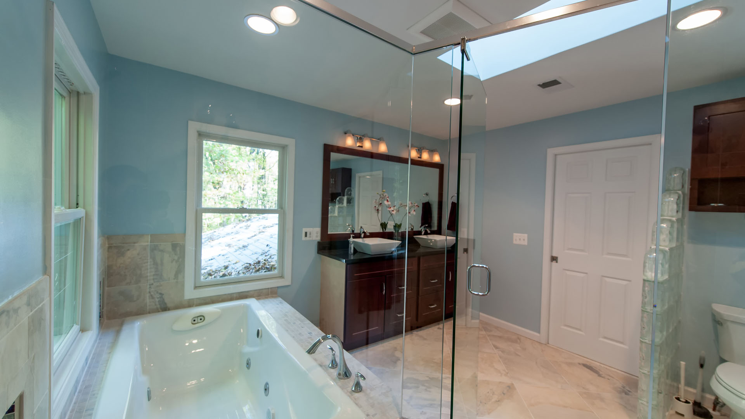
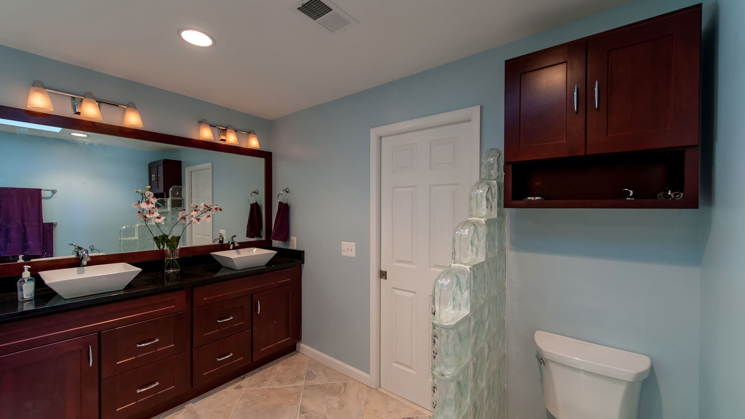
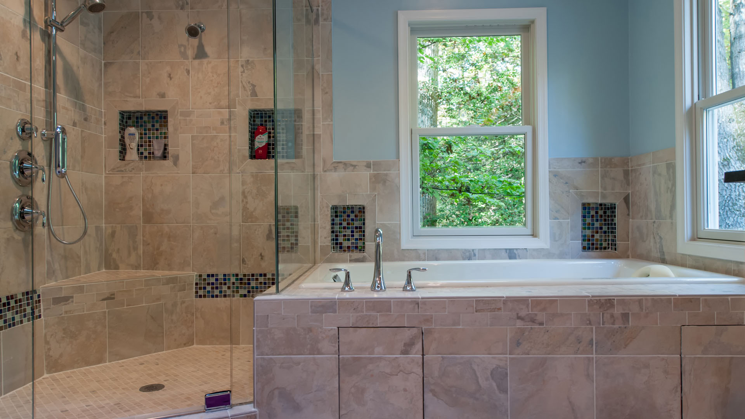
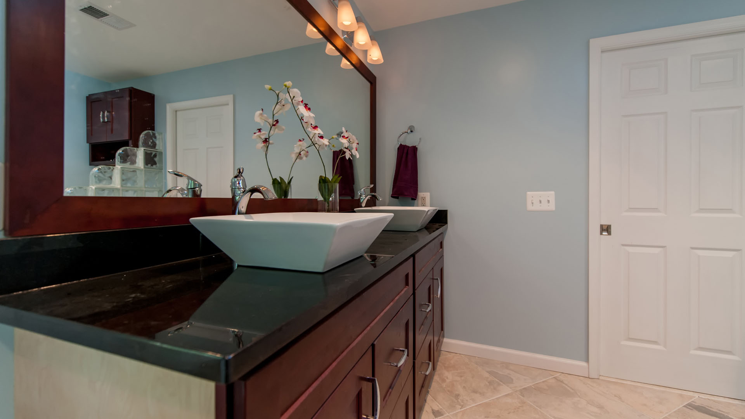
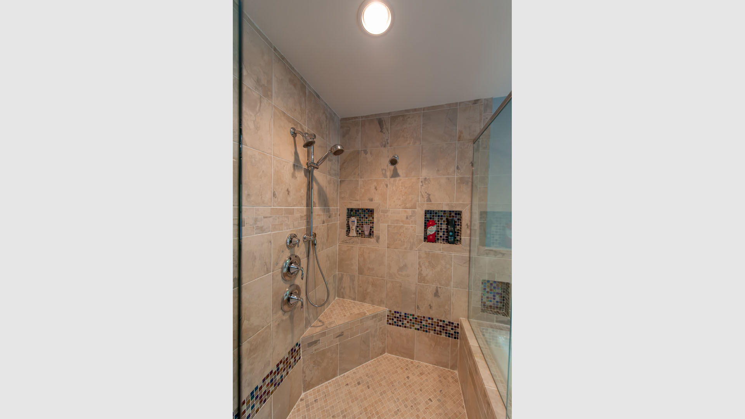


BATHROOM-402
We renovated a 1975 split level home in a wooded area of Reston, VA; a home for a large family of six.
Challenges:
Split level home was not an easy task to take on due to its strategic lot location and expanded space on either sides or back.
The design team offered a master suite expansion over the existing first floor (living room, dining room and kitchen) as their best option of expansion. This act offered a private and secluded space for parents, while giving the children three middle level bedrooms and a bath of their own.
While maintaining everything intact in main level, popping up the entire roof of the first floor and adding this 25’x35’ addition over it was not a simple task.
Design solutions:
Large Master bedroom suite with seating space, with vaulted ceiling and skylight, lots of sun light and wide plank maple, Bordeaux finish wood floor as breath taking.
Implementing a separate new heating and cooling system was essential for this new space and much challenging.
His and hers closets were amenities they did not experience for a long time.
We have used bright paint colors to compliment wood floors and bedroom set.
Creating a step effect glass block as a privacy wall for the commode area was a smart choice.
A new 11’x12’ Master bathroom suite with a large shower stall, built in bench and niches covered with flagstone tiles, tea for two soaking whirlpool, a long double vanity space covered with granite top and fancy fixtures kept this bathroom a sacred place for her.
