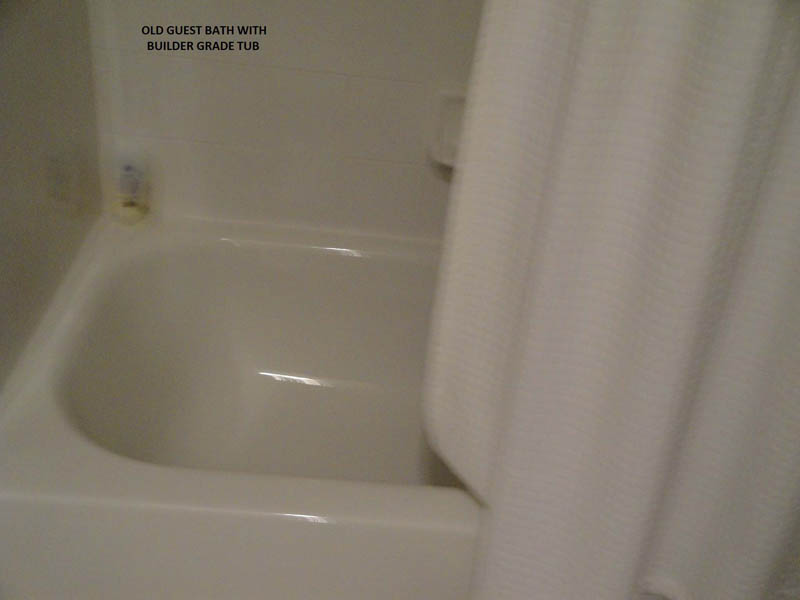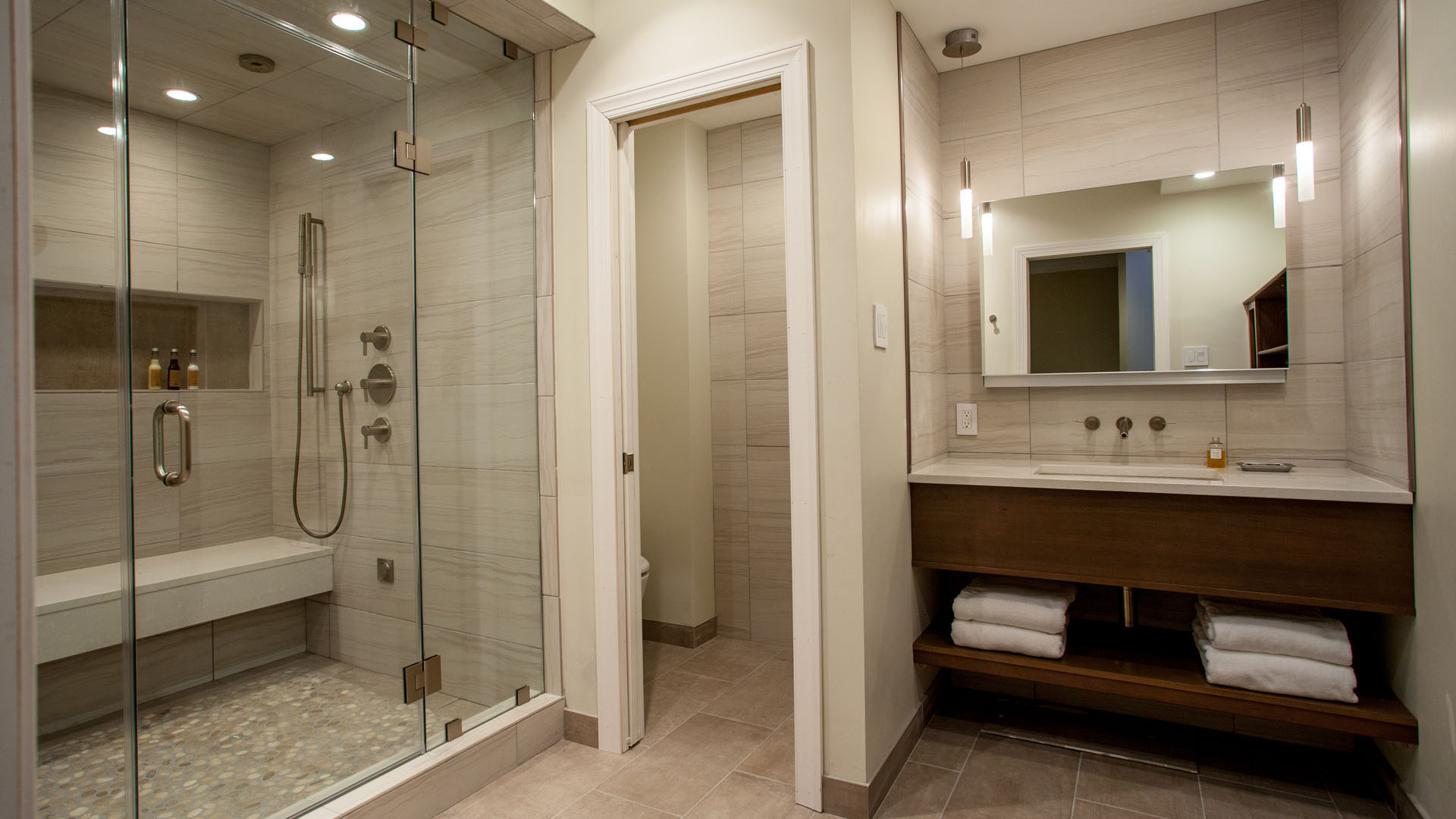BATHROOM-409
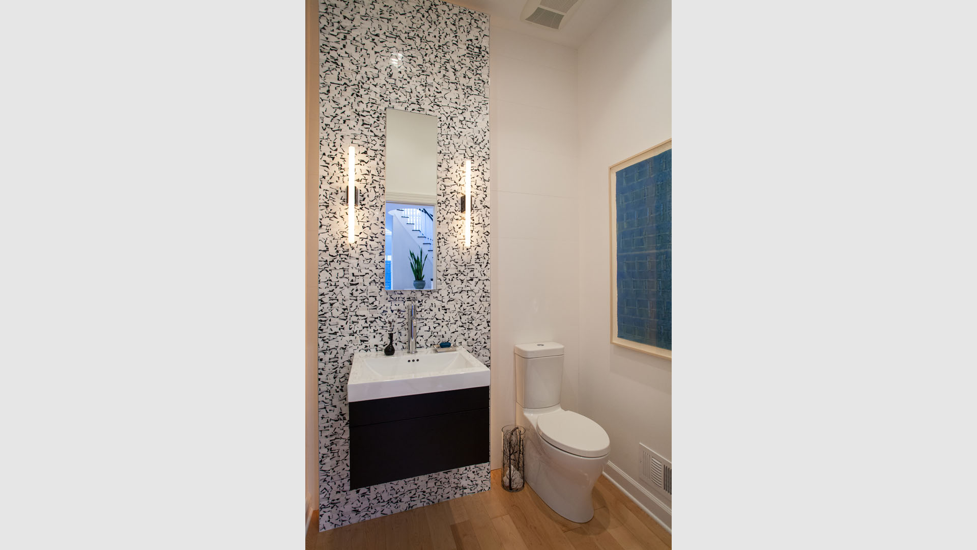
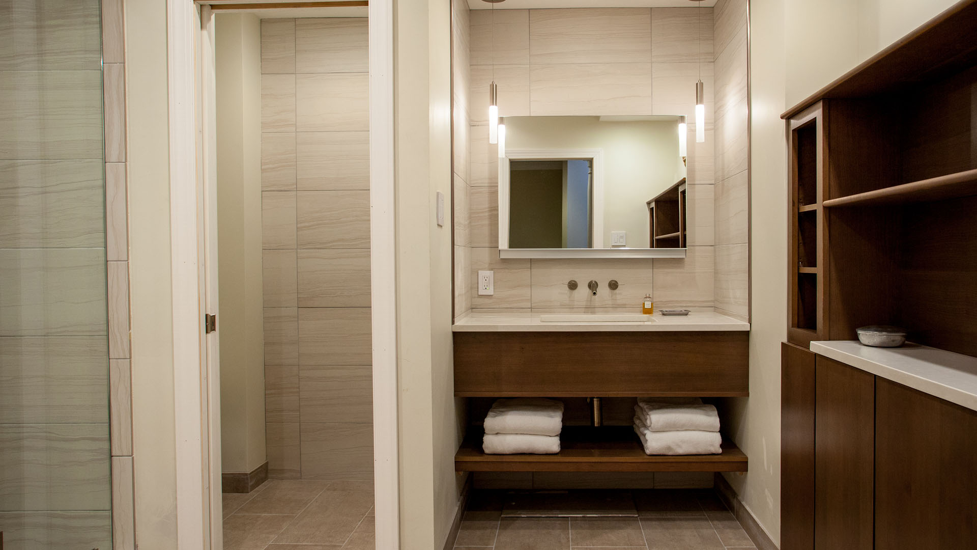
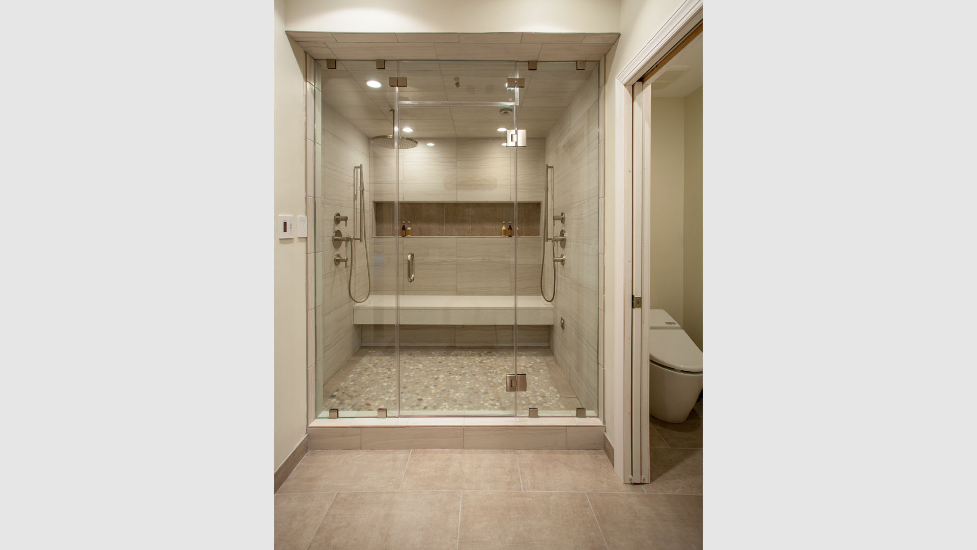
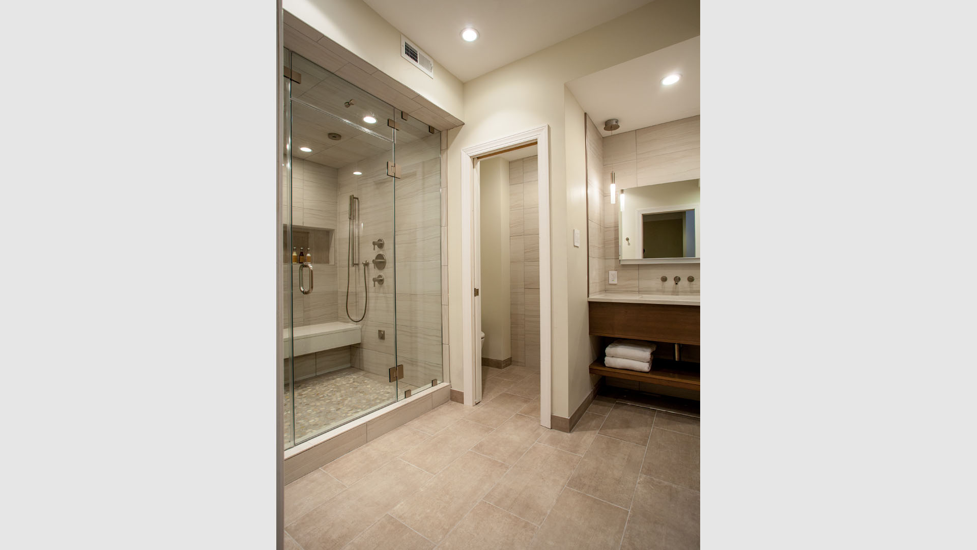
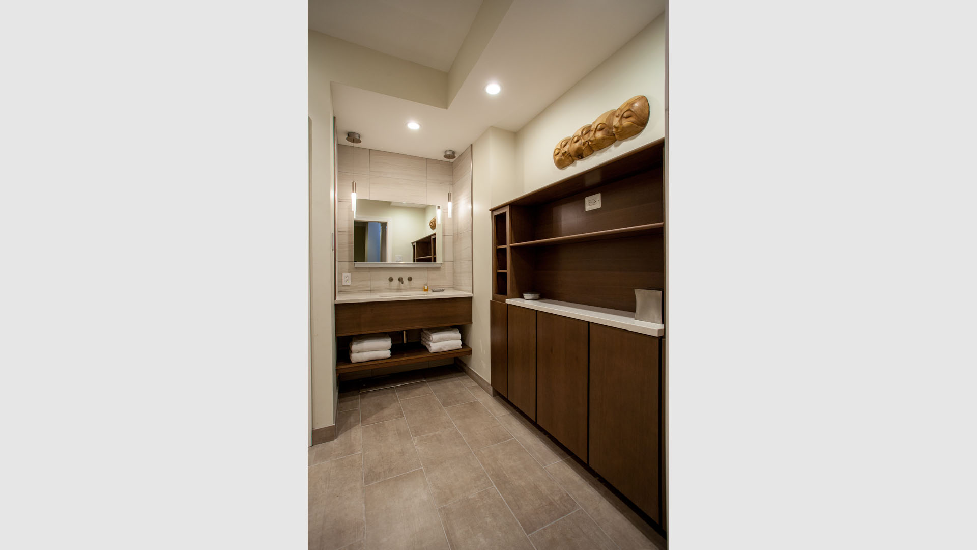
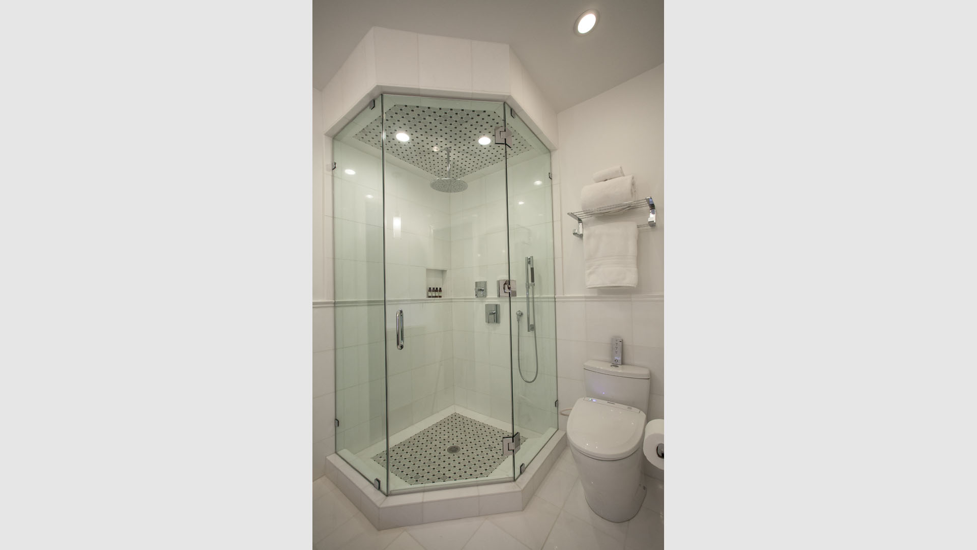
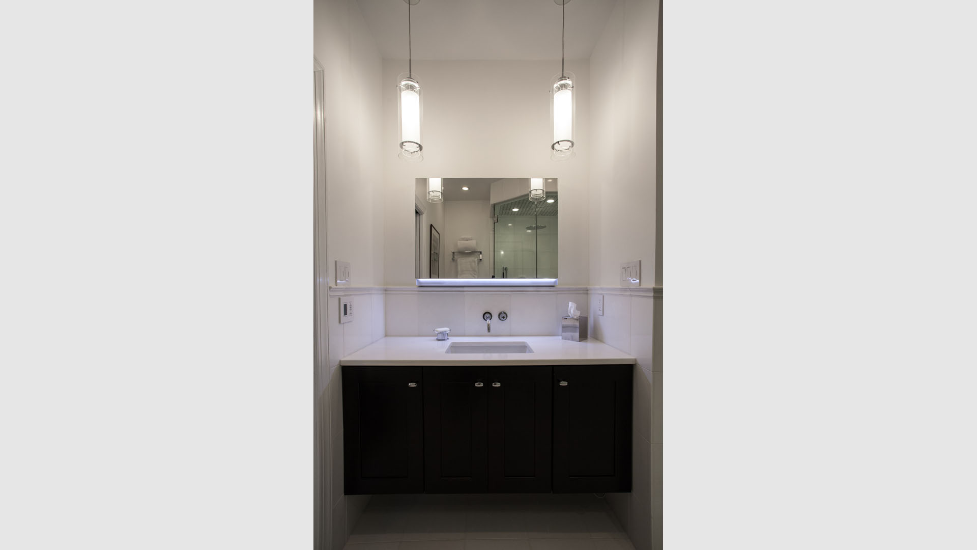


BATHROOM-409
In this project the powder room was revamped and through a pocket door and relocating toilet and sink we implemented a three dimensional wall of chipped marble and embedded lighting over the wall hung pedestal to give it a unique look. The mudroom was all redesign, plumbing and electrical moved across the room to create additional storage, bench and lock storage. The added counter and back splash above washer and dryer make doing laundry and folding a lot easier.
Both second floor bathrooms were gutted and redesigned to allow walk in shower stall instead of the builder grade tub, doorway and plumbing stacks moved around for clear access to bathroom from both bedrooms, smart use of large size marble floor and walls , better lighting, slick vanities, sink and faucet all have been highlighted in this project.

 before and after
before and after