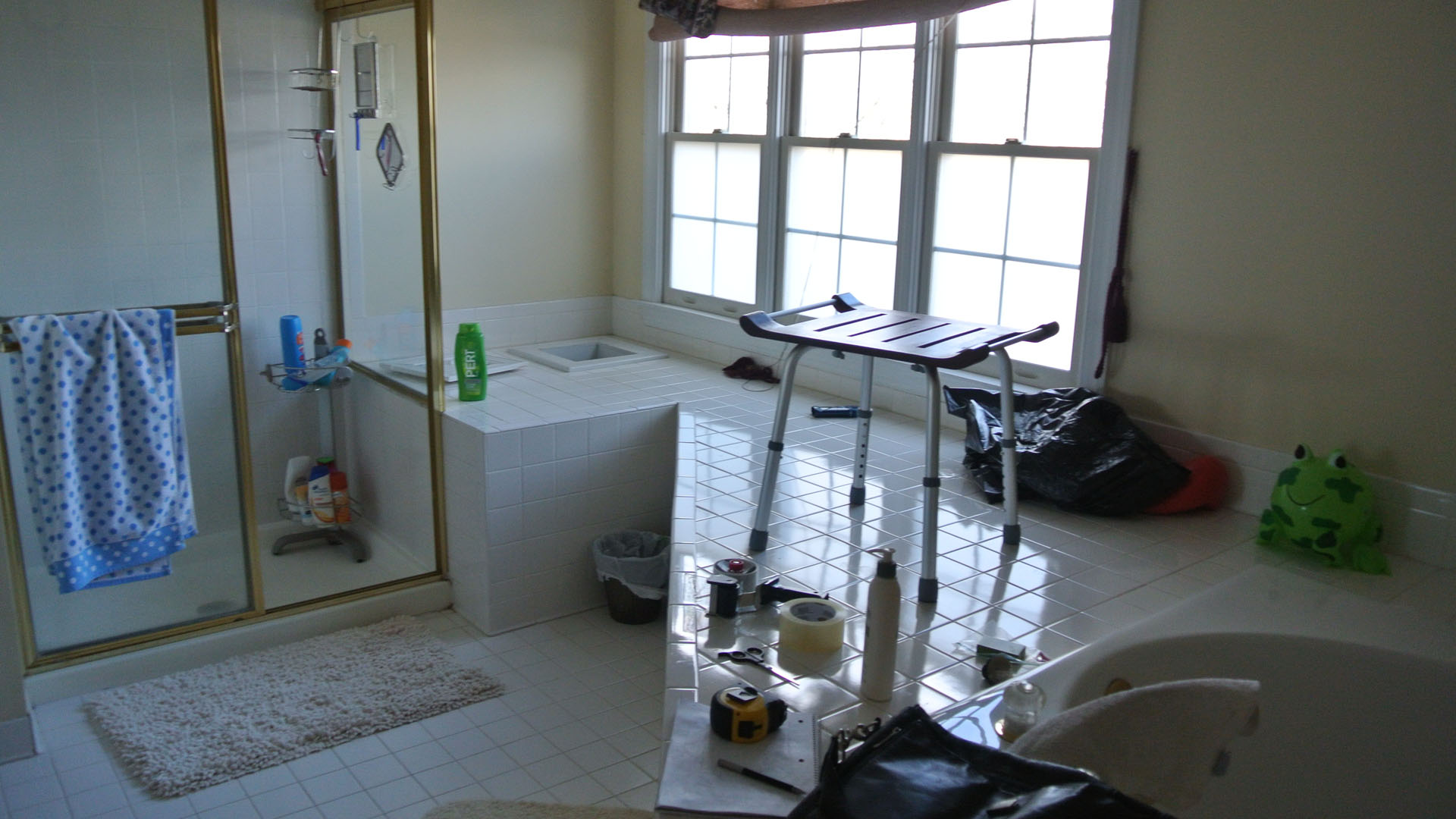BATHROOM
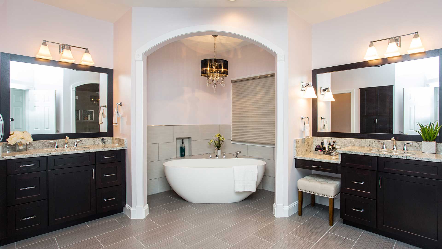
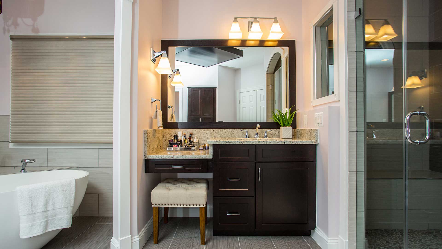
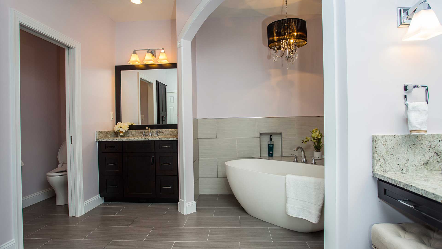
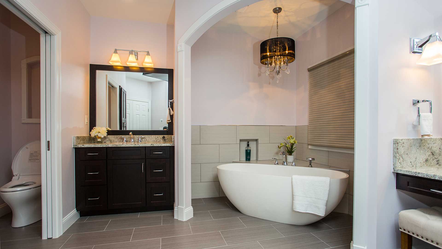
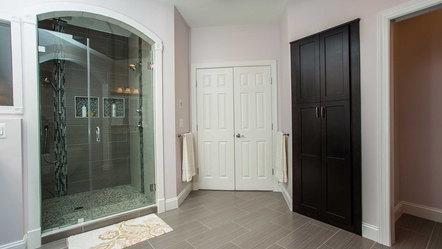
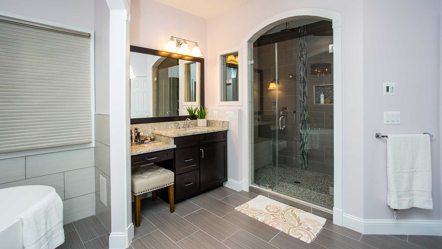
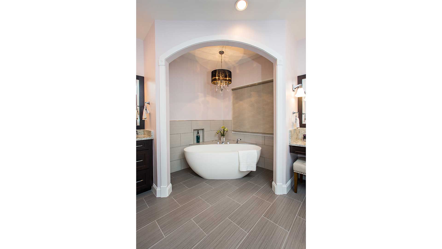
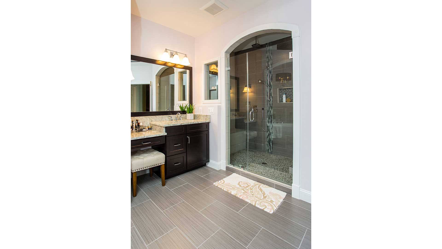
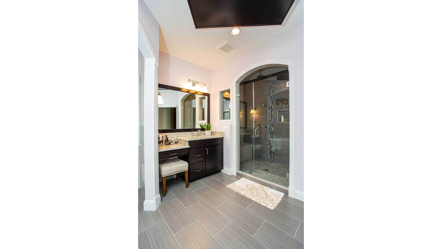
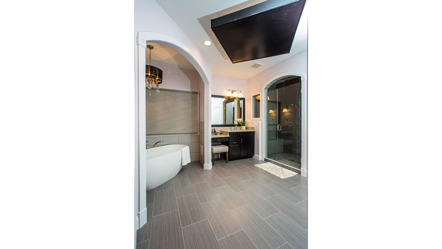
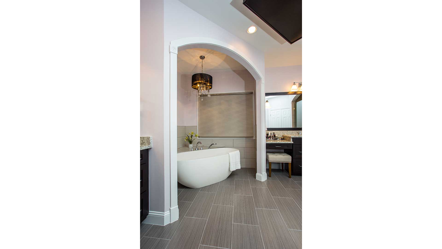
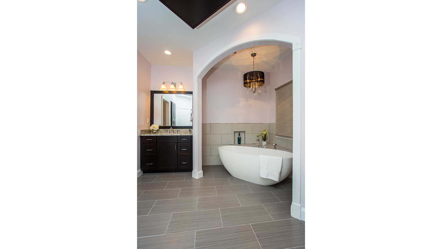
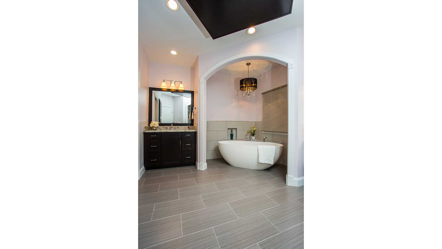
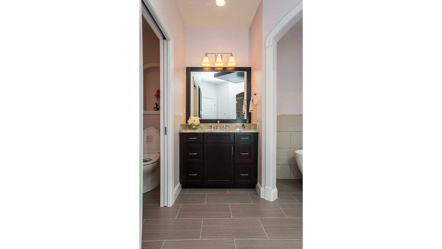
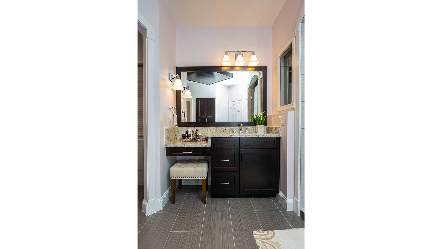
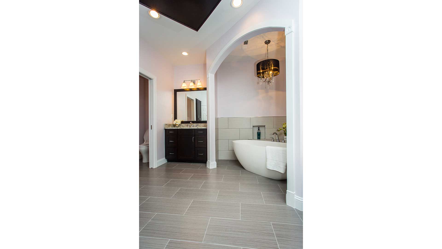
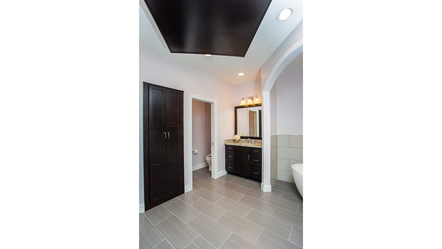
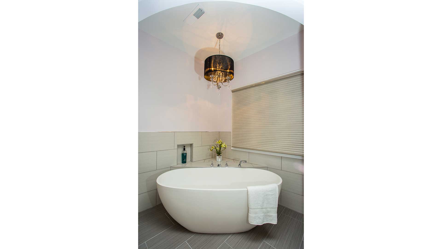
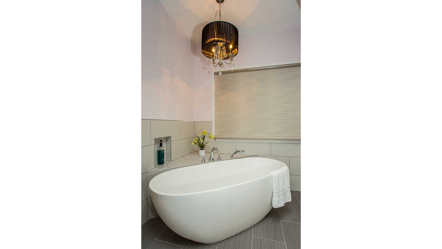
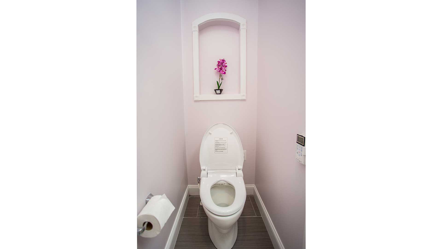
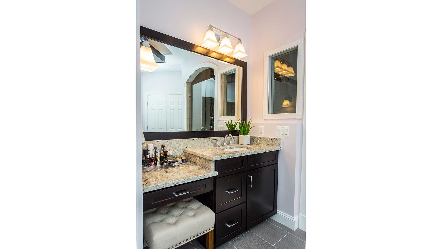
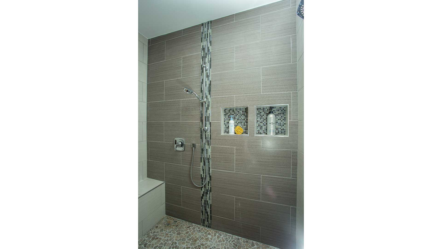
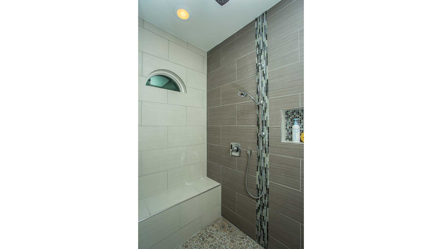
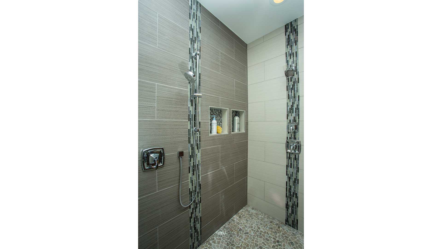
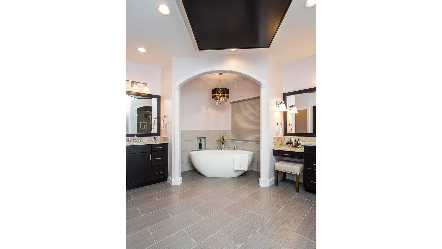
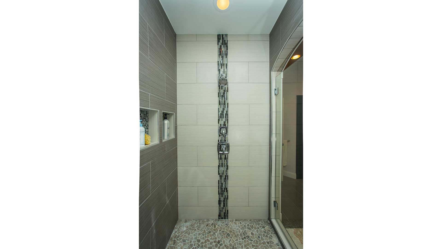
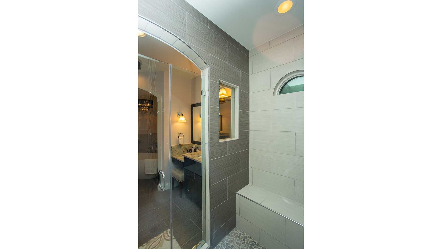
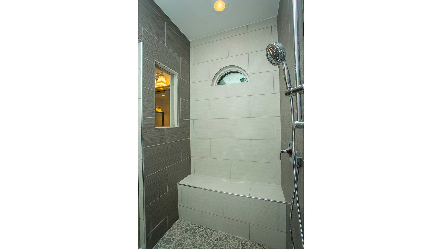
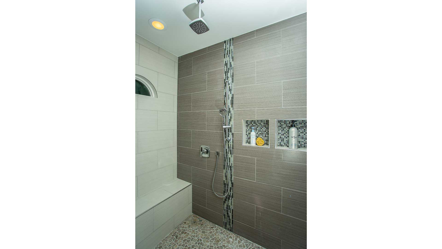
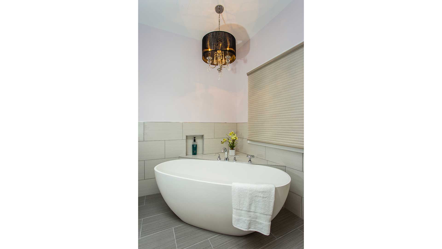
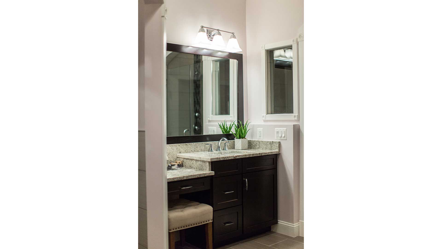
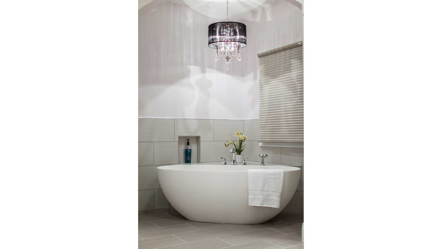
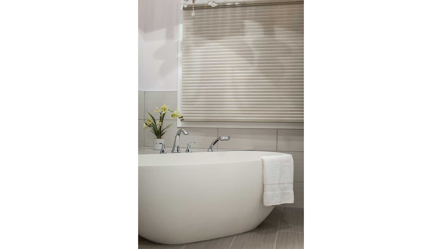
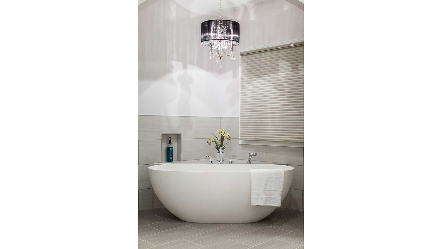
BATHROOM
A malfunctioning bath is what the client has been calling their master bath. With shower stall being in front of the window and tub being against the full height walls across the entrance and deck big enough to fit a bathroom inside of it.
The water closet was taking too much floor space in wrong direction and needed to be rotated.
We have relocated the tub under the west side windows, taken few feet from adjacent closet and place a large scale shower stall and built in bench in this new space, we have installed a arch transom inside the shower stall to allow light in there.
The water closet space was rotated to allow space for new free standing Tub to be located diagonally and space to create vanity space for the husband.
One the east wall a large space was opened up for her vanity and make up area to be installed.
Designer has suggested linear 12’x24’ floor tiles and a complimentary horizontal tile for rest of was accented with rain fall galls stall inside the shower area.
Archway was separating the tub surrounding area from rest of the bathroom with an overhead hanging chandelier has glorified this corner.
“ A journey to Oasis” is what we have called this project,. Archway over shower, arch transom and one above tub area, illuminating tub, tile and fixtures are contributors to this title.
Now more than ever they get to enjoy their Master bathroom and feel at home.

 before and after
before and after