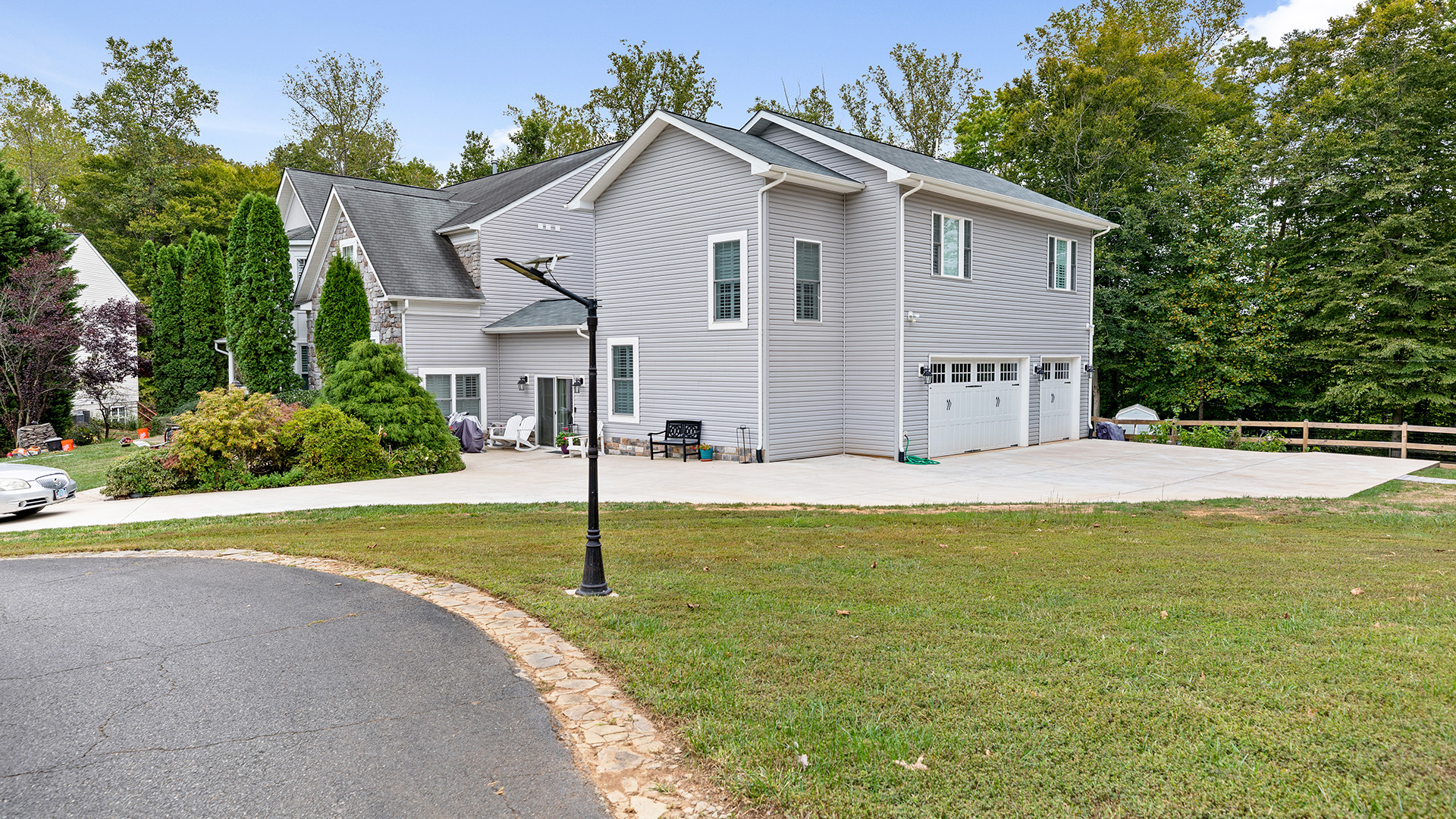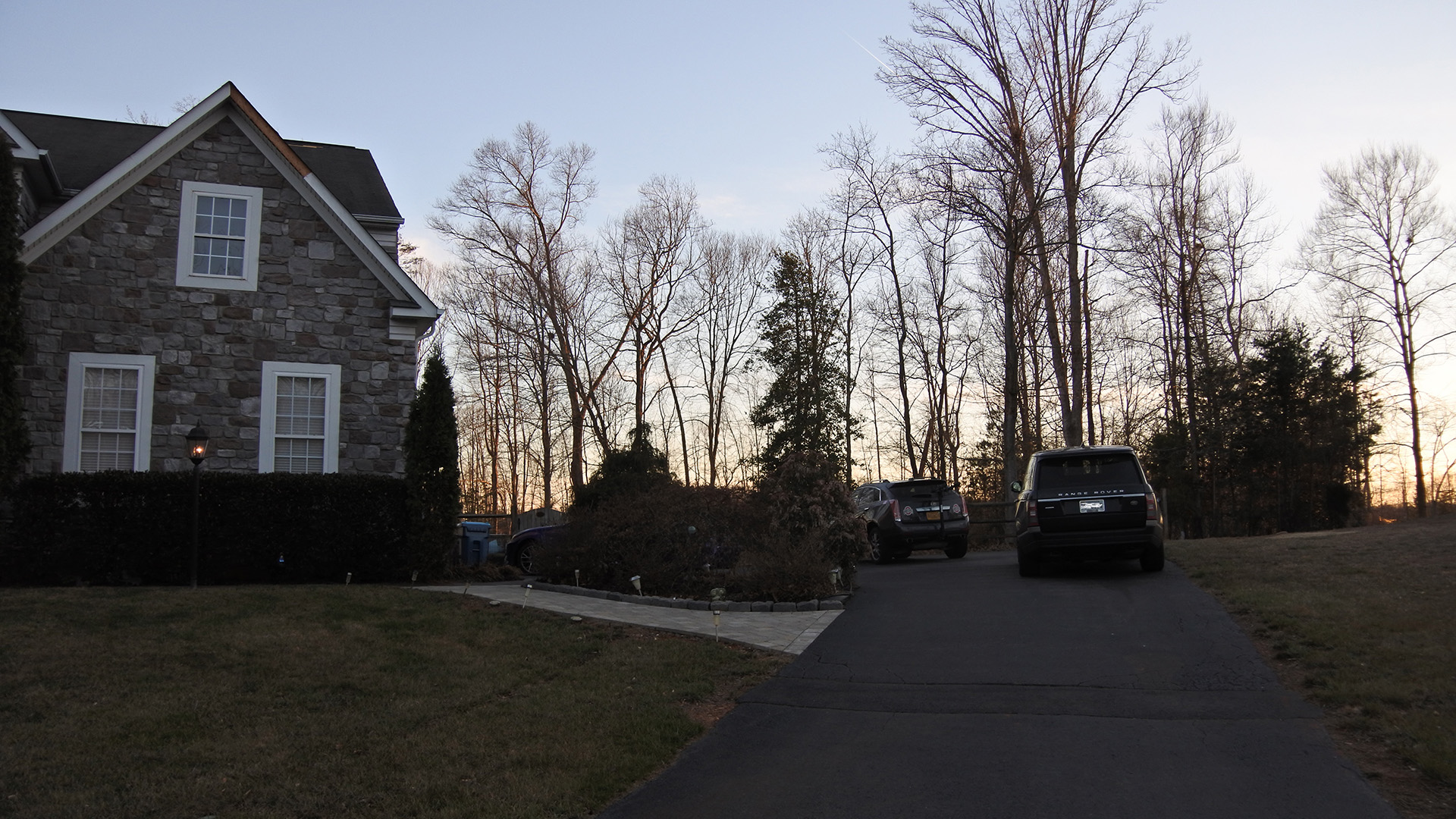Home Additions – 2303




















Home Additions – 2303
This couple owned five-acre home in Manassas, VA. They were planning to move their mother in with them, but the current home was neither comfortable or accommodating for her stay.
They wanted to combine this project with couple other plans that they had in their mind. Converting their old two door garage to a main level gym with full bath to got out their small room from their basement. And adding three door garages while building a mother-in-law suite above it for their mom to move in with them. The age in place was very important for her and she wanted her own space and her independence.
So, it began with designating a new space on right side of the property to accommodate it all. Lot of trees to be removed and clear the lot, in ground gas tank has to be relocated. All electrical lines had to be routed and new line ran for new space put in place.
A big new driveway was added to accommodate three door side load garages. All new soil stack and plumbing had to be brought for new space, with new electrical panel and water heater, new HVAC for new spaces.
We build an enclosed breeze hallway with multiple French doors to join two structures together and create a seamless connection. One side lead into the front of the house and the other into a walkway connection to the backyard and pool deck.
Inside this hallway we are connected with set of French doors to New Gym space, a state-of-the-art bathroom with steam unit facilities and a room for future infrared Sauna. And the other side stairs leading to second floor apartment and her own elevator shaft. Connecting the garage entrance to second level with this new Elevator system was her bonus of all.
The second-floor apartment equipped with her Master bedroom suite a walk out balcony and staircase connecting to all action at pool deck. The front end was living room with a linear electric fireplace and stacked stone front and kitchenette for her independent use. A large bathroom with linen closets and a walk-in closet is covered with 5″ wood planks, crown molding and lots of amenities.
The seamless connection of front and side elevation with use of water table stone and siding has brought a gorgeous the curb appeal to this project.
The old laundry room was converted to a wine cellar connecting into the kitchen while all plumbing for second floor laundry room was added for their convenient.
This addition has brought this family together a lot more than they could imagine, added lots of new features and improved upon their investment in lot of different ways. They are getting to lay at pool, while mother-in-law sitting on the second-floor balcony and watching the grandkids run around is priceless.

 before and after
before and after