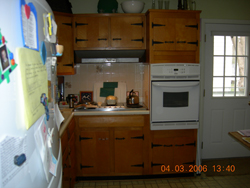Kitchen 106 Gallery
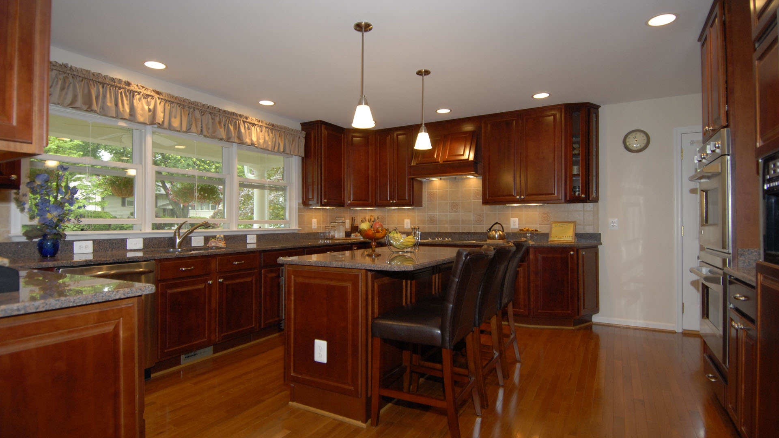
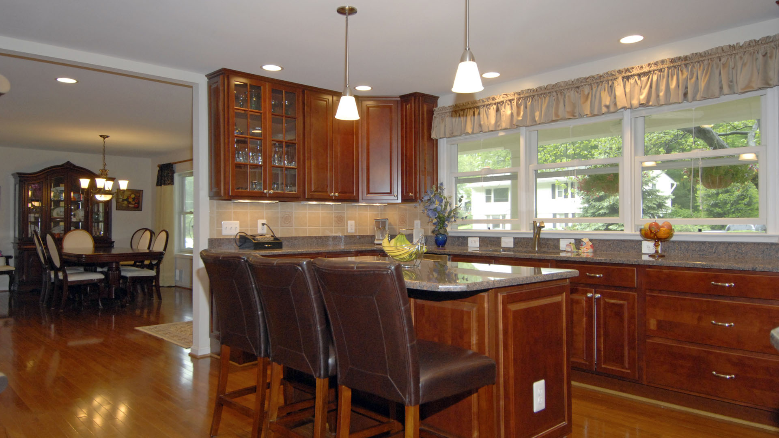
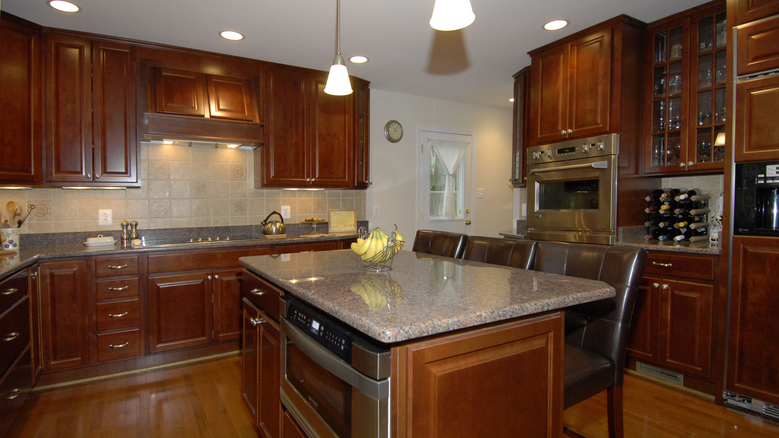
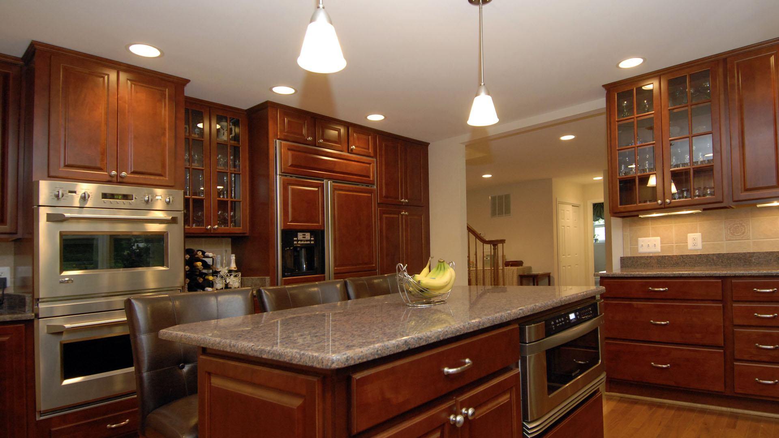
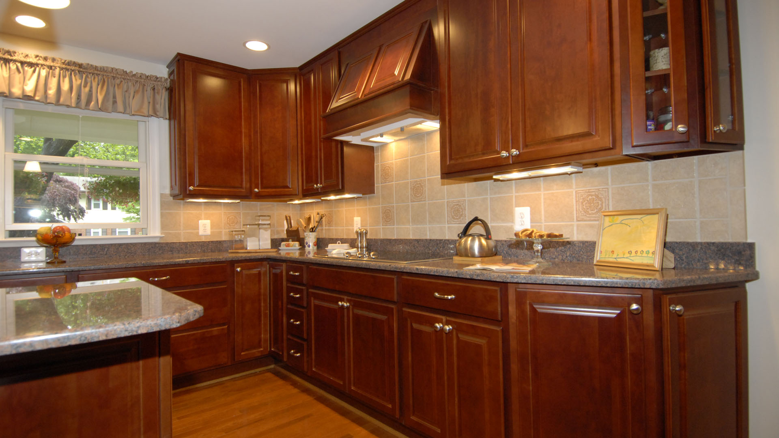
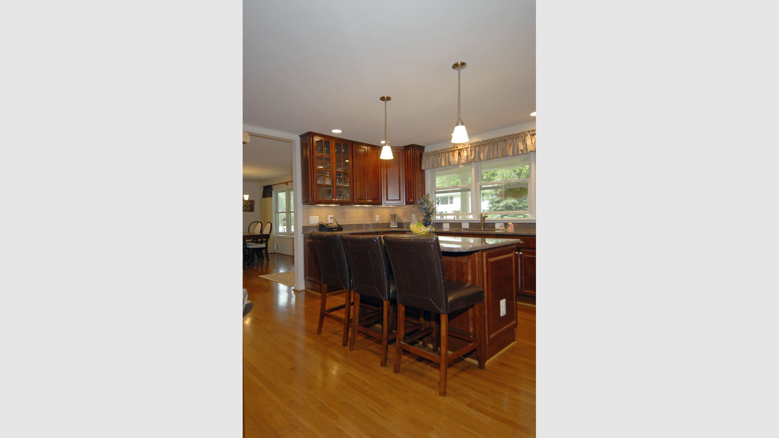
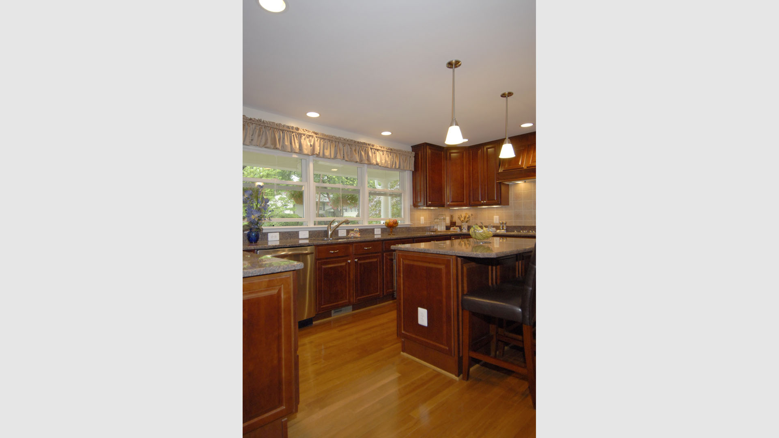
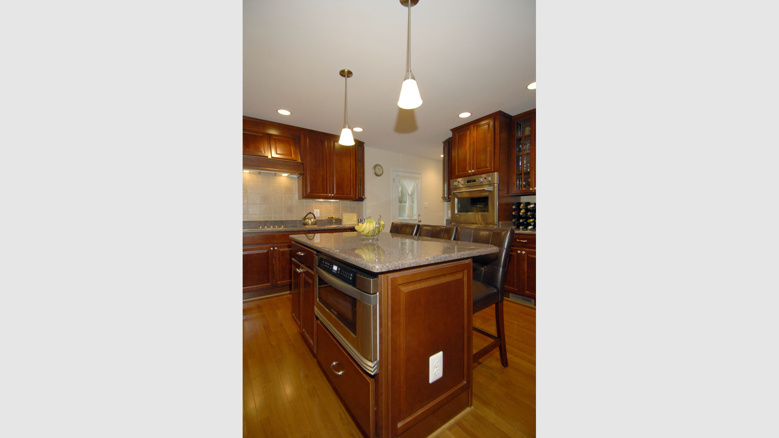
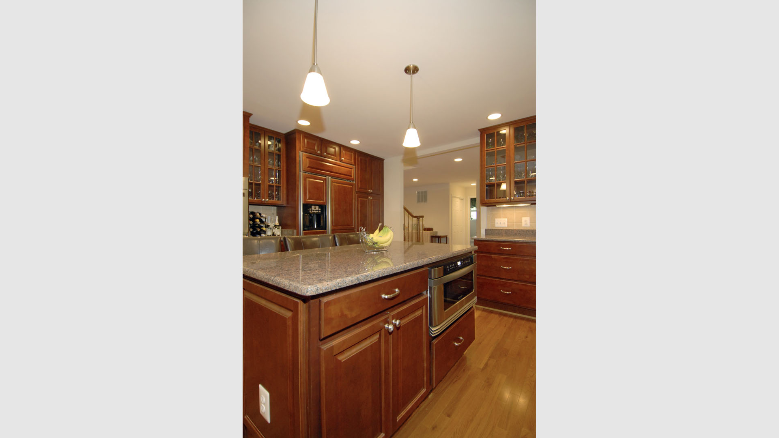
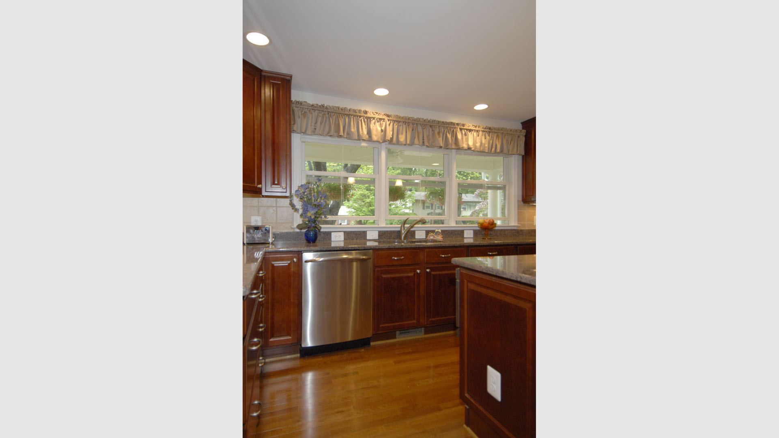
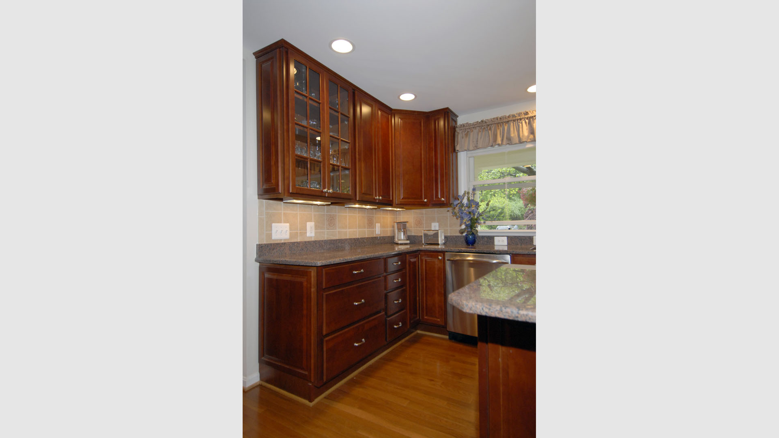
Kitchen 106 Gallery
This kitchen remodel was part of a whole house remodel of a very small home in Vienna. The original kitchen was a fraction of the size, and took up a small corner of this space. The doorway into the kitchen from the foyer was too small for more than one person, and made the kitchen feel even smaller. We moved the walls, widened the doorway, expanded the cabinetry by removing the soffits and installing cabinetry on all of the walls. The front windows were kept, but replaced with energy efficient ones, to allow the maximum amount of natural light into the kitchen. We also widened the passage to the exterior door, which also serves the basement stairway and the adjacent passage to the back portion of the living room. We installed the recessed lighting and pendant lighting to brighten up the kitchen, and an island that the family can use for breakfasting or for the kids to do their homework. The new appliances are all energy efficient, and there is some display cabinetry with glass doors, to break up the expanse of upper cabinets.

 before and after
before and after