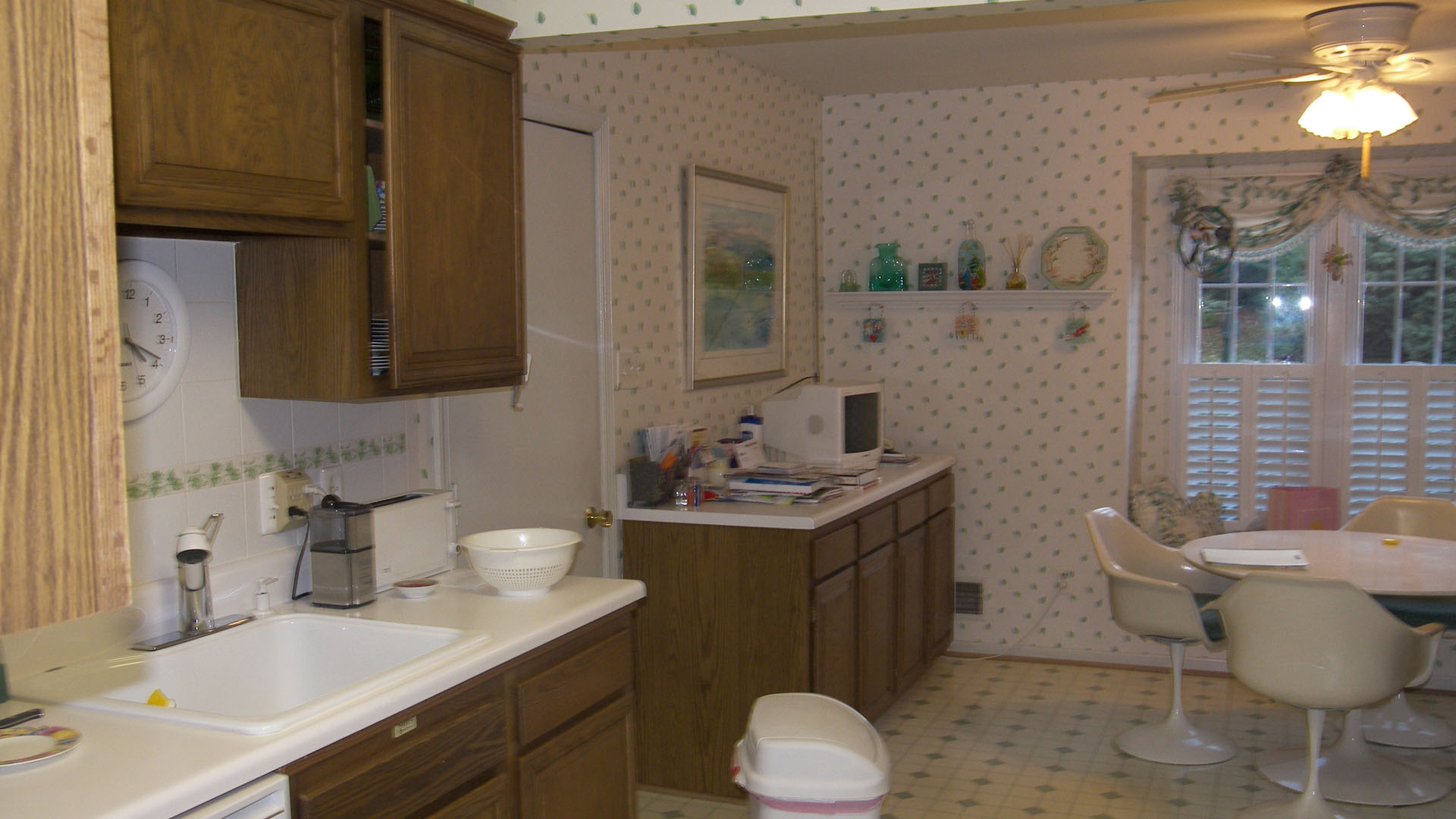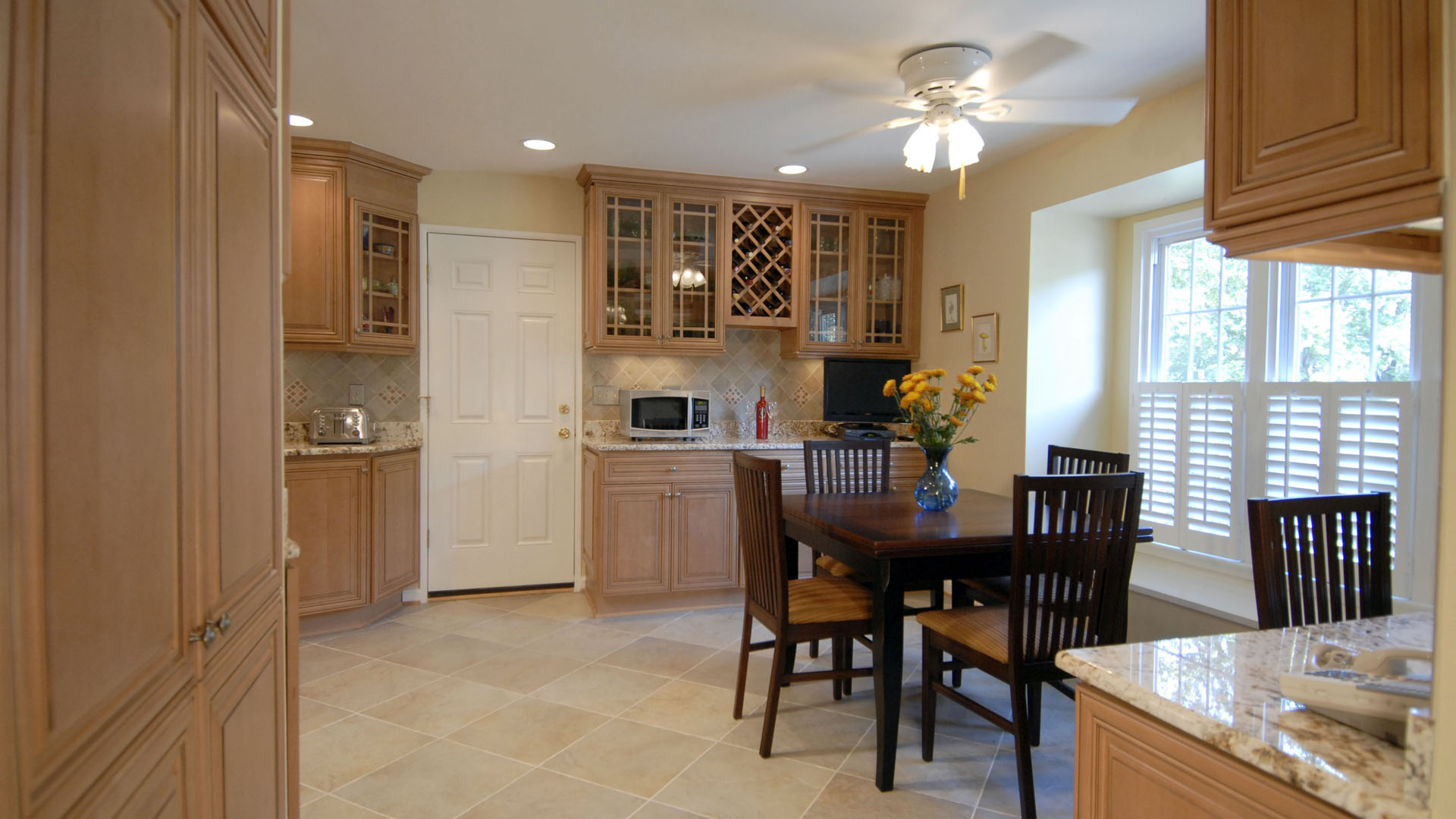Kitchen 110 Gallery
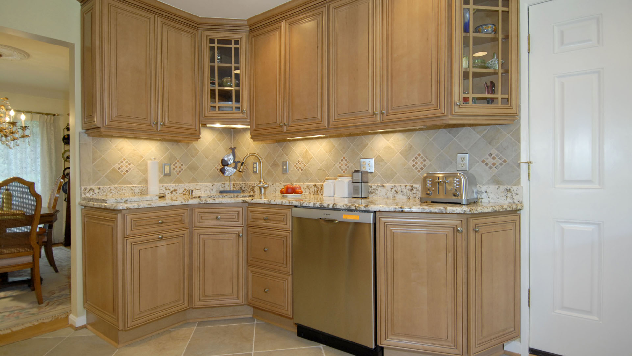
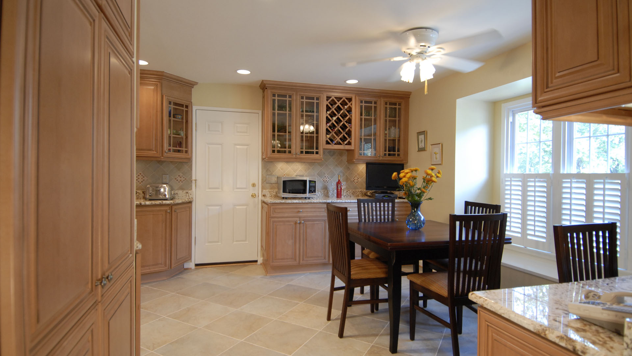
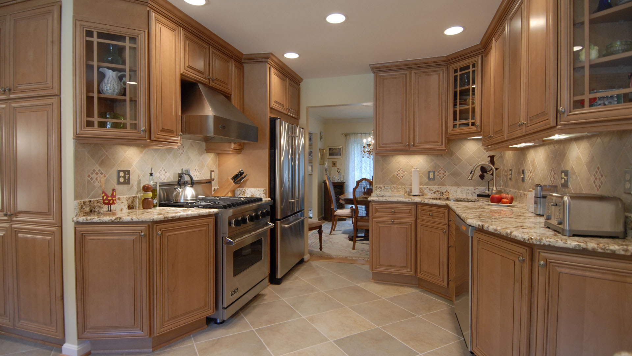
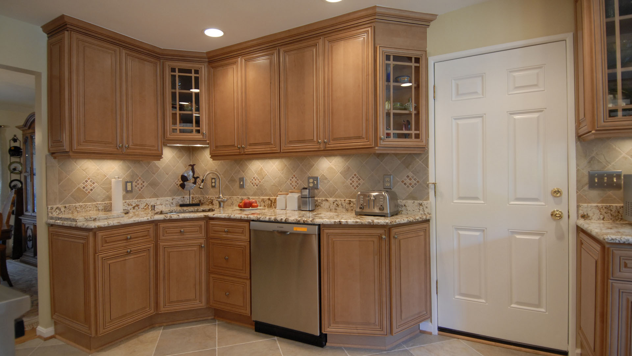
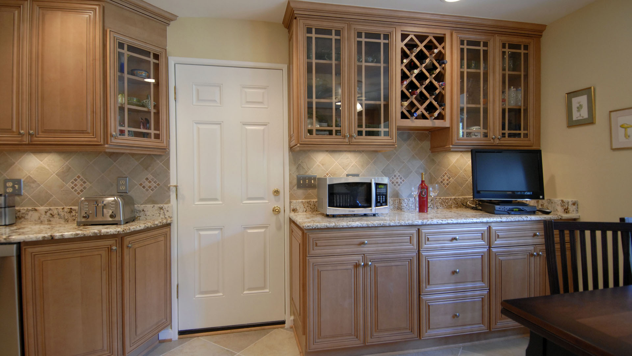
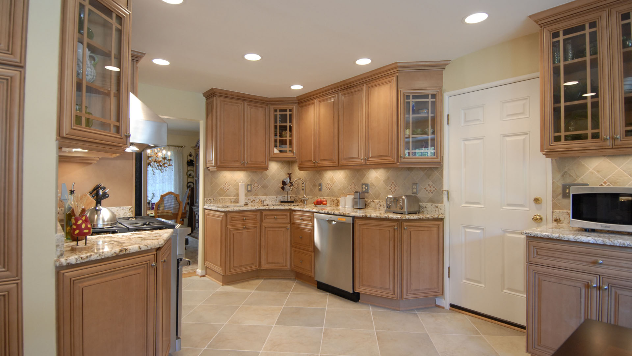
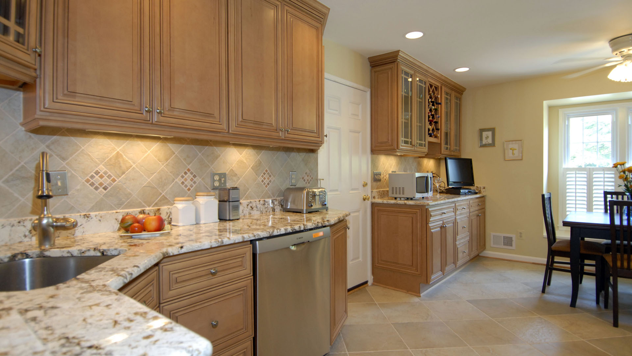
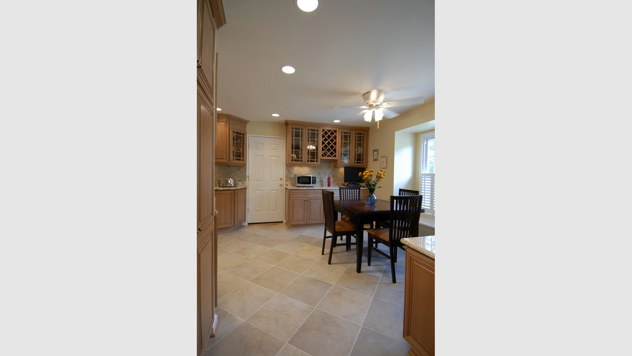
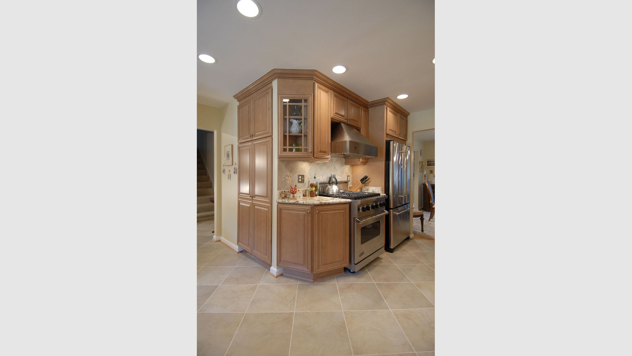
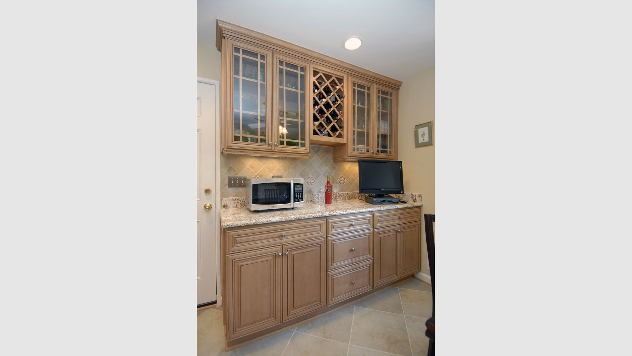
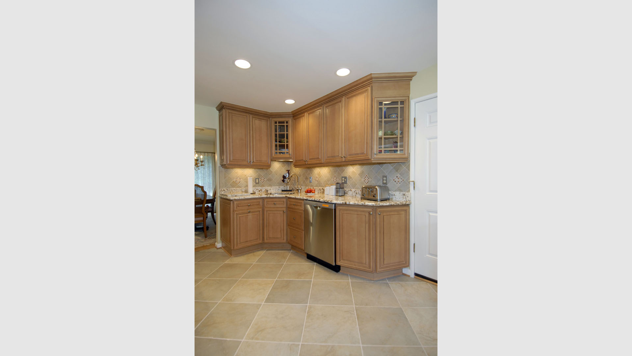
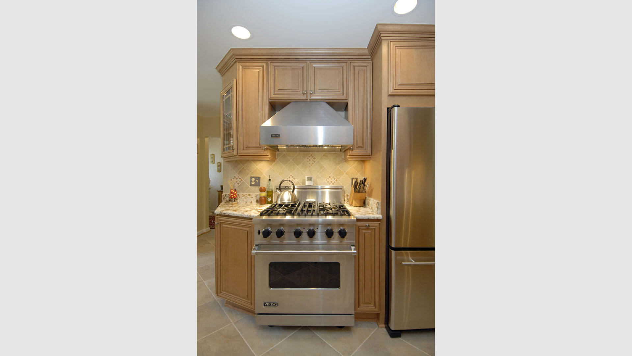
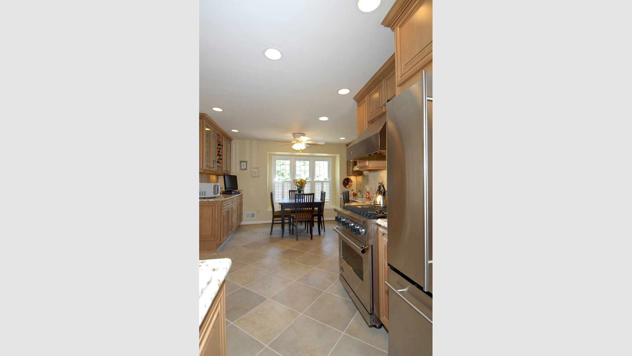
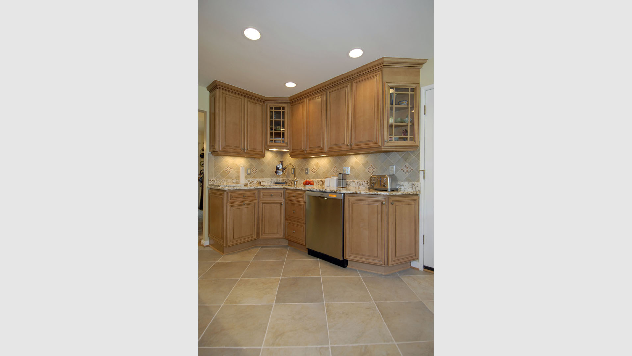
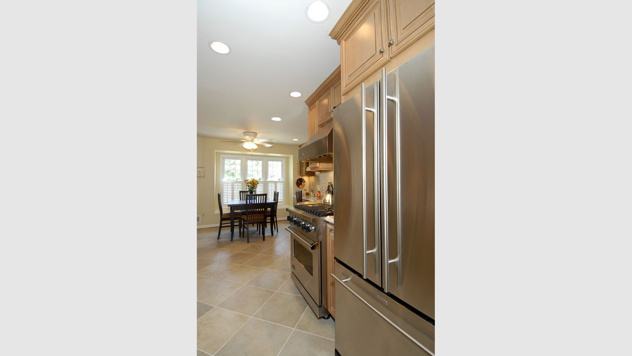
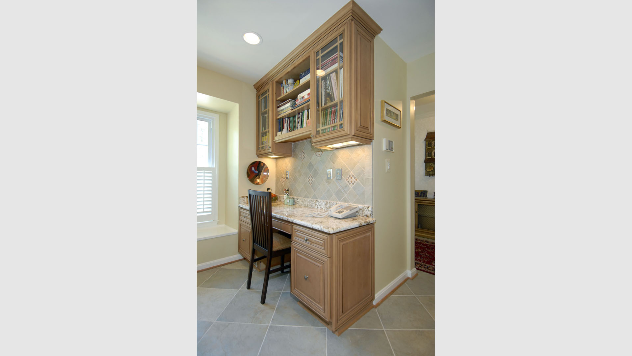
Kitchen 110 Gallery
This 1980′s “L” shaped kitchen had plenty of space, but it was chopped up and had a bulkhead cutting it right in two, and soffits that limited the storage space in the cabinets. We remove the bulkhead and replaced the support with a beam embedded in the ceiling, to open up the entire room. We installed taller cabinets in a lighter tone of maple, with glass front display cabinets and a wine rack, as well as a serving bar, with granite counter tops. The pantry cabinets are inside the main doorway into the kitchen, and give them multiple times the space of the old pantry. The backsplash tile is tumbled limestone, with a decorative mosaic pattern interspersed, and the upper end cabinets are beveled with glass front doors so they can be used for display and break up the solid doors. We installed a corner sink to save on counter space and to add interest.

 before and after
before and after