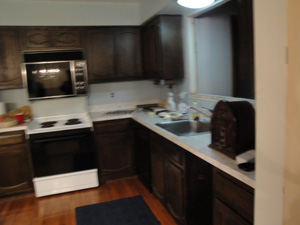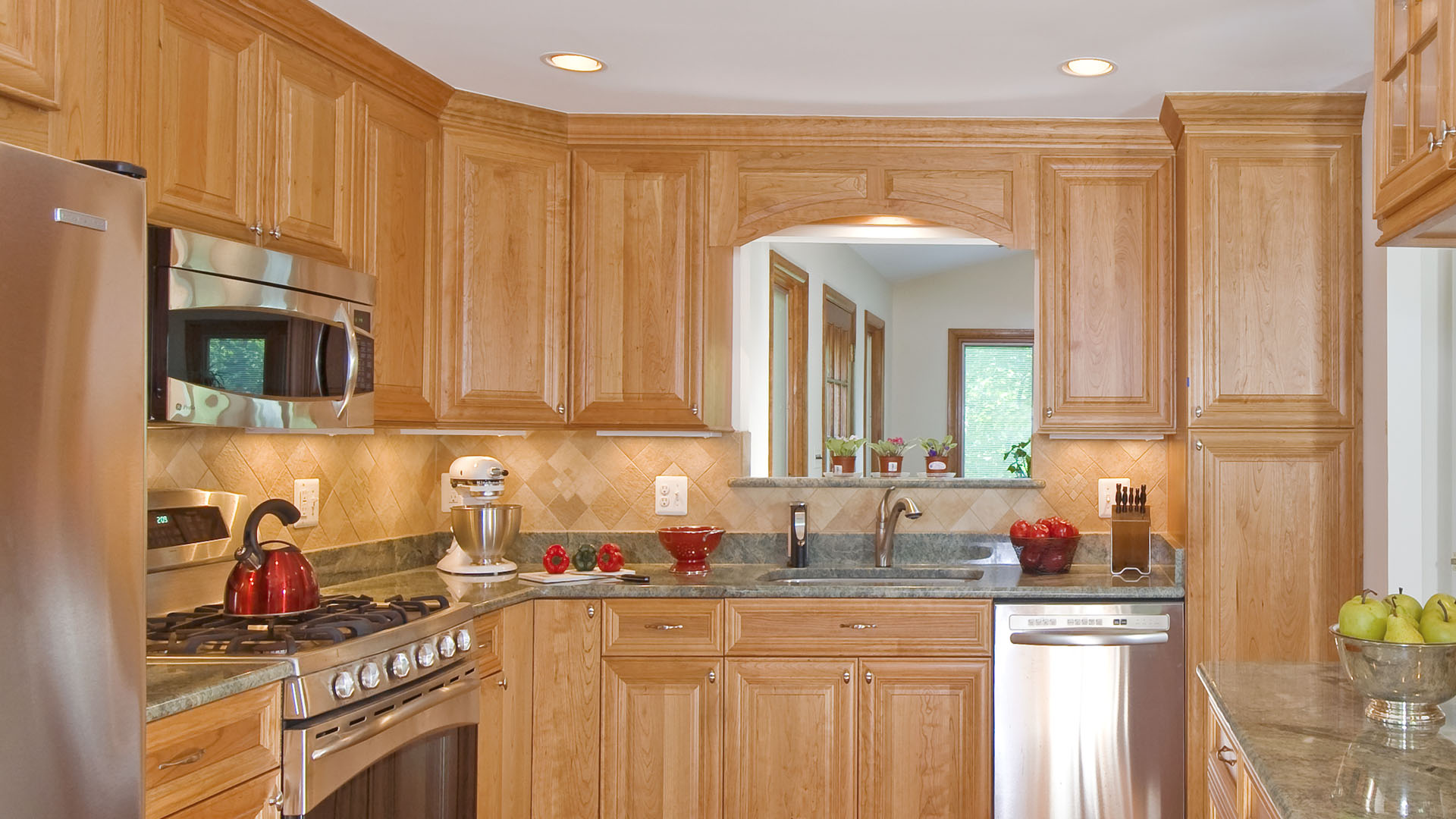Kitchen 146 Gallery
Kitchen 146 Gallery
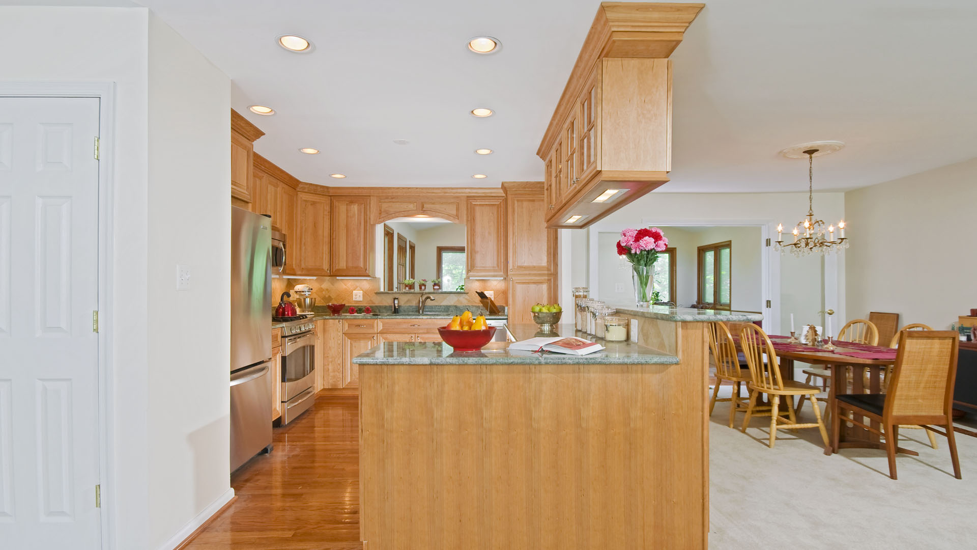
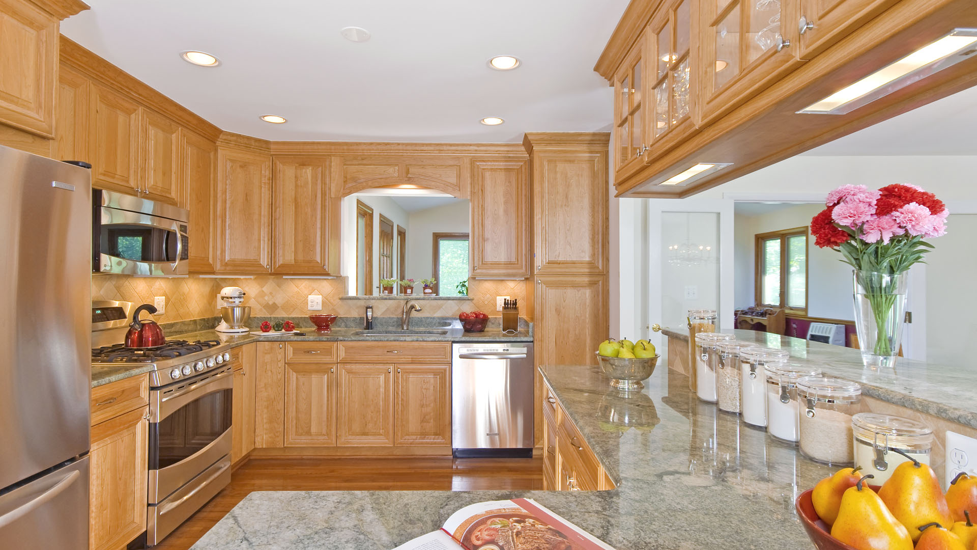
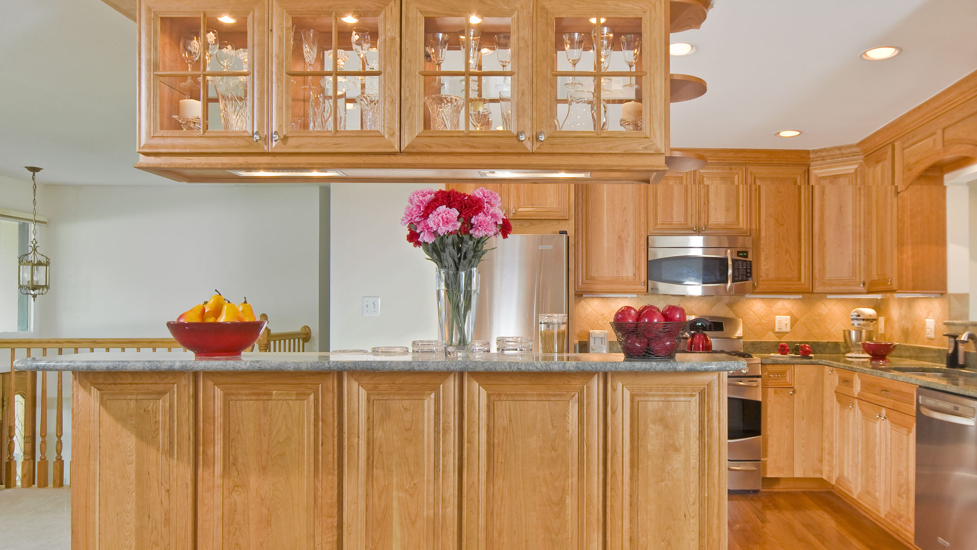
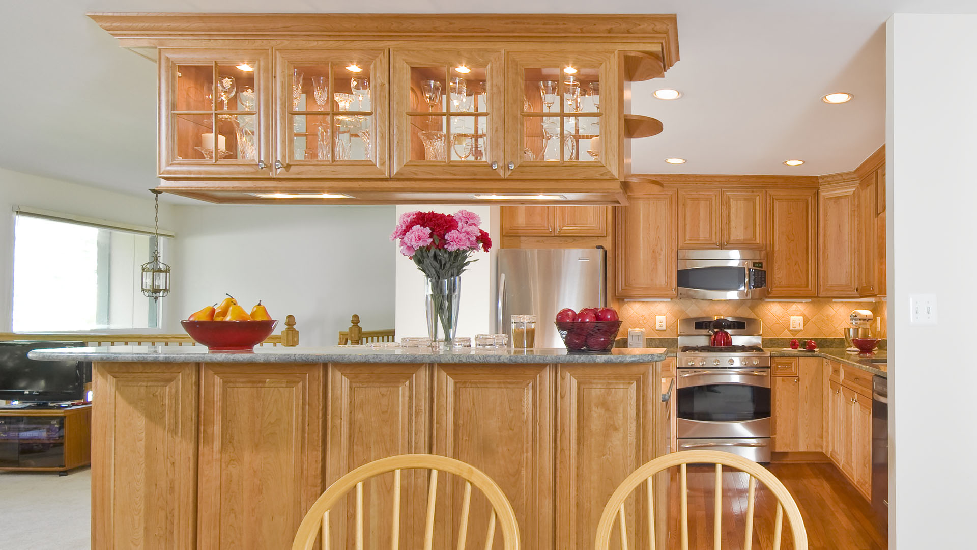
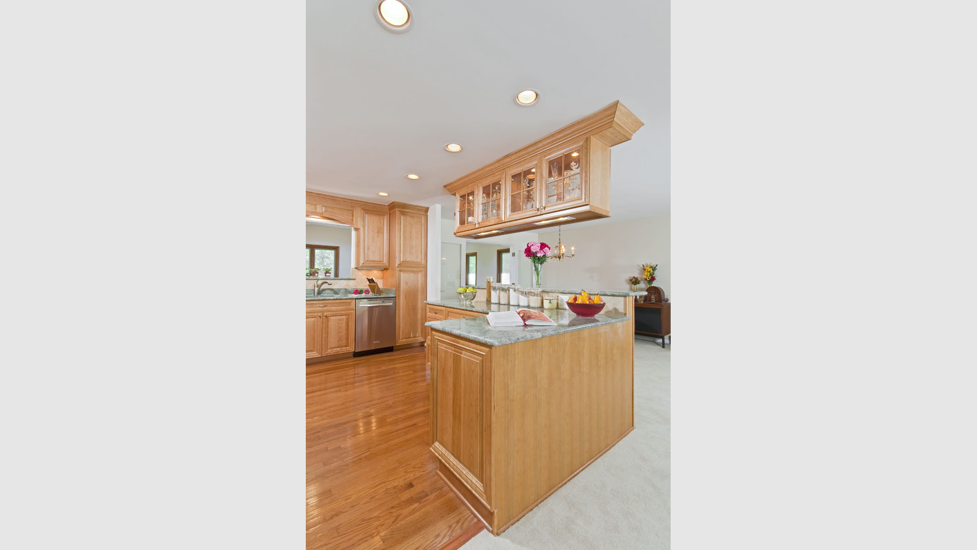
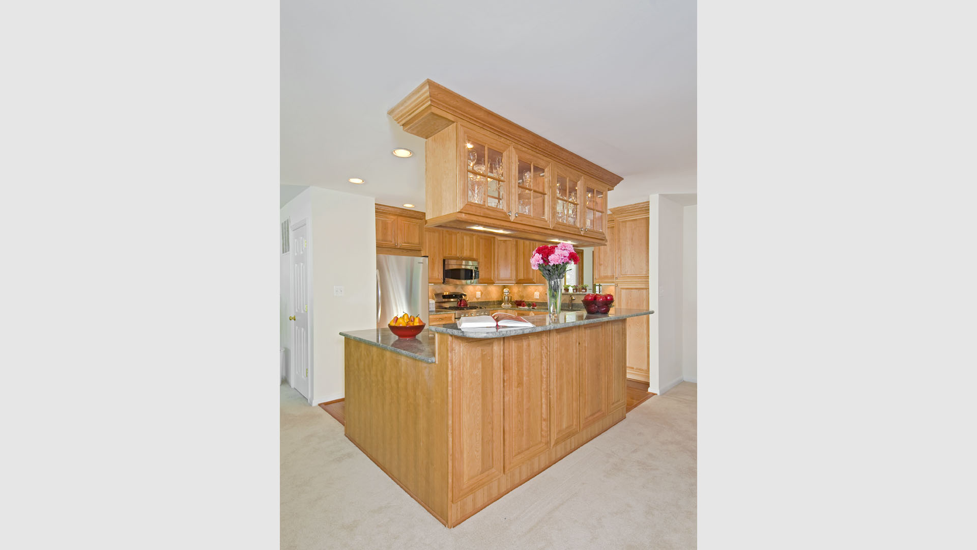
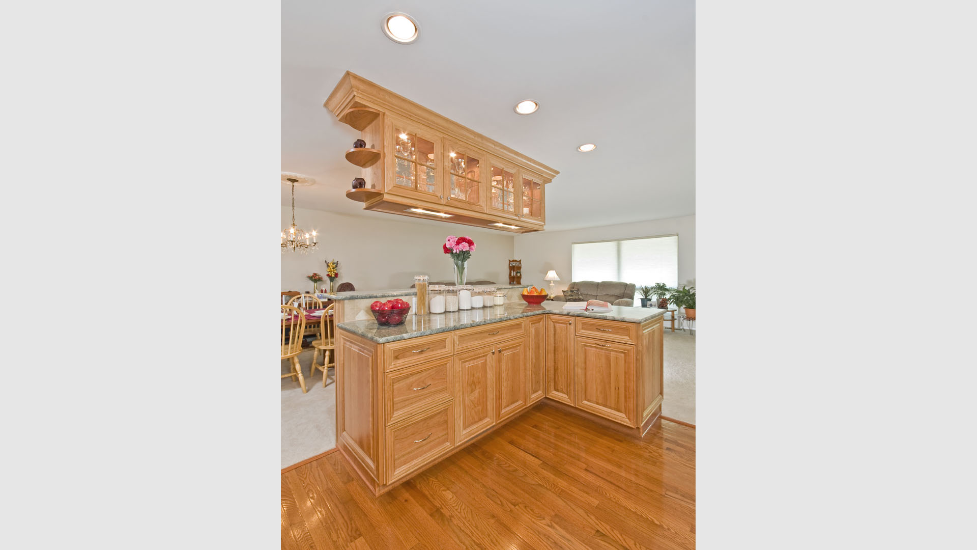
SHARE
Kitchen 146 Gallery
1970’s Annandale split foyer home just purchased by a couple that came from outer state, they wanted changes done prior to moving in. the kitchen was enclosed by a couple of walls and it was small. Two of the walls between the kitchen , dining room and living room we repositioned all of the appliances and created an L shape island in the middle by the way of using light cherry cabinetry and soft tone counter tops and backsplash we have enlighten the whole first floor. This kitchen is the heart of the home and has a very open field to it

 before and after
before and after