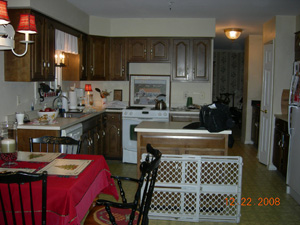2011 NARI Capital CotY Grand Award Winner
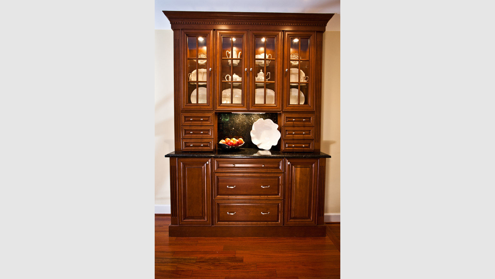
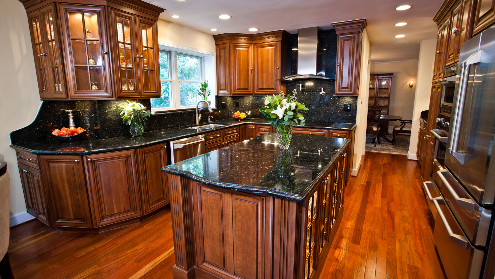
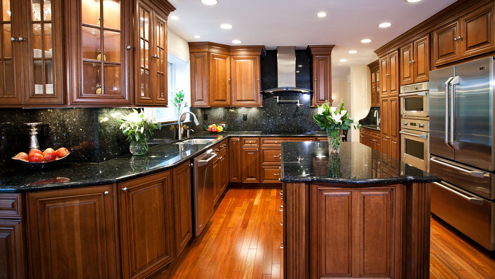
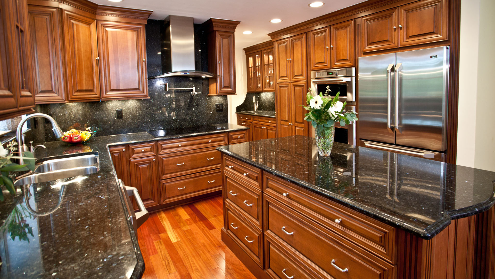
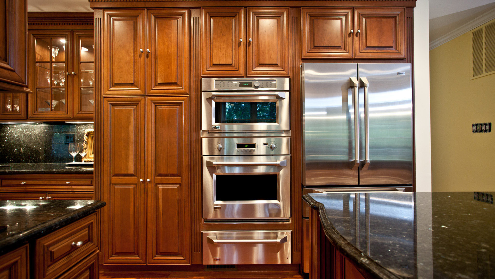
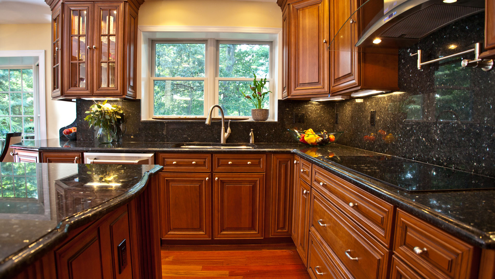
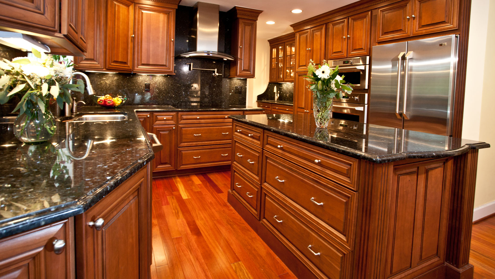
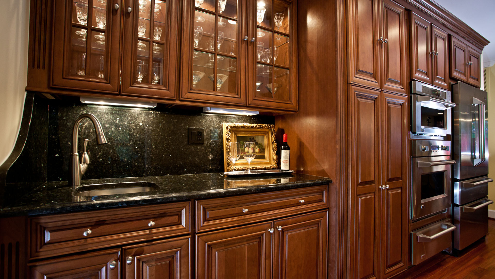
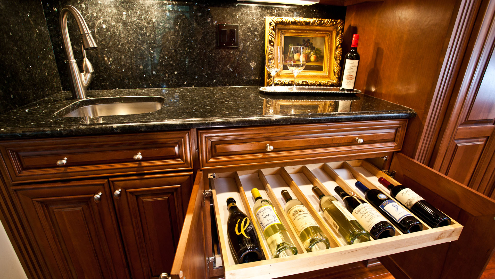
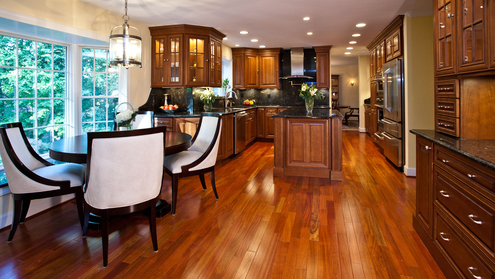
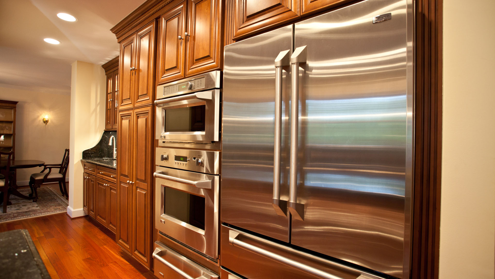
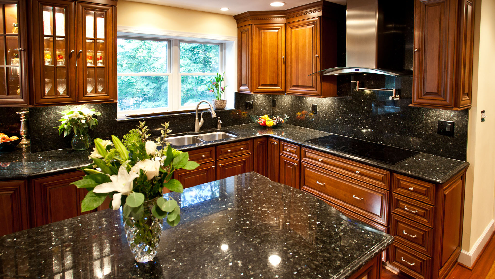
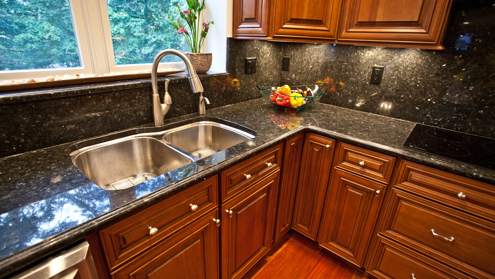
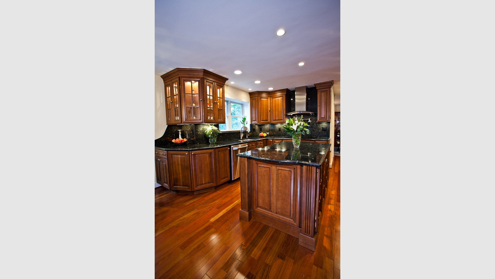
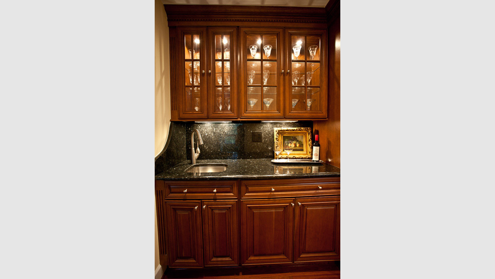
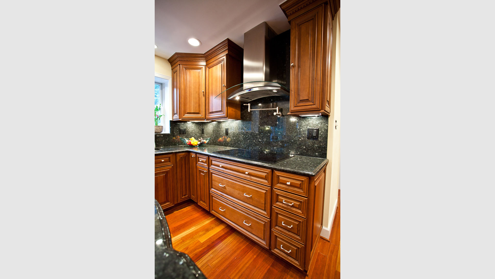
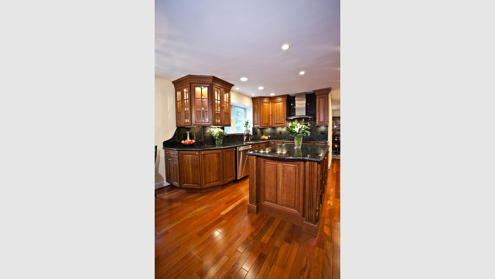
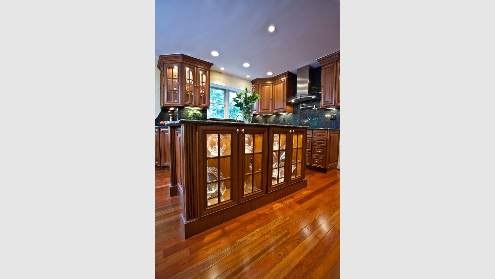
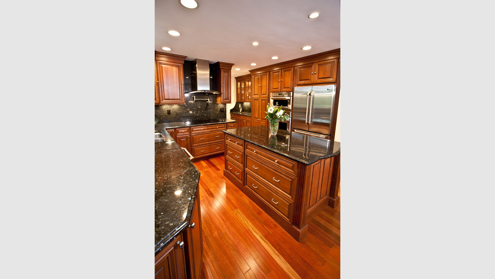
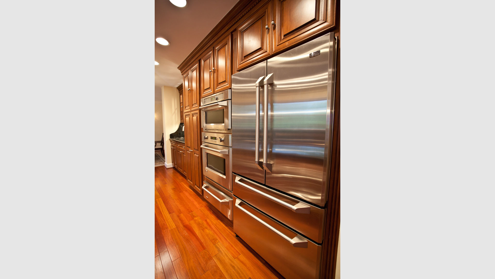
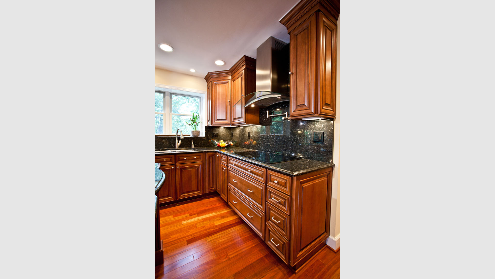
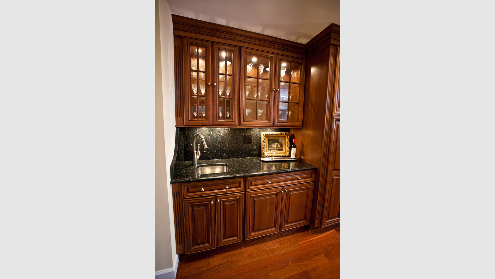
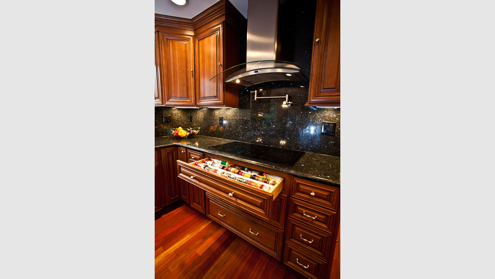
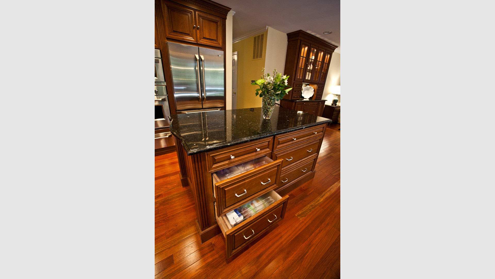


2011 NARI Capital CotY Grand Award Winner
1980 Single family home in Fairfax station was desperately needed help. Lack of space, old appliances, dark cabinets and not much of natural light getting in are to just name a few. Customer wanted more luxurious cabinets, appliances, floor, much more space and much more…
*Added a 2 ft bump out behind breakfast area to make room for larger table and better seating
*Built up 4’ floor in family room to level with kitchen floor and extend kitchen into long family room
*Installed triple large window on breakfast room and double wide windows for over the sink area all for added natural light
*Moved the south wall back by 18” to create wider kitchen, accommodating room for large island, and wall to have all pantry, double oven and refrigerator to be against
*Took down bulkhead and added taller cabinets with dentil crown molding, relocated ducts and upstairs plumbing
*Added gas line for new Stove location, ran duct into second floor joists to work with mantel hood
*Exotic counter top and coordinating stone back splash tile
*Extended recess lighting, RF dimmer switches, halogen inside and Xeon under cabinet light are some of the feature of this project
*Installed plank solid cherry flooring throughout with matching stairs
*Big Island now offers a lot more storage, built in microwave, place to display prized china and a lot more
*A second bar sink for added butler area and glass front cabinetry, as well as added hutch in breakfast are make these custom cherry glazed kitchen even more interesting
Client gets to enjoy brand new kitchen and have family and friends gather around this big island while she is preparing gourmet food s for everyone. She is proud of her prized kitchen and has been bragging about it.

 before and after
before and after