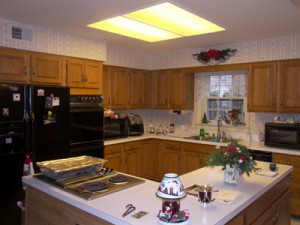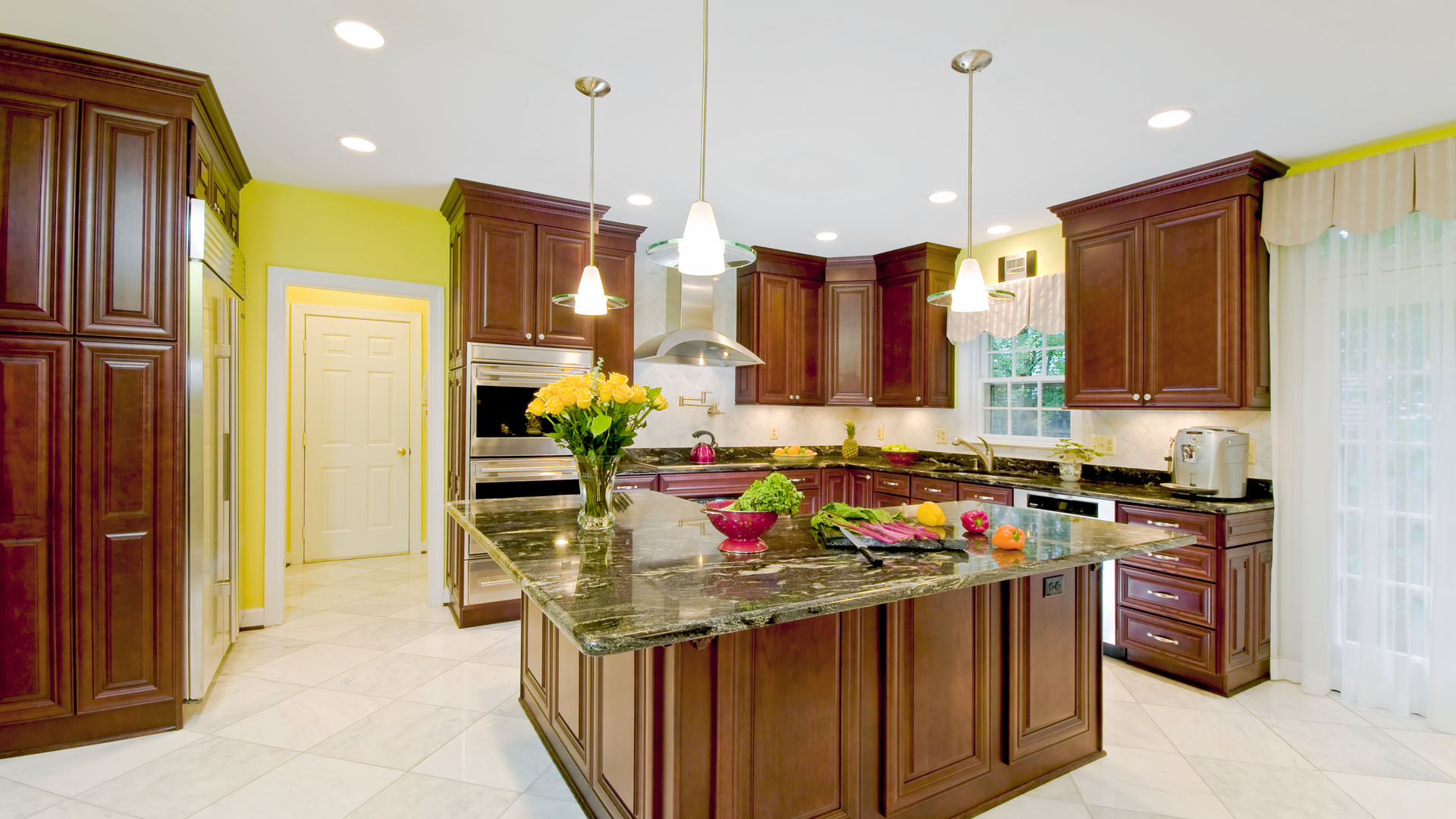Kitchen 175 Gallery
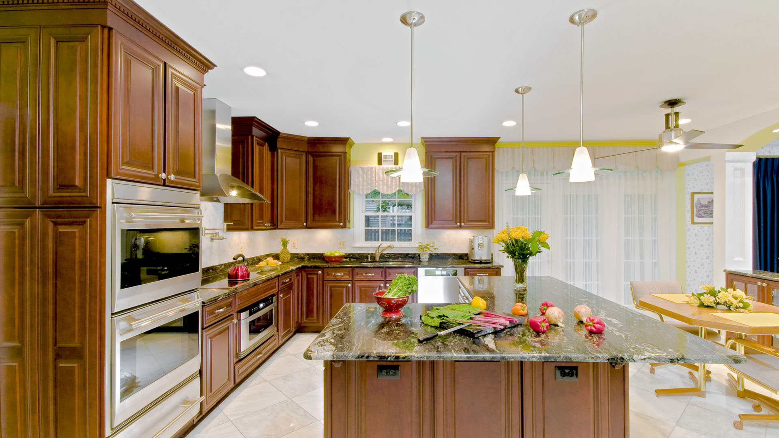
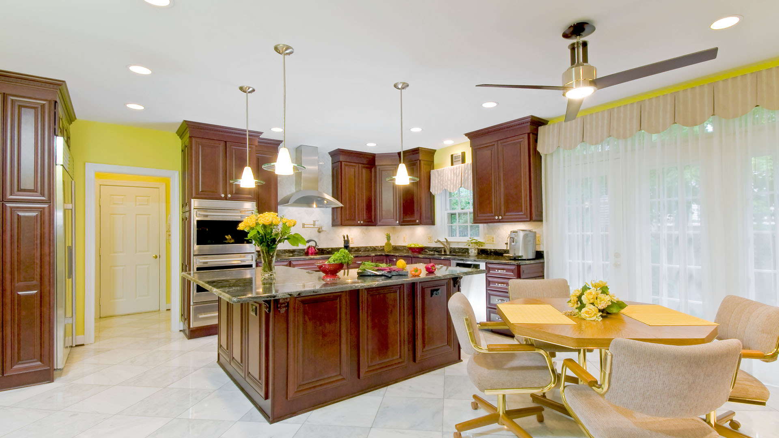
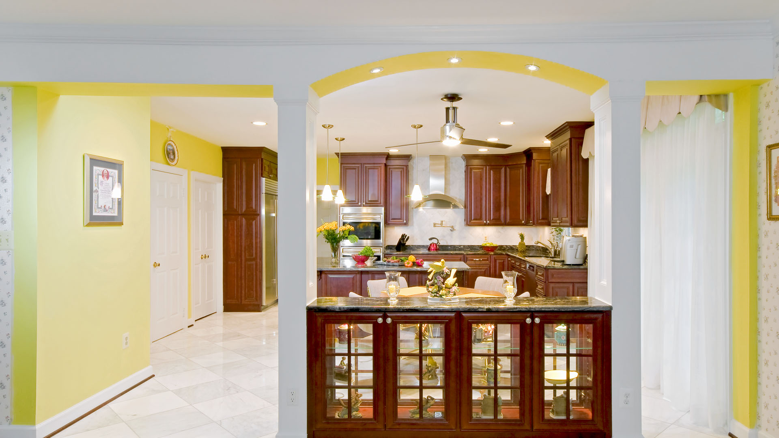
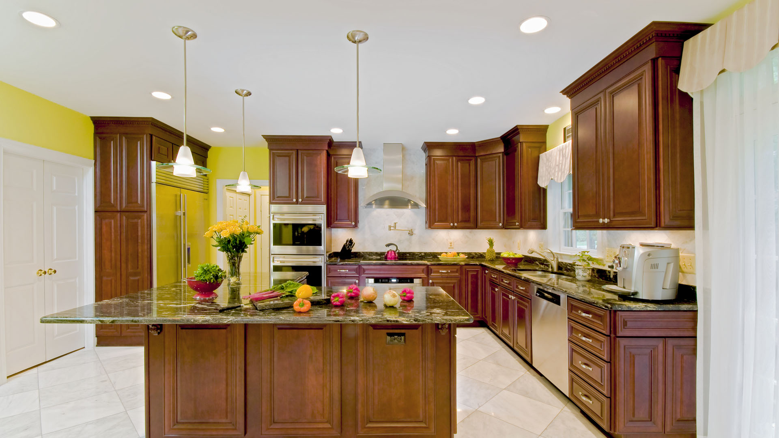
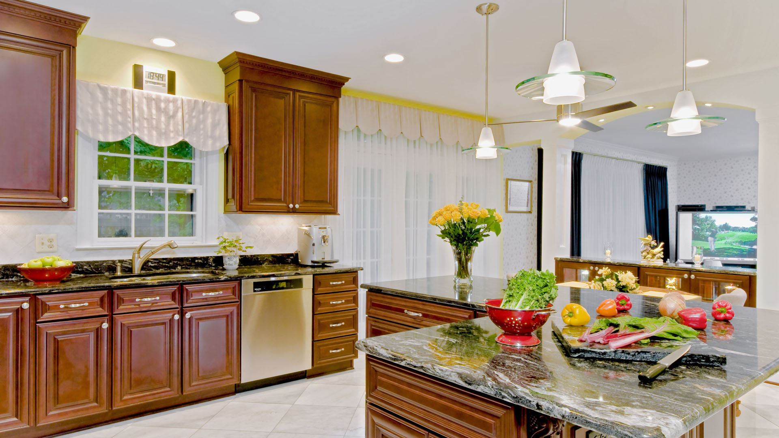
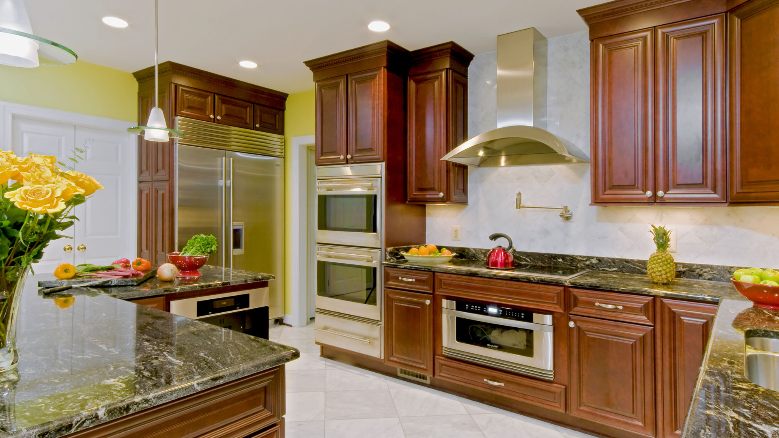
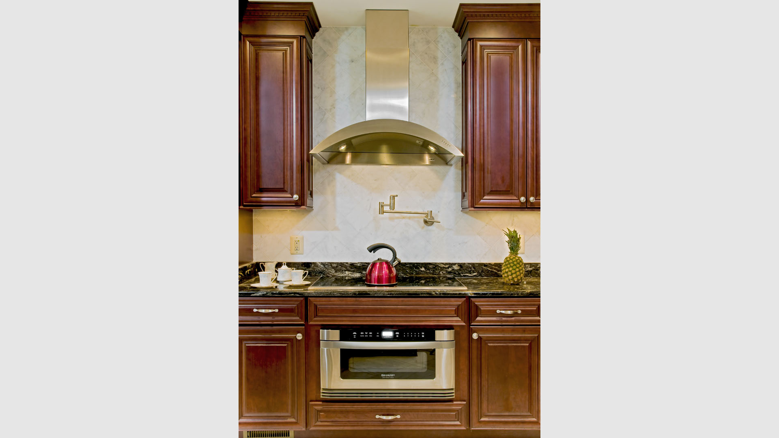
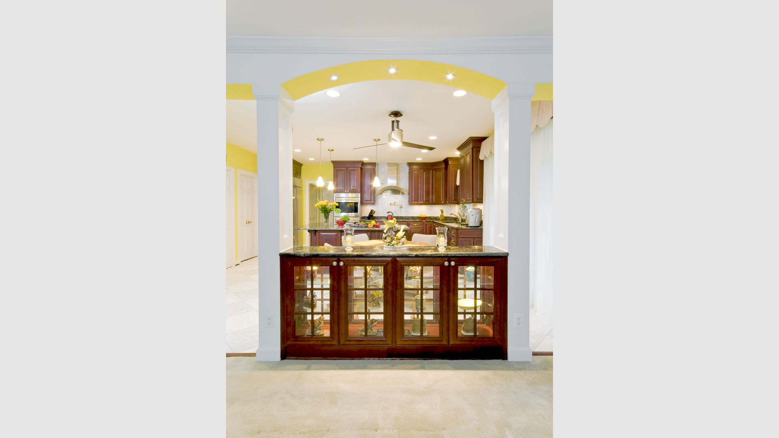
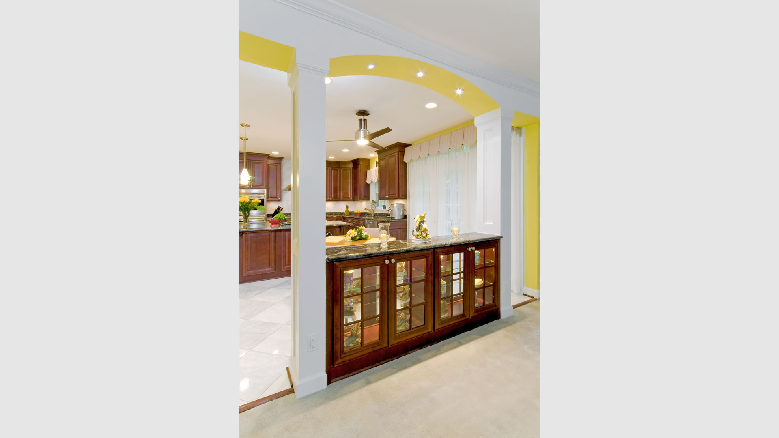
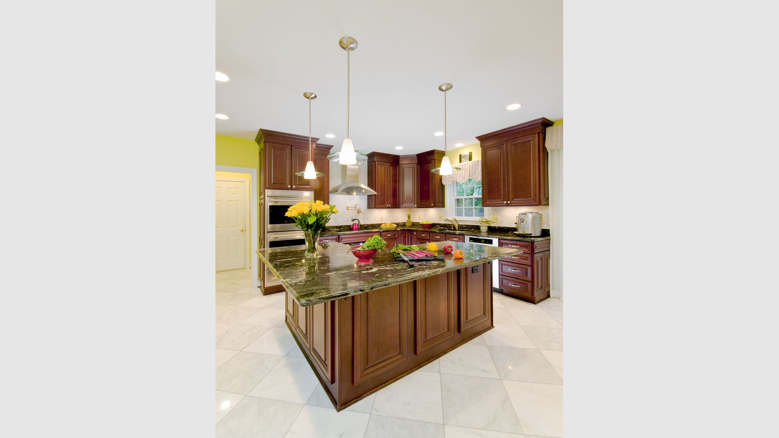
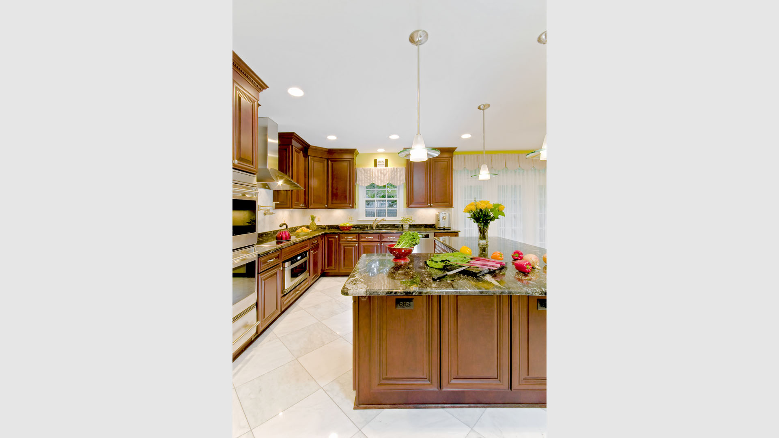
Kitchen 175 Gallery
Kitchen Remodeling
[PROBLEM]:
Owner of this Clifton (VA) production house were seeking a substantial upgrade in
both the functionality and aesthetics of the existing 14 x 22 kitchen as follows:
Dropped ceiling and narrow breakfast area make a restricted footprint seem even smaller;
Ceiling-flush bulkheading and the lack of useful cabinet storage causes
on-going clutter, inhibits working surfaces;
Original builder grade cabinets, surfaces, flooring add up to an interior
that is noticeably worn and dated;
Electric-powered L-shaped cooktop island is poorly positioned relative to
traffic requirements, and inadequate for the owner’s gourmet cooking needs
Island lacks wider surfaces required for both serving and in-kitchen dining;
The floorplan is inefficient: family room accessed through a
narrow door in bearing wall is too remote; compartmentalized rooms—rather than providing privacy—cause rear rooms to seem cramped; owner wants to create visual continuum via open floorplan;
owner is seeking convenient places for high-end appliances such as
espresso maker, 48” Viking fridge & chimney hood, to mention a few
Overall, owner wants to develop an ambiance with richer accents, detailing that connotes Italianate ‘renaissance’ interiors.
[SOLUTIONS]:
The challenge is to implement a series of focused “strategic” revisions within the existing footprint that will support new use requirements. These include:
open interior sight lines by removing obstructive bearing wall between kitchen and family room; shift loads to custom-designed Syrian archway supported by decorative chamfered pillars;
reroute plumbing concealed by dropped ceiling; removed dropped ceiling; raise room ceiling height by 1.5 feet with shift entire load to integrate beam
reroute ducting as needed to eliminate bulkheading
design and build L-shaped island accommodates that accommodates espresso machine; Kitchen Aid mixer mounted on electronic lifter built in to cabinets
create interior wall elevation for new cooktop with oven hood; relocated key appliances to improve work triangles
Place refrigerator & pantry on east wall & eliminating closet
[Install new cabinet system that provides 50% increase in storage capacity
Install overhead fan
Interior finishwork includes:
White and bluish grey marble floors in checkerboard pattern leading from entrance
[Burgundy/ Bordeaux Cherrywood cabinets
Volga blue granite surfaces
Pendant lights; recessed lights

 before and after
before and after