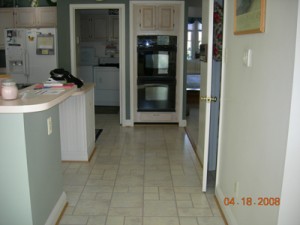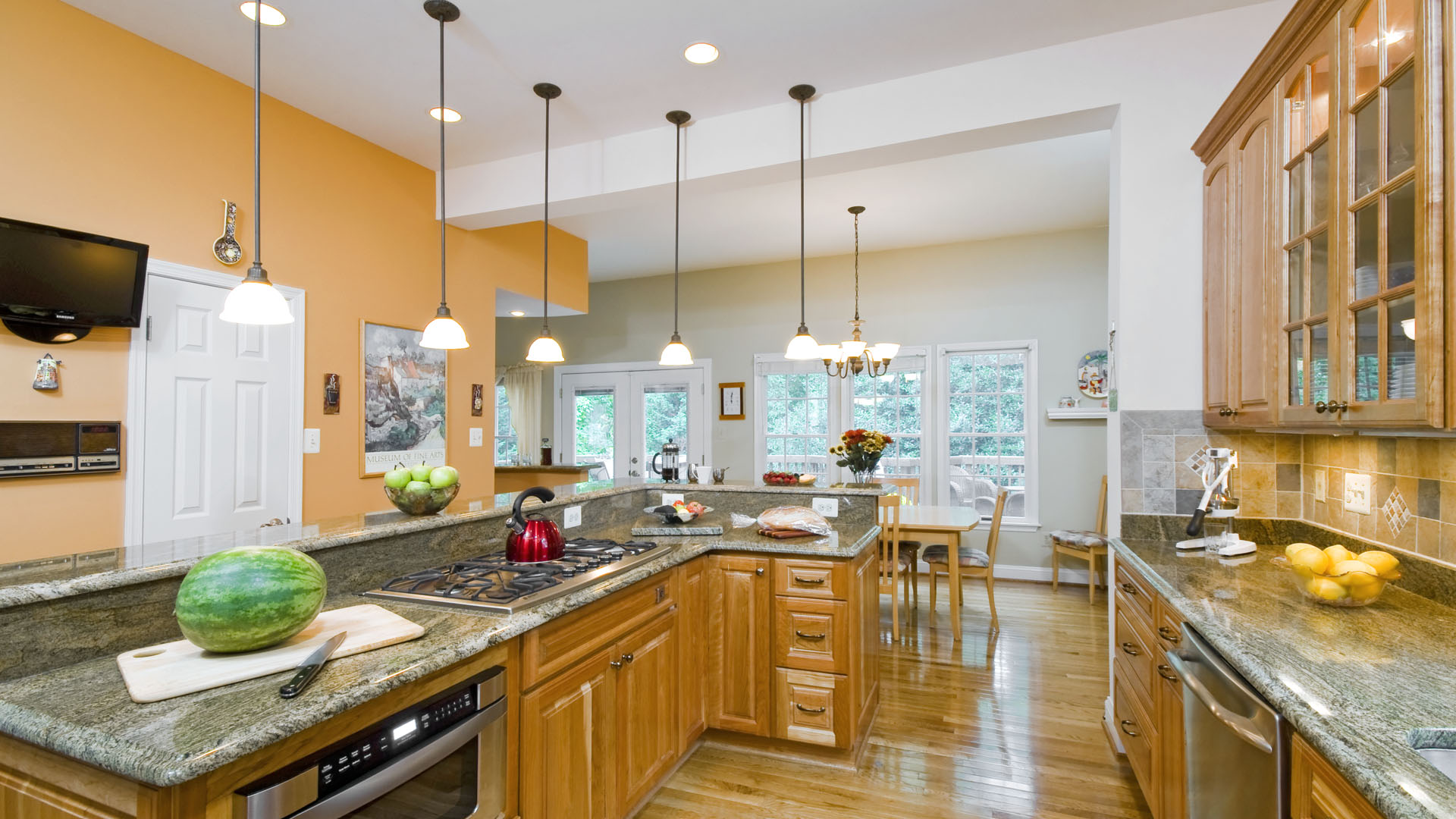Kitchen 192 Gallery
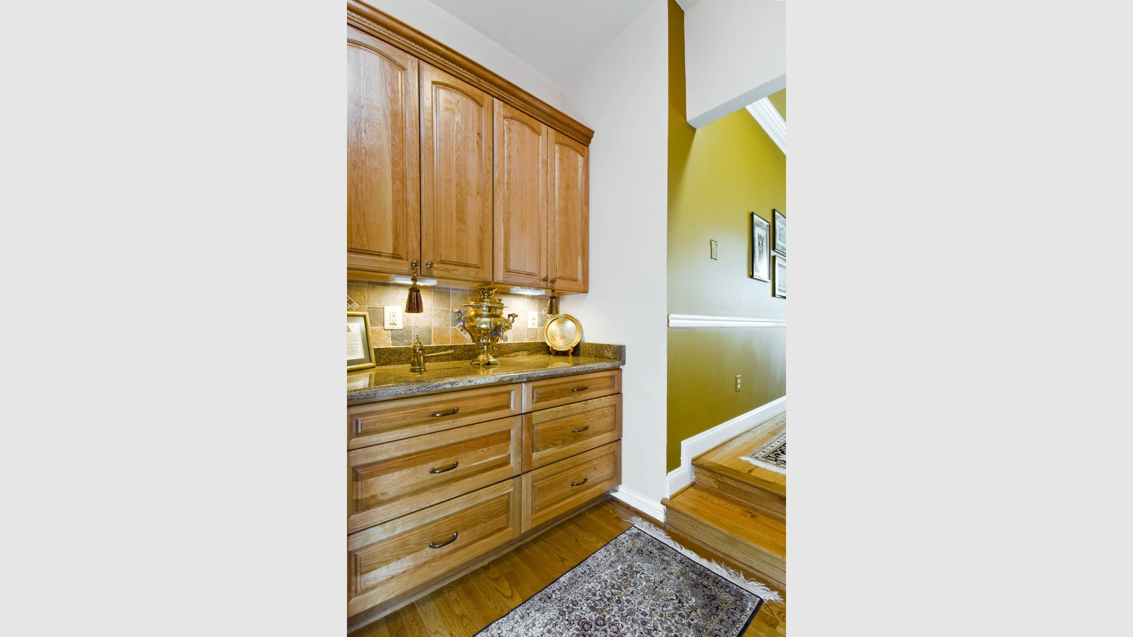
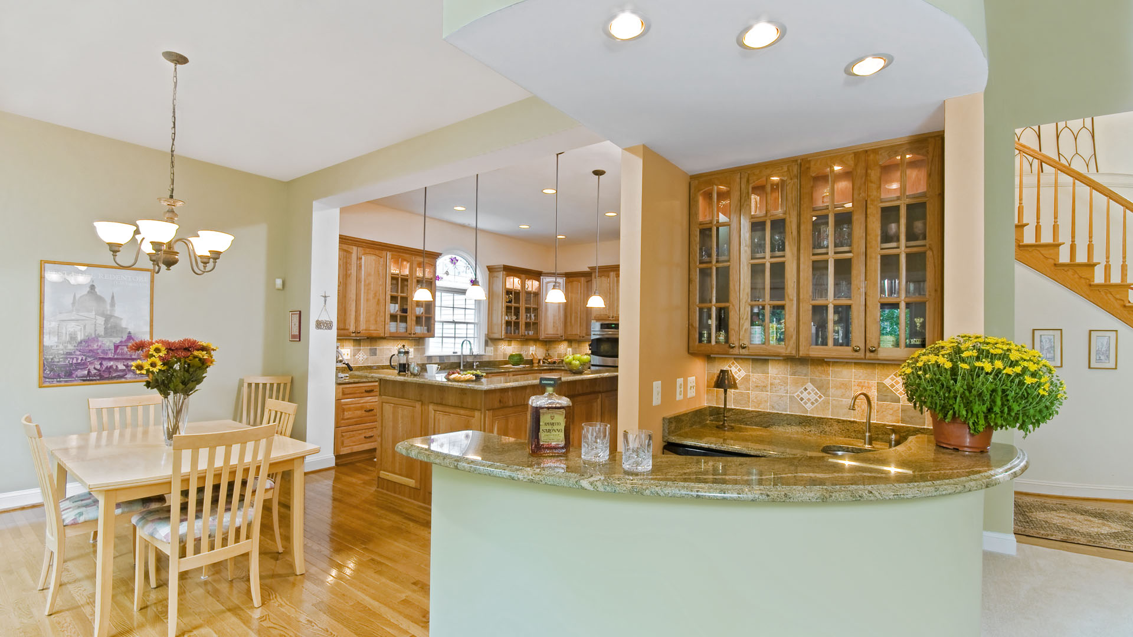
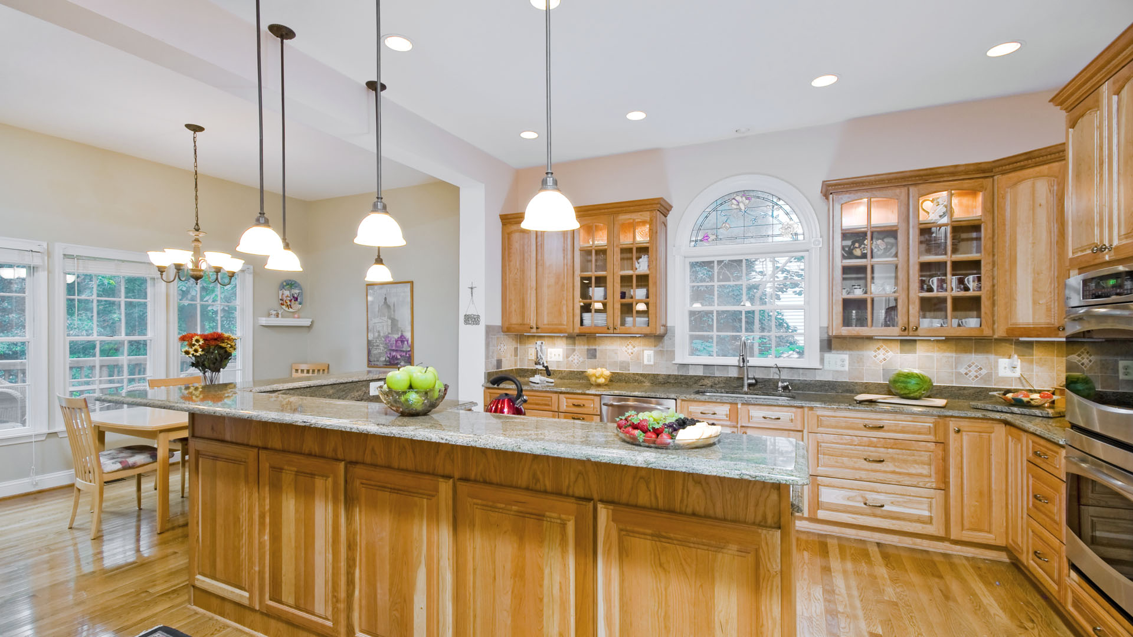
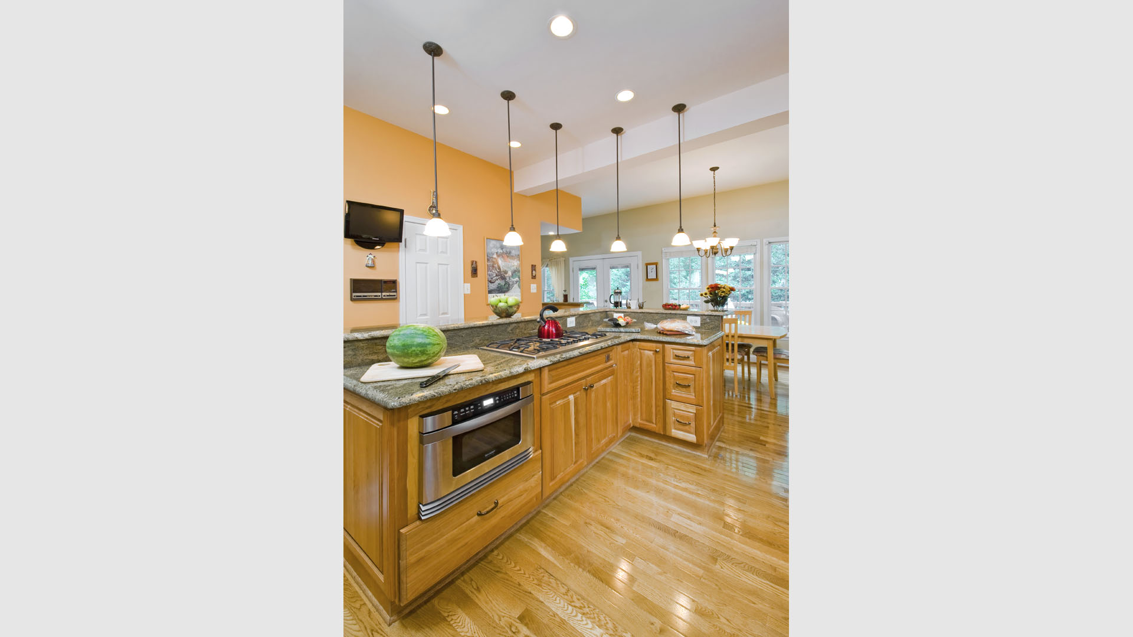
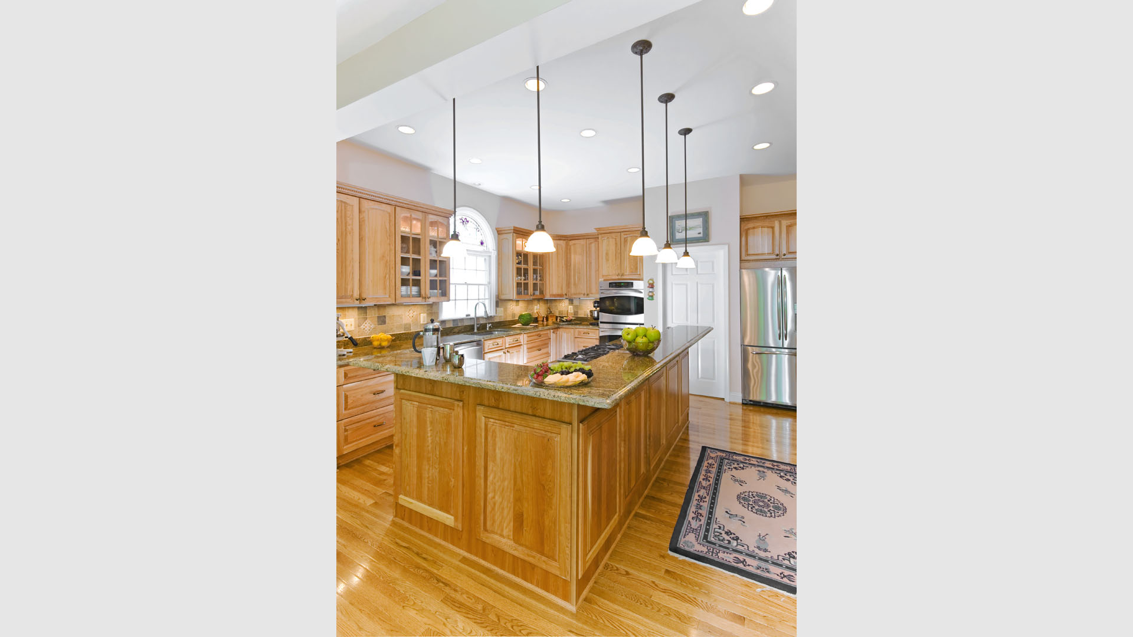


Kitchen 192 Gallery
PROBLEM:
Existing kitchen/ breakfast room to this 1980’s center hall Colonial is both dated and inadequate for homeowner needs. Among other issues, a small butler’s pantry between the kitchen and the dining room is too small to support service requirements of the couple’s frequent parties. Also, the socially-active wife wants a floor plan that will enable her to tend to kitchen needs while easily interacting with member’s church and book groups who regularly meet in her house.
On this score, the 9’ x 18’ space allocated for the breakfast area scarcely accommodates a table and chairs, and is generally cramped and uncomfortable.
Moreover, the peninsula serving counter that divides the breakfast area from the kitchen is as much an obstruction as a useful surface. All the kitchens appliances (save the ovens) are crammed into a U-shaped working area. Existing cabinets offer limited storage. Much of the fine china, crockery and extra kitchenware are hidden away and cumbersome to access.
There is a closet (in the mudroom that connects to the garage) that is unnecessary in its current location. The door linking kitchen to mudroom is too narrow. Wall surfaces have not been intelligently deployed.
The butler’s pantry is an appropriate convenience—but provides none of the necessary surfaces or storage.
Overall, the room is worn. Builder grade surfaces and cabinet facings in combination with the original vinyl floors prohibit the owner’s desired use of space. Owner wants a more mainstreamed interior design concept with fine architectural detailing and visually appealing display spaces
SOLUTIONS
The new floor plan calls for a strategic footprint enlargement that–combined with a reconfiguration of key appliances and work zones—will exact large-scale changes.
Eliminating the non-essential mudroom closet creates more functional location for the refrigerator and allows the door to be widened to 30”. Stacked ovens, in turn, move to the site formerly occupied by the refrigerator; the switch adds vital inches to wall surfaces that allows for a larger course of cabinets- including a pair of glass-facing display cabinets created to prized crockery.
A new L-shaped cook top island defines and protects the cook’s work zone (keeping traffic away), yet also enables the cook to move in and out of position from two directions—a real step-saver when entertaining. The island includes a built-in microwave.

 before and after
before and after