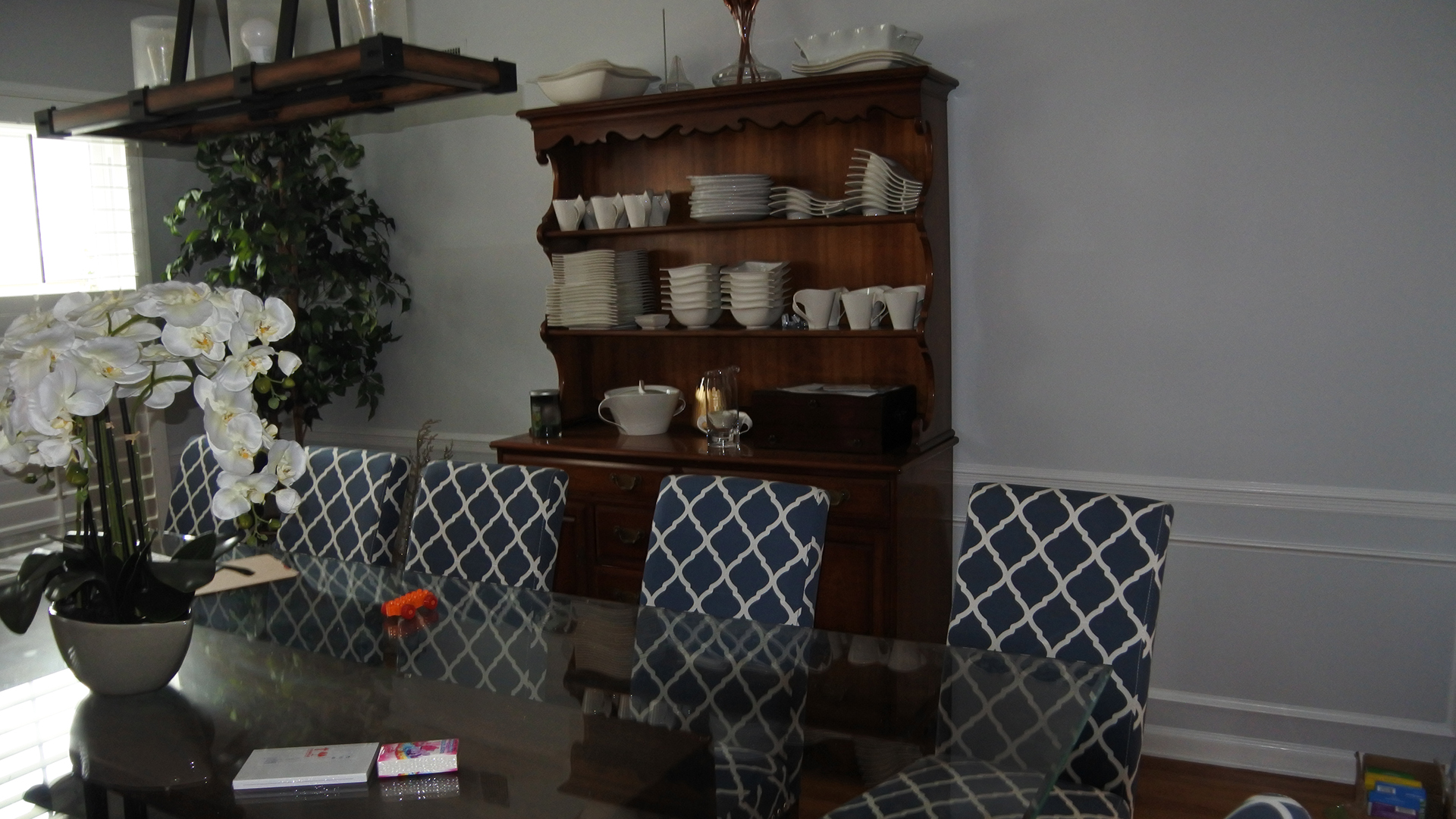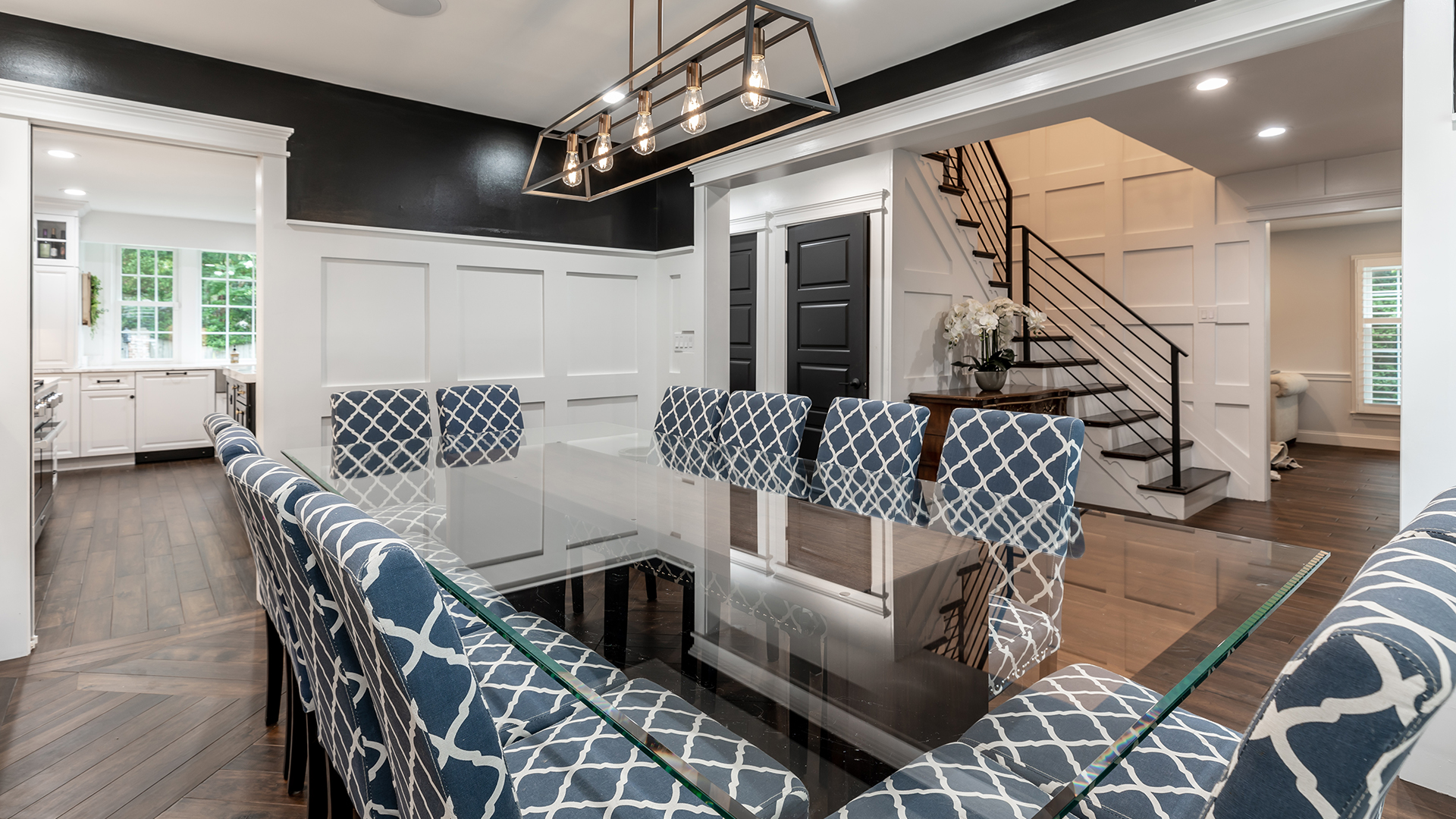Kitchen – 2005
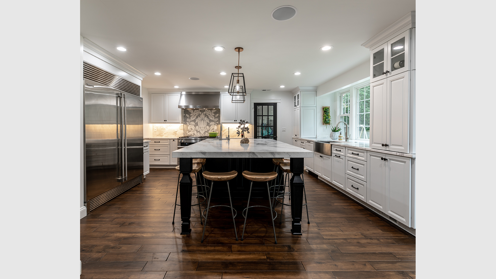
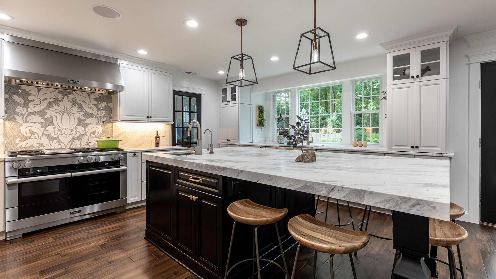
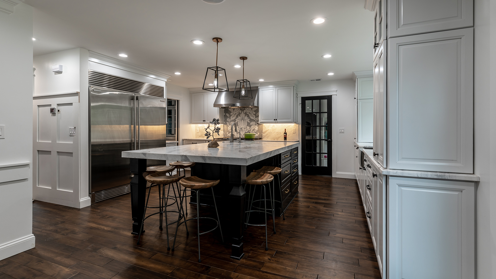
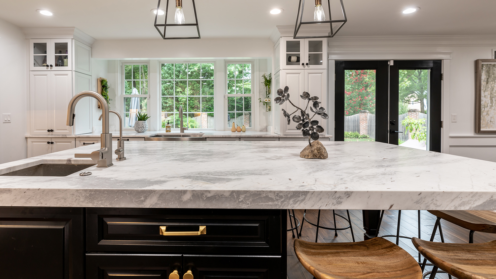
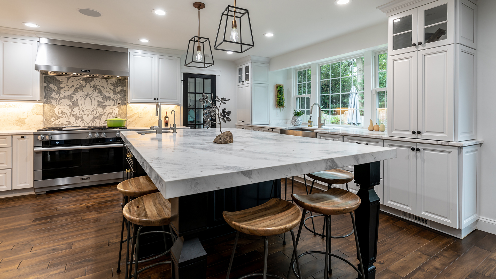
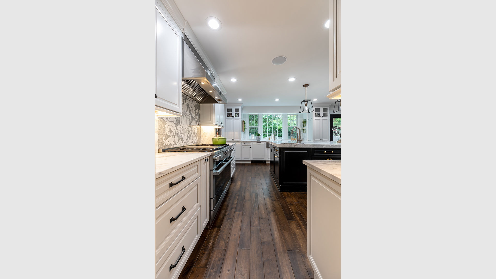
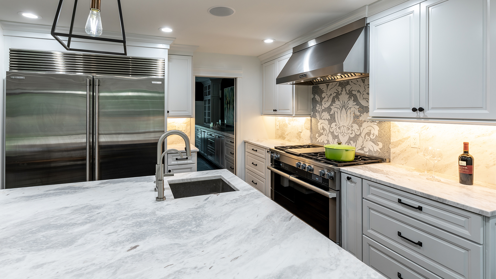
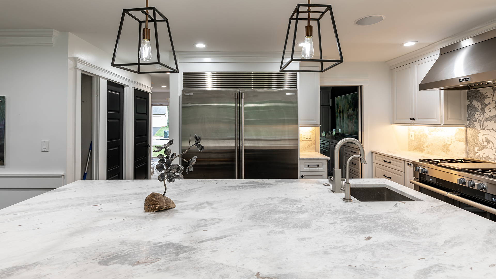
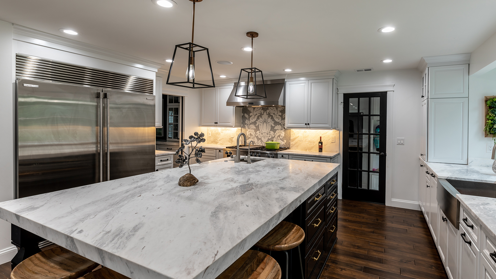
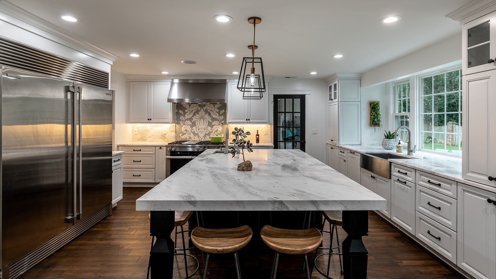
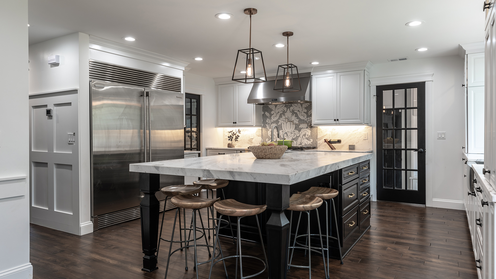
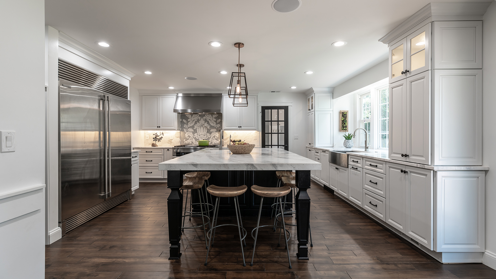
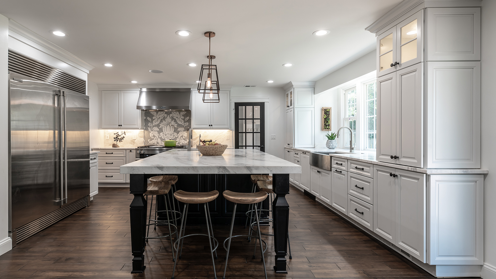
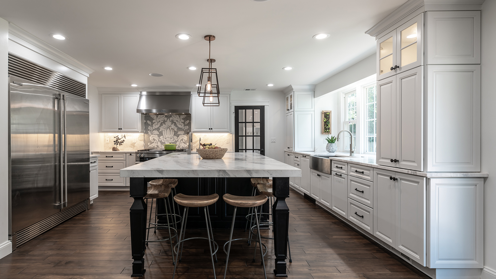
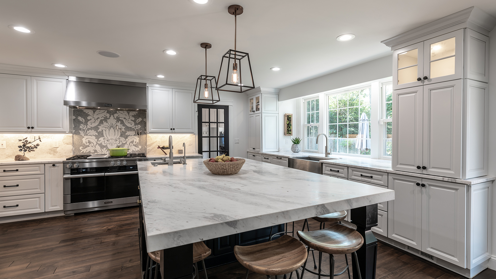
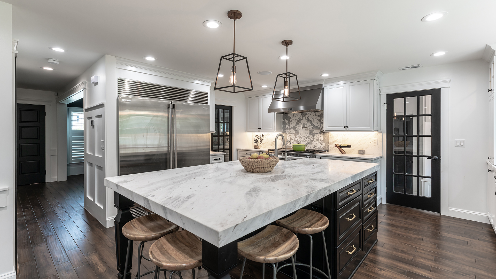
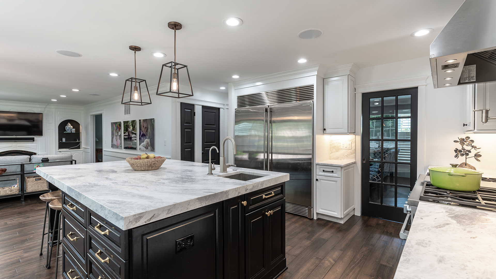
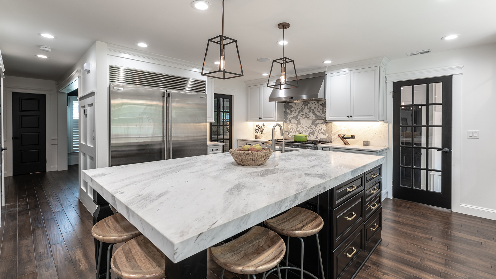
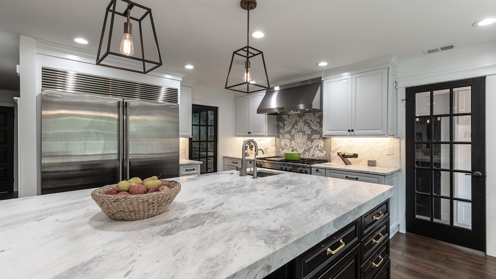
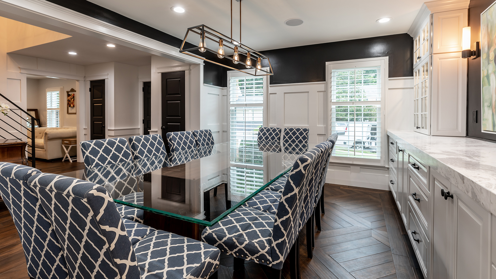
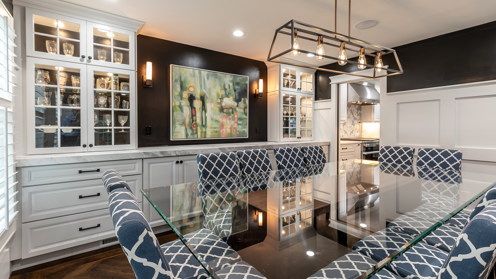
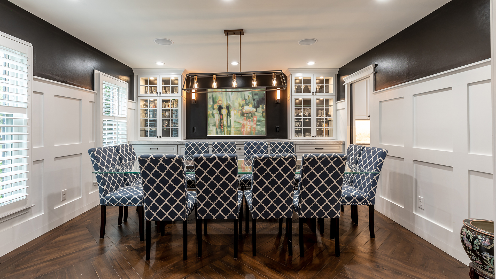
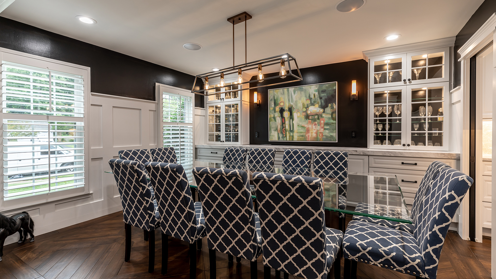
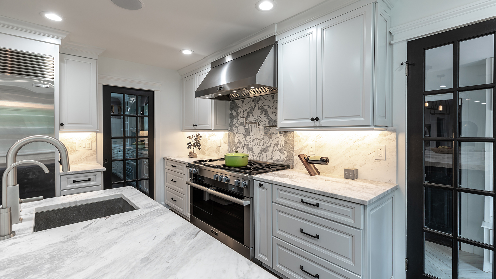
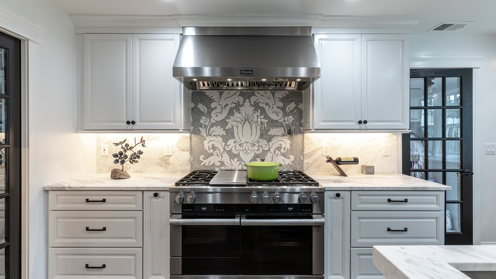
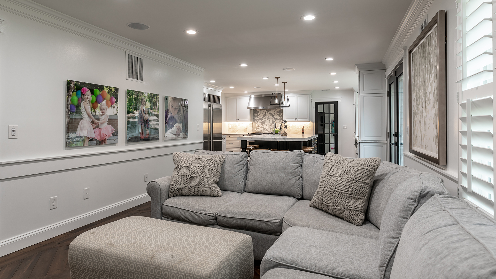
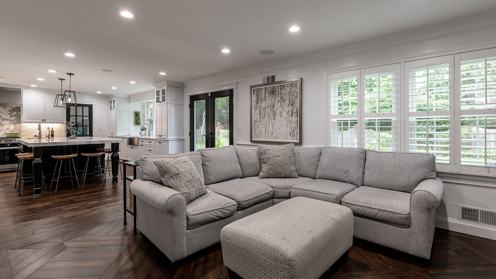
Kitchen – 2005
Young couple and their two kids owned a single-family home in Mount Vernon suburb. House was built in 1980’s has been giving them all kind of troubles. They were ready to give up the old small kitchen and knock down walls and open up the first floor all together.
Our designers drafted few different ideas and they all came up with one common goal, Knock all the walls down.
Home was built with 2×8 floor joists in multi-directions. That meant almost every interior wall was bearing wall. Narrow floor joist made it very difficult to embed the new supporting beams. Our Engineers had to put their hats together and come up flinch plating every one of these beams in order to strengthen them to span the openings and create an open floor plan.
The kitchen was gutted, Back wall windows raised and allowed home for the new sink and expanded counter space.
The old sink space given to 48″ professional range surrounded with a custom made mural chipped tumble marble backsplash. the south wall of kitchen was moved into adjacent dining room and home to double 36″ built in fridge and freezer.
A large scale contrasting ebony cherry cabinet planted in middle of this open kitchen, single them a large space for all kind of use, lit by two gorgeous pent lights.
Double French door led you to back yard, the entire first floor covered in mahogany pattern solid flooring, rod iron rails replaced old wooden ones, shadow boxing in every corner of house. a large breakfront cabinetry covered in thick quartz and glass front cabinets spruced up their dining room. Smart use of black trim and doors, navy blue walls, white custom cabinets and creative lighting made this older house a warm home for this young family.
She loved cooking and spend time in her new kitchen, Friends and neighbors coming through having been given them all kind of compliments.

 before and after
before and after