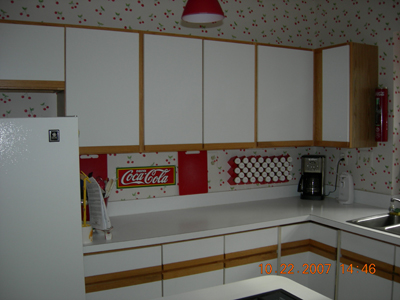2010 Honorable Mention Award Winner Residential Kitchen
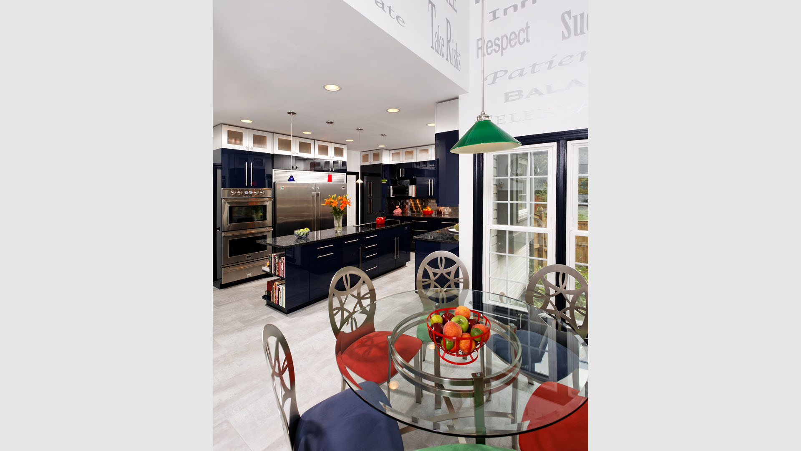
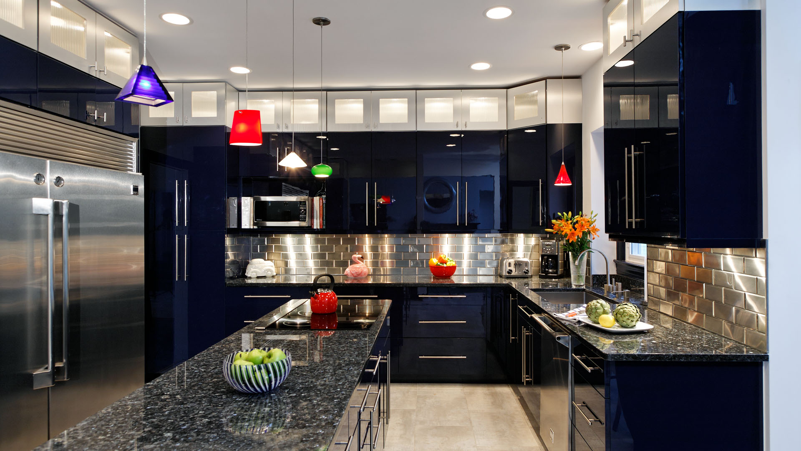
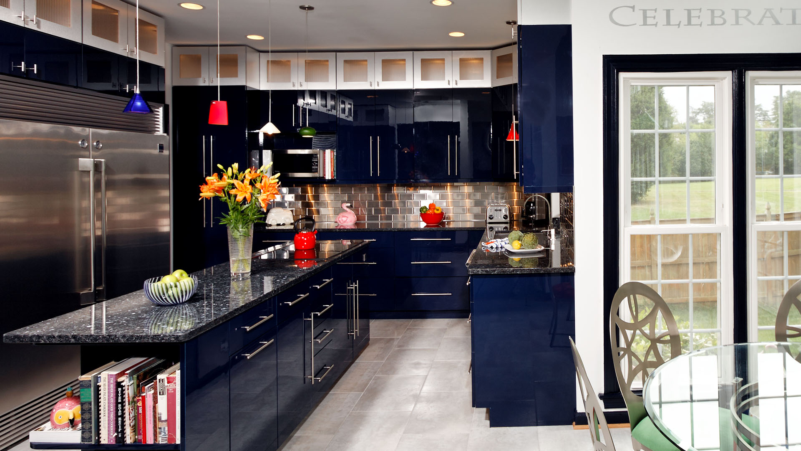
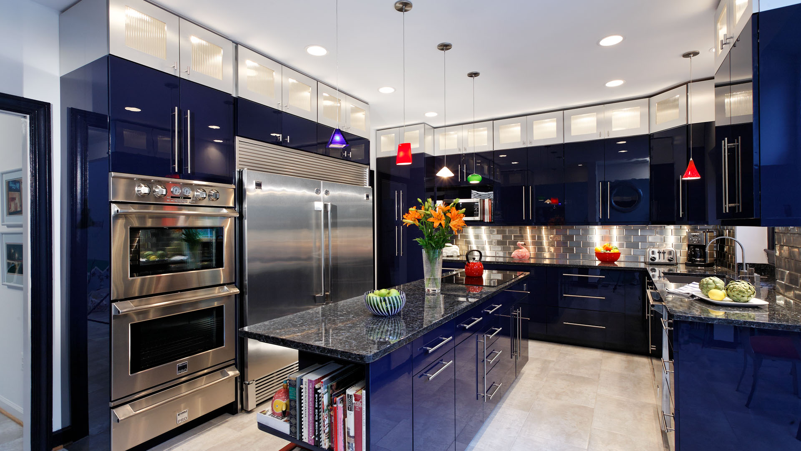
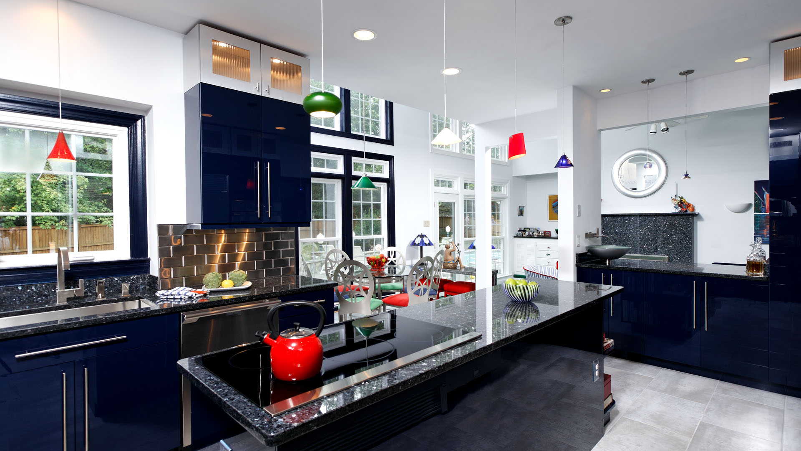
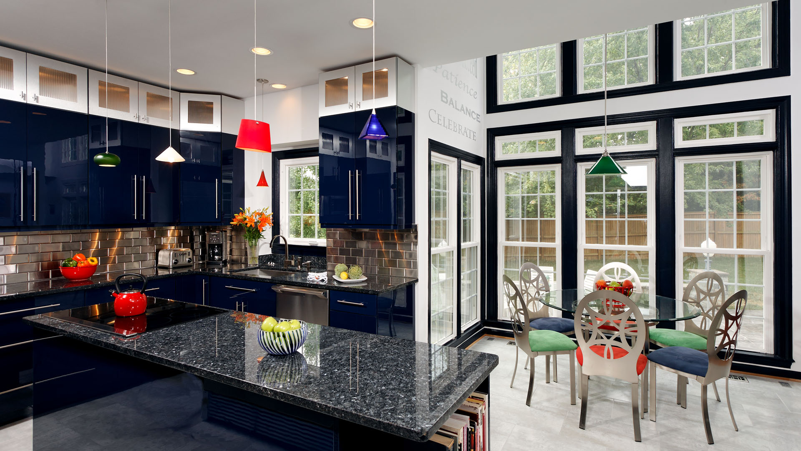
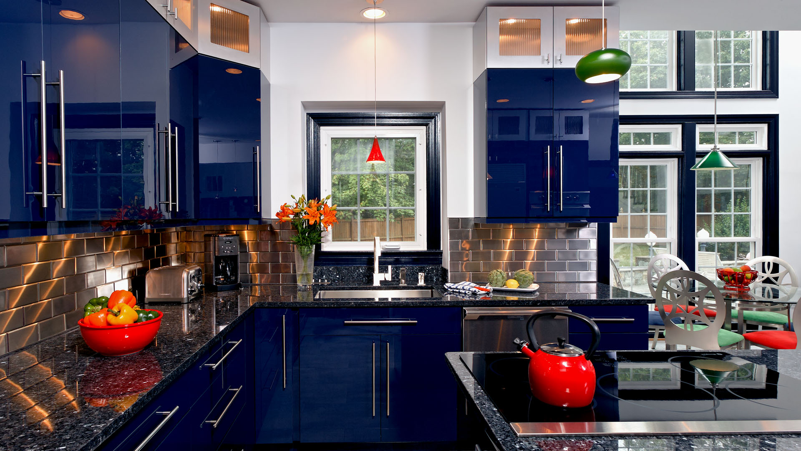
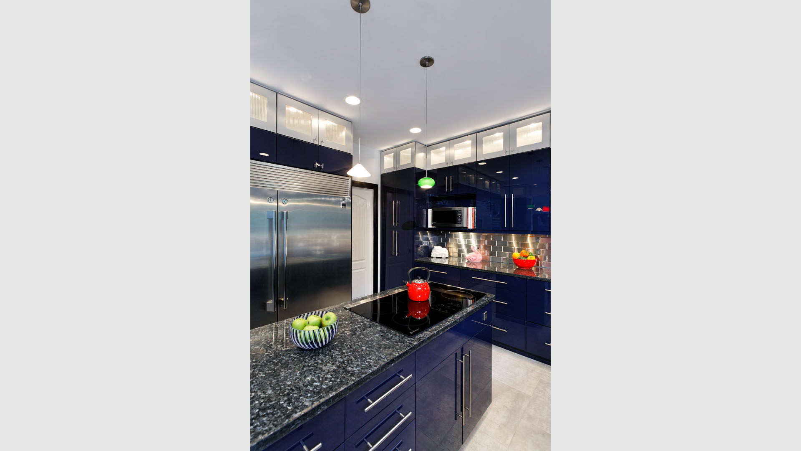
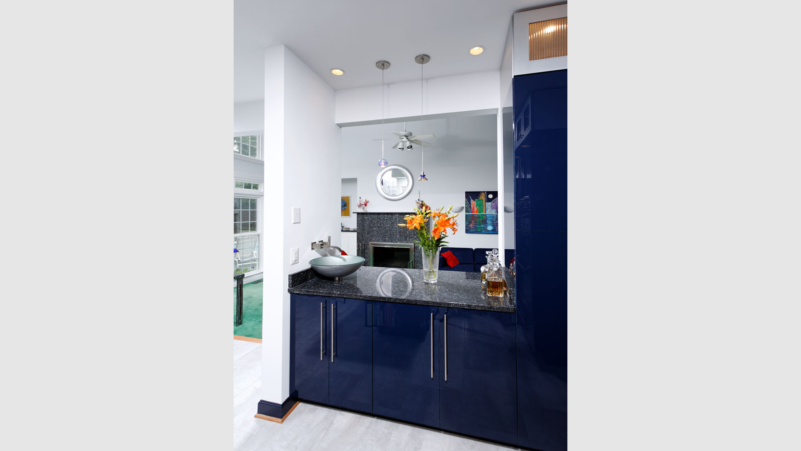
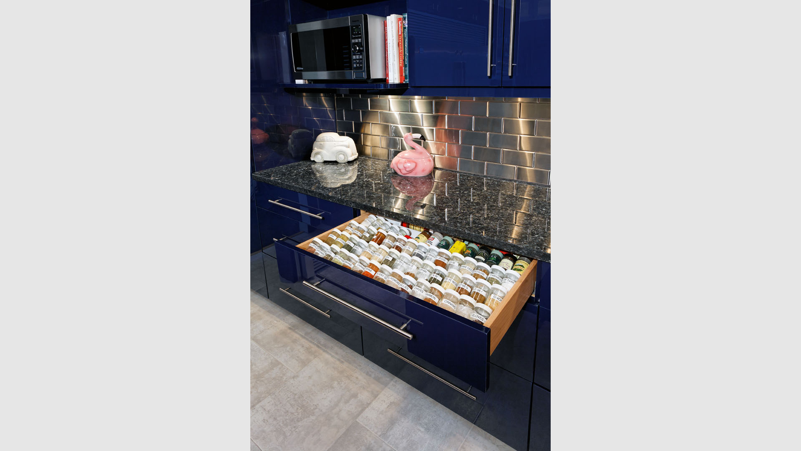


2010 Honorable Mention Award Winner Residential Kitchen
PROJECT SCOPE
Contemporary 1990’s single family home in Centreville, occupied by middle aged couple, seeking more contemporary style kitchen with much more colorful products.
Existing kitchen is very limited; since she owns her own catering company and would like to entertain more, able to have much larger appliances, better flow in her kitchen with much better lighting, as well as updated amenities. Our design team met with the couple and noted the disconnection between family room and the kitchen with the load bearing wall, bulk heads in the entirety of the kitchen contains electrical and plumbing for upstairs bathroom that created a lack of cabinetry. Another suggestion with design was to create a doorway to the dining room in order to take advantage in one large wall and incorporate more cabinetry and appliances.
SOLUTIONS
In order to achieve all our goals, we relocated all the electrical and plumbing from the bulk heads to create additional cabinet space. Opened up the bearing wall by family room and kitchen using structural beams and brought plumbing for a wall mounted faucet and a vessel sink for the wet bar.
Also in the same location, added additional pantry in the place of the old doorway to the dining room. On the back of the same space, we created space for a T.V. and equipment in the family room side. We have brought tremendous amount of lighting, under cabinet lighting, electrical, relocated all the appliances in a way that previous wall between the kitchen room and dining room that was previously blank filled in with a 36” refrigerator and 36” freezer, double ovens, and pantries. Created large island in the middle to accommodate a large cook top. Our design team suggested double stack upper cabinetry that contains stainless steel glass door cabinetry in upper part with a cobalt blue high-gloss lacquer on the lower part of that. Use of complementary exotic granite to tie in stainless steel appliances and color of the cabinets is one of the nice features of this job.
The entire kitchen and leading hallway to the front foyer was filled in with very contemporary metallic porcelain tiles. Uses of LED lighting, pendant lights, creative painting, are to name a few features. Also the old brick fireplace in the family room was covered in complementary granite of the kitchen in order to facilitate the new connection between the two rooms. After listing all these features the one feature that catches the most attention would have to be the painting of the positive thoughts with complimenting paint color on the walls which divide the kitchen and breakfast room.

 before and after
before and after