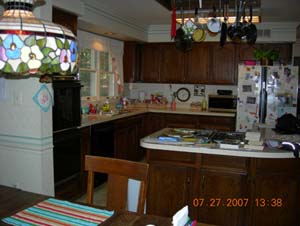Kitchen 212 Gallery
Kitchen 212 Gallery
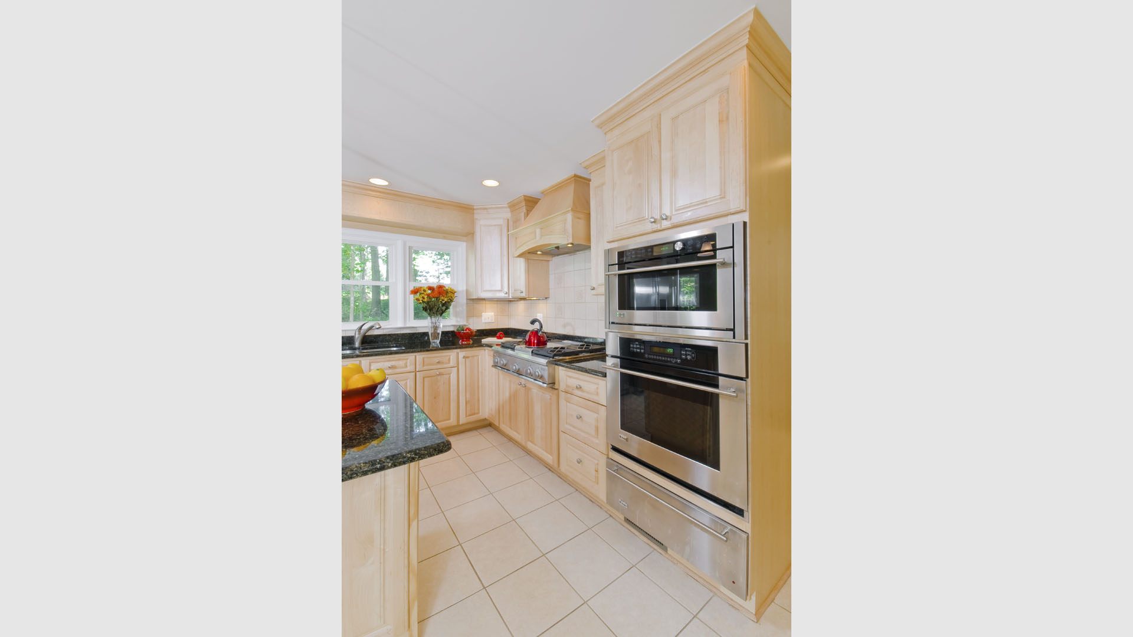
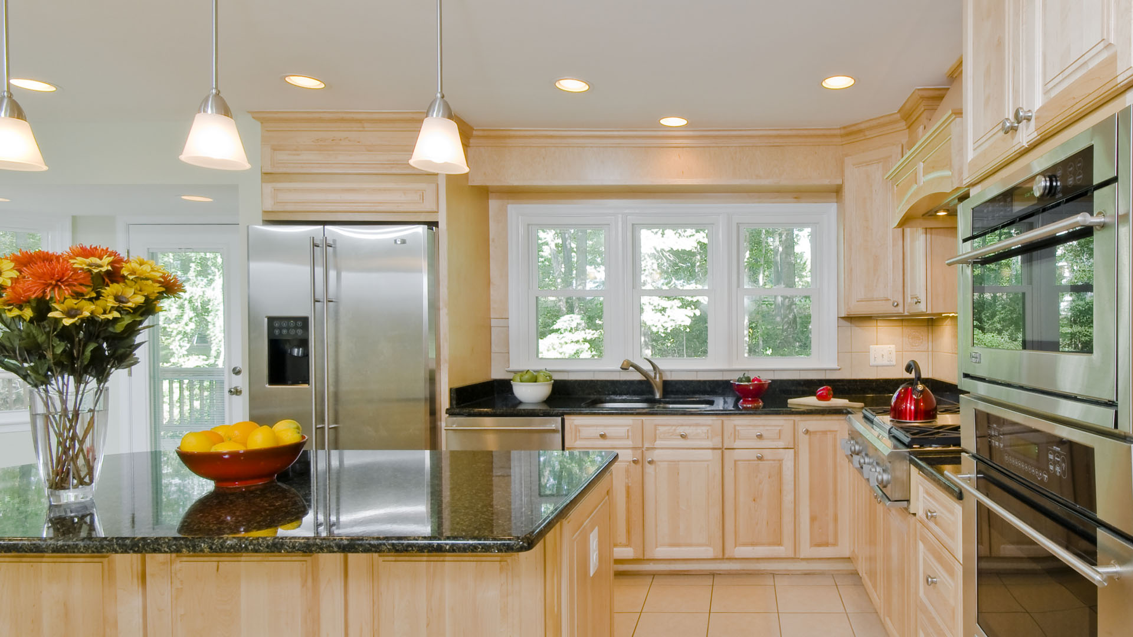
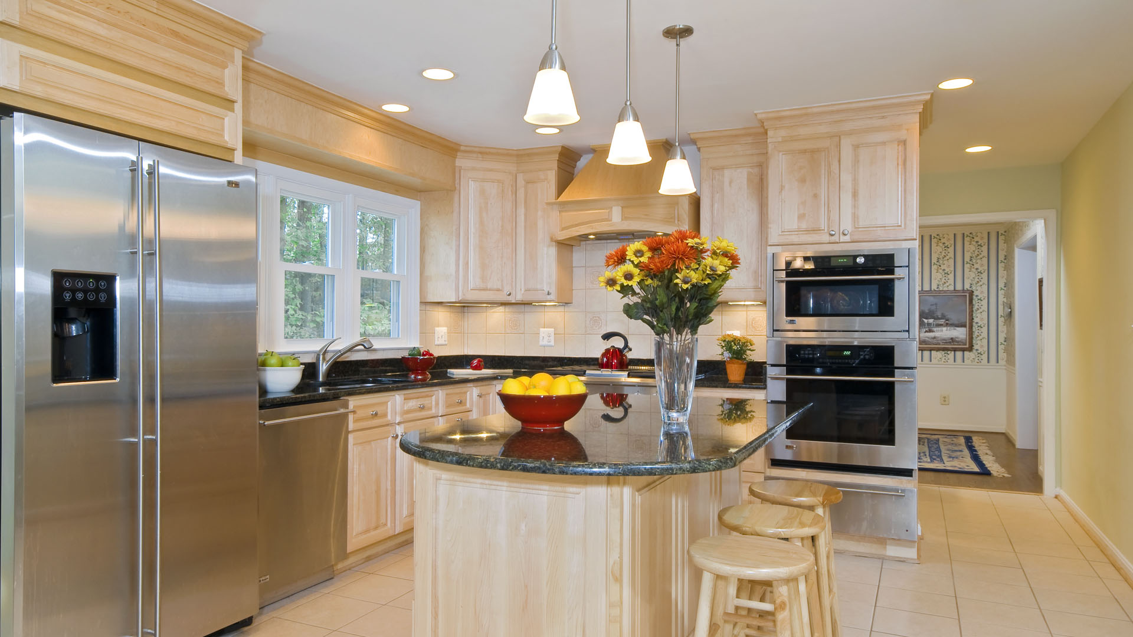
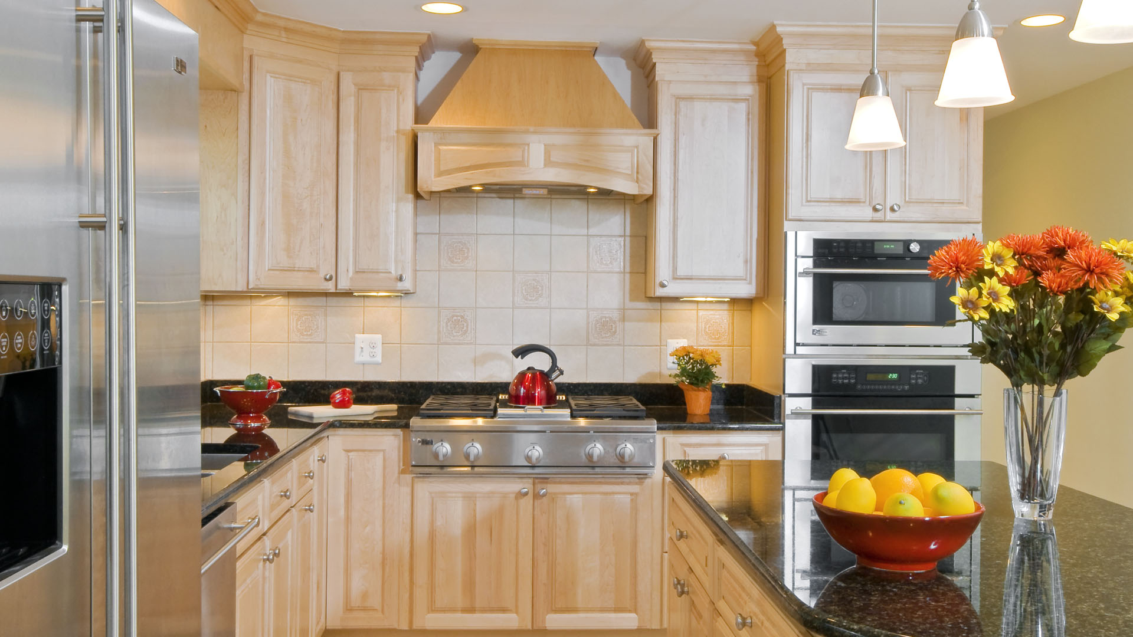
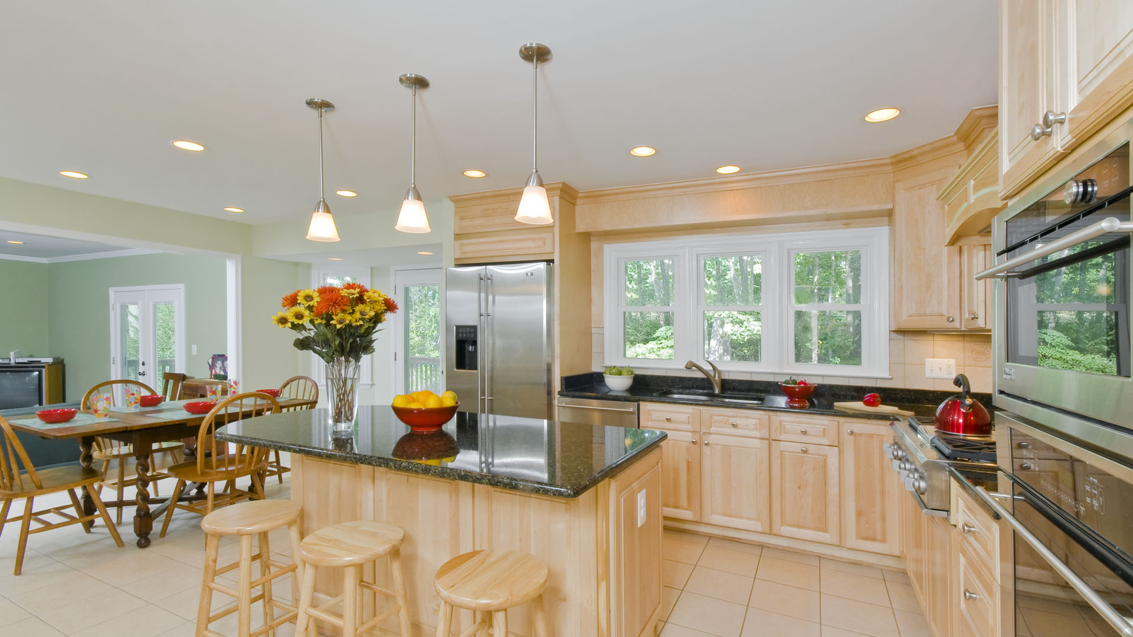


SHARE
Kitchen 212 Gallery
1980’s production colonial home in great falls owned into a dysfunctional run of the mill kitchen with an cook top in the island, the cabinetry was drag looking, the vinyl floor was worn out, and the storage was limited. We redesigned the entire space to add extra space from corners and bulkheads and relocating the cook top away from the island to make the island bigger, repositioning the rest of the appliances to create a better triangle work space, new light maple cabinetry, granite countertops and porcelain floors, under cabinet and recessed lighting have given new meaning to a functional gourmet kitchen.

 before and after
before and after