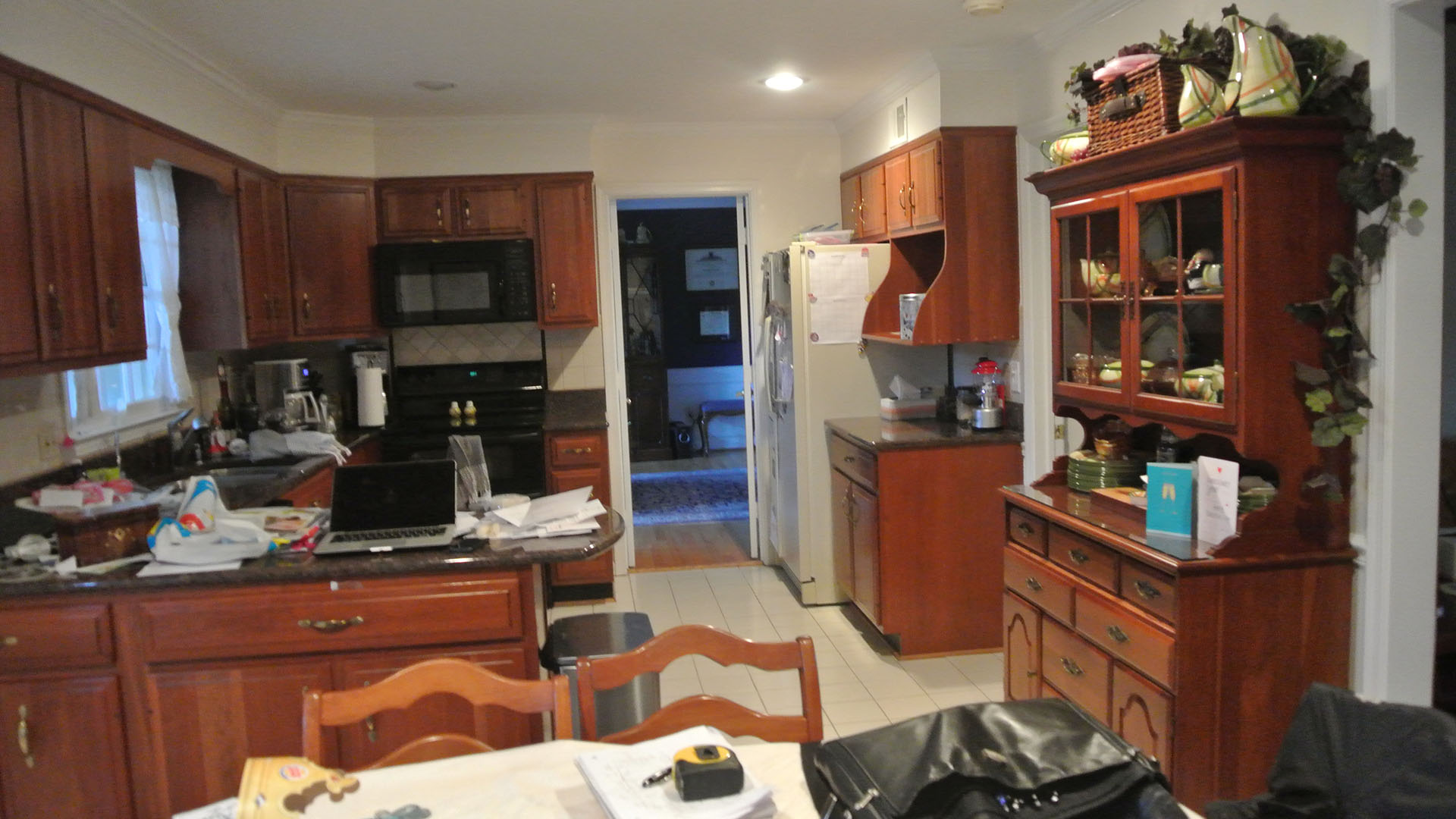Kitchen – 2212
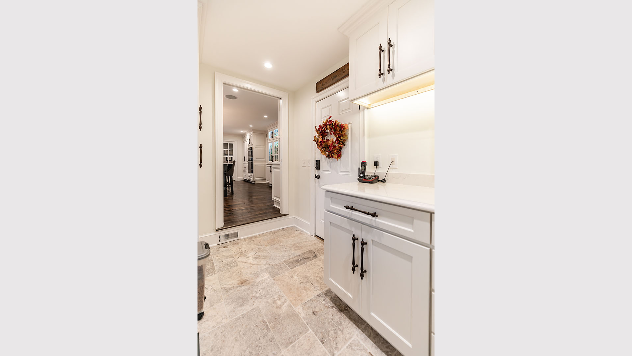
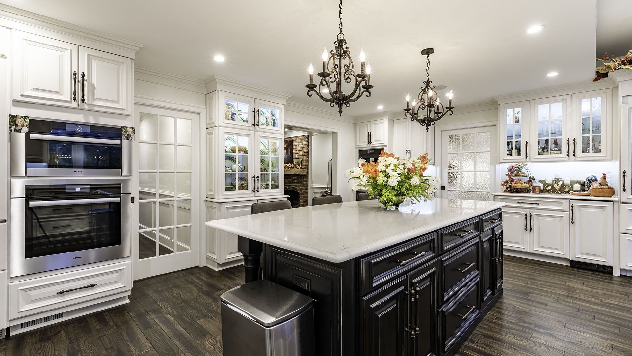
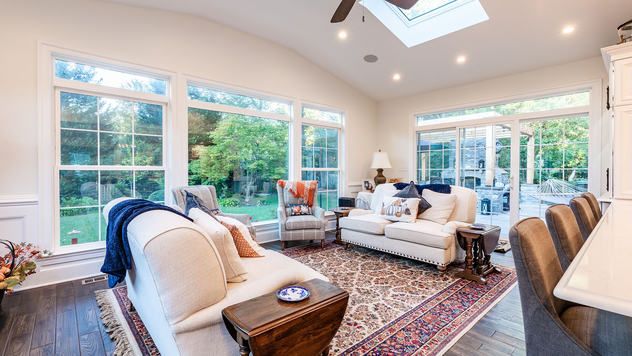
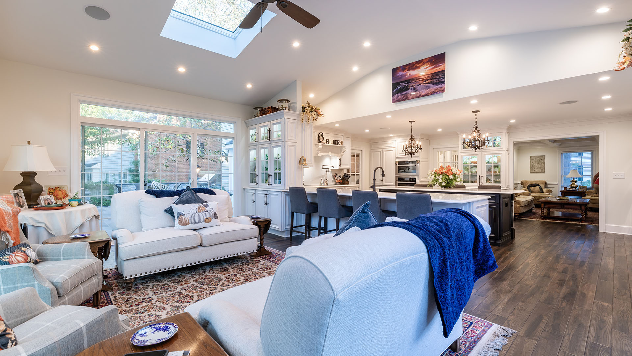
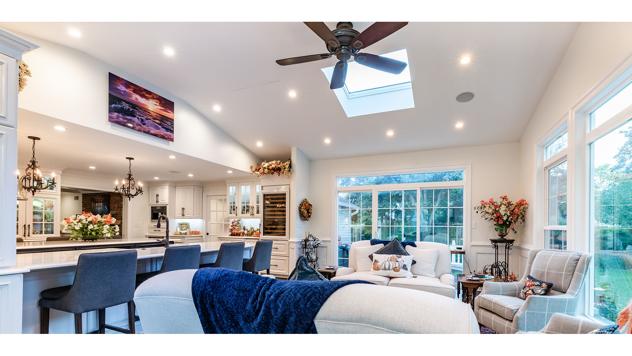
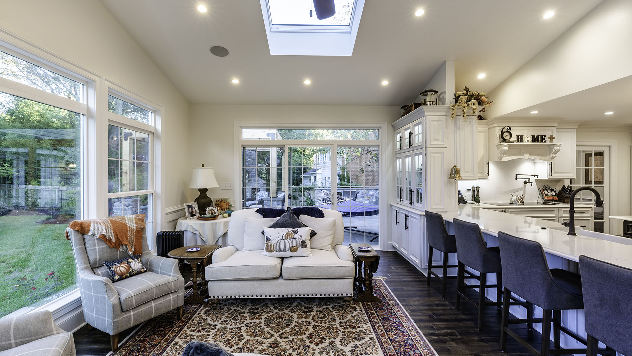
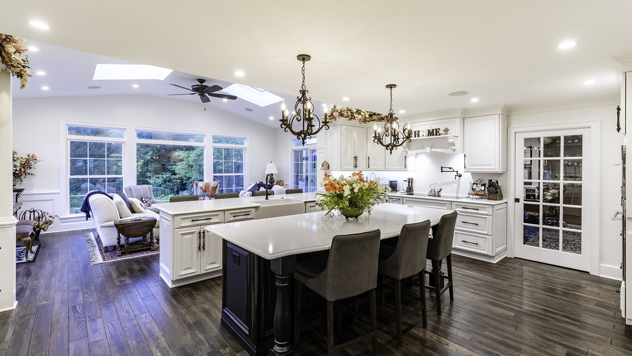
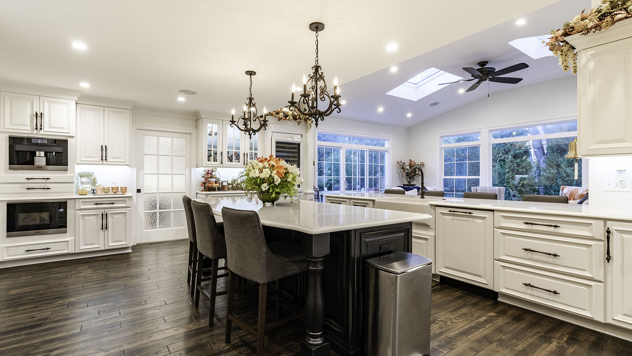
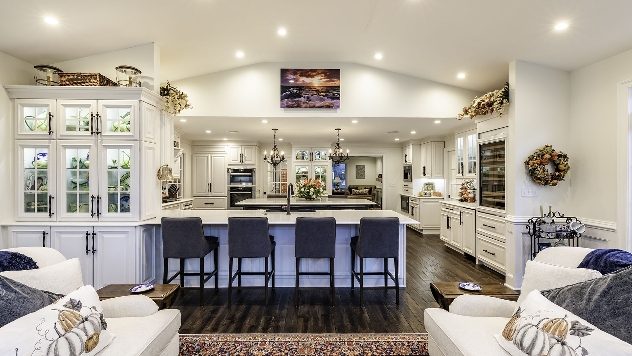
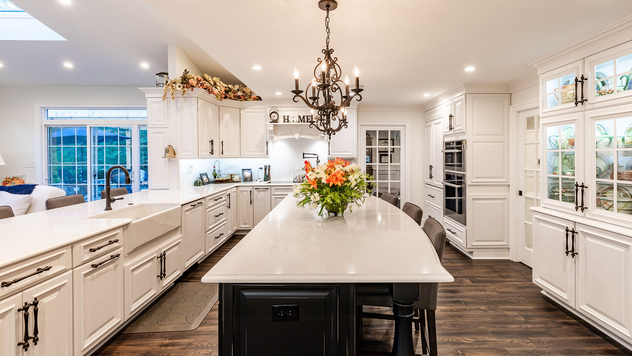
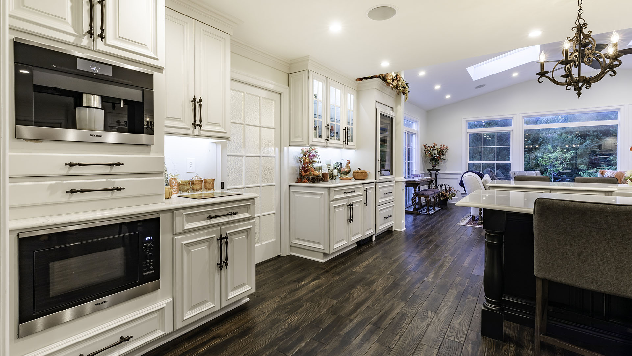
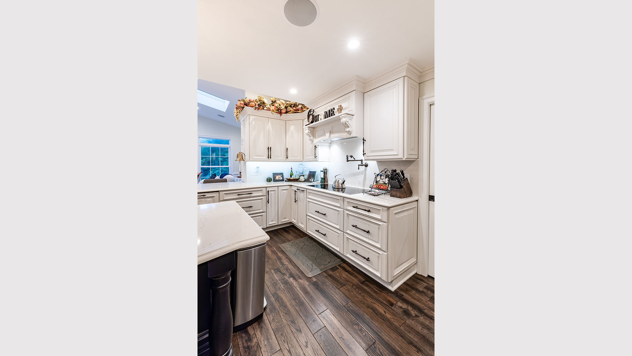
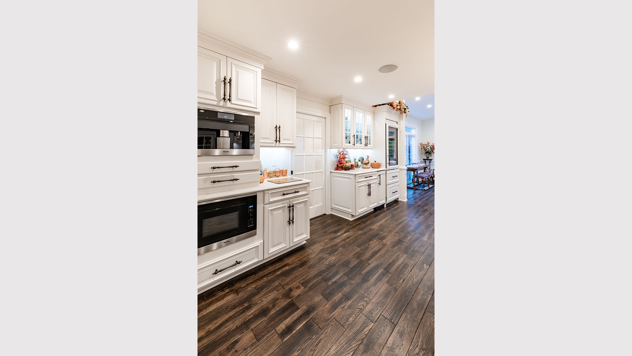
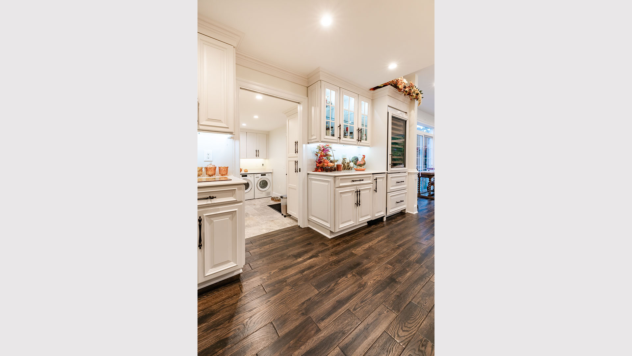
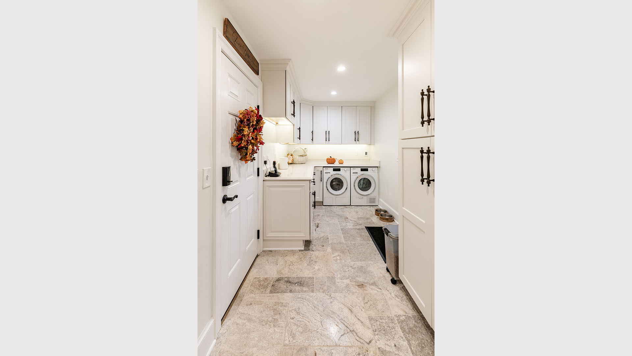
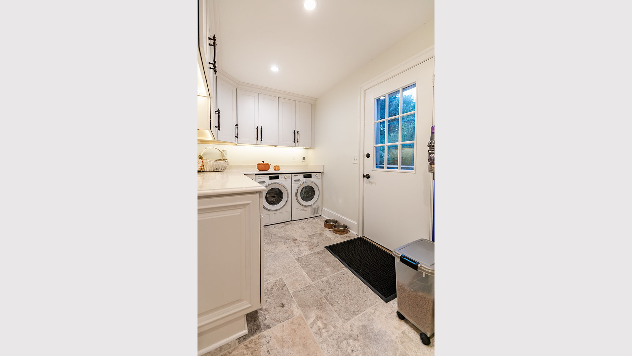


Kitchen – 2212
After living in this Mount Vernon single-family home for more than ten years, this couple finally wanted to bring their dream kitchen into reality. They have been dreaming and planning for several years but never found the right design and selection that would satisfy both of their requirements.
According to the couple, they have interviewed more than a handful of design firms and finally agreed to our proposed design and color schemes.
The old kitchen was a dark, tight space with very limited storage space, which looked into the adjacent sunroom with a small window.
To start, we gutted the entire old kitchen and busted down the back wall, which was full of ductwork and plumbing supplies for the second floor. All these ducts and plumbing pipes were rerouted.
We installed a new header to remove the bearing wall, and this action created the opportunity to expand the kitchen by four feet into the adjacent sunroom. Now there was a large enough kitchen space to place a most desired eating island in the center of this kitchen.
The south wall was also opened up to the adjacent family rooms by way of installing structure beams and relocating electrical and plumbing lines.
The west exterior wall was reframed into the mudroom and created two adequate spaces on both ends of the entrance. On the left is now space for the Espresso bar and warming drawer, as well as more storage space. On the right end, its home for the floor-to-ceiling wine fridge and ice maker and dry wine bar area.
The south wall is now home to a built-in panel-covered refrigerator, pantry, and more cabinets. Just to the right of the entrance from the Foyer is a featured wall with a breakfront galls-built-ins and a display area.
The designers used custom-glazed soft beige cabinetry with a dark distressed black island. The decorative turn posts are setting off this island beautifully under two crystal chandeliers.
The east wall is now equipped with a high-end range top under a custom-made wood hood.
The elegant quartz countertop and matching full-back splash have made this new kitchen stunning and unforgettable.
The other features are fritted glass French doors to the office, mudroom, and foyer. Additionally, there are wide-plank hand-scraped wooden floors leading from the front foyer all the way back to the sunroom.
This Christmas feels a lot different than all the previous ones, according to the husband making banana bread for their daughter’s baking contest.
Kitchen Renovation
- Open up the kitchen to the sunroom by removing the bearing wall & add a recessed beam
- Remove the peninsula & add a large island with seating
Open Concept
- The seamless connection with matching walnut flooring & cabinetry has made this kitchen blend into the sunroom
- Soffit removed & cabinets extended all the way to the ceiling
- Two-side seating allows them to entertain a large group of families
- Wrap around matching hutch cabinet facing the sunroom
- Panel-ready appliances include a tall unit wine cellar, which gives an elegant look
- Built-in coffee maker & steam oven located on the empty wall toward mudroom
- New glass pocket door into mudroom/laundry room
- Aged ebony with light color quartzite made this island stunning

 before and after
before and after